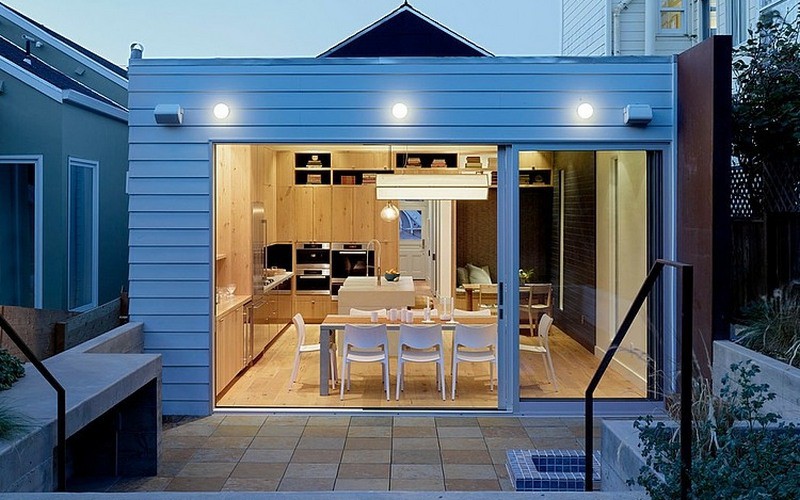This stunning interior was designed by Gilligan Development and is located on 25h Street in San Francisco, California, USA. The house consists of an open plan living room with high ceilings, a kitchen/dining room, two bedrooms and a bathroom. The interior décor is an eclectic mix of styles ranging from the modern to the rustic, with lots of wooden additions helping to add a slightly naturalistic overtone to the whole design. The kitchen an unusual mix of styles, with a large, modern island in the centre of the kitchen, stainless steel lower cabinets a wooden sheet upper cabinets. Despite their very different appearance, it all works perfectly well together. This design is truly unique in style, and looks fantastic from every angle.



