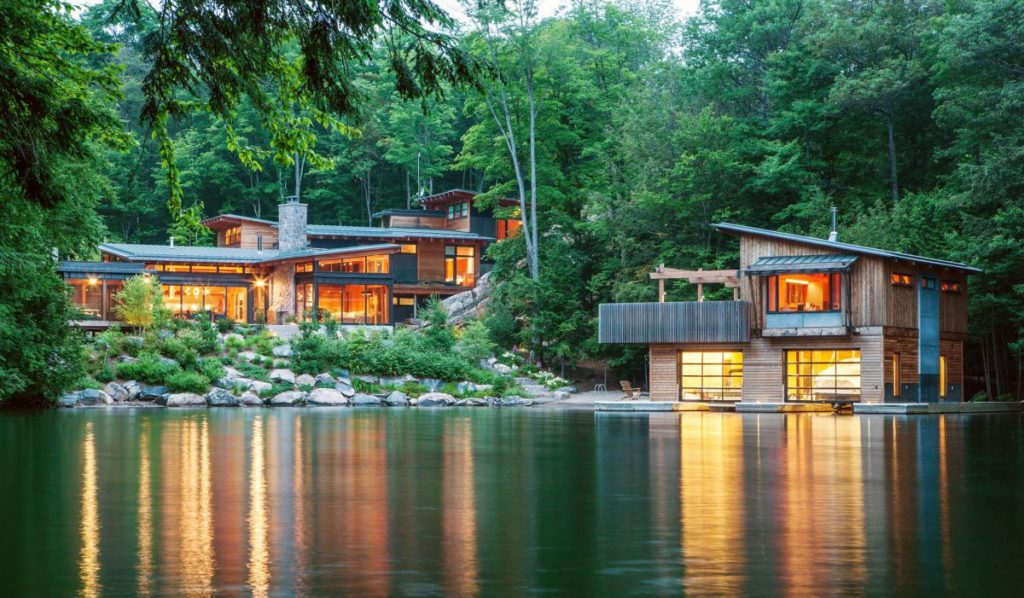This beautiful rural house was completed by Christopher Simmonds Architects, located in the suburbs of Ontario, Canada. This construction was built to create a wonderful retreat for a small family that would use it for relaxing holidays in the summer. The house is located in a dense forest, with lush green vegetation surrounding the house, and situated next to a beautiful, glistening lake. The exterior of the property is made from a mixture of wood a metal, and has large floor to ceiling windows on both ground floor and first floor. The kitchen diner opens out onto a large slate patio that is perfect for spending those long summer days. Inside, the interior is warm and inviting with an abundance of wooden beams and light grey stone flooring. The canter piece of the living room is the fireplace that has a large stone column.



