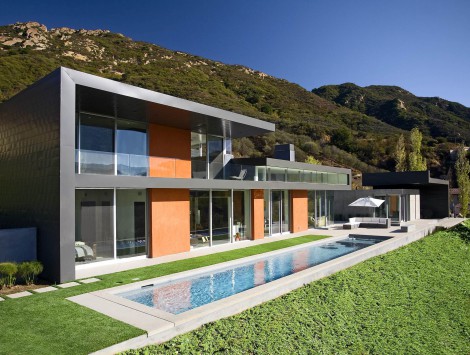A series of connected folding roof and wall planes clad in metal were strategically positioned to accentuate views of the canyon below and mountains beyond. At points the folded walls lift up revealing poured-in-place concrete walls that enclose much of the first floor spaces. Views to the nature preserve are thus framed. The compound consists of the main house building and the garage/guest room building which are separated by a courtyard. The house form is a rectangle, in plan, with the long side composed of large class doors and windows that face the view. The open plan features living spaces with a high ceiling and clerestory windows that allow soft filtered light to enter the room. The primary axis of the rectangular living spaces is intercepted by a minor axis formed by two solid linear forms; a “wood box” and a “concrete wall”. These elements frame a patio, the kitchen and terminate with the formal dining room. Sliding glass pocket doors open to unify these exterior and interior spaces thus creating an open cross axis through the primary rectangle of the main house.

See all photos in project: “Lima Residence”
Architect: Abramson Teiger Architects
Photography: Jim Bartsch Photography