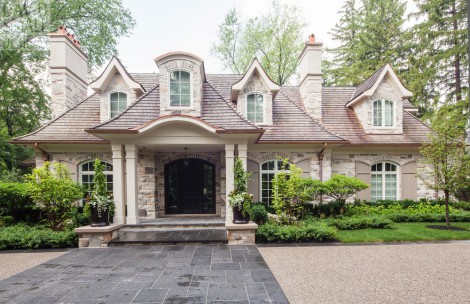This home exudes a feeling of timelessness. It looks as though it has always been there, perfectly integrated with its surroundings.
The objective of the homeowners was to create a contemporary Italian retreat. The old style exterior with rustic stone and peaked rooflines blends seamlessly with old trees and lush greenery of the neighbourhood, while the interior offers a striking juxtaposition. Clean lines, uncluttered spaces and strong pops of colour define the contemporary interior design.
The size of the home isn’t overwhelming. Not until you enter the home does the full impact of the scale hit you – the two-storey ceilings in the great room, floor-to-ceiling arched windows looking out to the beautifully landscaped backyard and six fireplaces, including a two-sided, two-storey fireplace greeting you as your enter the home.
The house was designed to reflect the lifestyle of the family. The master bedroom is on the main level and features a vaulted ceiling, marble fireplace, private patio and a serene en suite. The children’s bedrooms are in a separate corner of the house on the second floor; each was designed to capture the style and attitude of the child it belongs to.
Every detail of this home was well-thought out and exquisitely executed, achieving the homeowners vision of a warm, welcoming space while maintaining a sense of elegance.
Interior design: Barnard & Speziale
Size: 5,800 sq.ft
Location: Oakville, Ontario, Canada
Completed: 2012

See all photos in project: “Old Oakville”
Architect: David Small Designs
Photography: Jason Hartog Photography