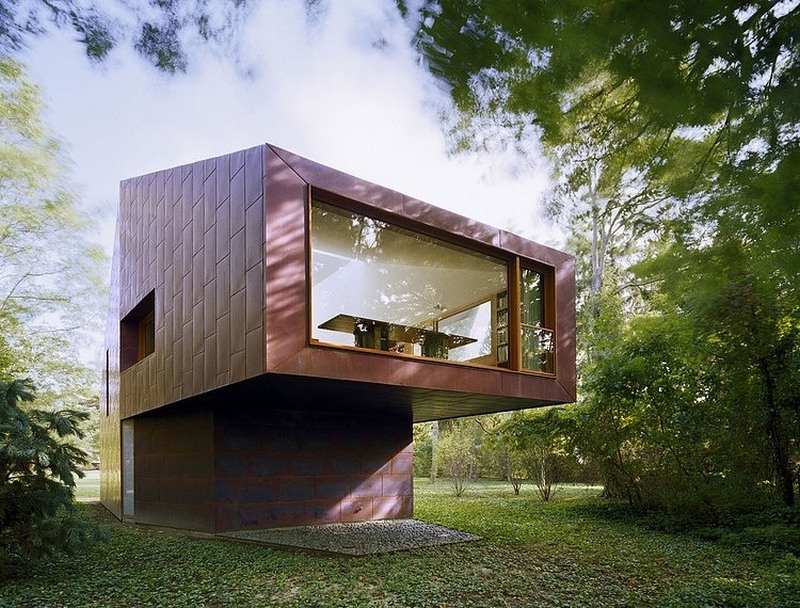This very unusual and angular building is the work of Andrew Berman Architects and was designed and built in 2008 in Belporte, New York, USA. Its remarkable exterior has been created using wooden veneers in large planks to give a larger textured finish. This works extremely well with its angled walls and geometrical structure. The house is surrounded by beautiful forests, and the exterior blends in amazingly well with its natural surroundings. Inside, the interior is very similar to the construction of the house and mimics its angled exterior with the room layouts and even the furniture! The main living space has some very unique chairs that are futuristic and modern in design and style. The tall ceiling in the living area also helps to make the room feel more spacious and makes seem lighter and more open. It also has a large, thin window at the top of the room which allows a tremendous amount of light into it for the best part of the day.



