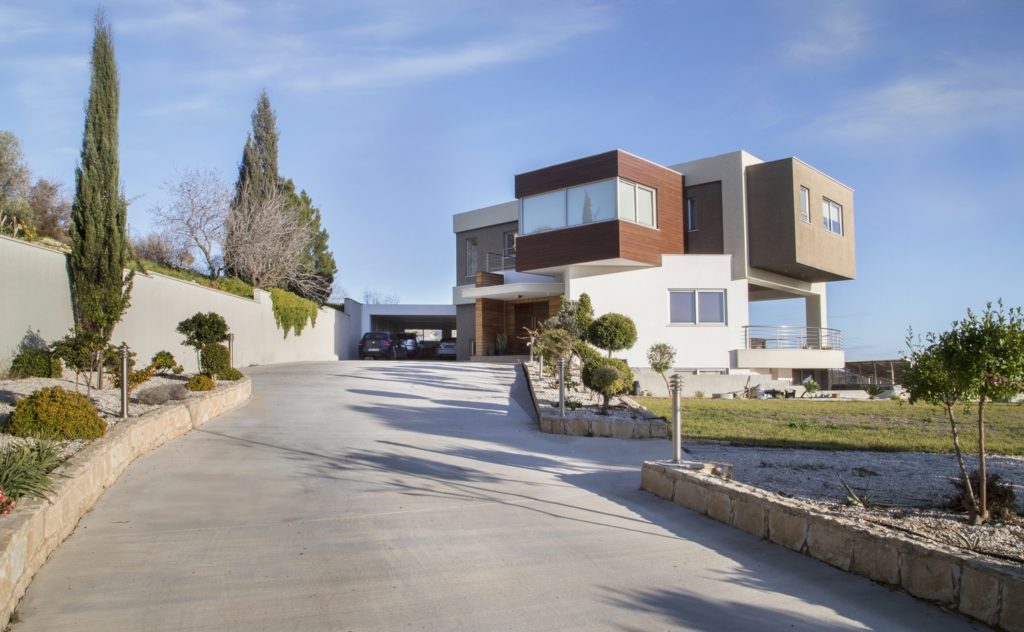This project is located in Armou village, Paphos, Cyprus. The young couple have chosen that plot mainly for the beautiful views and the suburban quietness. The two volumes on the ground floor are forming an “L” shape plan, where the other two on the first floor are forming a “T” shape.
The large volume on the ground floor is consisted by an open plan living room and kitchen, and it is meant for social purposes, where the smaller volume on the ground floor provides a private space for the family. On the first floor, the volumes again dictate the use of space, where the large volume is composed by three bedrooms, and the smaller volume is the library/office.
From the ground floor we targeted to have the most interesting views the house could have, one overlooking the port (and the medieval castle) where the other one overlooks the seaside (and the airport). The first floor sits on top of the ground floor in an angle of 45 degrees with the reason being to provide appropriate orientation for shading, for an improved thermal performance.
The North elevation of the building is almost ‘blind’, with minimal openings. One of those, is the main entrance of the house, which is strategically placed there for better thermal performance as well as improved security. The living room, kitchen and dinning area have large windows facing south.he multipurpose family room is at the ground floor facing southeast. The kitchen is located between the dining area as well as the multipurpose family room to be able to serve both areas sufficiently.
The structural frame of the house is made of re-inforced concrete cast in-situ, and the walls are made of aerated concrete blocks (YTONG). Moreover, the windows are made with aluminum insulated frame with polyamides and double glazing low-e windows. The roof is insulated with 100mm of polystyrene.
The house features a 1.5kW photovoltaics system. Moreover, there are 8 solar panels which are responsible for the heating of water for the swimming pool as well as water that is being used in the house.
Finishing materials are HPL, hardwood, paint on plastered walls.
Architect: sa.ne studio | architects – engineers [Giorgos Nearchou & Andreas N. Savva]
Civil engineer: sa.ne studio | architects - engineers [Andreas N. Savva]
Mechanical engineer: sa.ne studio | architects – engineers [Costas Petrides]
Electrical engineer: Onourfios Monoyios
Photography: sa.ne studio | architects – engineers [Giorgos Nearchou]
Building area: 275m



