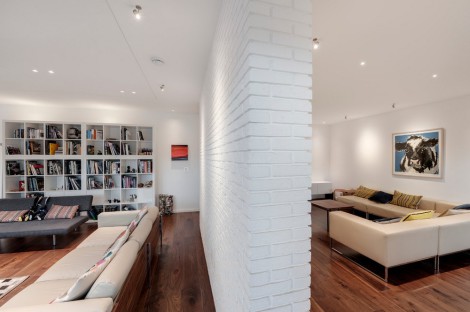Hidden House
Ashburton, Devon
Architectural Services
Full Architectural Service
Project Brief
New replacement house
Client Requirements
This large 1 acre site in the centre of Ashburton was occupied by a small 1950s bungalow of limited merit. The occupants wanted to replace the bungalow with a new contemporary house with a strong environmental agenda. They required five bedrooms, a large kitchen and an open living space.
The new design occupies the same footprint as the existing house, whilst providing two stories of accommodation. The building is timber framed, clad in a combination of white painted Dutch bricks and pre-patinated brown zinc. The flat roof has 20 PV solar panels, providing a significant amount of the house’s energy requirements. High performance aluminium windows, underfloor heating and a high level of insulation make the house very energy efficient.
This radical design, in the local Conservation area, was granted planning approval by delegated powers in April 2010. Construction was completed in late 2013.
Project Status
Completed October 2013
