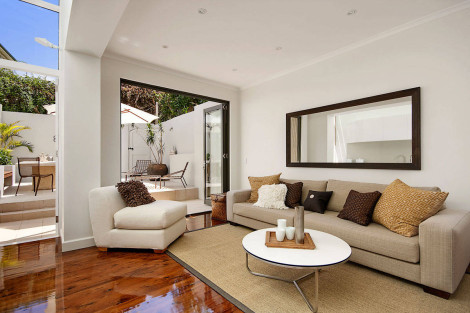ORBIS was tasked with performing alterations and additions to a terrace on an exceptionally small lot. After restoring the street facade to its original character, we extended the rear to create an open-plan living space with the kitchen area flowing into a private courtyard with a soaring glass roof atrium. This allowed the living areas to be filled with natural light, providing a relaxed aura and increased sense of space.

See all photos in project: Terrace Alteration Surry Hills
Designer: ORBIS design