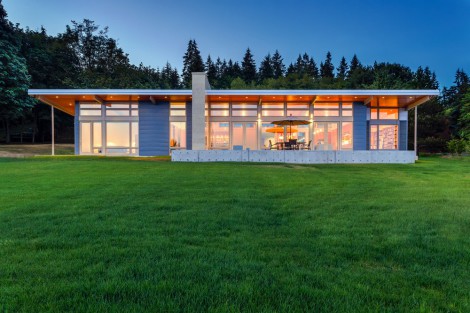This single-family residence, completed in 2013, is nestled into a gentle slope, wedged between the highway above and shoreline below, with expansive views overlooking Squamish Harbor and Hood Canal.
Design decisions were driven by the owner’s desire for a low-maintenance, practical yet beautiful space for living. The single-level home is designed to accommodate the clients as they age, allowing for handicap accessibility and ease of daily activities. A massing comprised of two distinct volumes connected by a glassy knuckle allows the guest wing of the house to be closed off when not in use. Durable materials such as metal cladding and concrete flooring require minimal maintenance. Concrete terraces, expansive South-facing glass, and deep overhangs yield terrific passive solar heating in the winter and generous shade in the summer.

See all photos in project: Hood Canal
Architect: Prentiss Architects
Photography: Jay Goodrich Photography