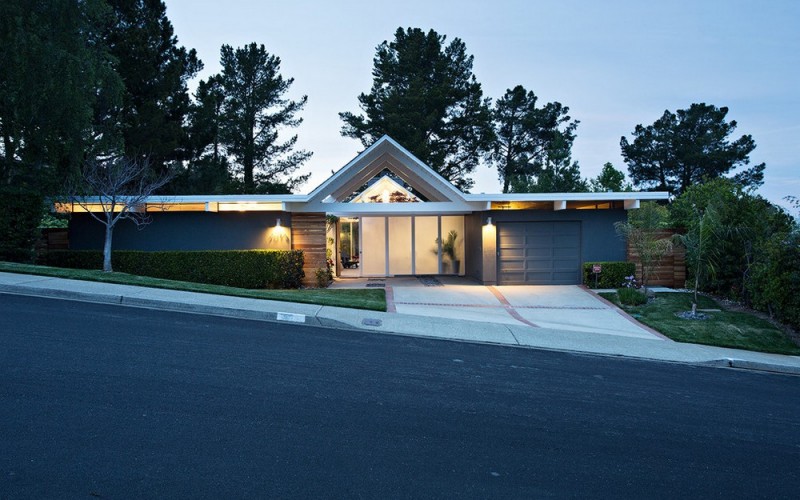This very cute one-storey house looks perfect amongst its street setting, surrounded by a scattering of trees and shrubbery. The new owners of this house really wanted to completely redesign their house, so they could settle down permanently. The team of architects at the company Klopf Architecture designed and changed the layout of the kitchen and living room by removing walls and adding large windows to allow lots of light to enter in. The exterior of the house looks modern, with slight Japanese overtones thanks to the contrasting colours and straight edges. Inside the interior is open, spacious and very bright and has a mixture of styles bundled into one. The living area is a combination of modern, retro and simplistic design styles, which gives it a very unique look and feel.
Architects: Klopf Architecture: John Klopf, AIA, and Angela Todorova
Contractor: Flegel Construction
Photography: Mariko Reed
Location: California, United States
Year: 2014



