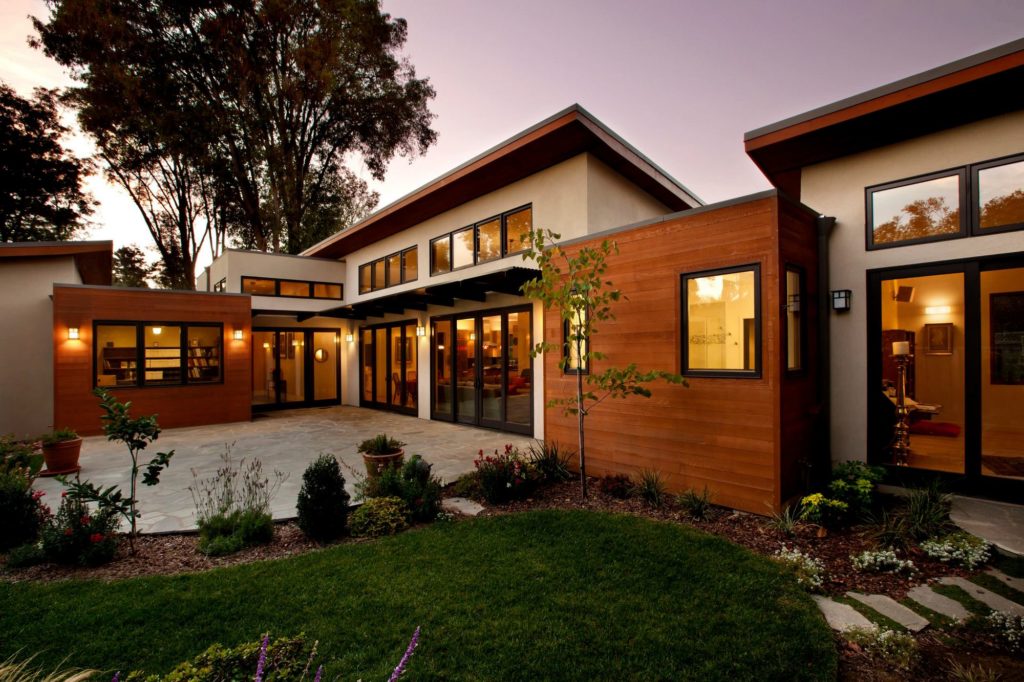With its angled roof and protruding volumes, this modern single-storey house was designed by Simpson Design Group Architects and sits wonderfully within the districts of Palo Alto, California, USA. The exterior looks dynamic and interesting with its varying widths and heights, as well as its different coloured and textured exterior façades. The large frosted windows situated at the front of the house, let in light, but give the owners a bit of privacy in their own home. Inside, the interior is open, bright and very spacious thanks to the double height ceilings and light walls. The main living area is open plan and contains the living area and dining area which backs onto the rear garden.
Architects: Steve Simpson, AIA, Eden Gloria, Brian Sechini, Chi Chen, Todd Davis
Builder: Mark Hunter Construction
Interior design: KL Interiors
Engineers : Harry Velleno, Romig Engineers
Photography: Bernard André



