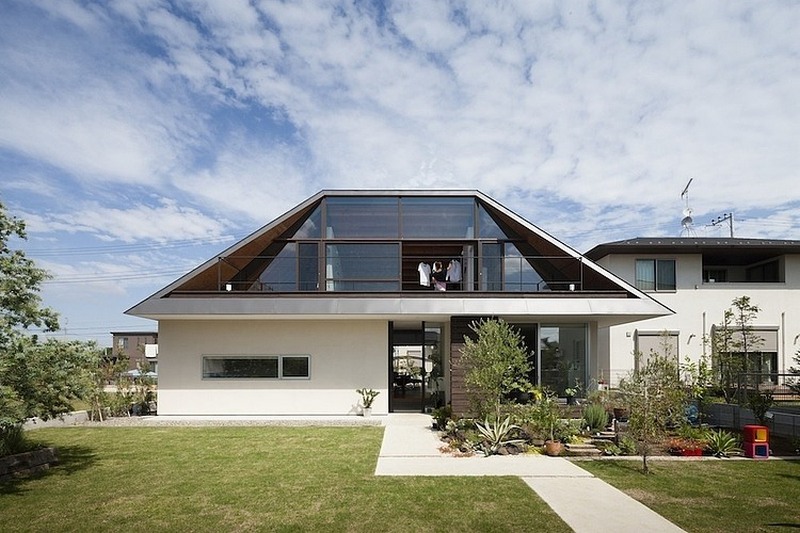With its unusual tapered roof that doubles up as a balcony area, this house is unique in both style and construction. It was originally designed for a family of four and was developed by Naoi Architecture & Design Office in 2013. It is located in Ibaraki Prefecture, Japan and is surrounded by a whole family of other interesting houses. Inside, the slanted roof is exposed and reveals it gorgeous rich wooden hues, as well as its structural scaffolds. The interior is every bit as modern as the exterior, and has white walls, light wooden floorings a gorgeous, yet simplistic furniture. The house consists of an open square with a seating area in the middle, bedroom, bathroom, kitchen and dining room.



