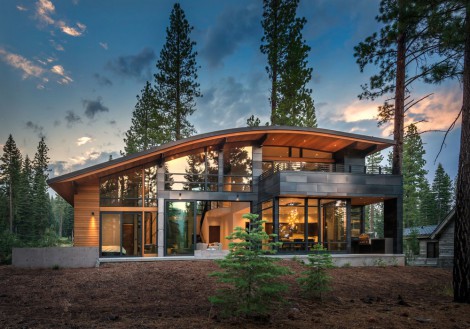With masses of space, this family home was designed by Patina Design Architects and has a total area of around 200 square meters. Located on the island of Bainbridge, Washington, USA, this house is surrounded by tall green trees and fantastic greenery and gardens. The house is rather unusual, with volumes extruding from the top and sides of the main structure, giving it a modern and very dynamic look and feel. It has been constructed using wooden panels, large panes of glass and structural elements such as the wooden supports. The interior of the house is based around the idea of connection, with the main living area of the house being the centre point for the trailing volumes. The décor is clean, modern and simple, with lots of wooden furniture and additions; a truly stunning home.



