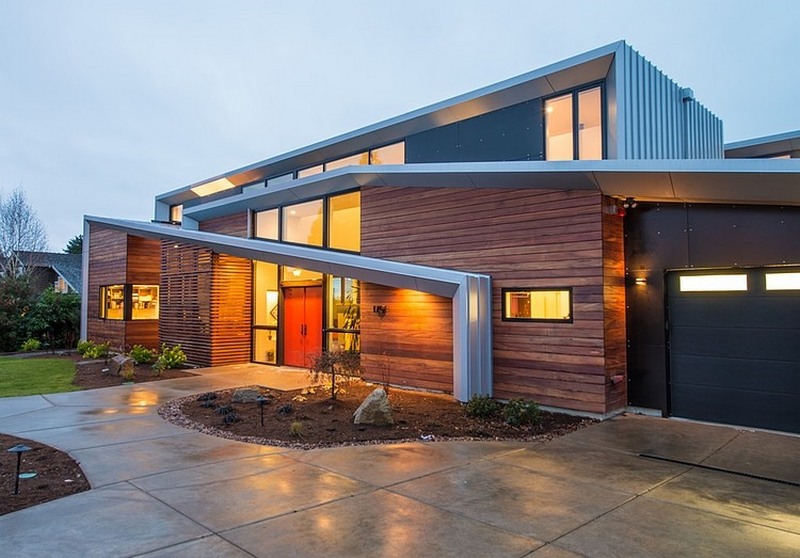Like many of the modern homes that are designed and created in this day and age, this wonderful, yet slightly unusual house consists of interwoven panels that help to create interaction between open spaces and small intimate spaces inside and outside of the house. The exterior has been designed with wooden panelled facades and large metal structures that are bent at different angles to create a dynamic and dramatic look. Under the floating roof at the rear of the house are outdoor seating areas on both the ground and first floor of the house. There are also a large number of windows scattered all over the exterior walls to create an open space inside. This incredible example of contemporary design was created in 2013 by Elemental Design and is located in Clyde Hill, Washington, USA.



