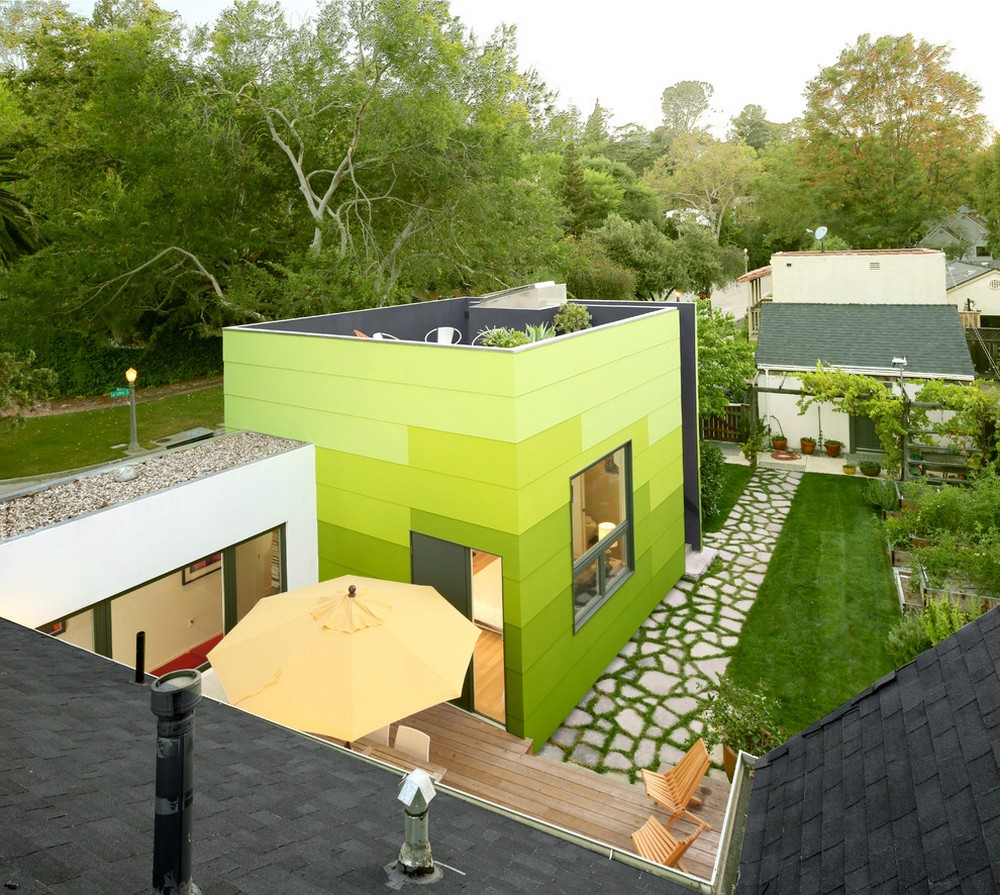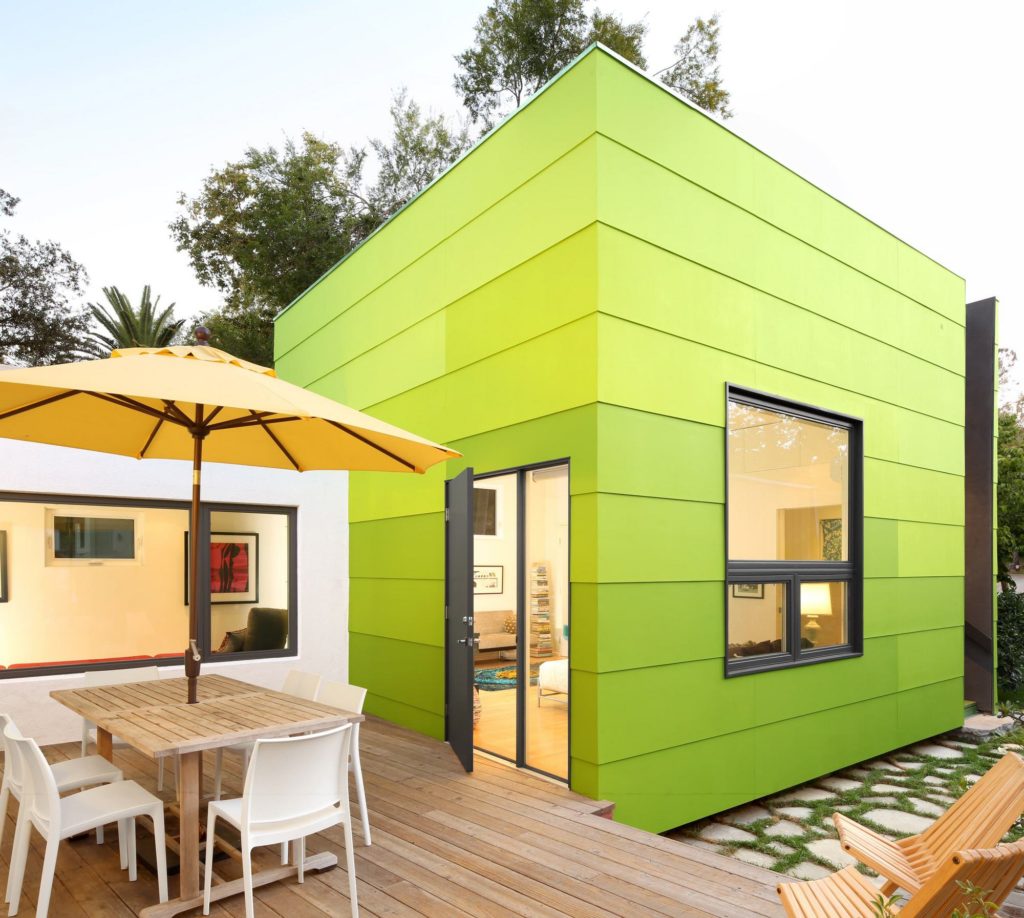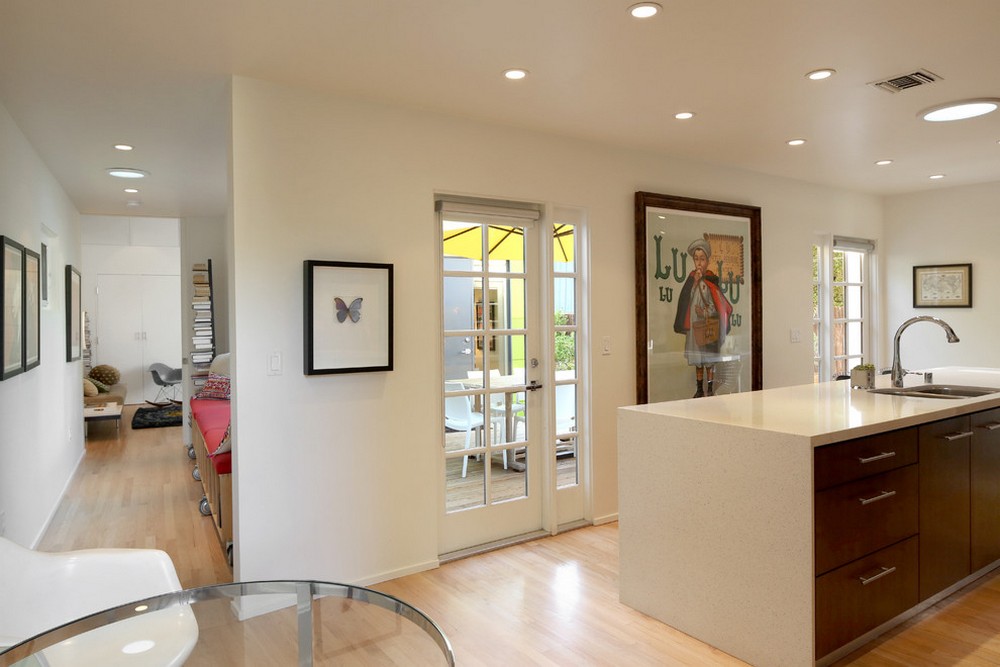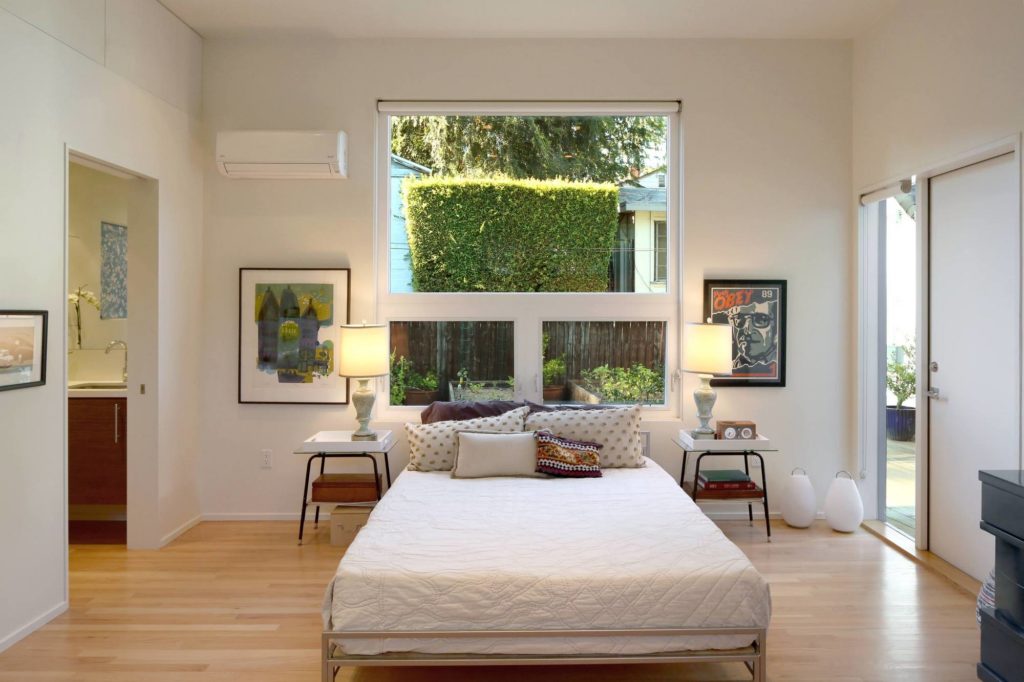This fantastically bright building is a modern extension to an existing house that was originally built in the 1930′s. Developed by the American company, OKB Architecture, this contemporary addition has an unusual design with its bright green panels, and a lovely little roof-top terrace that can be accessed via the stairs to the side of the building. Inside, the interior feels surprisingly big and has plenty of room for lots of people. It has been designed with modern styling in mind and has neutral wooden flooring and white walls in every room to maximise the feeling of openness and space. The addition of spotlights in the main living area help to keep the room from feeling cluttered and small and also help to brighten up even the smallest corners of the room. Photos by Tamara Leigh Photography.






