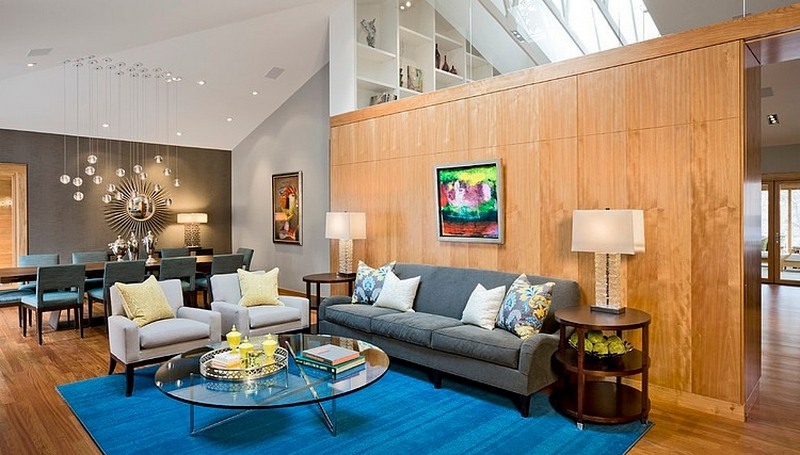This brand new home is focused around open space and interconnectivity, and this goal has certainly been achieved by architectural firm Peterssen/Keller Architecture. The main living area is bright and inviting due to the roof windows at the top of the building that allow light to pour in. The wooden partition is a fantastic way of keeping everyone in their own private spaces, but somehow still being connected to them. The kitchen is a really beautiful space, as the light from the overhead windows floods in onto the breakfast bar and brightens up the whole room. The storage in the kitchen is both fun and rather interesting as much like a library ladder, the owners use this as a way of accessing their possessions overhead.



