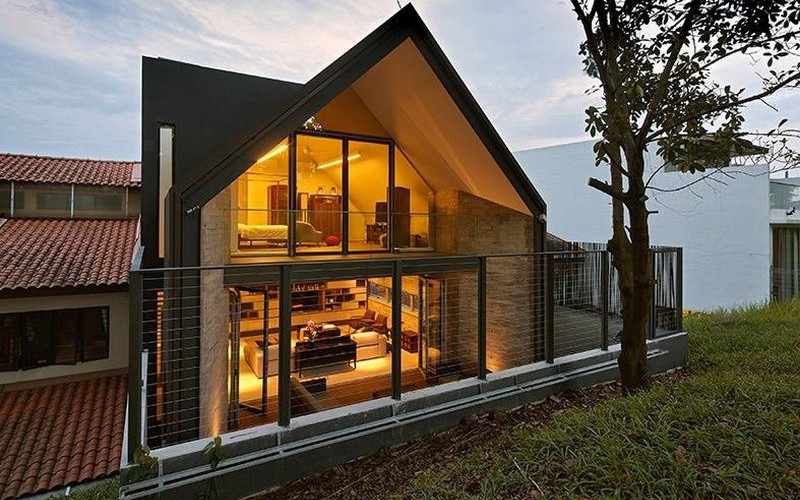The construction of this house is very unusual as the top floor is larger in volume than that of the ground floor, creating a strange illusion. The sharp point of the roof helps to taper the space off into the sky while the large windows help open the space out. The ground floor has a wonderful open plan kitchen, spacious dining room, home office and office space. The living room and children’s rooms are on the second level while the master bedroom is in the attic with its own bathroom and dressing room. The balcony of this room offers beautiful views of the surrounding scenery, whilst giving the inhabitants an excellent place to relax and unwind. The interior of this house has been designed with modern and contemporary furnishings and fixtures, and has a slight Swedish feel with the wooden panelled walls and slatted blinds. One of the main features in this house is the floating staircase in the living room that helps utilise some floor space. The house was designed by ONG and ONG and is situated in Singapore. Photos by Aaron Pocock.



