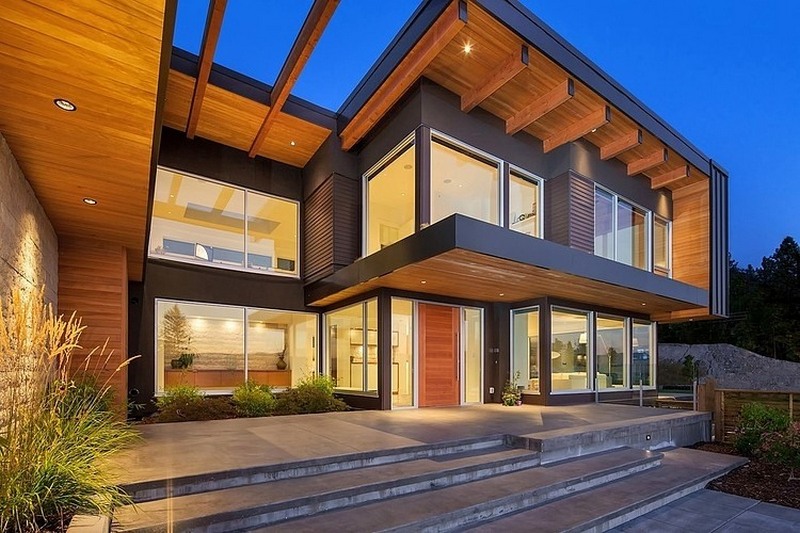A pure mixture of modern geometric construction and rusticism make this house a fabulous place for relaxation and tranquillity. Canadian architectural firm Karoleena, created this house with overlapping volumes that are covered in wooden slatted facades and contrasting brown panels. This two-storey house has an abundance of space inside, with an open plan living area and large bedrooms, all decorated with white walls and polished concrete floors. The large windows at the front of the house provide the inhabitants with a beautiful view of the lake and mountains from the bedrooms and living area. Despite being very minimalist in design, the rooms each have their own character, with the girl’s room being pink and the boy’s room utilising the grey floor as a colour tone for the overall design. One of the most unusual features is the windows on the inside walls of the house. This provides the rooms with extra light and an added sense of space and depth.



