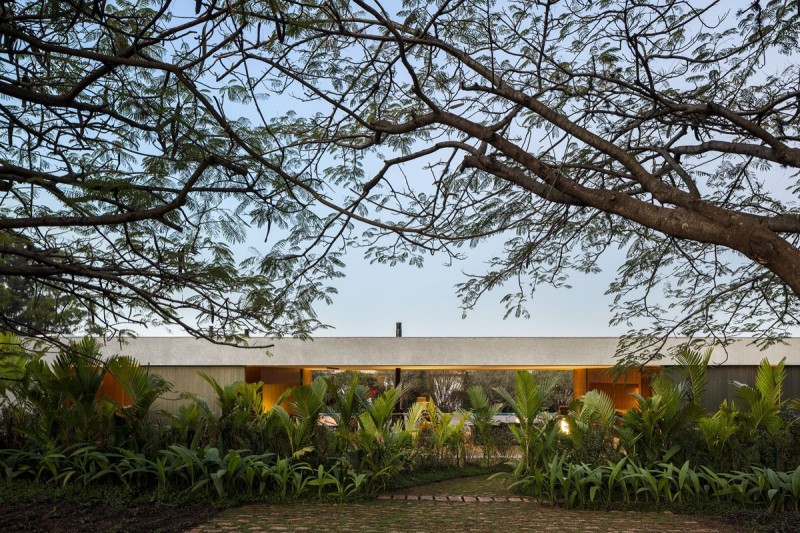A long, flat rectangular connects two living structures that are adjoined by an interior open air space. A black wood burning stove, couches, a bar, and finally, an area for dining sits out in the open, with no walls to act as the boundaries. The designs for this Sao Paulo, Brazil, house were drawn up by Studio MK27. The layout of this house is reminiscent of the floor plan of an outdoor night club. There are plenty of places for visitors to eat, drink and be merry, while the lighting is kept soft and the mood is calm. A striped rug similar to the one seen in the open air space has been placed on the bathroom floor, close to the long vanity. The indoor sauna is just one of many surprise luxuries that wait inside of this expertly designed Brazilian home.



