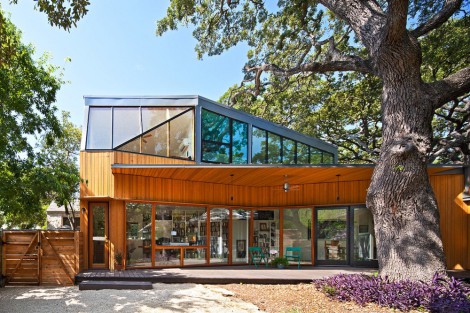Stekler House, Austin, Texas
This 1100 SF addition to a 1920’s bungalow in Central Austin wraps around an existing 150-year-old oak tree. The addition doubles the size of the existing house and preserves its 1920’s charm by leaving the existing house untouched while adding a modern dining area, study and master bedroom suite. The addition is designed with large north facing windows and clerestory that open views to the impressive ancient tree and across the roof tops of the wooded single story neighborhood. The shape of the addition creates a large outdoor space under the tree while also preserving the tree’s critical root zone. Since the lot fronts two streets the addition offers a second street entry and identity to the property.
Project Team: David Carroll, Julie Williams, LZT Architects
Structural Engineering: TK Consulting Engineers
Contractor: Moontower Design Build

See all photos in project: “Stekler House”
Architect: Murray Legge Architecture
Contractor: Moontower Design Build
Photography: Patrick Wong Photography