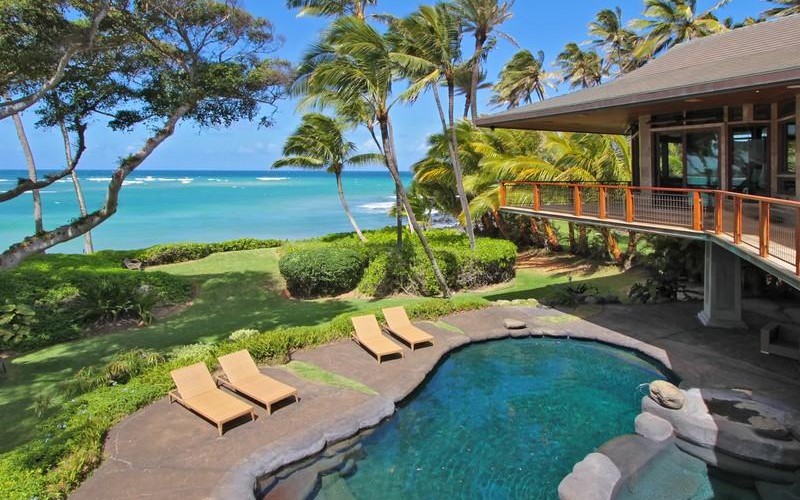This newly renovated seaside home comes courtesy of Altius Architecture. Although no before pictures are available, it’s safe to say that many positive changes concerning aesthetics, functionality and style have been realized. The home site’s shape is reminiscent of an amphitheater, with windows facing outward, mainly on one side. In some rooms, a subtly rounded wall can be traced. With a new layout in place, the once boxed shaped kitchen becomes open and airy. The kitchen island doubles as a breakfast bar, and a small dining area sits off to the side. A small hand sink appears smack dab in bedroom, adding a useful and unusual element to this seaside house. The hall is easily the most interesting space in the home, as follows a curve somewhat similar to a racetrack.
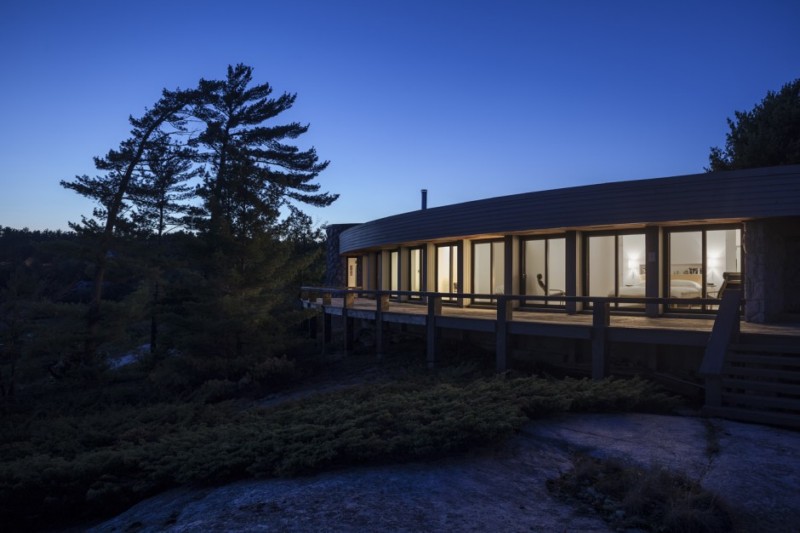
The streets of NYC may be cold, but this apartment designed by Jendretzki illuminates nothing by warmth. Deep shades of brown and energizing hues of yellow are utilized to connect this apartment’s décor with the flooring. A wall made of brown wood is both a partition and a unique style element. When closed, the dining area is transformed into an intimate space. When the wall is opened, unrestricted access in and out of the dining room is allowed. While the living areas emanate style, the bathrooms in this NYC apartment are purely minimalist. White marble surrounding the deep soaking tub makes it even more inviting. In another bathroom, the soaking tub is lined in white tiles. Like the rest of Manhattan, this living space was designed for business and pleasure.
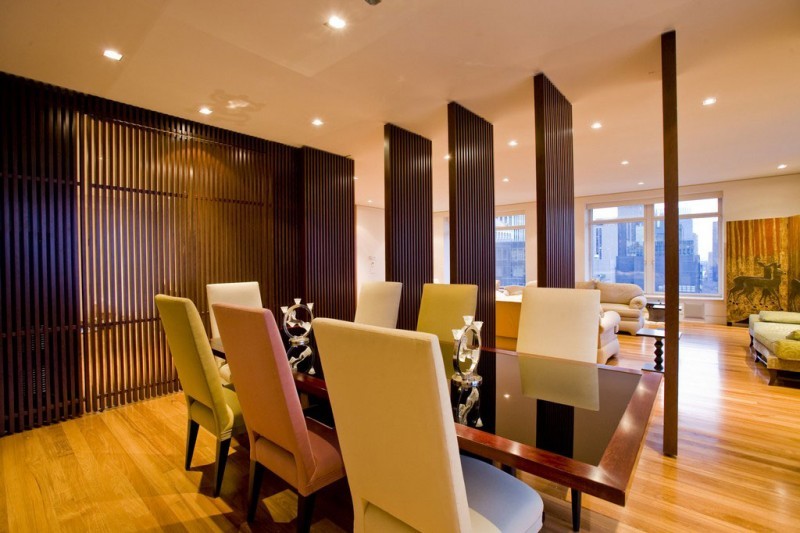
The brown thatched roof is the first thing that visitors notice at this traditional Swedish home. Out back, a warm pool awaits with plenty of seating and space for recreation. A red velvet rug lines the black wood stairs, flowing out to the living room, where it ends directly underneath a glass topped coffee table. Dark wood beams line the ceiling, in contrast with the rich red accessories and neutral colored furnishings. A paisley print window valance adds substance to the uniquely arranged sitting room. Four wooden chairs with dark blue cushions face one another. This arrangement likely makes for great conversation. Quaintly traditional, yet staunchly modern, this home design is as original as they come.
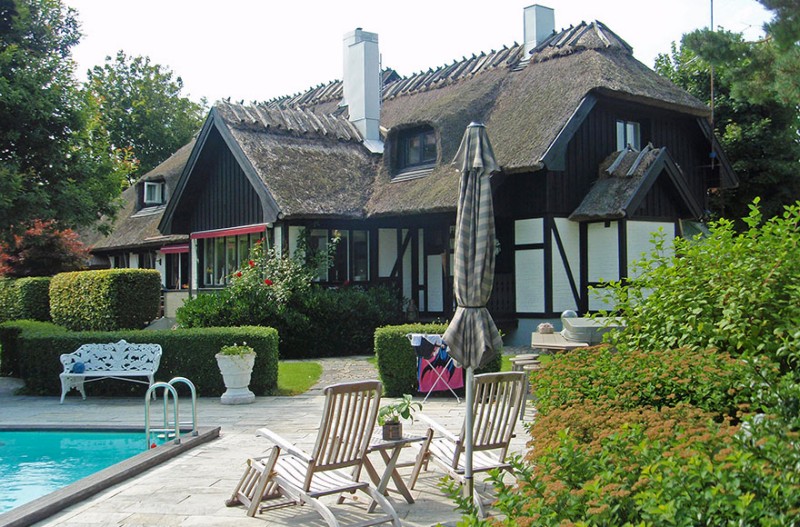
Tucked under a uniquely designed garage is a sports car. Even further in the distance is a flight of stairs that wind around the corner. This home was erected in Greece, right above a long, stone wall. Its architecture could easily put it in the category of a contemporary art museum, but some lucky person gets to call this house home. Both outside and inside, white is the reigning color. Thin white columns take the place of a wall along the upstairs corridor. More white columns run down the staircase. Like a piano, there is a symphony of pure white present. Another smaller staircase appears next to a built-in book shelf. Beyond the stairs awaits a breathtaking view. As innovative as this home is, it is also quite practical. Designed by Hornung And Jacobi Architecture.
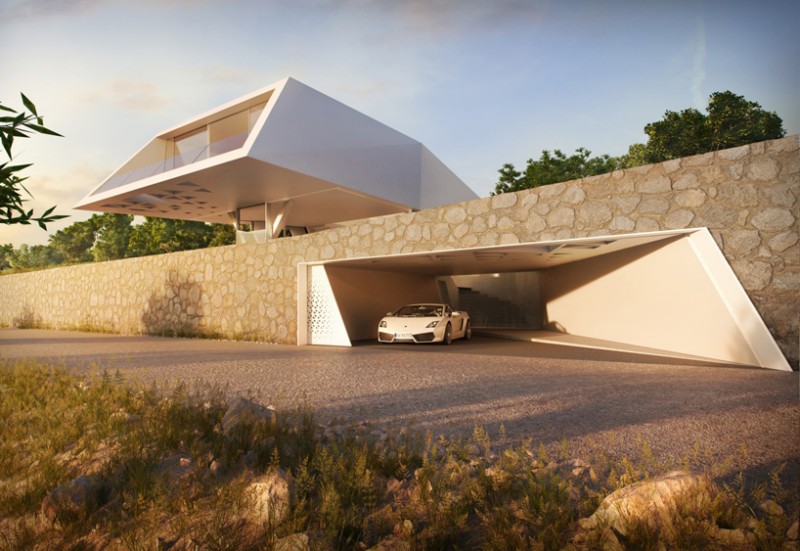
This recently completed project by Paul de Ruiter Architects takes a natural settings and combines it with modern features. The base the house looks like it was physically molded from the earth, when in fact it has been constructed with wooden beams. Shaped to take the forms of a circle, this support platform holds a house that resembles a box. Large square block shaped windows allow inhabitants as well as outsiders to gaze freely. Each room in the house is encased in glass. The few walls that are present are usually made of wood. A fireplace appears in the center of a square, wooden column, also closed in by glass. Strangely enough, the interior also provides for comfortable living.
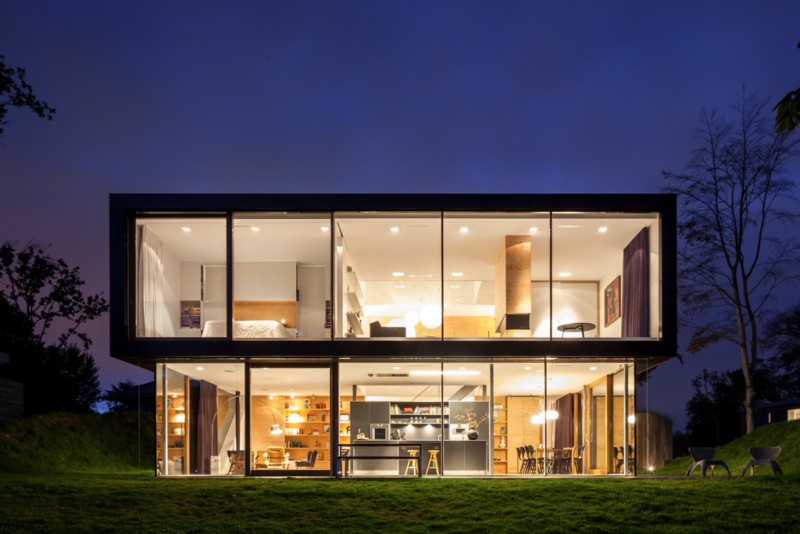
For many people, it would be a dream to live on an island, amid a tropical setting. A Located just a few yards away from the pier, a serene home takes shape. Even with the most modern of interiors, it is impossible to escape the ever present palm trees and tropic flowers. A bathroom with marble walls and counters holds a tall vase with a palm bearing tree. A modern bedroom has a spectacular view of more trees. The bed boasts tropical inspired sheets, and a futuristic white and red chair sits just off to the side. Open, relaxing and inviting, this island home has amenities such as a gym, office, outdoor pool and a billiards room.
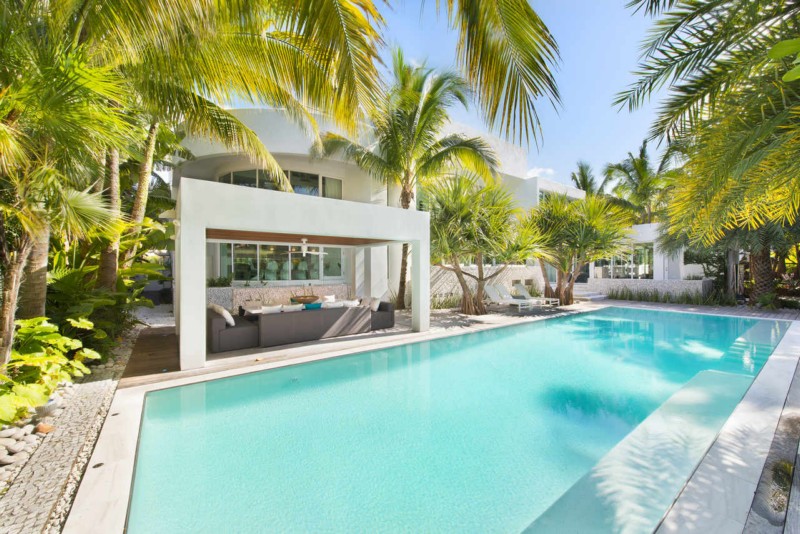
These photos come from an apartment created by AO Studios in Singapore, depicting a mature apartment with an Asian edge. The premiere stand out piece in this apartment is highly textured rug that was created with the intention of mimicking a stone path. A majority of the walls are made of light wood panels, some with sliding doors and some with standard throughways. Black, wood tones and white tones dominate this apartment in Singapore. A small patio has a dark stained wood floor, metal rails and a small woven table and chair set fit for a couple. Although the apartment was designed in a crowded city, there is plenty of space inside for the owners.
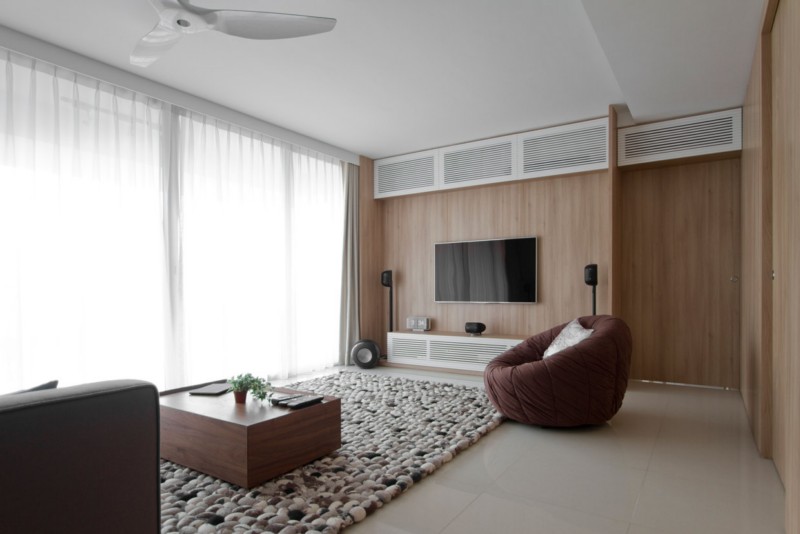
This two story structure is situated near a mountain range. The first floor is separated into split levels, with a quiet sitting area appearing near the back patio sliding door. A wall made of glass allows for long gazing at the in-ground pool. A cool white kitchen is so bright that it nearly glow. Tall, single metal legged bar stools sit in front of the island, which has a half white, half gray counter. Up the stairs, railings are replaced by glass panes. Dark wood stairs travel up the second floor. The outdoor pool is simple and exquisite. Warm beige tiling surrounding the pool, with minimal chairs creating small lounging areas. Designed by monovolume architecture + design.
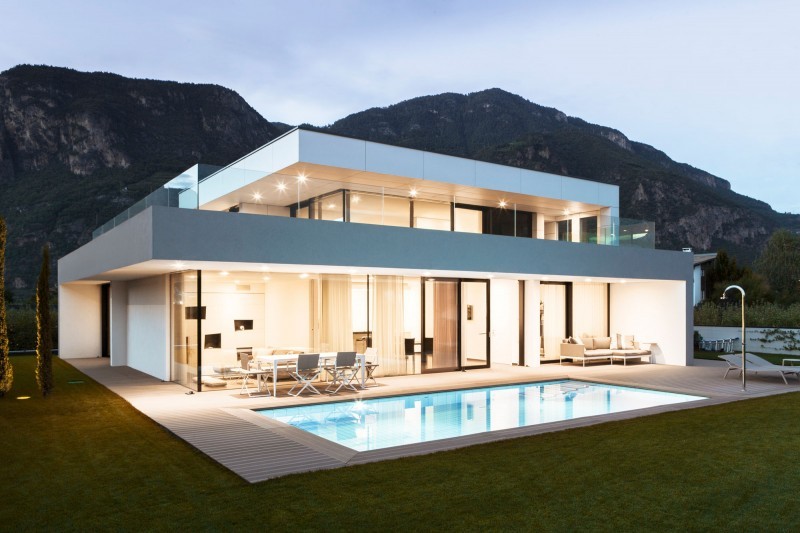
Despite its modern aesthetics, this contemporary English home was actually built in the 1960. Recently, Dyer Grimes Architects was hired to help modernize the space. The second floor seems to be sliding off, as it juts outward in a teetering manner. Next to the in-ground pool is a platform deck, free of railings, grills and furnishings. Inside, there are wide areas of space, interrupted by the occasional couch, column or countertop. Orange leather couches counter the dark tiles. The kitchen and living room take on a matchbox like arrangement, as you cannot travel from one without going through the other. The bedroom on the upper level receives a continuous flow of light from the large windows.
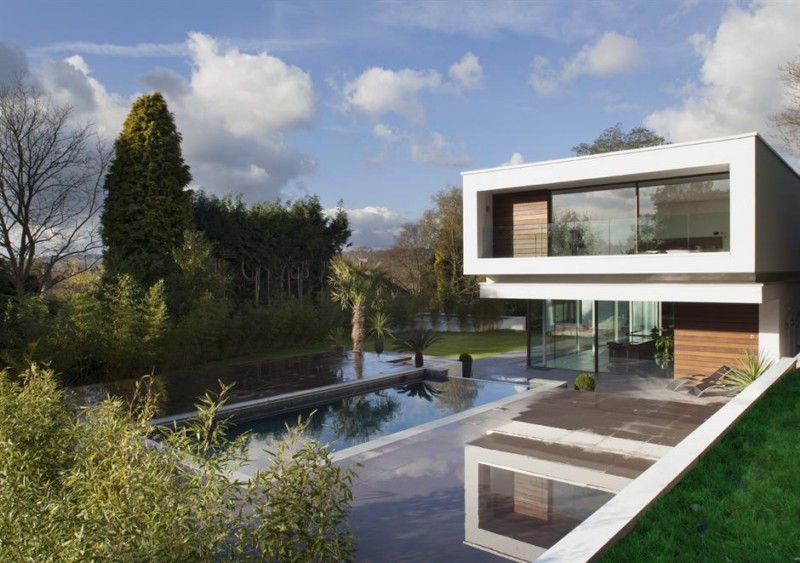
The highlight of this tropical hideaway is the stone inlaid pool. Practically its own oasis, the pool also features a small jacuzzi off to the side. Around the entire second floor there is a wrap-around balcony, big enough for steps, chairs and the owners to take long strolls. From every angle, the ocean can be seen. An enchanting bar rests behind woven backed bar stools. Their white padded seats provide ample contrasting elements. A circular wicker ottoman sits in between white couches with aquamarine blue throw pillows. Hints of foliage permeate the house in the form of potted plants. A beautiful canopy bed is draped in sheer fabric, with bright blue bed linens appearing beneath. The décor of this home takes on the same mood as the gentle, rolling waves of the ocean.
