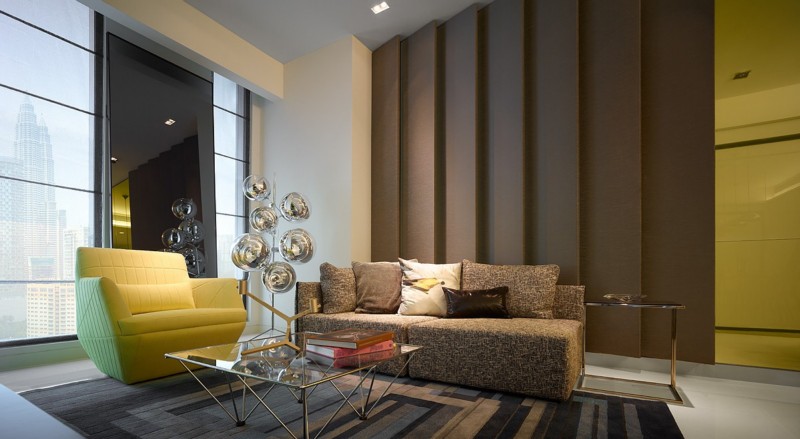From the living room of this California home, the city and sea is available in a panoramic view. A cheetah print rug offsets the light beige furnishings and dark color woods in the room. In the wall, a beige brick fireplace transmits both light and warm. This apartment was designed by Horst Architects, and they were able to layout a creative space. In the bedroom, the same cream colored motif is combined with a cool gray bedspread. Another wall unit fireplace is present, this time lined with a metallic hearth. A generous view of the bay is viewable in the bedroom, but floor length Venetian blinds can be drawn to allow for more privacy. Designed to emit relaxation and warmth, the interior of this California apartment is calming and urges inner reflection.
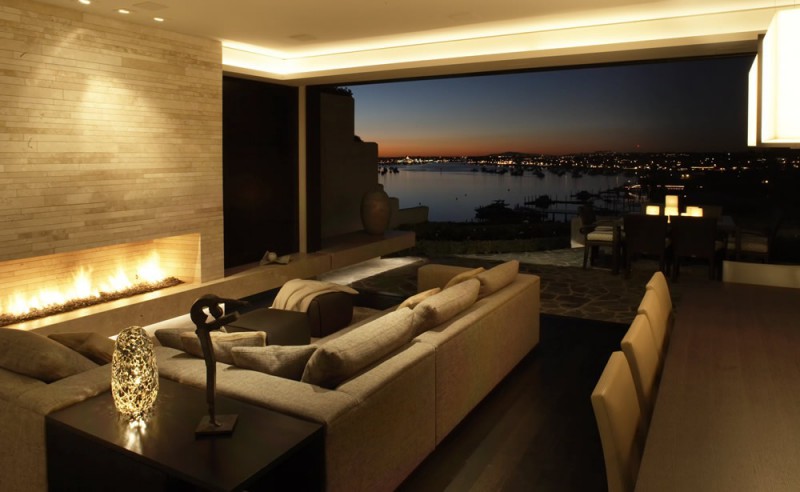
More and more, interior designed and mixing and matching various style trends in order to create original concepts. In Austin, Texas, there is a single house that boasts a brick and wood exterior that successfully fuses modernism with organic sensibilities. Two lanterns give off soft, amber lighting next to he front door. Wood beams create a grid pattern on the garage door. Cornerstone Architects continues these ideas on the interior. A large, floor to ceiling window is housed in dark wood beams that run both horizontally and vertically. More wood beams can be found on the ceiling as well as well as archways. Painted ceramic vases stand near modern couches and an organic coffee table. From the stainless steel appliances to this home’s rustic kitchen stools, there are many elements that highlight both modern and natural styles.
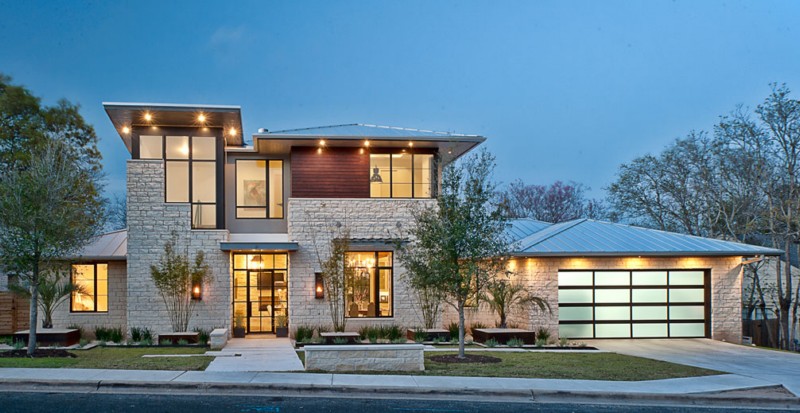
Originally built in the early 1980s, the owners of this Massachusetts home decided to transform their traditional brick house into an airy eco-friendly pad. OMA and A + SL Studios worked in conjunction to complete the home’s renovations. After eliminating the brick and other dated elements, wood flooring and paneling was installed. Wide glass windows were added, which made the formerly cold, closed in home bright and energetic in nature. Wood shelving has been constructed and attached to the walls. All floors are hardwood. Natural brown wood panels have been added to the ceilings for contrast, and arranged to create indoor shutter-like shutters around the doors. Wood also appears in the bathrooms, where the shower has been designed to closely resemble a sauna.
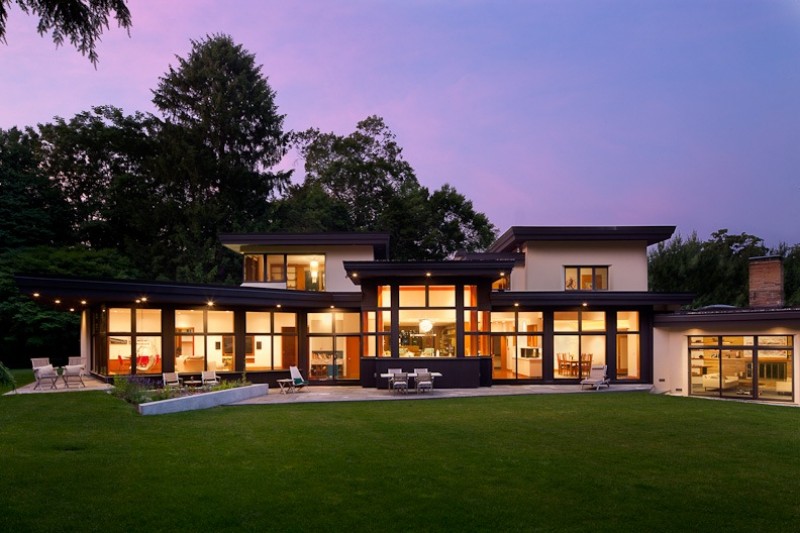
Red, when used in virtually any area of interior design, always makes a bold statement. Rich and warm, this color can invoke strong emotions, define a living space and create a hypnotic mood at the same time. In this series of 35 photos, you will see real homes making great use of a well known primary color. The fact that this color is being used in an essential element of basic interior time show that subtle details can truly make any room memorable. Paired with white, patterns, couches or kitchen counters, red curtains grab attention and maintain interest. If you have always wanted to find a way to include red in a design scheme, these pictures will teach you how to use and not abuse red curtains within your own home.
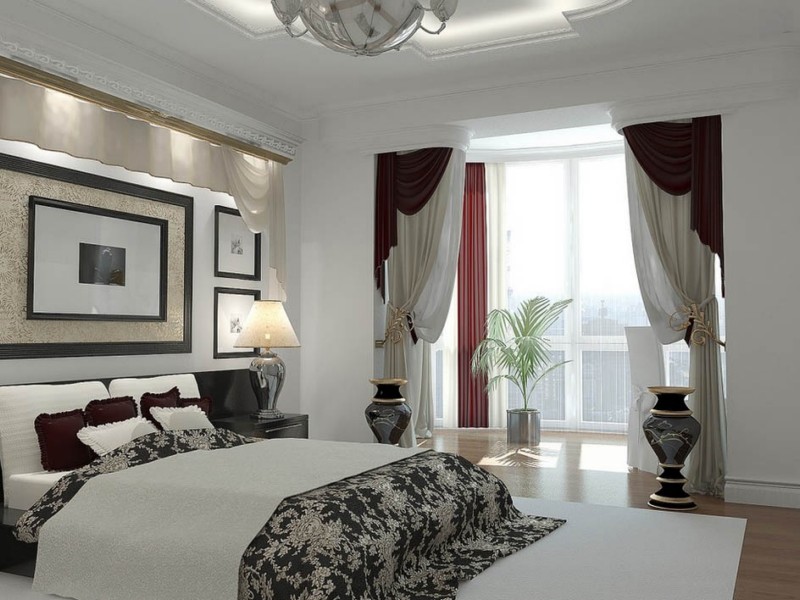
With its unique angles and slopes, this house in the suburbs of Seattle, Washington, has a very fresh feel. Set by a lake, large trees and brightly colored green grass also surround the home. The design firm Peter Cohan drew up the concept and saw their idea through when the house was build. A dark honey toned wood was used to the matchbox pattern effect on the outside as well as to construct cabinetry and door frames indoors. A backyard patio made with stone and tile appears just off from the dining room. The living room also has a view of the backyard and lake. A modern take on the stone fireplace is also in this area, burning a warm fire and giving off a soft glow. Relaxation and warmth can easily be found in this modern Seattle home.
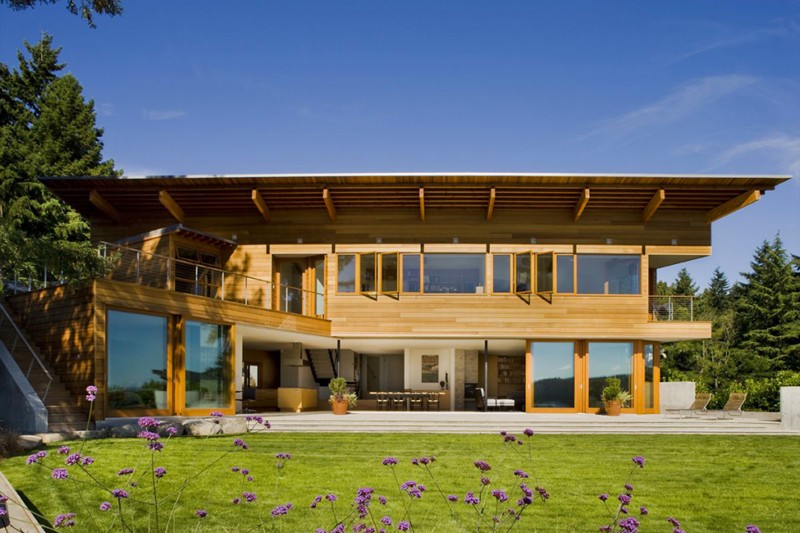
Fun patterns and intense colors are used to frame out this spacious, modern apartment in Croatia. Together, Sonja Brstina and design company Gradnja pooled their resources and skillfully transformed a roomy apartment with a lot of potential into a living work of art. Thoughtful touches like a built in dark wood shelves and a small indoor rock garden nestled next to a shower door take this apartment from the ordinary to an example of contemporary excellence. An array of pinks, patterns, textures and a custom made wardrobe fill a guess suite with a whimsically feminine air. All living areas and bedrooms have hardwood flooring, with the occasional fuzzy throw rug thrown in for contrast. The loving couple residing here likely have a lot of fun with this up-to-date and flirty Croatian apartment.
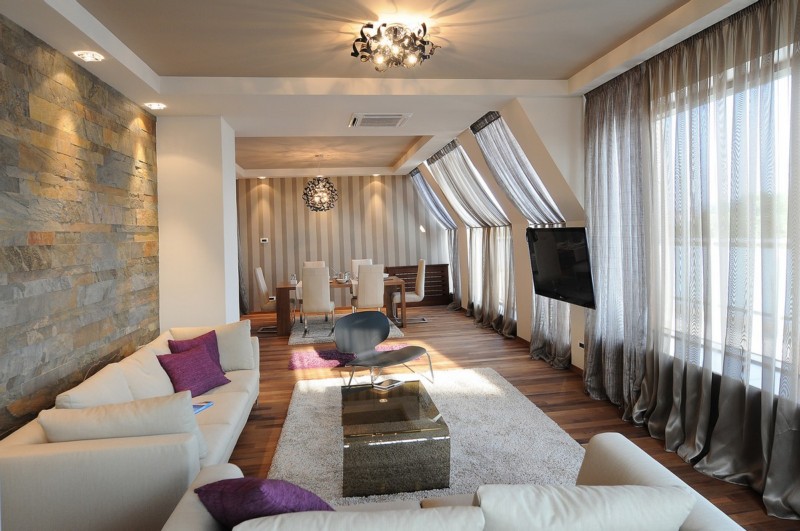
Even from the outside, there are subtle hints of the abstract present. A white concrete fence with grid patterned metal paneling frames the yard, holding a two level white house with gray accents within its boundaries. A huge red door moves on a center access, allowing visitors to push it open from the left or right side. Although the majority of the interior is colored with white, gray and black, splashes of red lace the rooms together. A red backsplash appears in the kitchen, while a red computer chair rests in the home office. Red throw pillows, accent blankets and chairs dance in the living room. Next to the staircase, a mannequin is dressed in a creative newspaper dress. In other areas, there are subtle hints of red and the abstract waiting to be found. Australian designer Cambuild created this impressive interior.
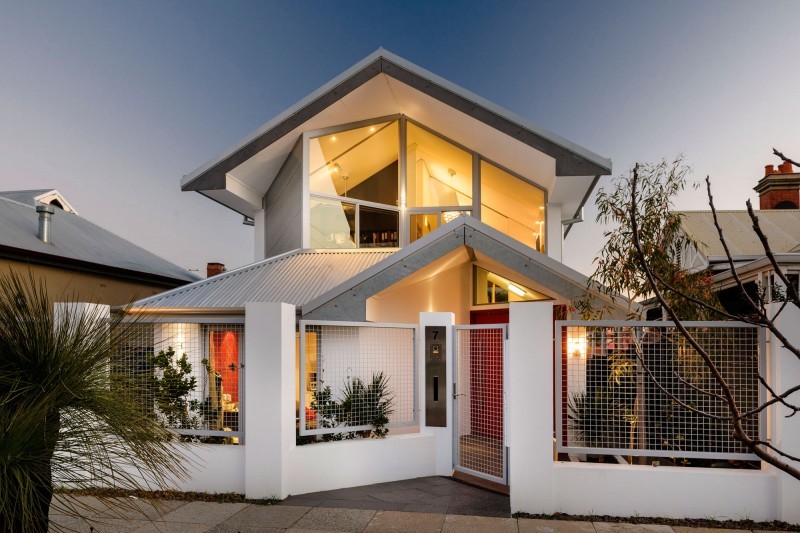
Spanning three enormous levels, this Vancouver apartment-penthouse hybrid was definitely designed with decadence in mind. Hints of luxury are literally visible in each and every room. The master bedroom’s intricately designed ceiling features beams, arches, sky lights and cutouts. Four crystal chandeliers hang down, catching the light from the room’s floor to ceilings windows. Modern style metal railings are mounted to classic styled steps made of hardwood. Two light colored candelabras sit on the coffee table, with two plus couches on either side. At every turn, there is yet another windows that makes way for spectacular views of Vancouver. An elevator can be taken to any one of the apartment’s three floors. For a more detailed look at this apartment, review the floor plans and marvel in its glory.
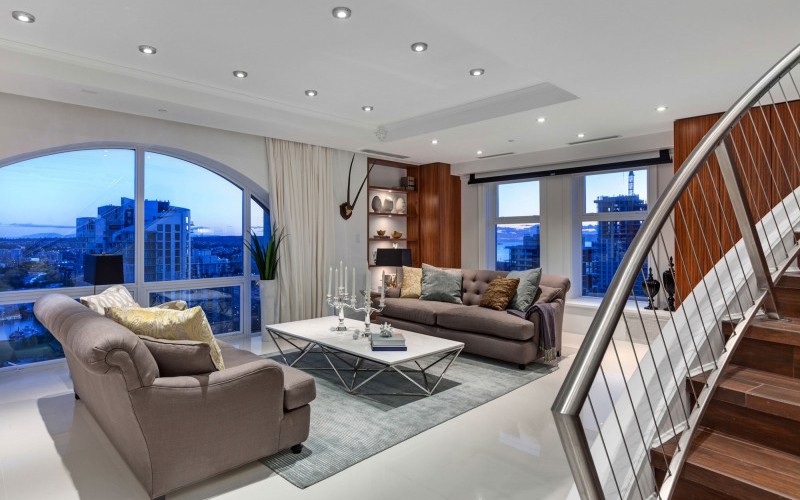
Ironically, this Upstate New York home designed by GLUCK + rests in a location ideal for leisurely days at the golf course. A bird’s eye view of the home reveals that it has been constructed to literally be one with nature. Instead of shingles, the roofs have been thatched with living grass. A structure made of wood panels has been installed on the exterior of the home for both visual effect and practical means; everyone knows what happens when you mix flying golf balls and glass. The interior of the home has all of the amenities normally found in a luxury spa. An indoor pool, jacuzzi and even a built-in car showroom were included specifically with the needs of the owner in mind. Combining recreation and relaxation, this home’s interesting architecture almost becomes an afterthought.
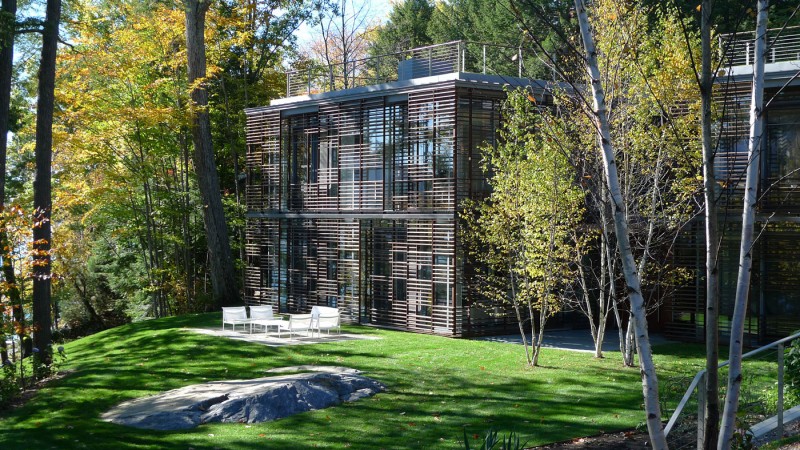
By utilizing conceptual art and abstract furniture designs, the eye naturally moves along every edge of this apartment as it is almost impossible to focus on a single element. Design company Blu Water Studio created a never ending action in the form of real interior design innovation via an abundance of styles and colors. A tri-colored headboard runs from floor to ceiling. Next to the bed, a clear, plastic desk and computer chair rests. While much of the apartment is filled with vivid colors, the kitchen is made of pastel and neutral tones. Pale yellow panels sit on the far wall. Low hanging chrome light fixtures hang from the ceiling in a neat row directly above another plastic table and chair set.
