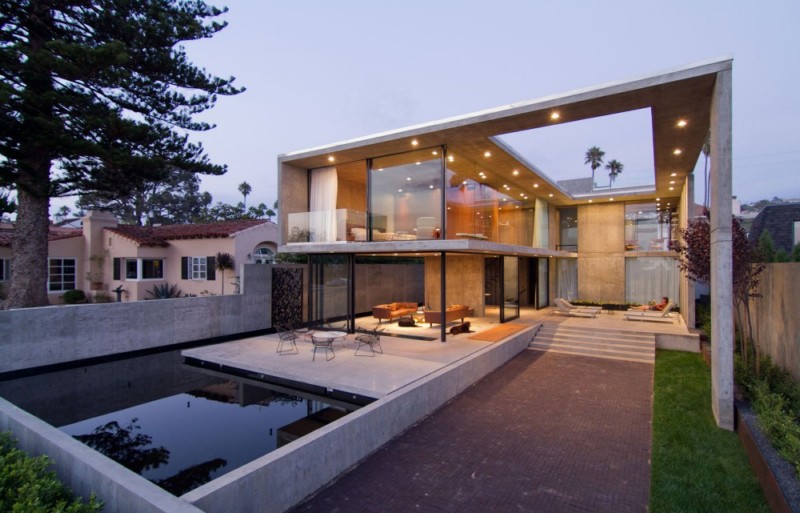Typically, studio apartments are seen as stepping stones for professionals working their way up the ranks. Living in a one or two bedroom pad might be ideal for some, but the cozy studio apartment can still be decorated to the hilt. This quaint Swedish apartment includes all amenities, but in a much smaller package. With the bed placed next to a door leading to the balcony, its occupant awakens to soft morning sunrays and the singing of birds. A work desk is situated near a white couch that sits atop a plush white area rug. The kitchen is just large enough to accommodate the preparation of home style meals without a lot of fuss, and it is also decorated in a thematic white tone.
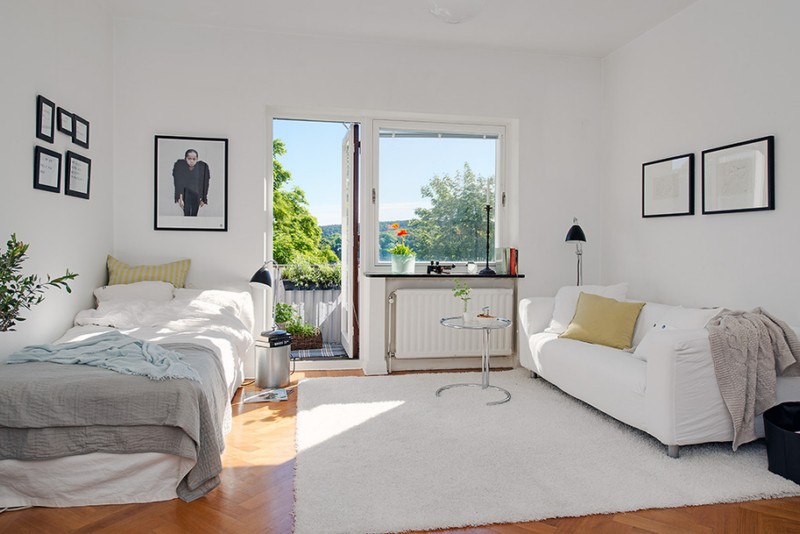
This home, constructed in Kifissia, Greece, looks as if it is suspended in mid-air by a single concrete pillar. A closer look, however, reveals that there are glass walls holding up the structure towering over the first floor. The concrete block has no windows in the front, adding an aura of mystery. Glass and concrete are the two main materials used here. A long, narrow kitchen houses slate grey cabinets and a glass topped table. Fluorescent lighting shines high above, casting glowing light on the cabinets and table. The living room, also made up of grey color furniture is open to the kitchen one side, and the world on the other. Glass walls give an unrestricted view of the outside world. This floating concrete block and glass structure home by Tense Architecture is a one of a king work of art.
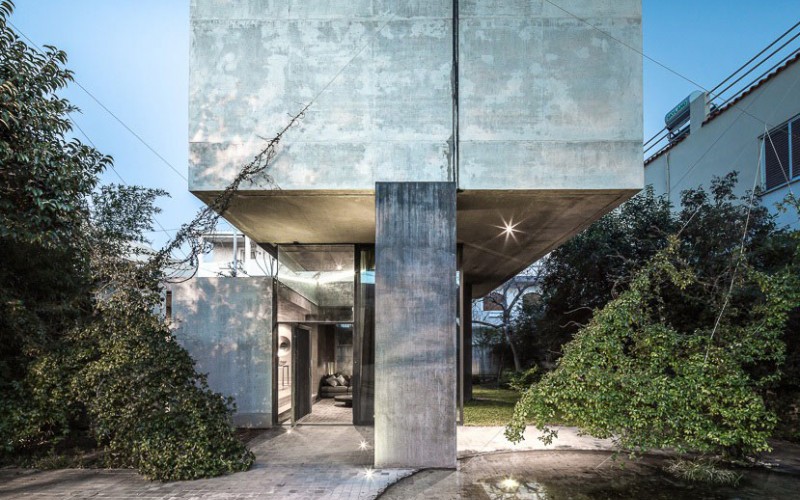
Although it should be apparent, it is worth noting that this custom designed penthouse was recently sold for $21 million. Aside from its astronomical price, this Canadian penthouse might not be suitable for those with the most conservative tastes. A decidedly Middle Eastern and modern vibe is present in the living area, with various stripes, textured and busy patterns taking shape on the furniture. Purples of all shades are present in the dining room, with two dip dyed chandeliers adding even more substance to this already visually stimulating area. Practicality is abound in the kitchen, with only a hint of eccentricity coming in the form of its purple tiled backsplash. Neutral colored kitchen cabinetry and modern appliances make the kitchen easy to use and admire.
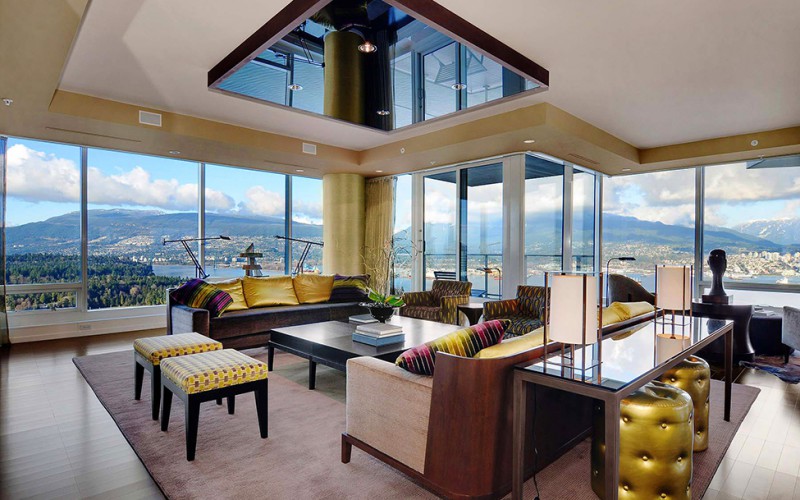
The interior of even the most well decorated home can seem naked without the right set of curtains. This collection entails 41 detailed photos of curtains used in tastefully executed interior designs. Curtains of various lengths frame windows, tickle furniture and add to the overall ambiance of any room. In this series of pictures, you will see them being used as accents as well as conversation pieces. The most simple home designs are punched up with the use of curtains in creative ways. Totally ordinary fabrics are transformed into interesting designs by twisting them, layering or other unusual means. Besides the curtains themselves, the rods they are hung on can also help to define the mood. Review all of these pictures of curtains in interior design to find how you can give your space a new look.
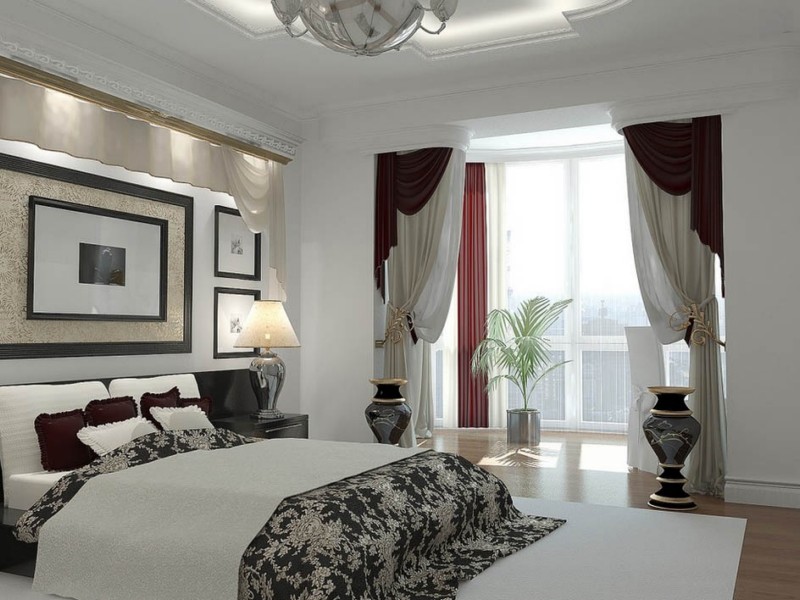
Design firm Izabela Less Architetura laid out the interior of this three level townhouse in order to meet the needs of a young, vibrant, modern family. The most noticeable trait of this space lies in its ease of accessibility. A dark sectional couch sits low to the floor, and the contrasting wood dining room set is arranged to set up to eight people. Wall paintings that could either be abstract in nature or crafted by small children light up the dining area walls. An expertly executed bedroom contains a daybed that doubles as a play area. Colorful toys and bedding gives the room character while still maintaining a level of accessibility appropriate for a child. Everywhere in this townhouse, there are places for the residing family to sit, socialize and relax.
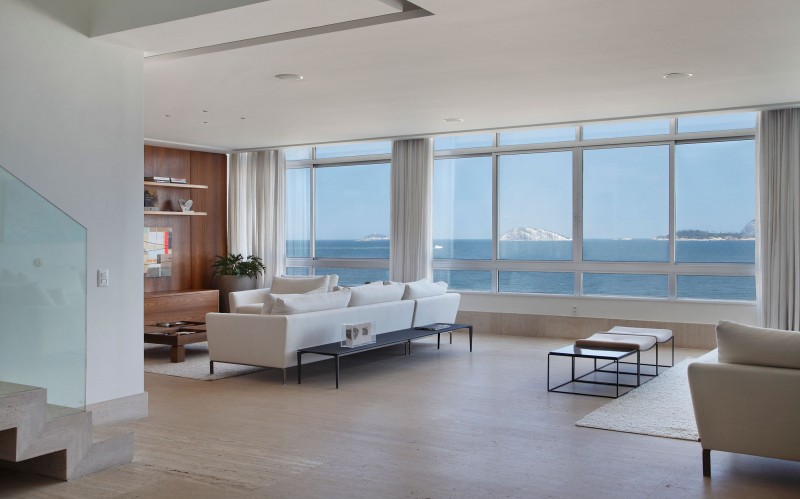
Built in a residential area in Prague, Czech Republic, this contemporary version of the quintessential villa is elegant and slick at the same time. Windows in the front of this towering white structure mimic the façade of apartment buildings. A recessed cut out on the right side of the home doubles as a balcony, with glass railings lining the edge. A tall pine tree and other shrubbery appear at the front gate. Although this house was created by Radan Hubicka Architectural Studio, circa 2005, its overall theme and style is still transcendent today as it was when first built. Its wood parquet floors create a layered effect next to a dark wood bookcase and white and medium colored wood staircase. Geometric shapes zig and zag, from floor to floor, building this interesting home up the ground.
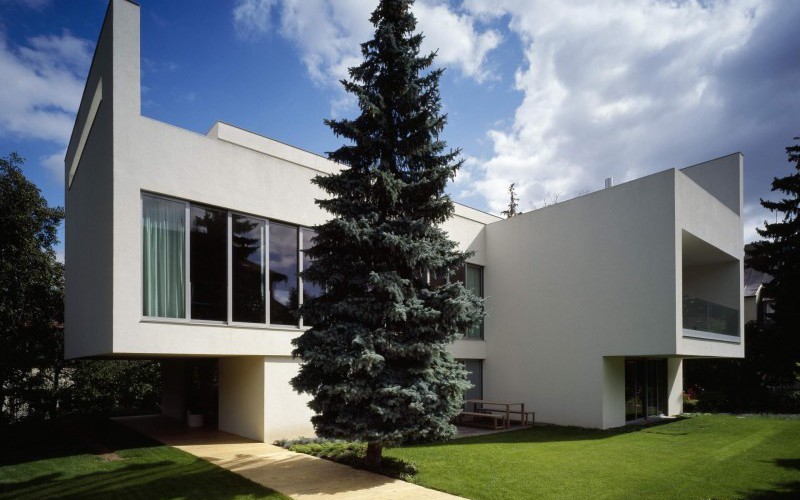
This enormous yet unusually shaped house was designed by Surround Architecture and is located in boulder, Colorado, USA. The exterior of the house is a geometric haven, with angular lines and smooth wooden elements. At the back of the house lies a little out-house that is a perfect get away from the main living space. The open plan living space has very high ceilings and large windows which allow lots of natural light to flood in while the very sophisticated furnishings give the house a bit of a cosy and homely feel. The decor is neutral with added colour injections such as the orange sofa and funky artwork. The pool is at the centre of the house, and surrounded by beach balls it looks very inviting.
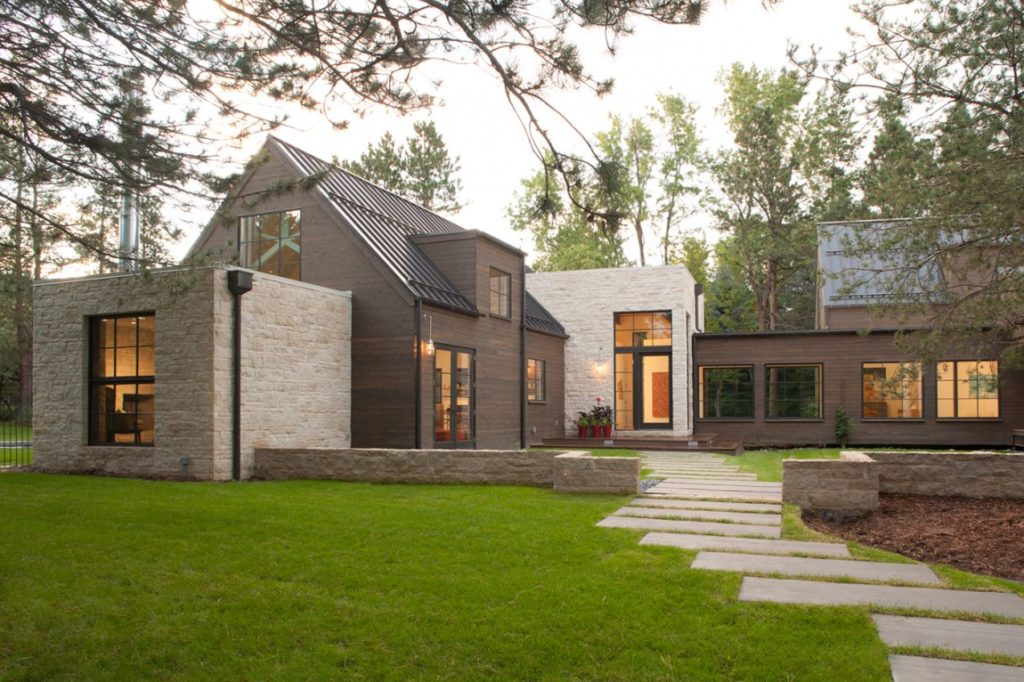
If you are short for space why not suspend your bed from the ceiling? Sounds bizarre, but actually works brilliantly and creates a talking point for this interior in London. Sometimes, when we live in a slightly cramped space we all think of ways to optimise our space, here the creativity has worked in its favour. The living area is fairly large, with the bathroom and kitchen at one end and desk area at the other. The stairs leading up to the suspended bed, have a marvellous blackboard coating which is fantastic for the desk sat next to it. Considering its size there is a lot of light in this apartment, with most of it coming from the suspended bed in the ceiling of the room. This would definitely wake you in the mornings!
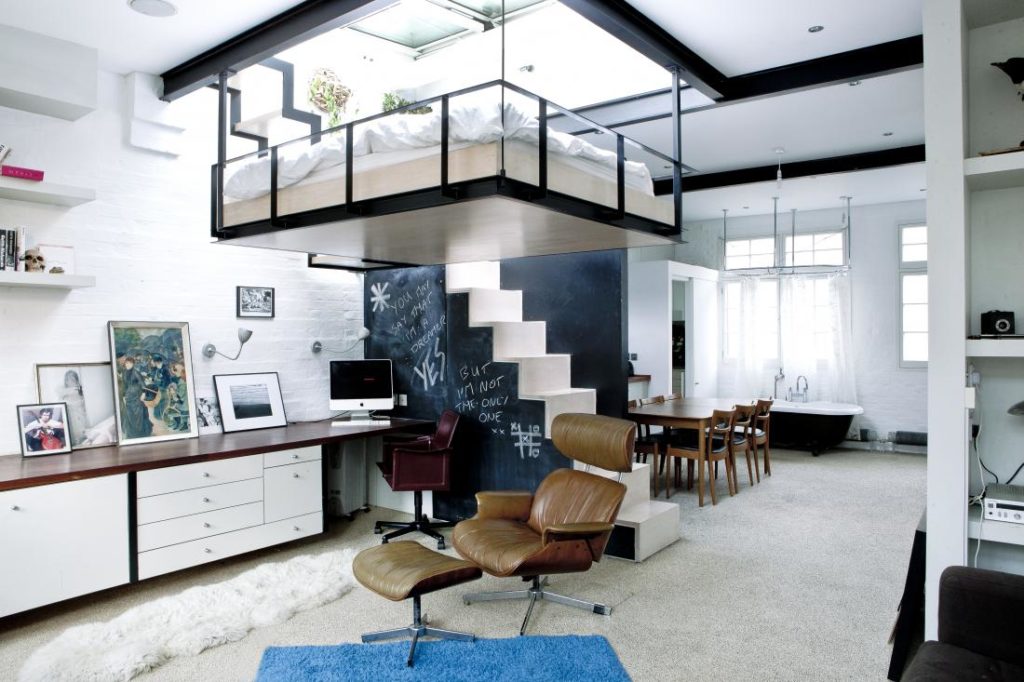
The Swedish have a delicious taste in interiors, and here is perfect example of why. This apartment is 132 square meters wide and is an absolutely divine piece of design, with is brilliant white walls that contrast beautifully with the signature coloured furniture. The open plan space has access to a terrace outside which is perfect for those long summer evenings. The staircase is a wonderful feature with its stark contrasting black glossy steps that lead up to a rather funky bamboo green walk-in wardrobe. Although the bathroom is slightly removed from the rest of the decor, its old fashioned appearance really works well as it adds some real character to the bathroom with its retro tiling and blue speckled lino.
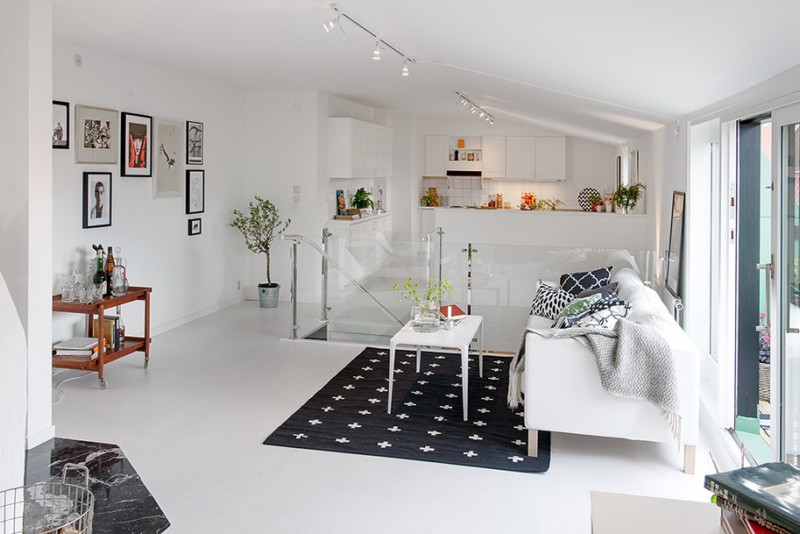
Built entirely from concrete and glass this outstanding residential building was developed by Jonathan Segal FAIA, and is situated on a rather large plot in California, USA. This 500 square meter house is a true example of the 21st century with its large grey structure and its own surrounding moat. This space really connects with the outside through its use of glass panels and large open plan living space. It really helps to connect the outside to the inside in a flawless and linear way. The furniture is so simple and elegant, without any need for added embellishments to the interior. The spotlights in the roof of this concrete build help to create reflections and depth within the whole space.
