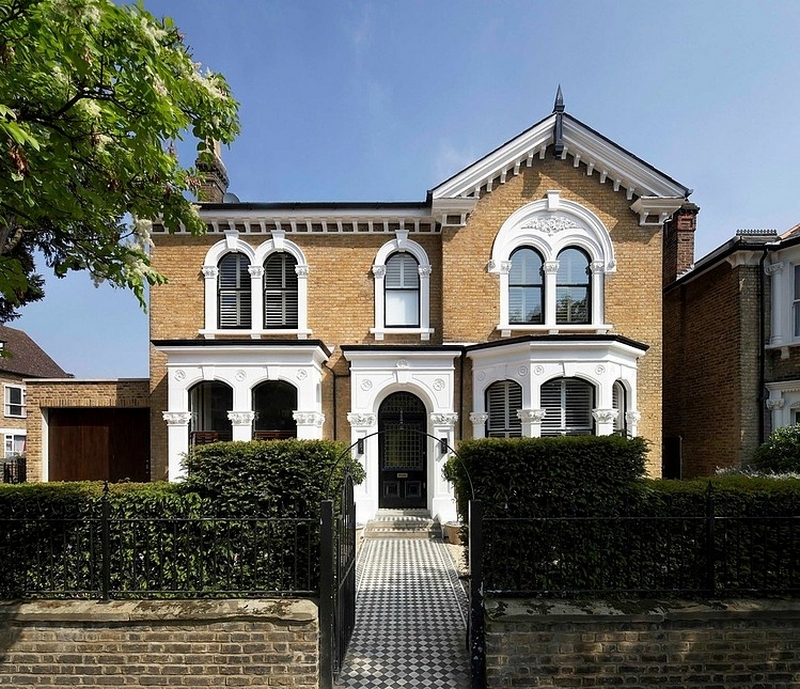Zen philosophy is one of the key fundamental building blocks for this creation that Webber+Studio Architects built to the west of the city of Austin, Texas, USA. The design has been created using a lot of wooden panelling and slating with added touches of glass stone. The Large swimming pool welcomes you when walking up to this house, followed by its large open space and gorgeous woodland setting and resembles a very large mountain chalet overlooking the mountain. The interior of this house mimics the style of the exterior, with its wooden beams, cornicing and not forgetting the large wooden pieces of furniture that help to bring the outside in. The colour palette for this house is neutral, and really helps the warmth of the wood to stand out.
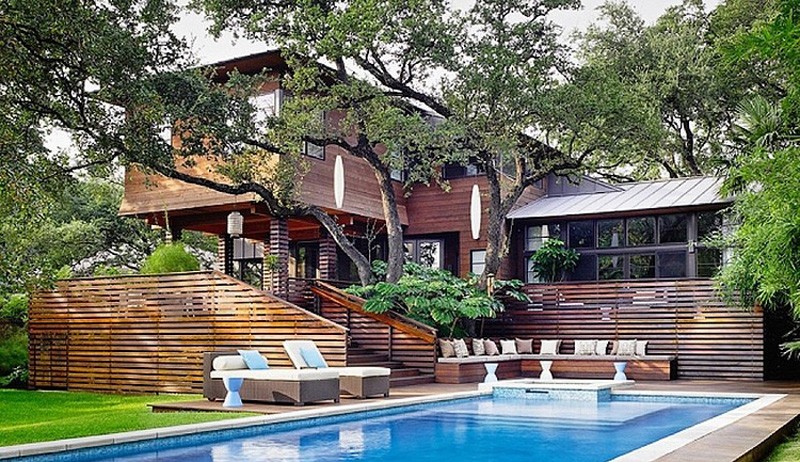
At the front of the house we are greeted by a wonderful curved stone staircase that creates a beautiful setting for this magnificent house. It was developed by TEA2 Architects and is situated in Minneapolis, United States. With its classical styled columns and delicately coloured exterior this house is truly graceful in both form and structure and is every bit the beautiful house inside, as it exhibits on the outside. The house has beautiful views of a lake and even has its own access to a pond, what a bonus! The interior of the house looks wonderful, with its high ceilings and classically styled furniture, plush furnishings and large rooms, it is a house to die for. Every piece of furniture in this house is a centre piece in its own right, from the seating and TV in the bathroom to the large island in the kitchen.
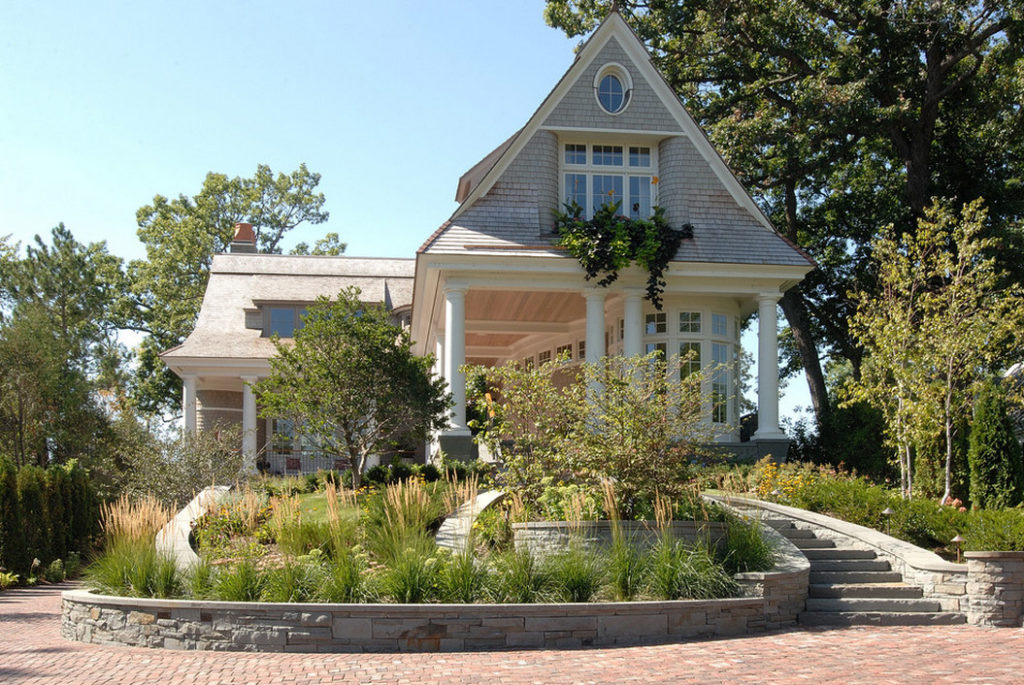
This is a custom built house created by Rockefeller Partners Architects, and they have won many prestigious awards in various categories for their beautiful designs. Built on a magnificent canyon surrounded by a small grove of eucalyptus and pine trees, the house is a combination of geometric lines, wooden materials and edgy construction. The exterior is a true work of art with wooden slating and large windows, not to mention the concrete decking area and pool. On the inside of the house, the interior has been delightfully decorated with wooden panelling, plush carpets and furnishings and concrete feature walls leading up through the stairs. With three levels to this house, it really is a huge build, with many brilliant industrial features. Photos by Eric Staudenmaier.
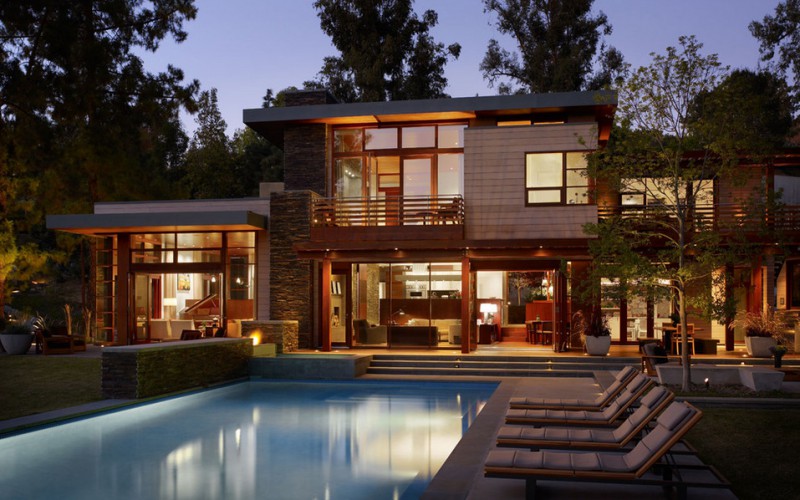
Robert Bailey Interiors are responsible for this gorgeous two-storey house situated on the shores of scenic Lake Okanagan, British Columbia, Canada. Inspired by the surrounding landscape, they have created this house from the ground work up, and in doing so have constructed a beautiful large house, with large windows to allow light to flood in, and a wonderful mixture of stone and wood to finish the exterior. Inside, from ceiling to floor they have used French Oak to maximise its luxurious, yet natural atmosphere and as you can see from the photographs, it has such a rustic feel without the rugged look. The decor is so very delicate and light, and is beautifully complimented by the French Oak as well as the furniture which adds a touch of modernity to the whole house. The whole design has a slight nautical theme to it which is perfect for its location.
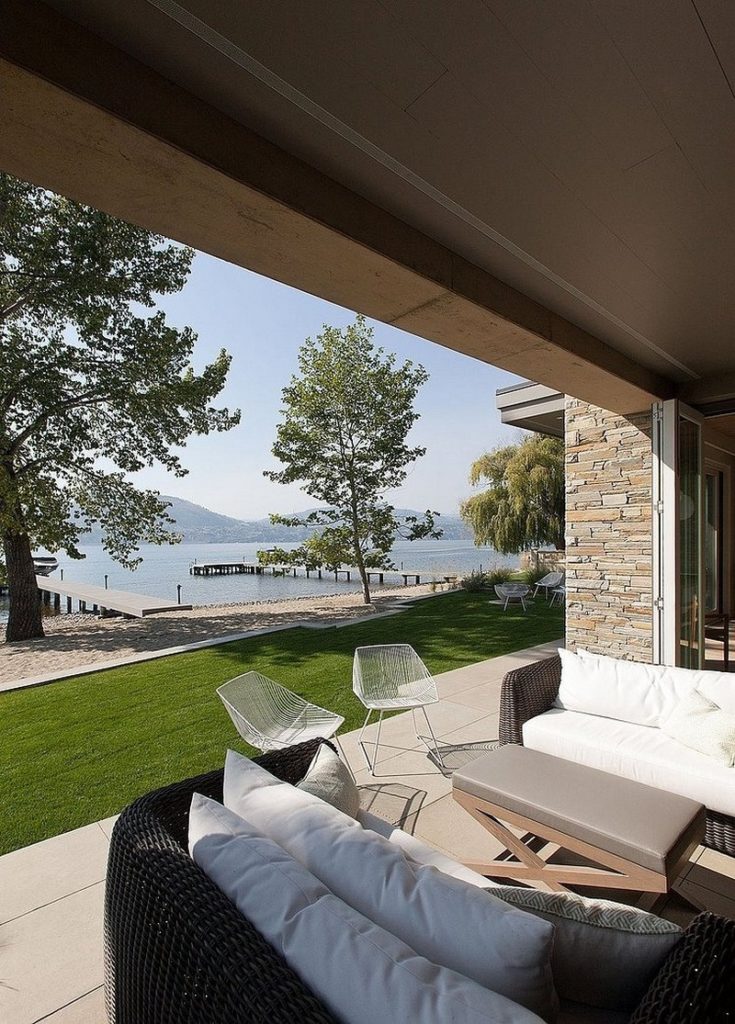
This modern apartment with a terrace was designed by Coco Republic Interior Design and is situated in the suburb of Brisbane, Queensland, Australia. At first gaze, the design is light and airy and encompasses very light colourings with rich accent tones to contrast. It has a very slight Australian feel about it, due to its unique pieces of furniture and art, such as the footstools and cushions, as well as the silver antlers on the wall. By combining desert styled objects such as fur, Hyde and battered wood with modern styled furniture such as the sofa, and oak bed, you get a wonderfully unique interior that just screams originality. The terrace is a picture with its large palm trees and wonderful view of the old church, it really is a heavenly space to sit and ponder.
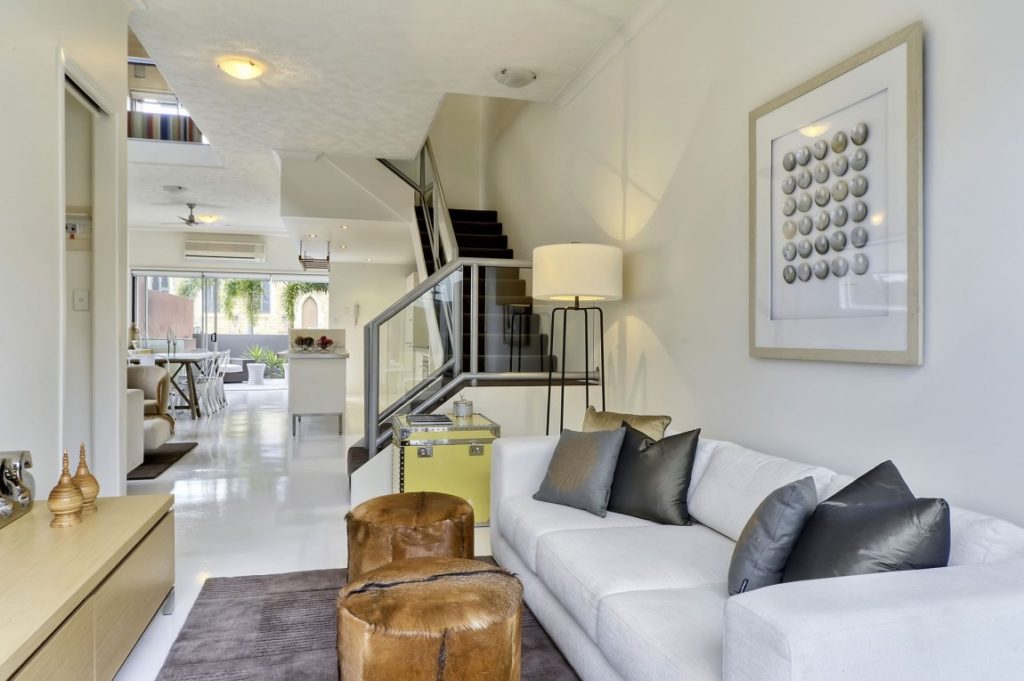
This beautifully placed house in Yverdon-les-Bains in Switzerland, has views of the hillside and views of the stunning vineyards of the old town. Company bunq architectes have created this compact modern house with the use of concrete and wood materials and a raw interior style. When entering the house, the concrete is bare, given a real industrial feel to the house, while the wooden trimmed large windows allow light to enter, which brightens the room considerably. The open plan interior gives the compact house a large amount of living space and allows for extensive pieces of furniture and a minimalistic kitchen to be seen. The whole design is a wonderful example of modern, raw design and really stands out in the category of contemporary design.
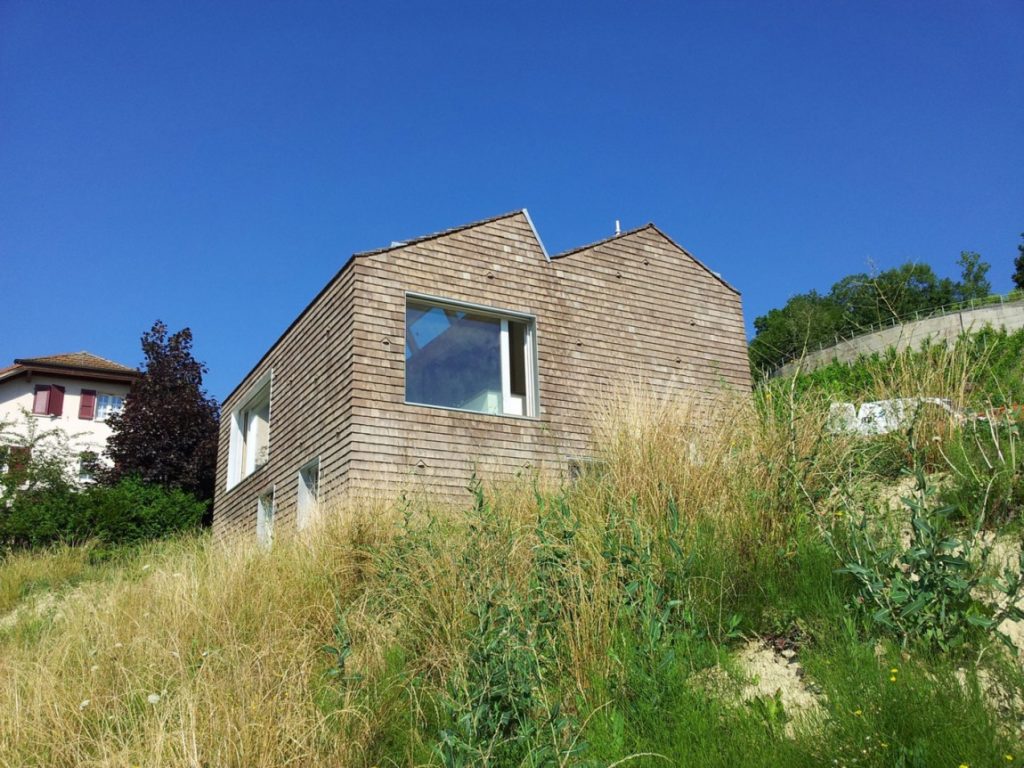
It’s surprising to think that in a block of apartments, up a communal staircase, we would find this amazing interior. The apartment was developed by Queeste Architecten, and has a restricted area of 30 square meters, so it’s no wonder that it is compact. It has been built with bunk beds for two people, a dining room that can fit up to four people a kitchen, toilet, bathroom and shower. This is an impressive use of space considering its size. The interior is modern with beautiful accents of curved walls and furniture, and white walls and slate grey floors. In the roof of the apartment we have some stunning windows that allow light to penetrate in, and every now and again a slight injection of colour, such as the orange seats. This truly remarkable apartment has been well planned and designed to allow maximum use of its space.
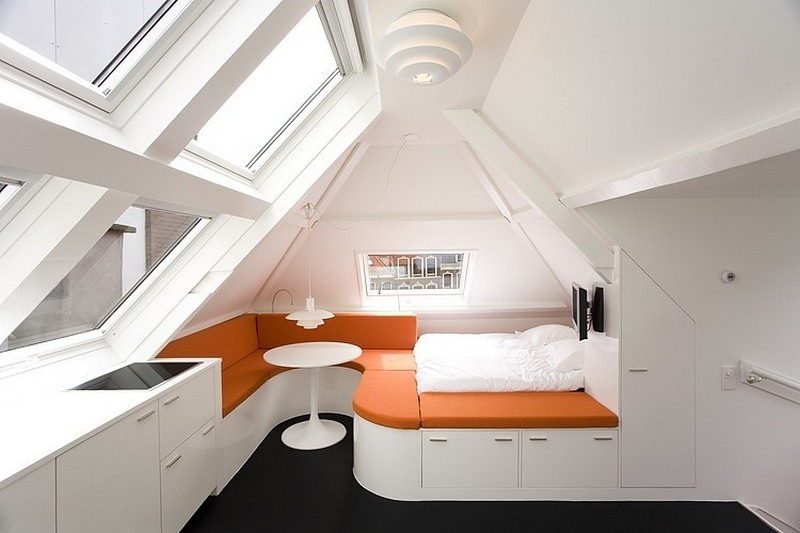
This fantastic house, located right next to the ocean in Miami, USA has breath taking views of Briscayne Bay. The front of the house faces the ocean and has been made entirely from glass to make sure the view is visible from every room. Inside the house, we have an interior that is far from being minimal, but I think that this adds a homely and inviting tough to this house. The choice of furnishing is excellent with a large sofa facing out on the ocean view, and a funky orange chair helps to break up the high gloss white flooring and white ceilings and walls. One of the best features of this house is the terrace located in the middle of the house. Surrounded by the two sides of the house, all that can be seen through the glass balcony panel is the sight of clear blue water and some exotic palm trees. The project were completed by Touzet Studio.
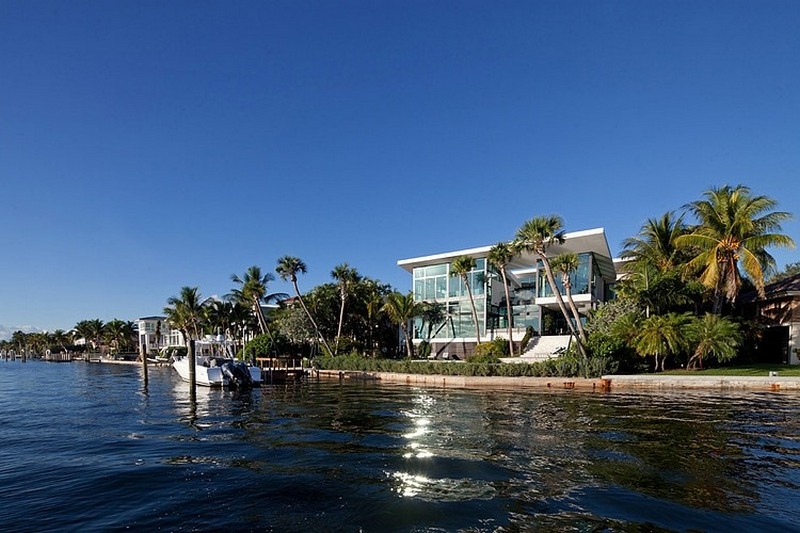
This very unusual looking three-storey house has been built with stone facades surrounding the entire house to complete the very natural and rugged look of this property. It is located in Brussels in Belgium and is very close to a steep slope of a cliff and was created by AND’ROL Architecture. The spacious interior has open plan living area and pronounced modern elements, with the continuation of the very natural and raw look and feel of the interior. The differing textures help to keep the theme between the interior and exterior very consistent and give the room some added depth and interest. From the pictures we can see that the kitchen uses a similar stone to the exterior to make up its work surfaces and also uses a brushed metal to contrast beautifully with the matt texture of the stone. Overall a very unique and raw styled house.
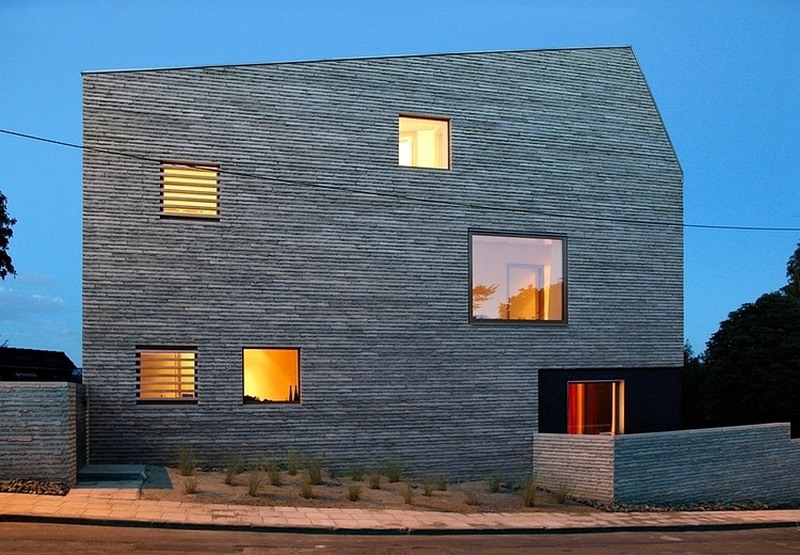
This project involved the demolition of three conflicting extensions on the rear of the house, which now have been turned into a wonderful space for a large dining room and living area. The exterior of the house is classically styled, so unusually the designers at Found Associates went for a modern extension, but unsurprisingly, it looks wonderful. The interior of the main house echoes the exterior, with classical pieces of furniture, elegant gold trims and an absolutely gorgeous ceiling in the main living room, yet the extension is very different. Just like the exterior of the extension, the interior is modern, sleek and stylish and really oozes contemporary design. The combination of both is actually rather splendid.
