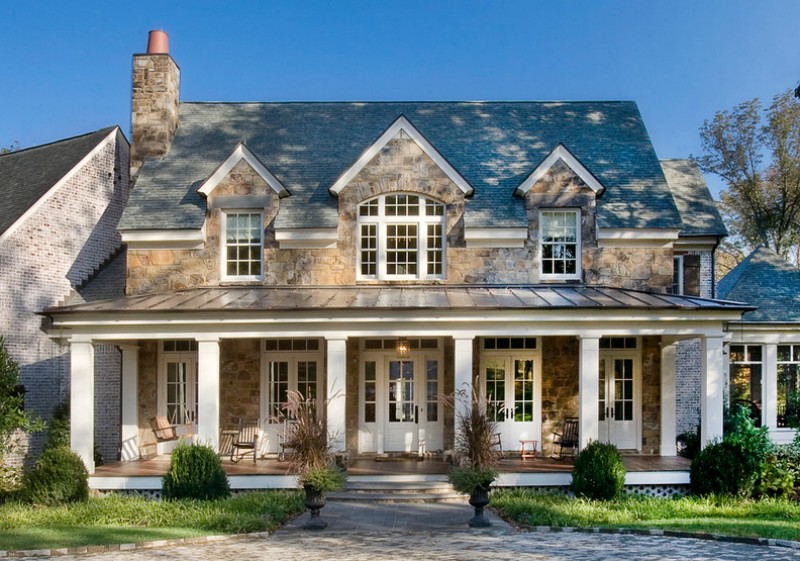Located in a dense urban area of Melbourne, Australia this house has magnificent design features and echoes modern and contemporary styling yet has surprisingly been reduced by company Make Architecture. The planning that was involved in this project has actually meant there is a reduction in the internal carbon footprint of the house, while the project itself was intended to look at how spaces can provide a family with all the space they need. The external screens used in this construction, give the family space if they need it, or a pretty light penetrating focal point or a protective measure against the busy road at the rear of the property. The interior is modern and contemporary, yet functional and effective in reducing clutter.
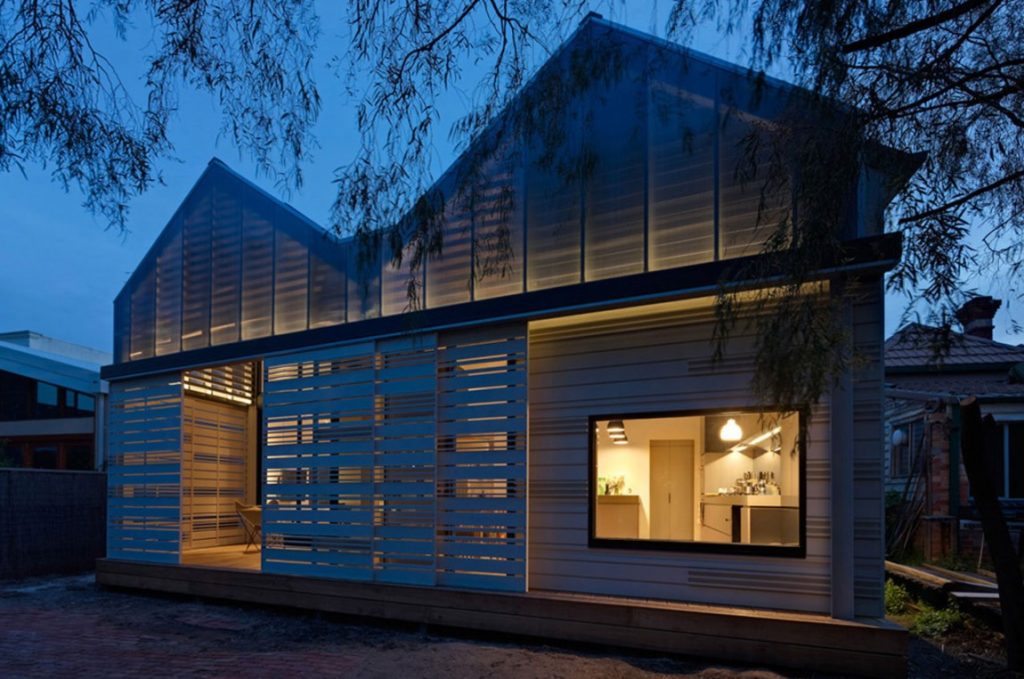
A wonderful blend of neutral colors used in broad stripes, three dimensional textures and fixed shapes weave around this apartment designed by Artem Lazarev. Chunky living room furniture lazily blocks out an area of space, separate from the dining room. An abstract, metallic coffee table is positioned close to the lightly patterned sectional couch. Three chrome colored circular vases are topped with dense bunches of white flowers. A square column houses built-in shelving, made of black colored wood. The recessed, notched ceiling design in the living room area has been paired with a golden yellow glowing light, as well as several pairs of recessed lights. Fresh green plants and eco-friendly green colored chairs connect the dining room to the bold green kitchen cabinets.
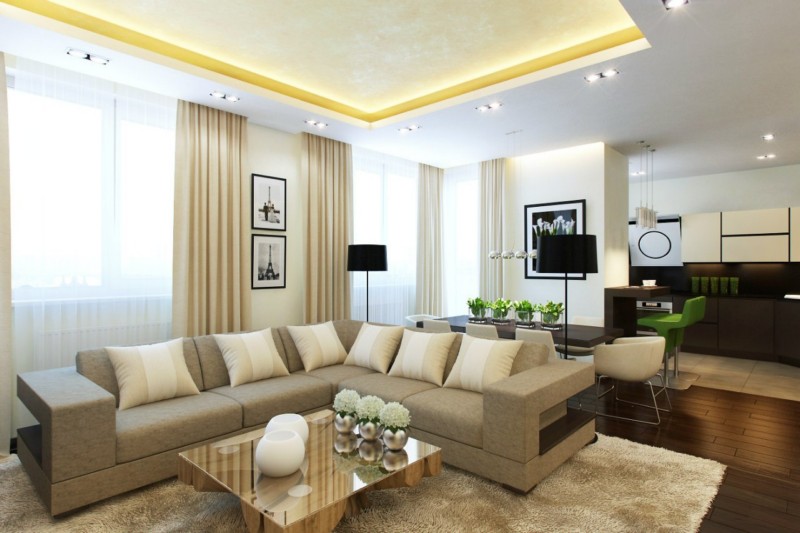
Shaped like and open box from the back, this fresh, new home in Israel features more complex architecture when viewed from the front. A high, white concrete fence partially shrouds the property in mystery. Built into the fence is a sleek modern garage. Studio Pitsou Kedem Architects designed the home’s romantic, pristine white interior to reflect modernism and tranquility. A tall bookcase holds an array of colorful knick knacks and book, just next to a cleverly laid out dining area. The kitchen boasts a large open countertop that holds a sink and gas range. A floating glass staircase leads to the second floor, where the bedrooms, bathrooms and a home office await. From within the home, the magnificent yard is viewable from all angles.
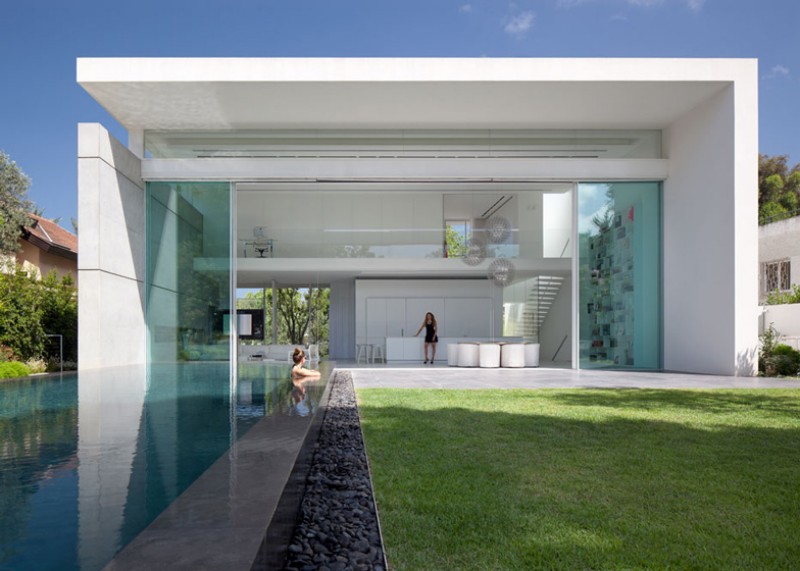
Found deep in the woods, this home comes designed by Grosfeld van der Velde Architecten. Each room is spacious and features vaulted ceilings. A series of metal columns help create a contrast between the exterior organic elements and modern accents. Dark wood planks line the exterior walls and glass windows reveal the complex and sophisticated interior architectural layout. Rich, red colored pebbles have been used to create an interesting landscaping design. An impressive black and white kitchen comes with a long, white island that houses the triple stove range and stainless steel sink. On top of the counter is an abstract sculpture and a piece of original pottery. The cabinets and refrigerator come in black, and are tucked away at the far end of the kitchen.
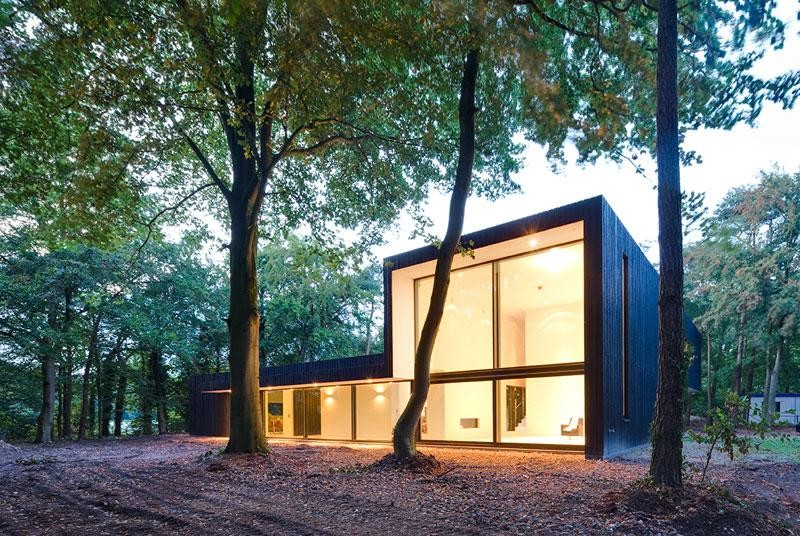
Set on the beach, this clean, structured tropical home centers around the various outdoor spaces that have been decadently decorated. A complete outdoor living room set is placed closed by the pool. Featuring tall wine goblets, wicker chairs and a wooden table, it is obvious that the owners enjoy hosting casual outdoor recreational events here. The house was built with a combination of French colonial and tropical Indies inspired aesthetics. Taking on the appearance of a classical plantation, architect Lane Pettigrew wanted the occupants to enjoy a regal yet enchanting home environment. With the option of taking a dip in the pool or the ocean to cool off, there is likely plenty of lounging and relaxation taking place on lazy days.
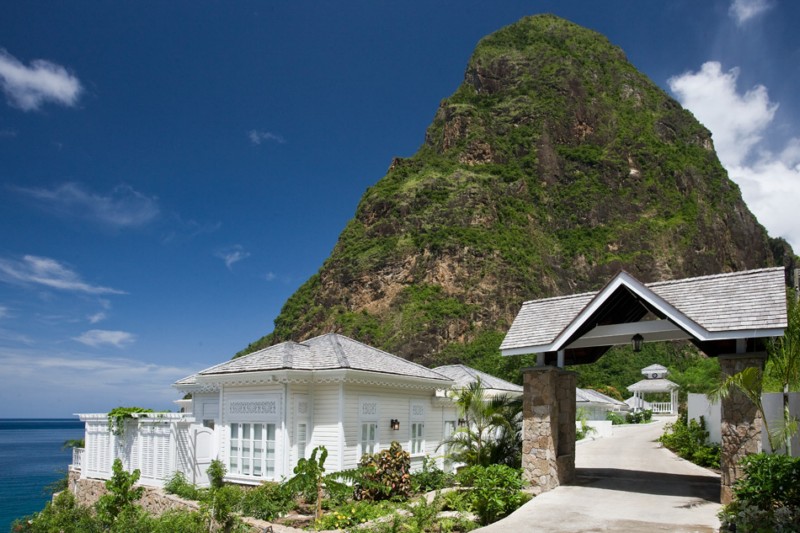
With a manmade pond that has been positioned to be eye level with the first floor, this house by Grosfeld van der Velde Architecten is truly original. When you first see the home you will be overtaken by the two housing structures on land that feature elongated rooms and open windows. Decorative wood slats create oblong shadows as the sun rises and sets on the land. The two first story houses hold both the kitchen and common areas, but the housing structure below holds the most fun. The underground story is flanked by a long, rectangular window that looks out on the lake. Connected to both ground level houses, the home’s inhabitants can transition from one place to another without leaving the confines of the compound.
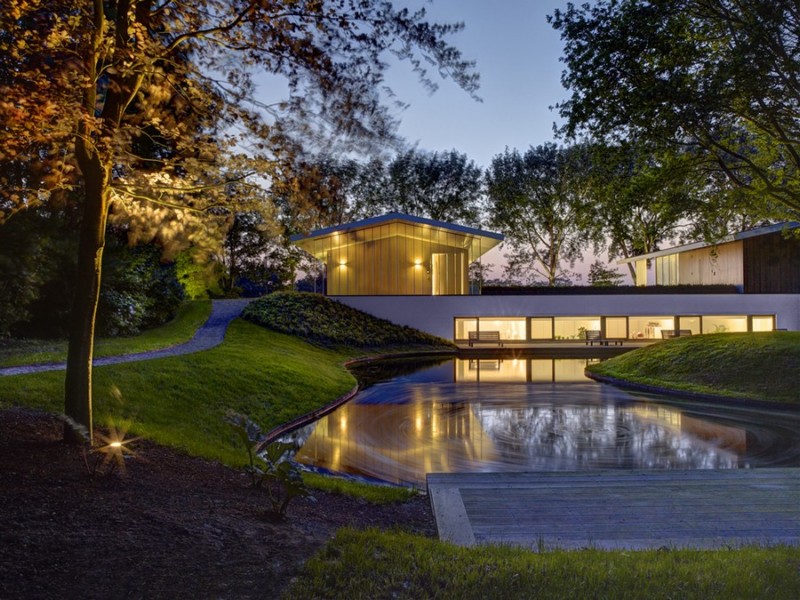
With a hot tub sit in the front of the home just a few feet away from a snowy bank, this woodland house is modern and warm. A circular shaped wall of windows in the grand room makes it easier for the home’s inhabitants to get a complete view of the forest beyond the home. Created by David Johnston Architects, the space is open, relaxed and modestly elegant. Small tiles create a backsplash in the kitchen that is visually stimulating, while chestnut color wood cabinets give the space a more traditional feel. Detailed tiled backsplashes appear in the master bathroom, where marble, wood and glass create a rugged, classic and contemporary ambiance. Neutral tones and soft lights make the owners feel safe and secure in their wooded hideaway.
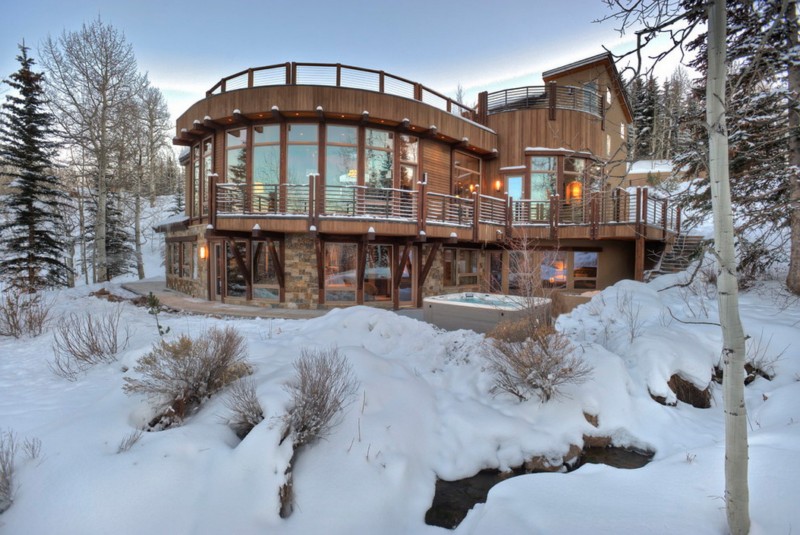
There aren’t many homes that are centered around such as expertly landscaped yard, but this house designed by Ron Herman Landscape Architect is a refreshing deviation from the norm. Spanish tiles and stone makes up the façade, while a winding stone path outlines the remainder of the property. Wood framed windows are lit by outdoor lanterns, and quaint sitting areas can be found hidden in various nooks. A grand outdoor pool sits in the backyard, stone tiles marking their place firmly. Medium sized trees have been planted inside of concrete circles, with several stone foot paths meeting around them. This home has an old styled charm that has been highlighted by beautiful landscaping suitable for the most discriminating lover of the outdoors.
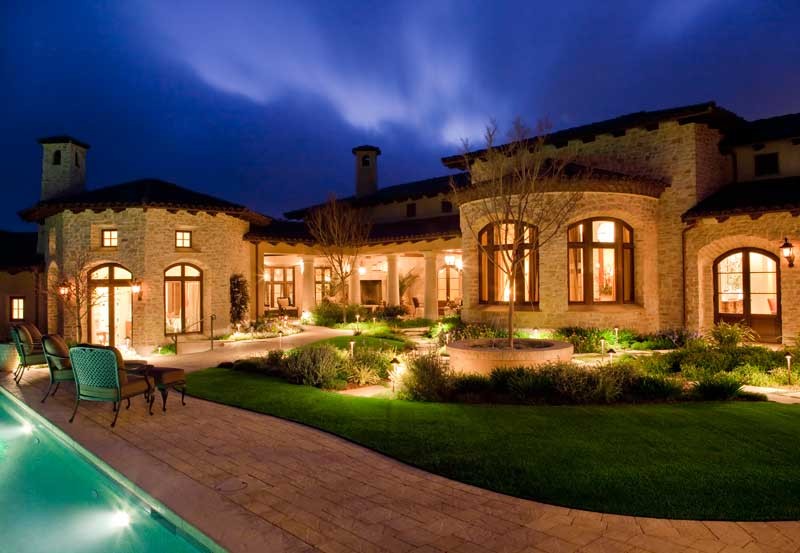
Classical styled homes in North America were typically made with wood, stone and brick until aluminum siding and mass manufactured roofing tiles became popular. This vivid example of a modern American home comes with many older elements mixed in with contemporary elements. Warm colored aluminum siding is found on the exterior while high gloss finish exposed wood beams frame the triangular shaped interior ceilings. Developed by Landsted Companies, there is a modern elegance inside this home that cannot be denied. A stone fireplace has been situated in the living room, creating an accent wall as well as a home entertainment unit. Wood and metal has been used to make the spiral staircase that sits next to the open dining room space.
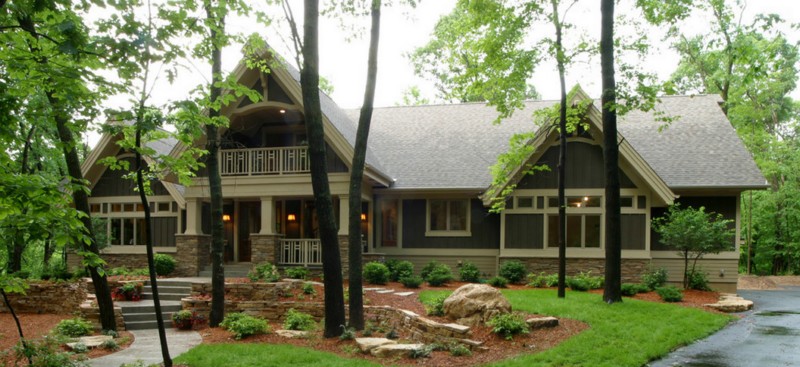
Created by Norris Architecture, every bit of this home was designed with careful consideration. A brass exhaust vent reflects the light of three low hanging ceiling fixtures and contrasts against the subtle textures in the room. White kitchen cabinetry, mosaic tiles and exposed brick give the space character and sophistication. The magnificent dining area has a crystal chandelier, wainscoting and crown molding. The room has been painted a soft, almost undetectable shade of light blue. Another space holds a multi story library and billiards room. Deep red colored wood covers the walls and makes up the shelving. A soft curving arch separates the billiards area from the cozy sitting area in the library, where a fireplace and an oriental rug finish up the space.
