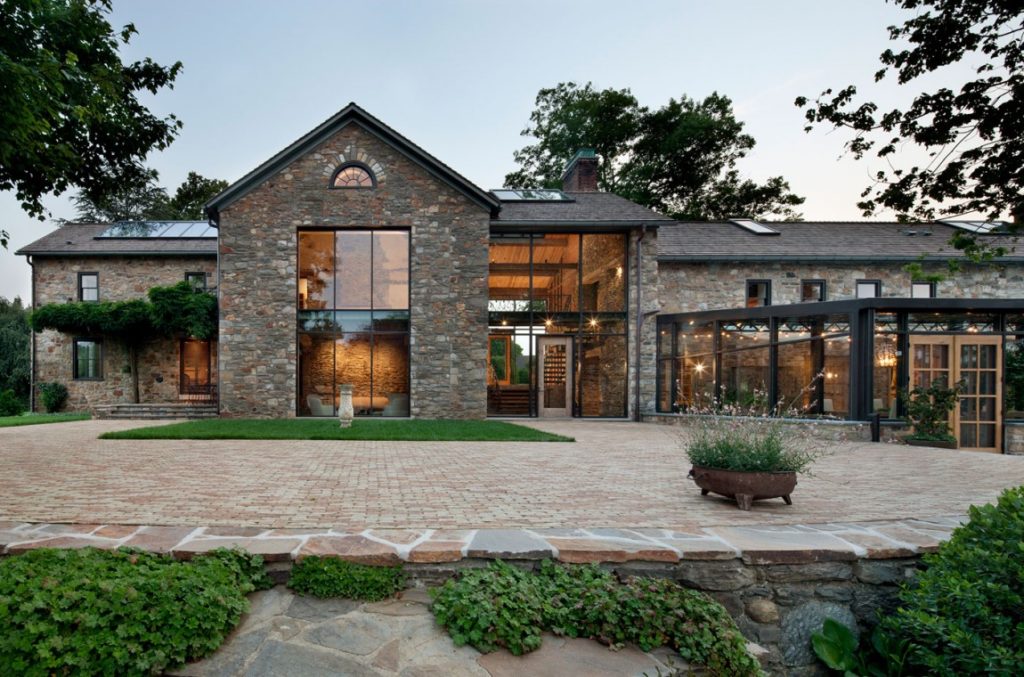Painted two shades of blue, this San Francisco home isn’t big on square footage but it does make the most of the available space. A large sliding door separate the dining area from a modern themed sitting room. A cow hide chair and several vivid paintings make the room visually stimulating. The small kitchen is packed full of modern conveniences, including a stainless steel refrigerator with double doors. A large picture window looks out into the scenery. The project of Ana Williamson Architect, this home sits in a residential San Francisco, California, sub division where there are dozens of other modern homes. Since the space also houses a small child, the designs focused on making the home accessible for residents of all ages.
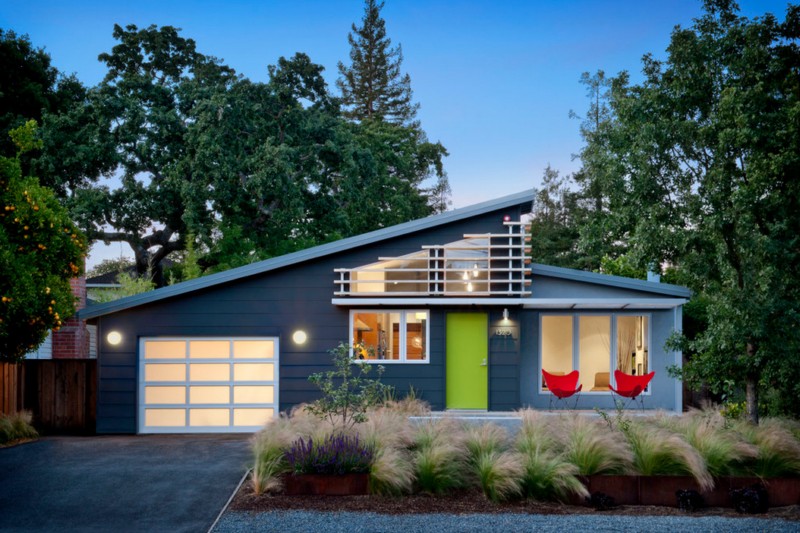
It can be quite difficult to visualize the interior of home without actually seeing it. In the case of this modern lakeside manor designed by Artistic Design and Construction, the demure, restrained exterior design actually helps to highlight what is inside of the home. A winding gravel filled driveway stops at the front staircase, where a two story manor has been built next to a lake. A few tropical palms give the home shade, while traces of the water can be found all around. White, cool and neutral tones are used to create a peaceful interior. A white hearth surrounds a modern fireplace, as a flat screen TV hangs just above. Overstuffed white couches and a neutral colored sitting chair sit in this light filled room.
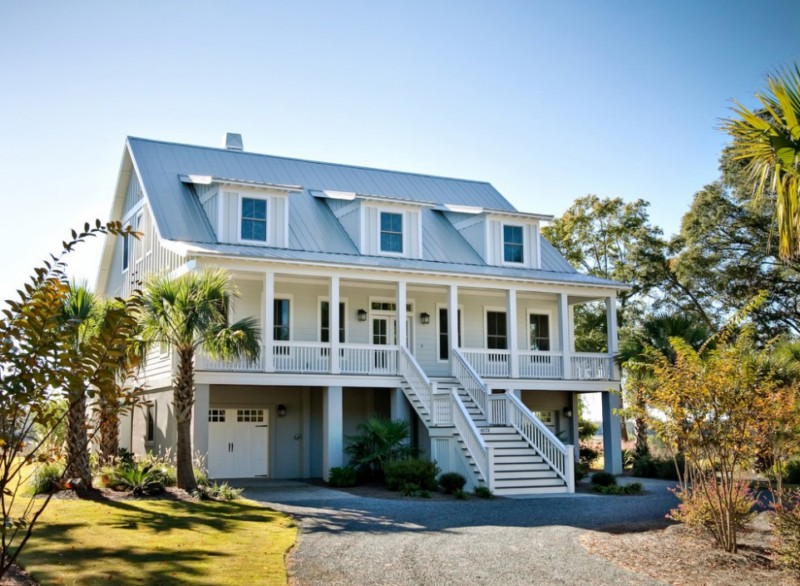
Lewes, Delaware, is home to some of the most beautiful historic homes in the country. With that said, this house isn’t on the beach, but it is in close proximity to the Atlantic ocean. Rehabbed by Robert M. Gurney, this home has been totally revitalized and modernized without the original design being sacrificed in the process. A long row of rectangular windows were added to the first floor, overlooking the brick patio and pool. Glass has been added to numerous areas of the home, which allows more light to flow in. An elegant marble fireplace sits in a room surrounded by wood walls. Brown leather chairs and a dark wood and metal coffee table make this the perfect place for peaceful reflections.
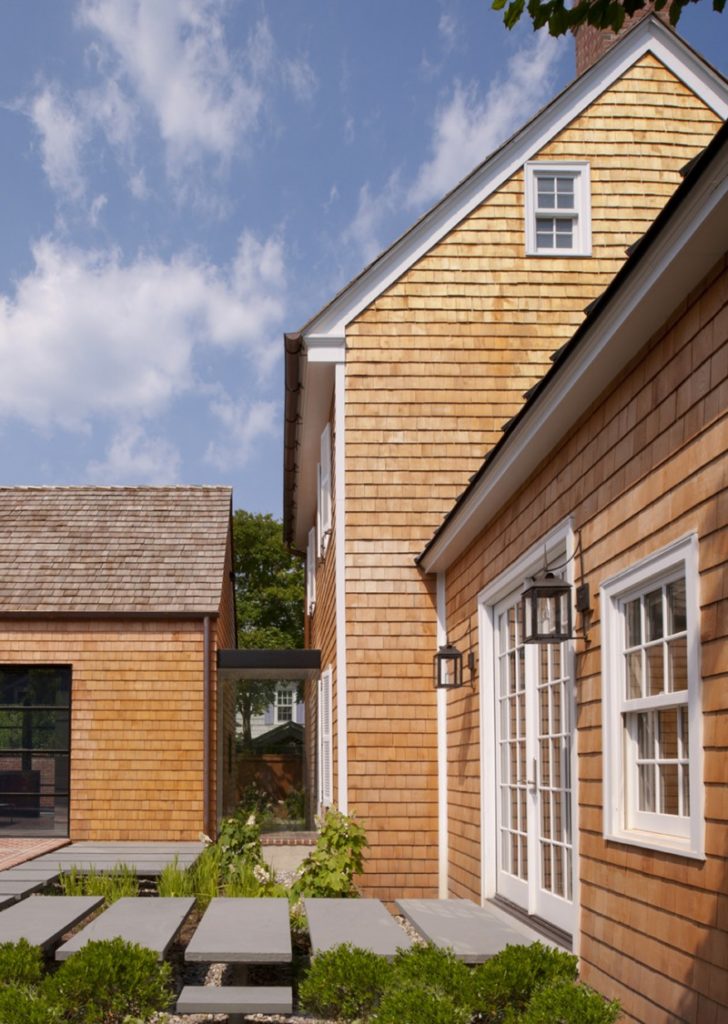
The house was built on a central city terrain with 80m2, were i built a house with 277 m2 (useful), an architectural achievement using half-floors! The house has three bedrooms, one dining room, one living room, one office, three exterior accessfull areas (one a complement to a bedroom, other on the dinning/kitchen level and which is made of glass and other is the rooftop where exists a swimming pool) and a two car garage with car lift. The house is simple… it is organized in a vertical and hierarchical way. The social areas are on the inferior floors and the private areas on the superior levels. To achieve great visual amplitudes and dynamic interconnections between spaces, the interior was structured in half-floors. The width of the plot decided the stair. In fact, it became the heart of the house.
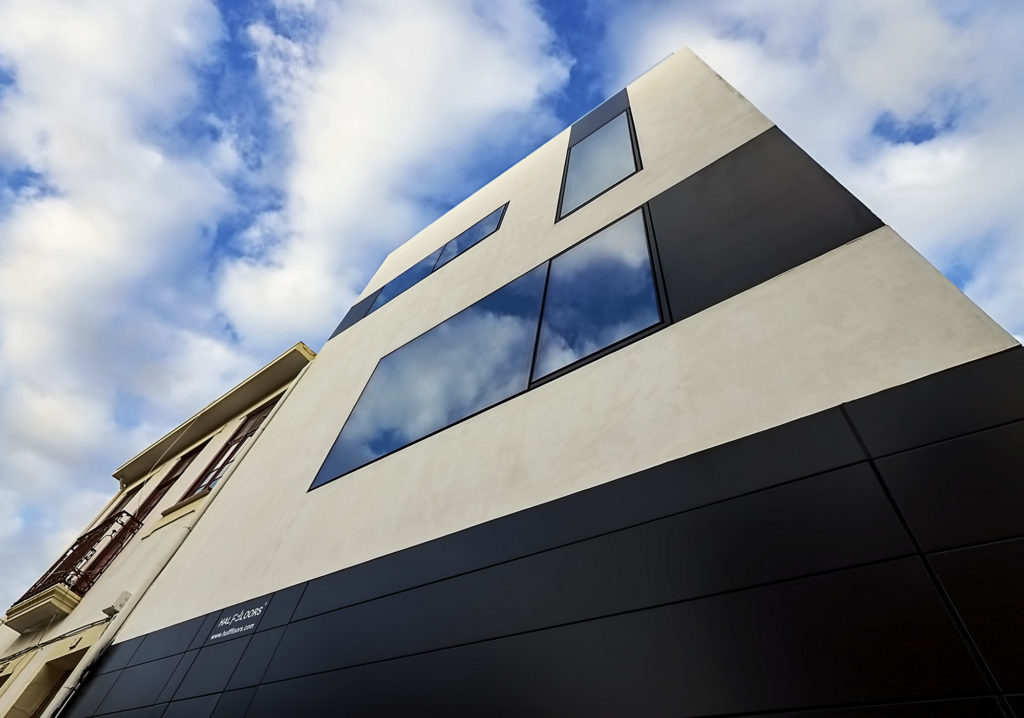
Cream colored paint and monolithic gray stones shape this impressive home in Canada. The wood doors and shutters create contrast while giving the house a more rich appearance. Molded ceilings in the dining room work to reveal the original age of the house as does the antique furniture. Created by Alan Mascord Design Associates, every room has a unique style although they all follow the same trend. The master bedroom is open to an outdoor patio, and bi-colored drapes cover the sliding glass doors framed in dark wood. White cabinets are covered in marble, and a small shabby chic dinette set sits next to the kitchen island. Colorful flowers and well cared for plants appear in this modern living space.
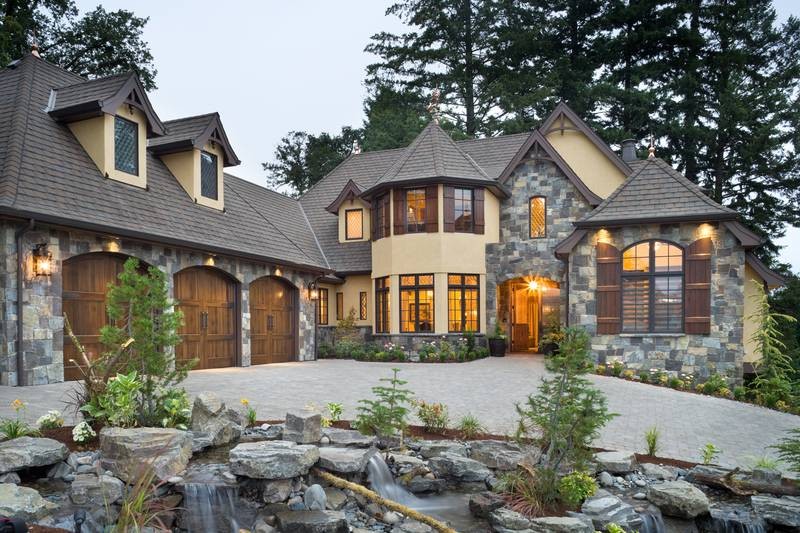
This very unusual house located in the UK is situated amongst rolling hills and lush fields. It is a classically styled house that has a very modern addition. Created by Found Associates in London, this stone walled country house has been adapted to create more living space for the owners and as you can see from the outside, the addition is definitely a large one! Built using stone very similar to the original house, the addition blends in well. The front side of the extension has wide glass windows and sliding glass doors that give a seamless divide between the outside and inside. The interior is open and simplistic with natural colourings and boasts white walls, furniture and textiles.
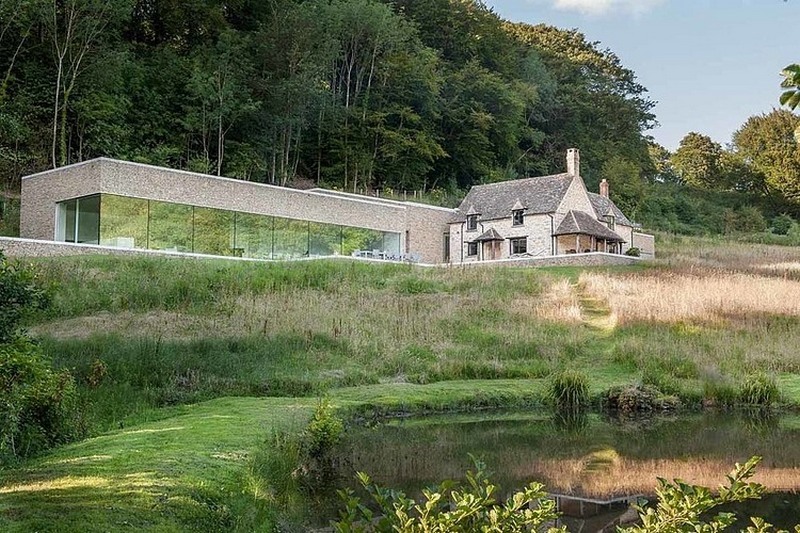
This two storey house is a reconstructive project that was undertaken by Kababie Arquitectos. The construction of this corner plot was difficult for the architects due to the house’s unusual shape and positioning. However they have created a spacious, yet cosy abode from the foundations of an older building. The exterior mimics the texture of the old building with the addition of large floor to ceiling windows and glass sliding doors at the rear of the house. The garden is surrounded by large walls, allowing for ultimate privacy, and features a gorgeous grey stone patio. Inside, the interior is a mixture of elegance and modernity with its glossy marble flooring and natural coloured walls. The furniture adds a touch of class to this already opulent property.
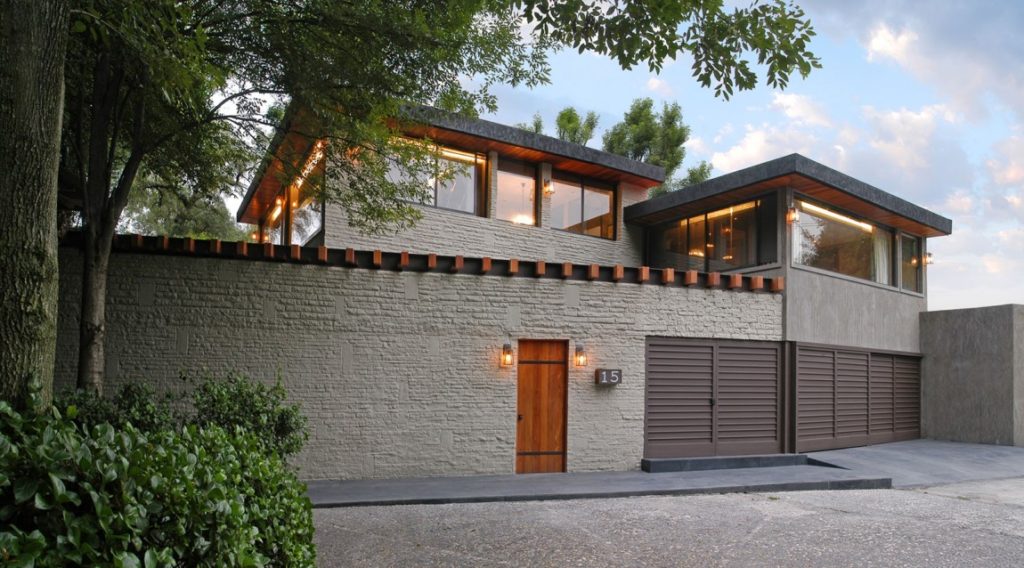
If you are looking for a sleek and ultra modern house to feast your eyes upon, you have come to the right place. This absolutely stunning house located in the suburb of Valencia in Spain is the work of company LADAA Architects. The structure of the house consists of two rectangular volumes that overlap to create an overlooking balcony and a car port at the very bottom of the house. At approximately 550 square meters this house is a spacious abode that utilises glass walls and windows to help keep the interior open and light and comes complete with a terrace and pool. The interior is simple with white walls and floors that are accented beautifully with black and white furniture.
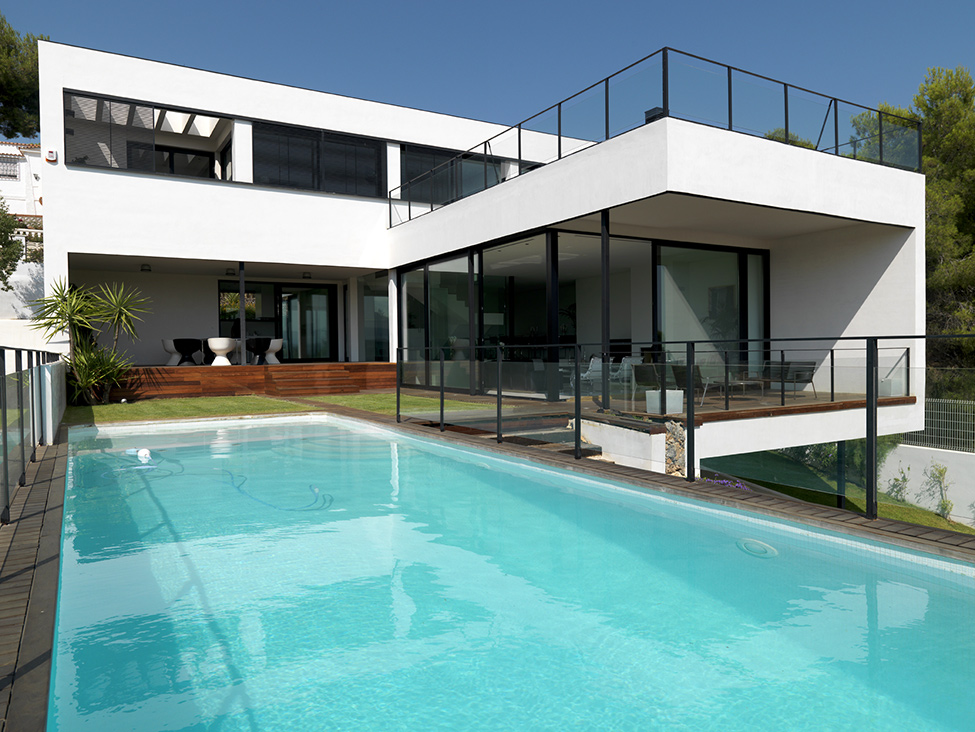
Being situated in a lush hilly terrain with an ocean view, this beautiful home has the best of both worlds when it comes to location. Situated in Auckland, New Zealand this spacious home is covered in glass windows and doors that give a breathtaking view of the huge hills that surround this structure. Bossley Architects have created this house using earthy materials such as stone and wood and also industrial material such as metal and concrete for the feature roof. The rear of this house has a wonderfully deep pool that has echoes of tranquillity and relaxation, while the spot lights add touches of a warming glow. With its large open furnace, seating area and stunning view this place is perfect for evening meals with a difference.
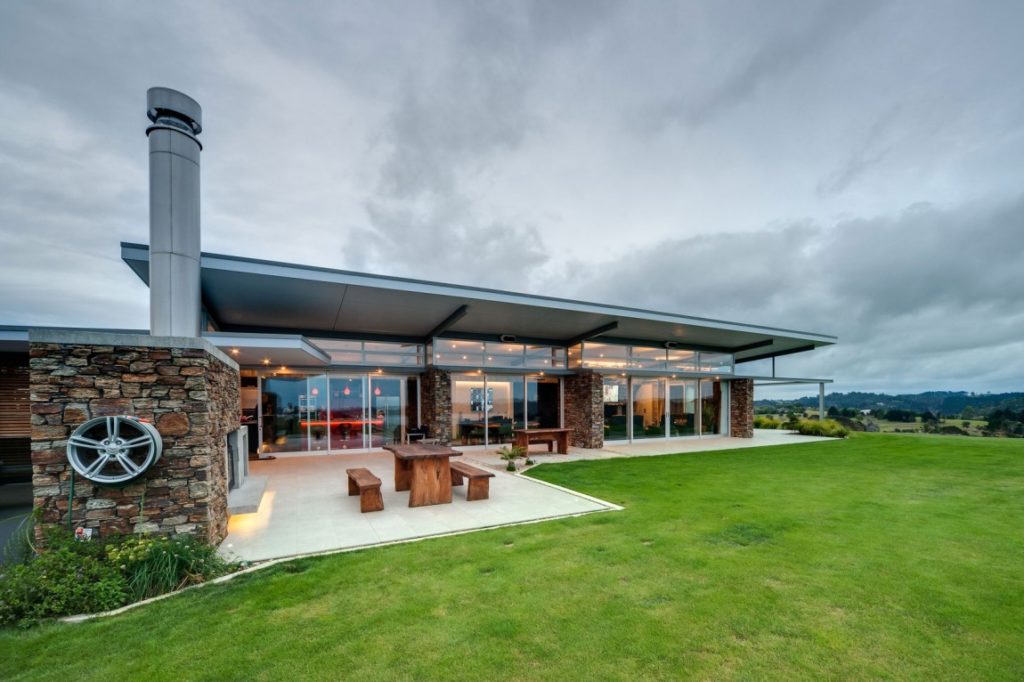
This utterly breathtaking house is a reconstruction of a private rural estate situated in the countryside of Pennsylvania, USA. With some parts of this building dating back to the early 1800’s , it is a truly magical mixture of modern styling and 18th Century architecture. This rural estate compromises of an astonishing 14 buildings which include the main house, greenhouses, a yoga studio, three hotels, a dining room with commercial kitchen, barns for milking cows and cheese production and various additional outbuildings. If you thought that this was enough for one plot of land, it even has its own glorious gardens. Many of the buildings in this plot have stone facades, wooden structures and modern large glass windows. The interiors of these houses vary in style but are similar in structure with their natural wooden beams and fantastic 18th century architecture. This large renovation was completed by Nuno R P Cruz.
