This family house designed by StudioWJ Architects is located in South Africa and boasts modern styling and design. The two storey house consists of a living area, three bedrooms on the second floor, two bedrooms of the ground floor and a double garage. This south facing house has large glass sliding doors that open out on the north side to a fantastic view of the ocean. The exterior looks warm and very inviting with its golden spot lights and neutral coloured stone and wooden facades. Blue shimmers reflect off the pool and give a gorgeous contrast to the warming lights on the house. Inside, the interior is very modern, with cosy furnishings all of a similar neutral colour palette. Full length glass windows in the dining room are the highlight of this house, as you can have an evening meal whilst looking out at the stillness of the ocean.
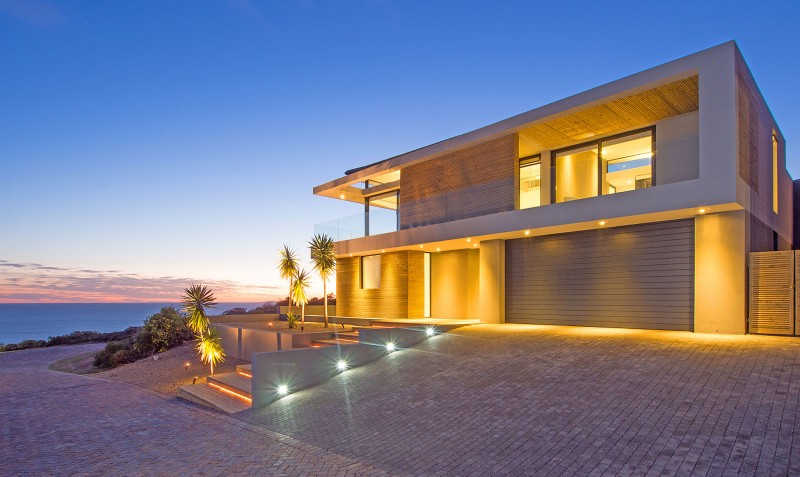
The outskirts of Brussels is home to this wonderful classical styled house that boasts a modern and contemporary extension. The architects at company dmvA were commissioned to make a modern home of this classically constructed house. First they started by adding two unusually shaped additions to the building, with slanted roofs and outward opening walls, and then painted the whole building in an ultra sleek white. The patio was added and also painted white to give a seamless finish from the floor to the walls and the pool was completely renovated to help finish off the garden. The interior is a stark contrast from the exterior with dark walls and furnishings; it is like entering into a different world. Although black is usually a colour avoided on ceilings, the openness of the exterior actually helps to lift the interior and make it seem spacious in size.
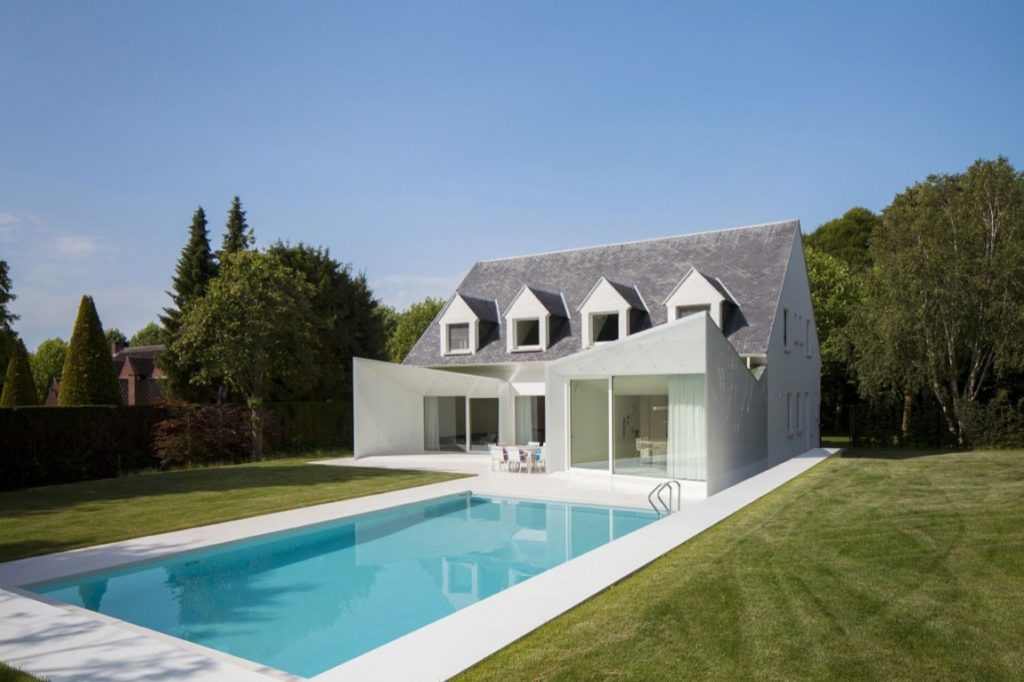
This two storey wooden house has spectacular alpine scenery and a gorgeous natural wooden slatted exterior. The tall house with triangular roof fits perfectly into the very natural landscape and is reminiscent of a natural wooden chalet snuggled in the mountains. This house was created by Austrian architectural company, LP Architektur and was designed for comfort, safety and placement and was built with modern materials to give it a contemporary finish. With exclusive views of the Alpine mountains and the valley, they really couldn’t have picked a better spot to erect this wonderfully quirky home. The interior is warm and inviting with its neutral coloured wooden walls, floors and ceilings and the large windows that allow plentiful amounts of light to enter in.
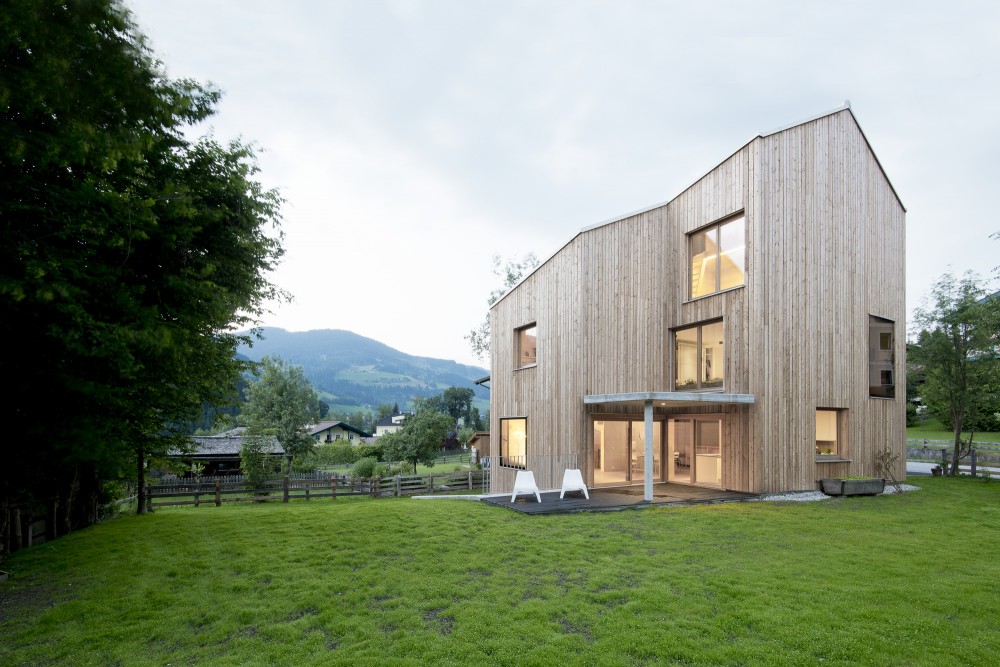
Jessica Lagrange is the creator of this wonderfully light and airy interior. In the living room, the timeless design utilises neutral coloured wooden floors and white walls to really lift open the space. To add a contrast to the warming living room, the kitchen has dark wooden cupboards with chrome fixtures that have a slightly masculine feel. As we move into the study area, we are again greeted by an all new visual experience. Red patterned wallpaper, red curtains and red leather furniture brighten up the room and really add a stark contrast to the white walls. The mixture of textures, fabrics and colours make this apartment a delight to be in, with so many sensory experiences you would definitely not get bored of this decor.
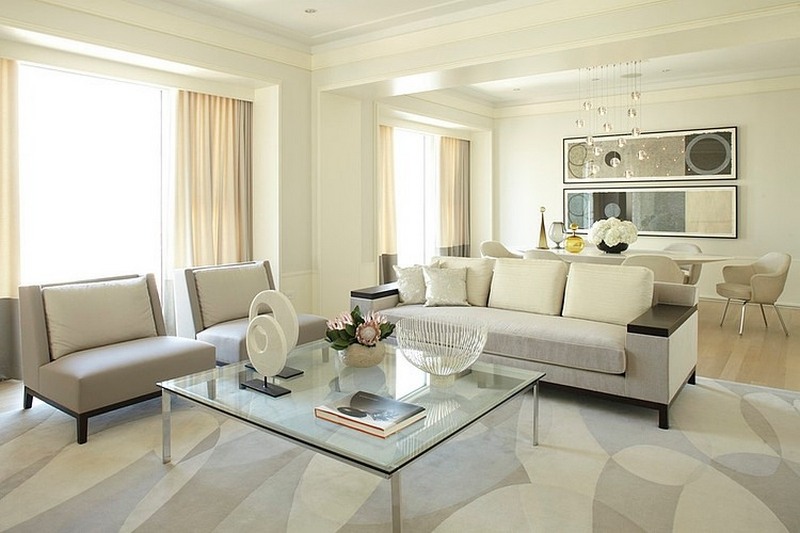
This two storey, top heavy house echoes industrial design with its raw concrete facades, wooden slatted exterior and metal frames. The two volumes of the house are made out of entirely different materials to help give definition and character to the house. The ground floor has been created using very raw concrete and the top floor utilises wooden slatted facades. The architects at VARDAstudio in Paphos, Cyprus have developed this ultra modern, industrialised house that has depth and individuality. Inside, the interior walls and ceilings are raw grey concrete, while the floor is a grey polished stone. The furnishings are modern with chrome detailing and dark metal fixtures, and the slight splashes of colour help to bring warmth into the room.
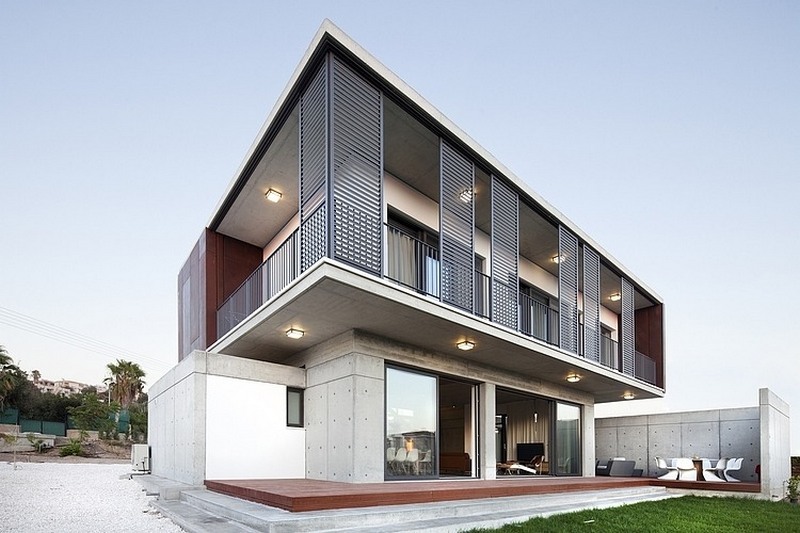
This Japanese house uses a bizarre combination of incompatible materials to complete its unusual styling. A mixture of concrete, glass, metal, wood and plaster make up the exterior and interior of this house, and even know the miss matched materials don’t seem like they would work, the designers at Tato Architects have proven this theory wrong. The two-storey house has a fantastic view of the city district and is located on a gentle hillside in Osaka, Japan. The high ceilings and large windows give the rooms a spacious feel, while the wooden beams and endless gaps and unfinished walls make the house look like a never ending puzzle. This house, however strange and bizarre, is a perfect example of how a good architect can make incompatible materials and styles look like they were meant to be used together.
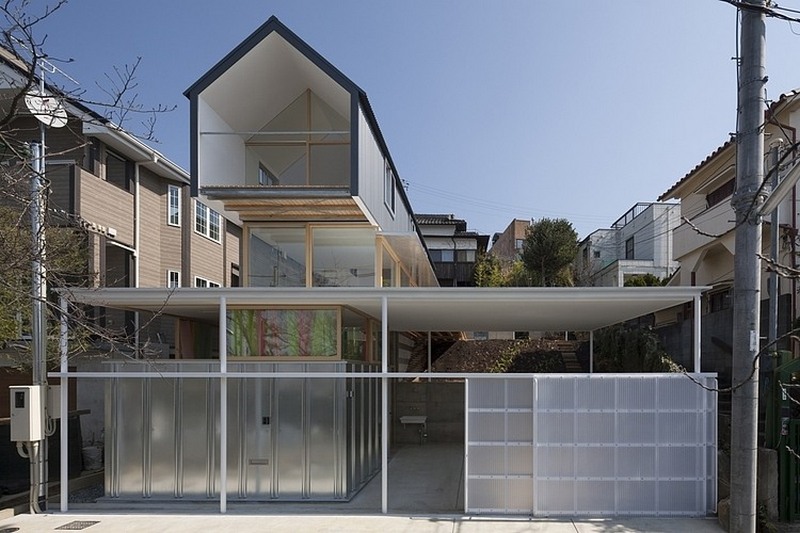
Most houses in this day and age have parking facilities on the ground floor of the building, but this construction utilises the space on the roof terrace by converting it into a perfect miniature parking lot for the resident’s cars. The roof has absolutely startling views of the San Gabriel Mountains in the North East of Los Angeles and is located on the side of an earthy hilltop. The architectural company Anonymous Architects have designed this truly fantastic property using raw materials such as concrete and wood, and have made the most of the views by adding a balcony to the rear of the house. Inside the interior is impeccable, with sleek white walls and natural flooring it is the epitome of spaciousness and modernity.
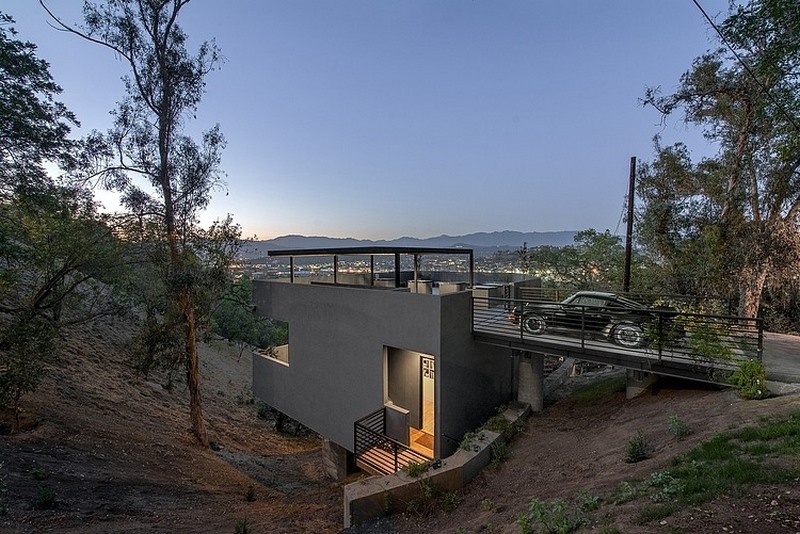
With fantastic views of the river Hay in Amsterdam, The Netherlands this gorgeous apartment is filled with organic lines and natural colourings. Developed by Remy Meijers, this apartment has a complex, yet simple design with multiple textured walls, delicately patterned wallpaper and plush furnishings. The living space has stunning views of the river and focuses on social gatherings with its round booth style dining table and cosy atmosphere. The kitchen is compact, yet functional with gorgeous wooden cabinets and gloss white work surfaces. As we look into the bathroom, the neutral coloured tiled walls and glass fronted shower make the room look open and inviting, whilst still being fit for purpose. The very unusual light fixtures in the bathroom reflect a wonderful pattern across the wall which adds real depth and definition to the rooms overall appearance.
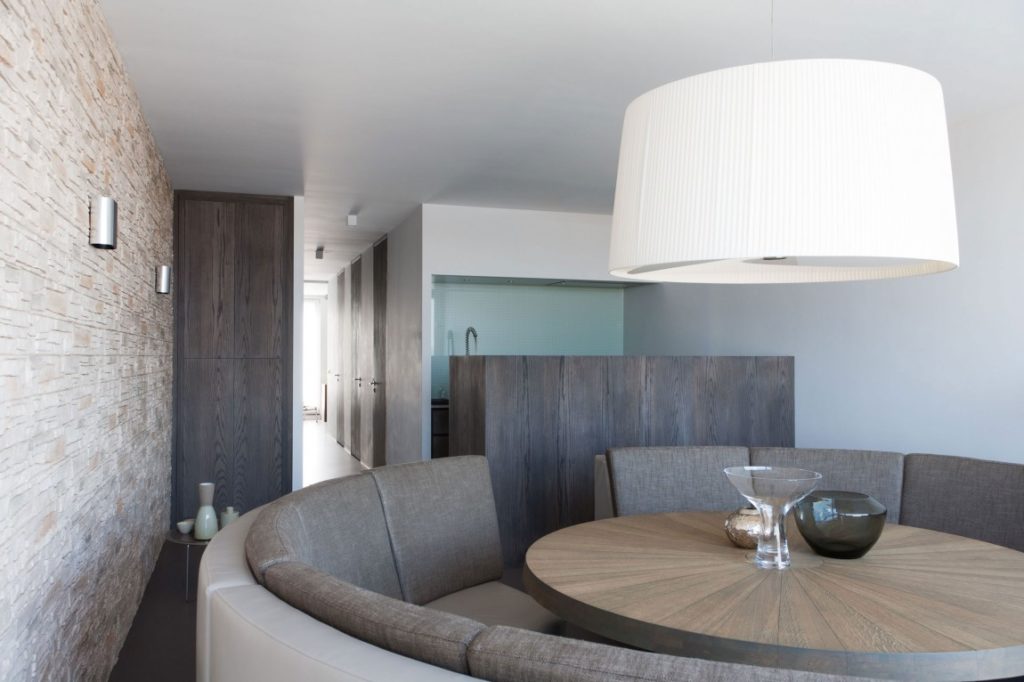
This beautiful house is the work of renowned architect James Cioffi and was built in 2006 on a huge plot with perfect view of the mountains. The linear structure of this building is typical of modern design, yet the earthy colour palette chosen, is reminiscent of a desert styled outhouse. One of the unusual features of this house is the corrugated metal roofing that overhangs the patio, and the raw concrete breeze blocks that surround the house. This almost industrial addition to this desert styled house, makes a very unique design. Inside, the interior is a mirror of the exterior with earthy hues and a warm and inviting look. The very unusual textured stone wall in the living area is a stunning feature in this room, and really adds to the very natural, dusky style of the house.
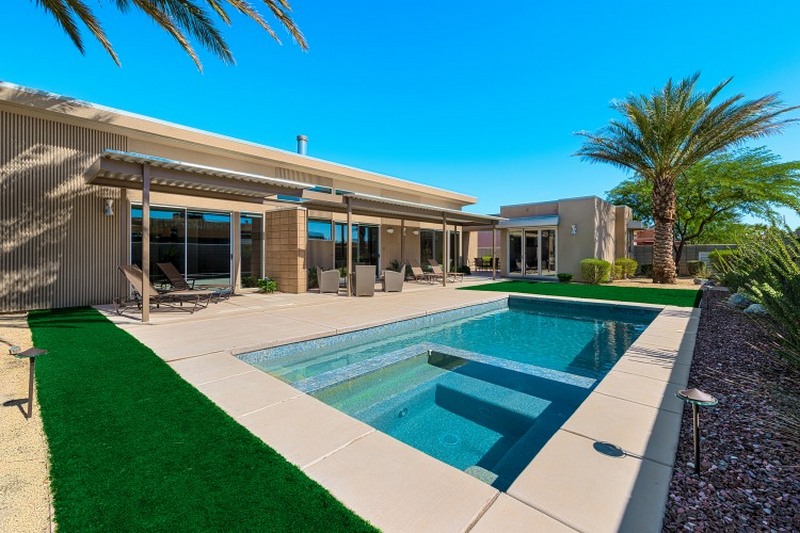
This modern family house is located on the outskirts of Ljubljana in Slovenia and is situated on beautiful rolling hills with lush green vegetation. The house was created by Multiplan Arhitekti, and has been build with a fantastic combination of glass, metal, raw concrete and a large amount of wooden panelling. Inside, the living room of house has large floor to ceiling windows and a sliding glass door that lead out onto balcony. With this room being surrounded by trees, the view makes you feel like you are in a luxurious tree house, away from the hustle and bustle of everyday life. The style of the interior is very simple; white walls and natural wooden floors. With its wooden furniture and delicate textiles this house is a true reflection of natural living.