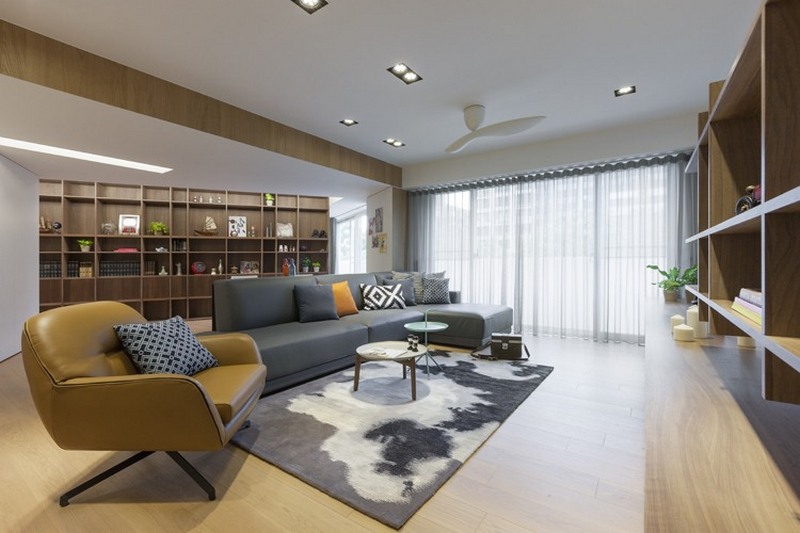With true eclectic styling this exquisite house, located in Boston, Maine, USA, is a fantastically diverse house with an abundance of character. Designed by American architectural firm Hudson Interior Design, this house has creativity imbued into every corner, every nook and every room. The living room has a slightly classical look, with its opulent fire surround and wing-back styled chairs, yet it has touches of rusticism with its textured walls and old wooden coffee table. If we move into the dining room, the striking red upholstered chairs grab you straight away, followed by the wonderfully subtle striped wallpaper. One of the best features of this house is the bookcase in the study. The colour coded books that are organised in an array of rainbow colours makes a real statement in this already creative room. This is an absolutely stunning creation.
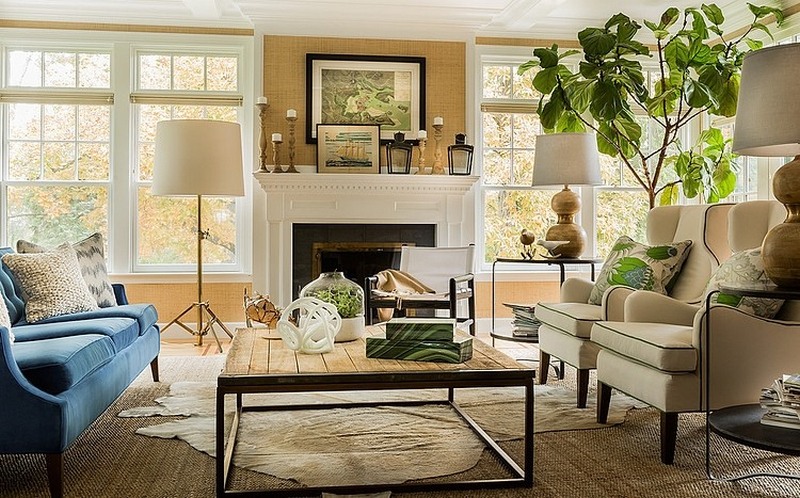
This compact, yet functional modern house is located on the east coast of the Great Barrier Island in New Zealand, and has absolutely breath-taking views of the sea whilst being surrounded by the comfort of the hills. The black stained wooden slats are very modern in style while the geometric shape adds to an already contemporary feel. One of the main features of this house is the large floor to ceiling glass doors that open the whole house up and break the boundary between the outside and inside. When the house is subject to severe weather, there are wooden panels that shut tight over the glass doors in order to give added protection to the house. Inside, the interior has natural wooden floors and walls, which give the home a warm and inviting feel. Designed by Fearon Hay Architects.
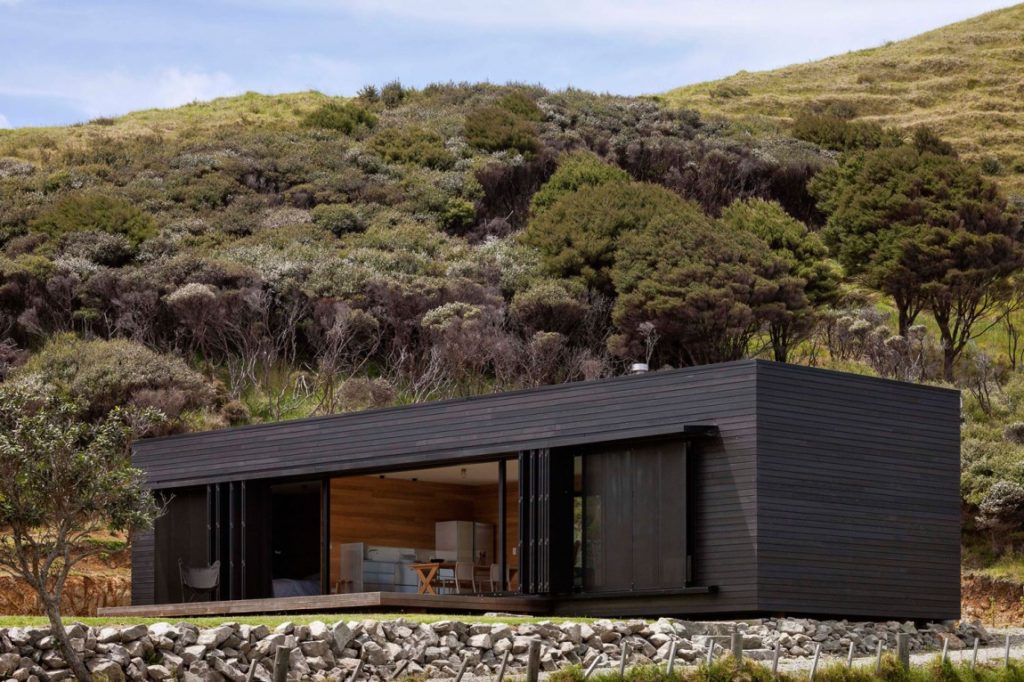
This gorgeous, cosy apartment was recently renovated and redesigned by architect and artist Deniala Nystrom. It is only about 70 meters squared and is located in an old building built in 1931 in central Stockholm, Sweden. Although Swedish style is very prominent and bold, this apartment actually has a very different style altogether. It’s very masculine appearance with dark furniture and white walls makes it look contemporary and in keeping with New York styling. Despite its deceiving appearance, the apartment is in fact a studio apartment with the kitchen, dining room, living room and bedroom all in the same space. Each different part of the living space has been sectioned off with translucent drapery in order to give it some privacy without making it look too small. Photos by PerJansson.
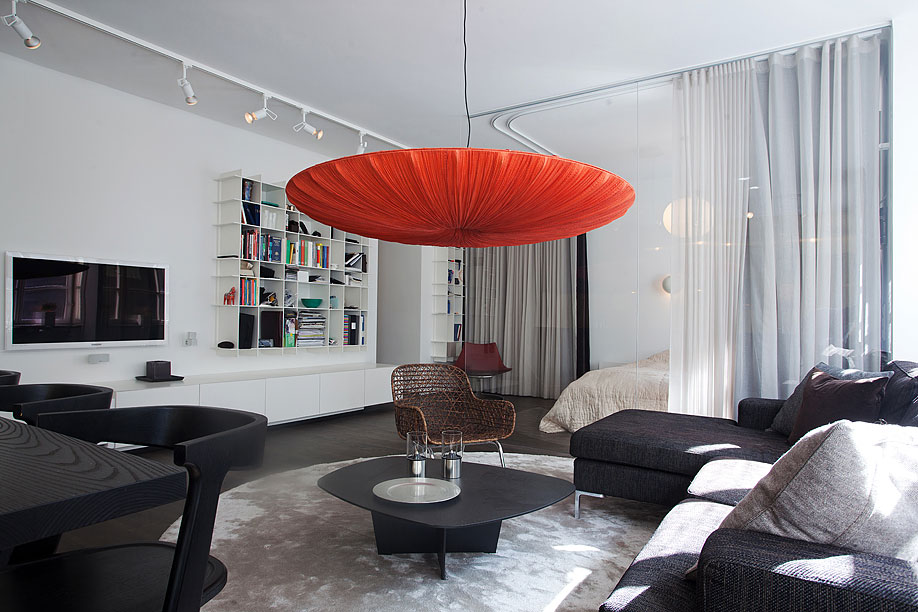
This apartment is about 100 meters squared, despite its rather large appearance. It is located in one of the urban areas of Gothenburg, Sweden which is well known for its picturesque wooden houses and touches of 19th century styling. The apartment is situated on the third floor of a building constructed in 1905, and the interior design reflects this. The style of this apartment is very eclectic, yet light and fresh. The white walls in the living room really help to open out the space; while the minimal, yet classically styled furniture helps to give the room some much needed floor space. The kitchen is a gorgeously fresh and inviting room with some rustic furniture and modern finishes, with the real feature being the fireplace in the corner of the room! The kitchen also leads out onto a small terrace which is flooded with beautiful warm sunlight every morning.
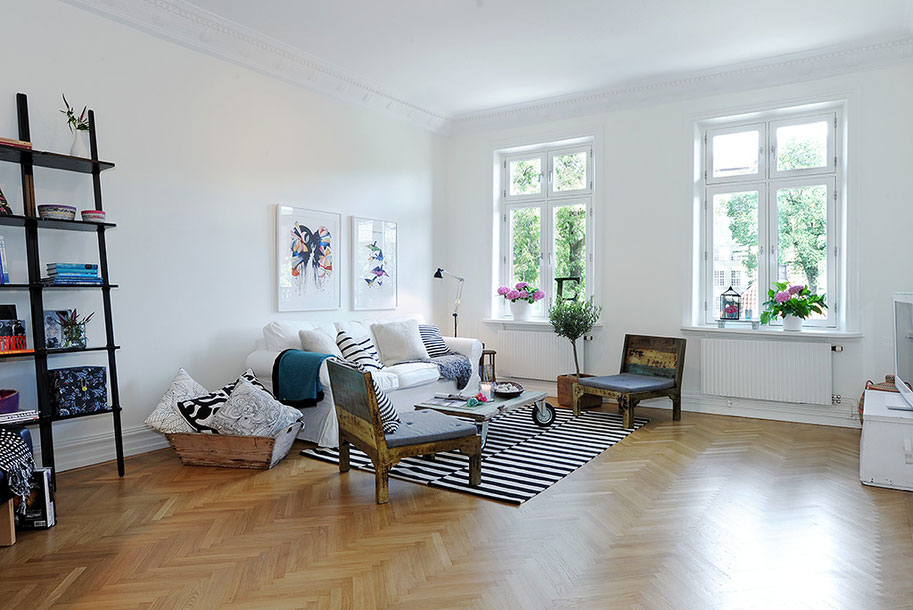
From a far this apartment block is a jaw dropping sight. With its wooden slatted facades large floor to ceiling windows, and tall dominant posture, this building is a beautiful example of an urban modernism. Developed by First Lamp Architecture and Construction, this wonderful property has functionality and style written all over it, and is an asset to Seattle in the United States. Inside, the living space has sleek white walls and textured wooden floors and a gorgeous fitted kitchen with a dark brown wooden styling. The ensuite bathrooms in these apartments are fitted with lots of storage space, and a wall length mirror that really opens out and extends the room. At the top of the building we have a really beautiful roof terrace that looks out over the city. This building has a truly magnificent design and perfect execution.
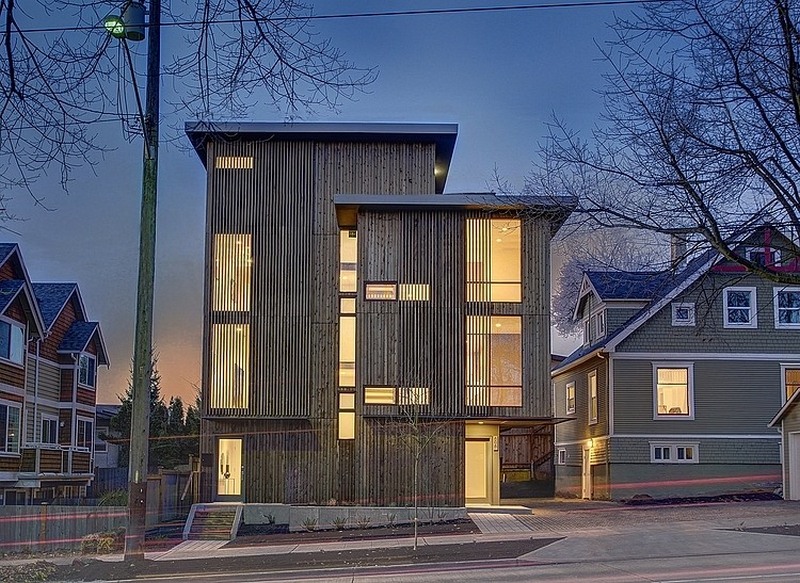
This incredibly light and inviting apartment is the work of Alexei Nikolashin, an architect of the Russian company SL Project. Located on the 23rd floor of an apartment block, this home has one of the most amazing panoramic views of central Moscow, which allows you to see the city skyline in all its glory. Although this apartment has limited space, due to its minimalistic design, it looks and feels very spacious. The bedroom and living room are separated by a glass partition which has remote control curtains to turn to bedroom into more of a private space. The kitchen is located in the living area, which has a wonderful breakfast bar attached to the worksurfaces, so it doubles up as extra space and high bar stools to relax in. Overall, this is a truly fantastic apartment which utilises its limited space amazingly well.
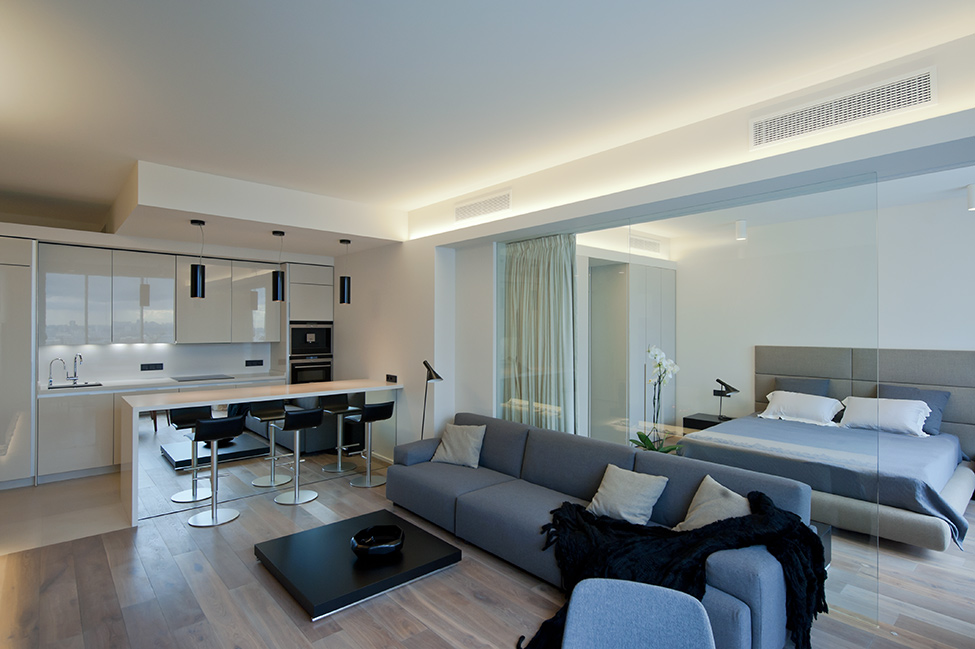
This amazing house is the work of Portuguese architect Mario Martins, who has created an absolutely stunning building with amazing views. The curvature of this building and complex geometry are astounding, and really make a feature out of this construction. One of the best parts of this house is that the whole structure bends around the pool, so no matter where you are in the building you can always view the glistening ocean from the large floor to ceiling windows. The interior has an absolutely fantastic black and white colour palette which gives it a very minimalistic and contemporary feel. With plush fabrics, solid black stained wood furniture and a fantastic view of the ocean, this house is a truly breath taking construction.
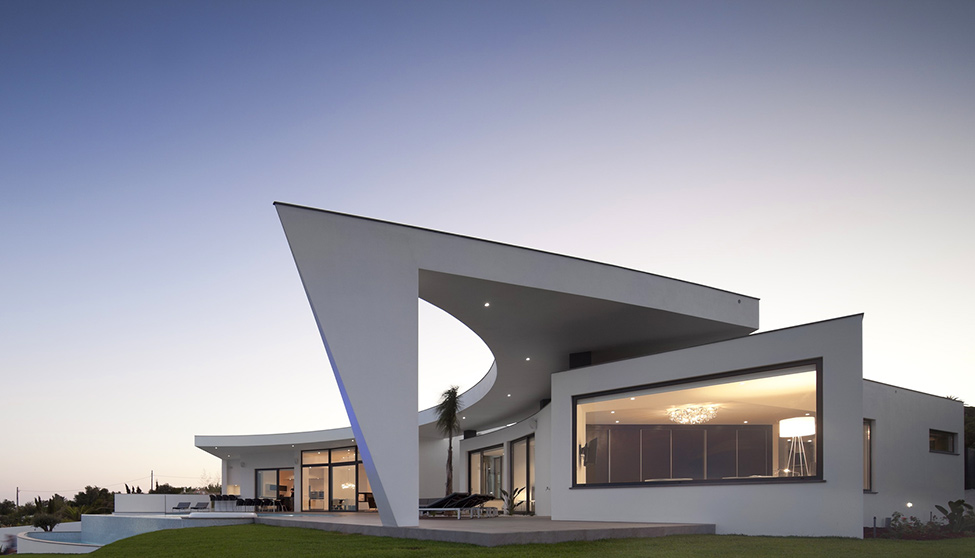
As you walk through the trees, past the lush vegetation and into an open clearing you come across a wonderful sight that is the work of Australian company Tonkin Zulaikha Greer Architects. This amazing and very natural looking building is located on a beautiful site in Blenheim, New Zealand and has breathtaking views of the hills and the bay. The front of the house has large sliding doors that open out nearly the full length of the wall with a stepped patio to walk down. With its very usual shape and wooden and metal finishes, this house is a modern re-treat with natural styles and tones. Inside, the interior has very fresh and natural wooden panelling that makes the rooms feel warm and comfortable.
The purpose of this building was to create an affordable living space for the densely populated area of Seattle in the United States whilst maintaining a high level of stability in its construction. Its compact appearance, wooden and corrugated metal facades and large square windows make this house a wonderful mixture of industrial and modern styling. Inside, the abundance of wood is apparent in the living area, with wooden floors, wooden slatted screens and wooden furniture. The colour palette used within this property is neutral and light with shades of light brown and beige. Overall this home has such a warm and inviting feel with its plush furnishings, rich wooden flooring and white walls. Project of First Lamp Architecture and Construction.
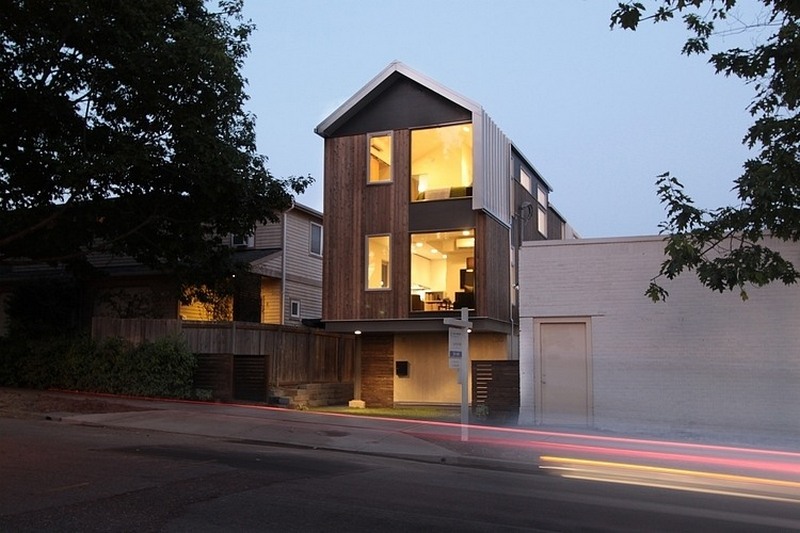
For more than thirty years this apartment had not seen any love and attention and was simply left to become old and worn. Until one day, the architects at KC Design Studio saw potential in this apartment and created something amazing. They removed unnecessary walls to create an open plan living area and revamped and refurbished the interior with sleek white walls, diagonal slatted wooden floors and modern furnishings. The rich wood seems to be a real feature in this apartment with a large bookcase in the living room that leads around the wall into the bedroom to become a house for the television. The atmosphere is cosy and enticing with a real luxurious style.
