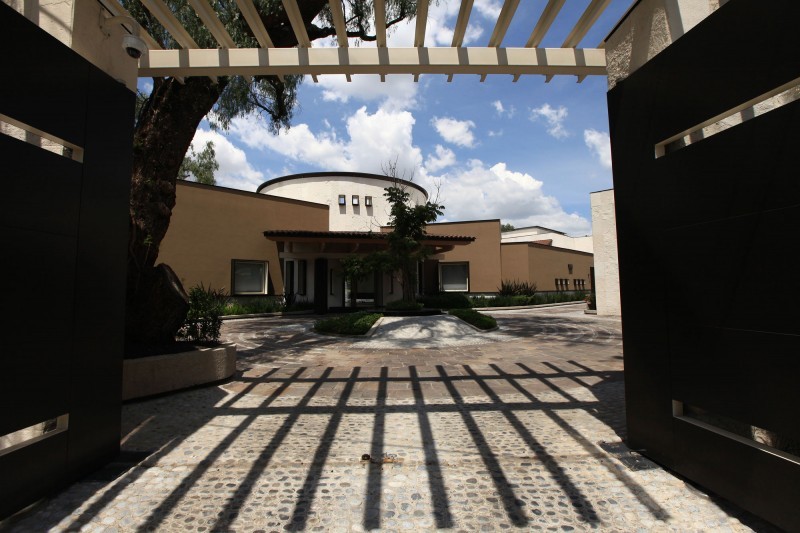This absolutely stunning house located in the mountains in Montana, USA is the work of Locati Architects. If you have not been blown away by the immense size of the building you will be by the craftsmanship that has been put into the stone and wooden structure. Inside of the house, the interior is a true wonder. With wooden beams cascading the ceilings and old wooden planks used for the structure, it really is a fantastic sight! The interior of the house is very in keeping with the rustic and classically styled building, yet it has slight touches of 16th Century English design with metal studded leather chairs and rich red wallpapers. One of the main features of this house is the amazing view that can be seen from the bathroom window. Whilst enjoying a lovely hot bath you can look at the vast size of the mountains in complete tranquilly.
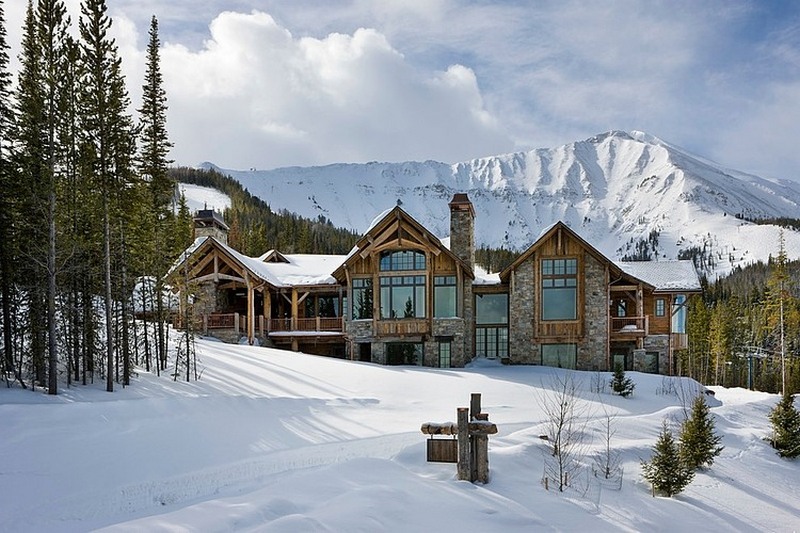
Presented by Knowles Blunck Architecture, all perceptions about wooden homes are immediately washed away with one look at this South Dakota home. An outdoor corridor flanked by tile floors and wood walls connects two separate living structures, making them one. A row of short windows lines the front of the living room, while a second row of taller window enables panoramic viewing of the great outdoors. The kitchen is partially open, its design mimicking that of the outdoor corridor. Pillars and columns made from wood and stone are set in the living room, dining space and other areas. In the breezeway, three tall glass vases are filled with even taller reeds. Sitting on a thick wood shelf, the only other embellishment in this room come sin the form of recessed ceiling lights.
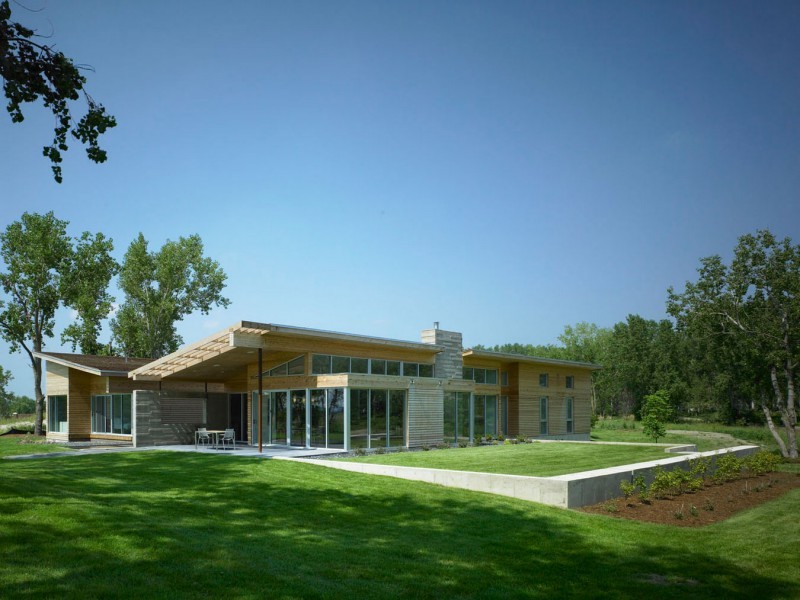
Stylish Decadence doesn’t always mean sweeping, open spaces, especially when real estate in NYC is concerned. Boasting a single bedroom and full bath, John Maloney, Michael O’Boem and Hilary Unger, from Perianth Interior Design worked together to take an apartment that was built in 1917 into the new millennium. The firs thing that you may notice is the inclusion of dark, rich, warm woods throughout. For the designers, this was a bold move, considering that dark colors in small spaces don’t always work. Dark wood bureaus, floors and shelves are used to give the apartment a stately flare. Columns frame the bed, where thin curtains project from the ceiling, giving it a canopy effect. A small sitting area appears off to the side of the bathroom.
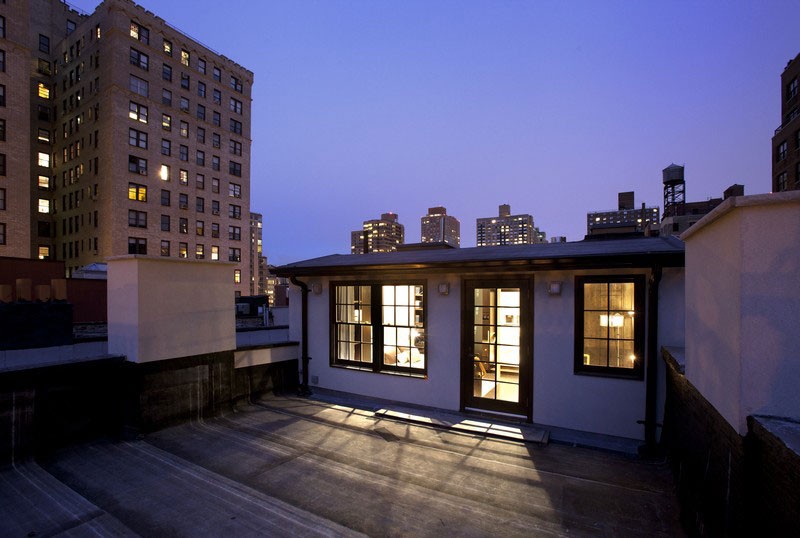
Its materials are recycled and repurposed, but its vision is anything but rehashed. Architect PAD studio was tapped to build an eco-friendly home that could easily fulfill it’s owners basic needs. The result is a manmade pond pool fusion, dramatic front steps and a house that is rustic and contemporary simultaneously. Vivid whites and browns appear inside. A column in the center of the living room is painted white, and has a fireplace built into it. Low sitting wood benches and a unique wooden coffee table also rest in the living area. A white, structured kitchen with wood wall shelving and hanging ceiling lights over looks the lake/pool. This theme carries into the master bedroom, with a low wood shelf, and a wall made from recycled wood.
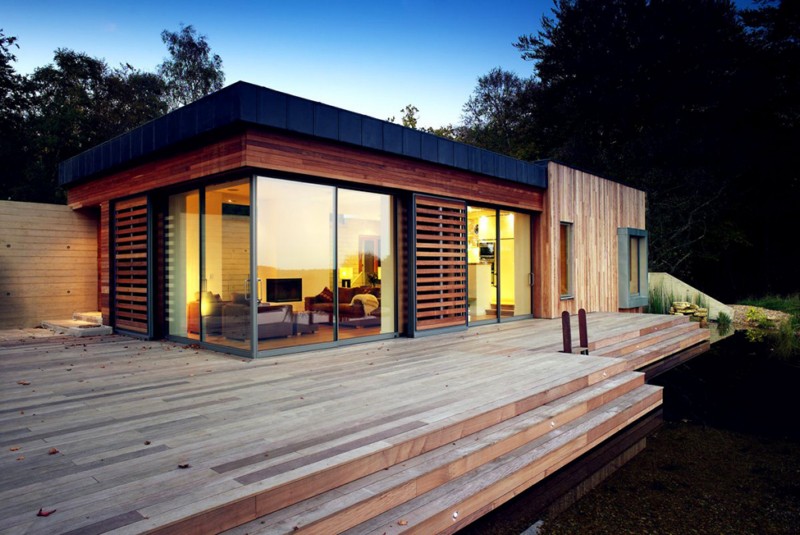
Light from a spacious terrace fills the living room of this apartment, which is set in Brooklyn. The interior of the living room is bathed in neutral tones, with specks of orange creating a harmonious balance. Bright white walls, recessed lighting and a white, modern chandelier add to the open element. A long wood sliding door separates the main living area from the bedrooms and bathrooms. Bunk beds and a rocking horse placed in the bedrooms suggests that a modern NYC family makes their roots here. A well organized home work station placed against the far wall has more cheery, earth toned colors, creating a space that is both smart and focused. Wide windows let in vast amounts of sunlight, giving this that authentic Swedish interior design influence.
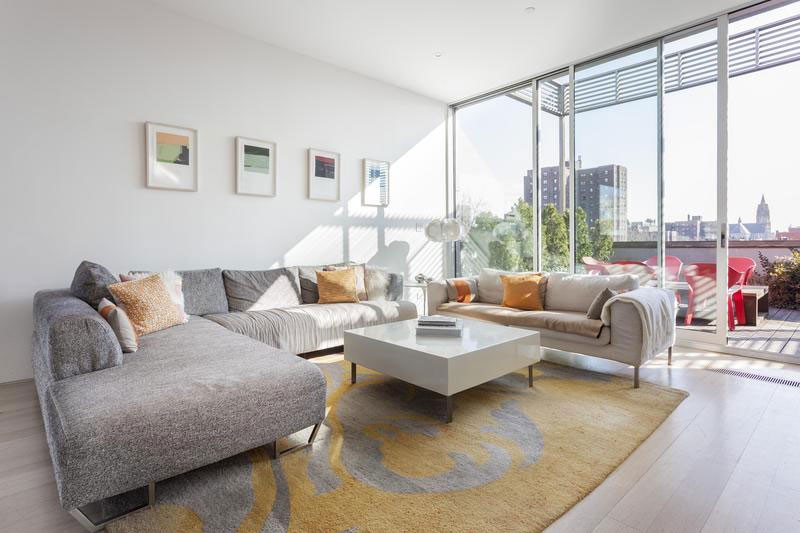
Black accents in the form of window frames and shingles is the only other color to be found on this neutral gray home. Angles jut in and out, creating walls that project outward and recesses within the structure. A flight of concrete steps leads to a concrete base, which holds house itself. During the day, the sun shines in, leaving the house fully illuminated. But at night, things inside are a little different. A single tube shaped fluorescent bulb radiates pink light and heat. Candles on the dining room table create an eerie visual, with flickering lights dancing with the shadows. Drinking glasses and reflective surfaces shine more brightly in the dark setting. The vaulted ceilings, flat, smooth floors, and neutral color scheme are a complete with the flat, static and transformative exterior to perfection. Designed by Ippolito Fleitz Group.
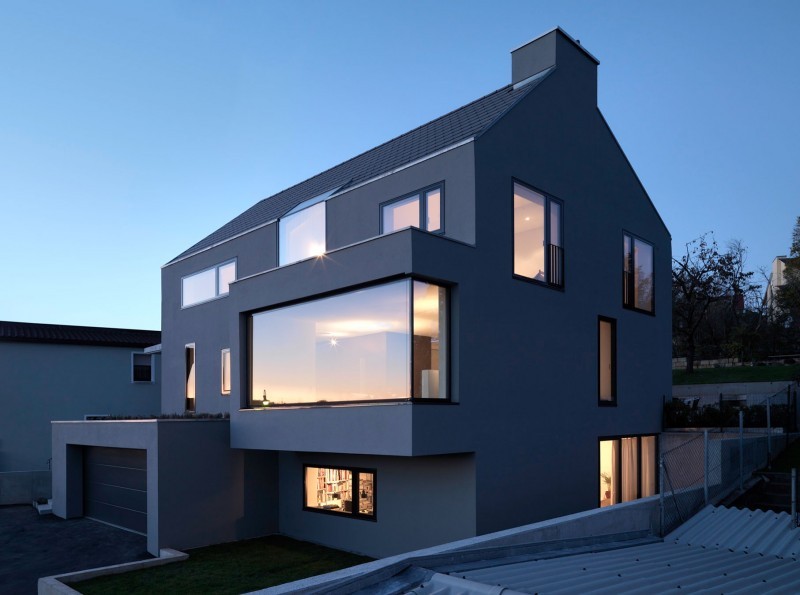
A tall, rounded wood circle fence encloses the property, which consists of a white, wood and brick house. Boasting a library with collection of miniature globes, an outdoor patio with a posh lounge layout, and an in-ground pool, it seems that every room has its own unique theme. Along the main corridor, a huge graffiti mural fills the walls with color. A gray couch, traditional African sculpture and delicate vases are found in the living room. Black end tables and a metallic platform house many of the accents. A large marble coffee table sits within reach of the couch and custom made lounge. More colorful art and kitschy area rugs appears in open areas. The hip, modern styles seen in this house also have a prominent role within the exterior. Designed by Dahl Architects + GHG Architects.
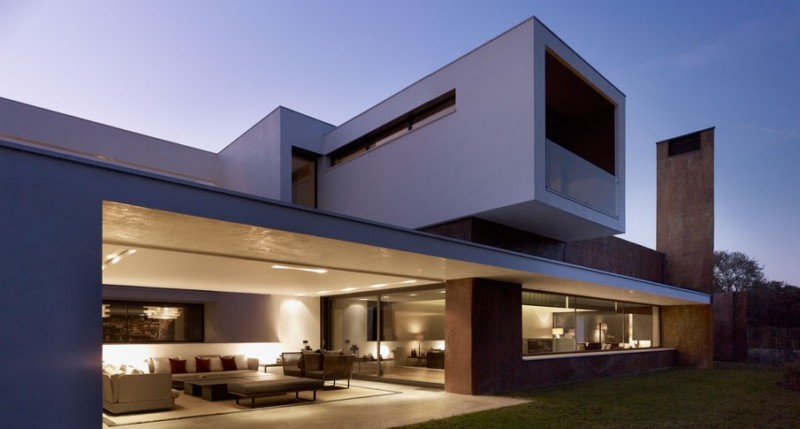
White curtains can either match or bring together the other elements in a room. The transition from soft to hard, modern to classic, or muted to colorful can be made more easily with the introduction of white curtains. On their own, they can stand alone, but white window dressing usually act as a quiet effect. In the bedroom, they can bring in light, soften the mood and exude elegance. White living room curtains may be added for a regal touch, or left parted and let in a sliver of the colorful world outside. Shower curtains in white give bathrooms that sharp, clean look that so much interior design experts tout as being quintessential. Pure white curtains are transformative, will slightly toned hues of white can create objectivity and maturity.
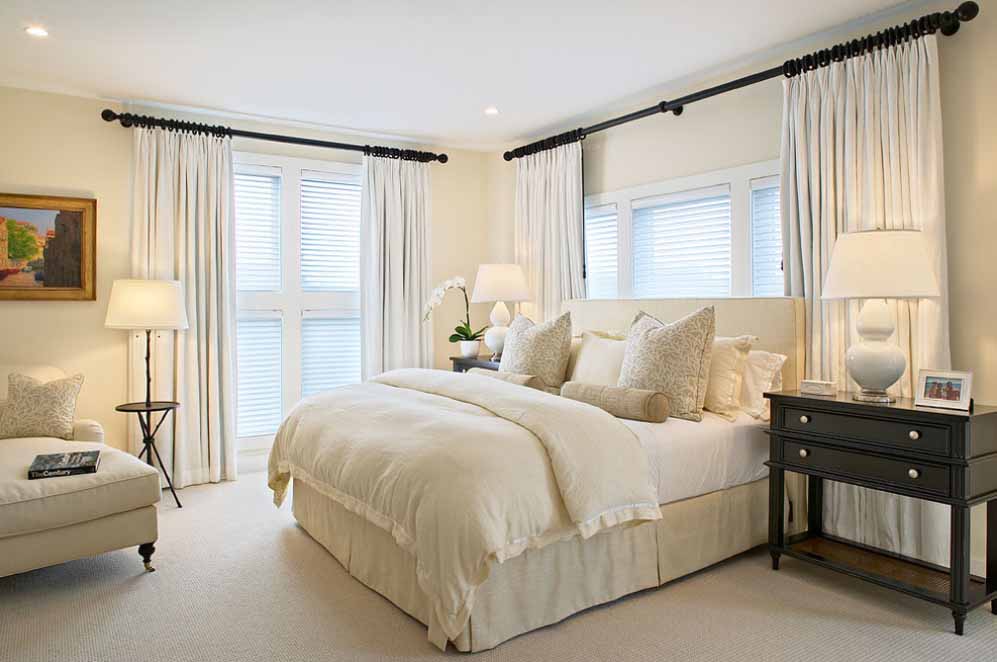
Tall and unimposing, this contemporary house in Zurich stands out. This is mainly because of the full, rich green foliage that surrounds the property on all sides. Created by Rossetti + Wyss Architeken, the theme of simplicity and subtleness is also strongly present inside. The color of the living room has been used in an ingenious way. A carefully chosen shade of off white shows up everywhere. On the ceiling, blond wood beams have been nailed in place, allowing texture to dominate above. Open spaces have only sparse amenities. A neutral colored headboard and frame and two night stands appear in the bedroom, and nothing else. A television, decorative, circular chandelier and a green vase are some of the only decorative details visible.
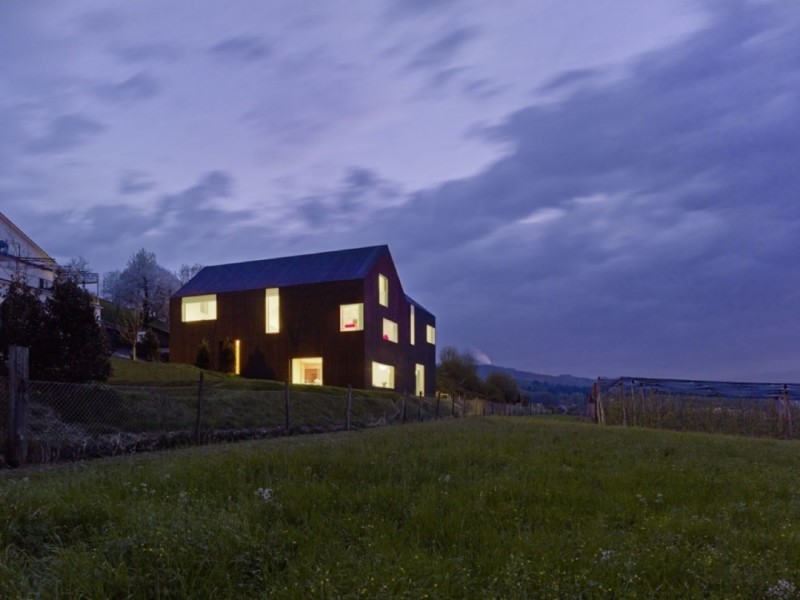
This Mexican luxury house is completely fixated on light. Lights so strong they could belong to a theater and softer beams from the sun gives each room its unique flair. The furniture, halls and rooms all appear to be oversized, causing viewers to feel dwarfed. Immense in nature, the glass accent pieces and lighting makes for continued drama. An intimate sitting area sits partially obscured by a rounded glass room. Next to the sitting area, a rectangular carved pattern permits slits of light to pour in. Wooden rectangles strung up in rows echo the patterns found in the doors. Every classic design element is mixed with modern elements, in equal parts. Basic geometric shapes have been used to create the outline of each room in a classic structure. Photographs and project Art Arquitectos.
