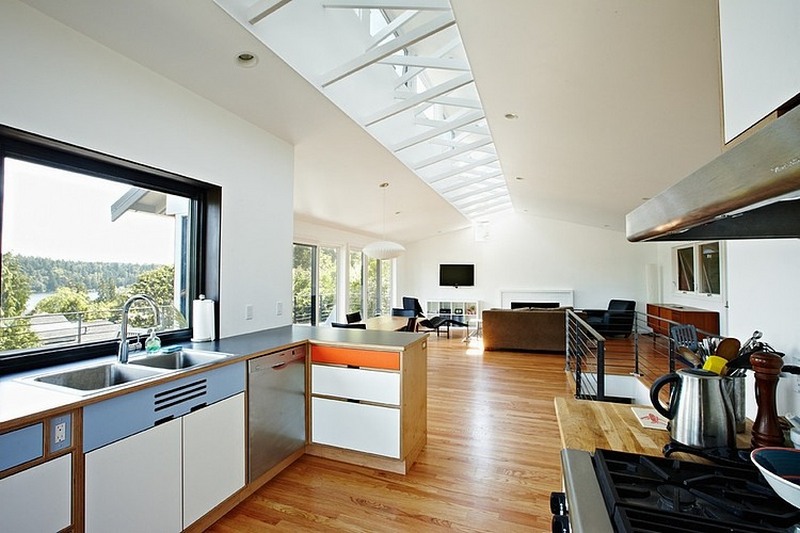Built upon the relics of an old Italian home is the Casa Bramasole. Set in a valley of rolling plaints, perfectly manicured trees stand tall. Just beyond them sits this awe inspiring villa. It was constructed in the tradition of Italian country villas, complete with authentic simulated antique embellishments. White paint has been sponged over mildly textured stucco. Other walls are made from stone. The wood doors have a deep tone, giving them an aged quality. Dim lights comes form within a wall surrounded by stone walls. Aged wood ha been used to erect ceiling beams. An archway shaped with bricks leads into the kitchen. Modern appliances are scattered throughout this contemporary kitchen. It is one of the only examples of contemporary style in the entire property.
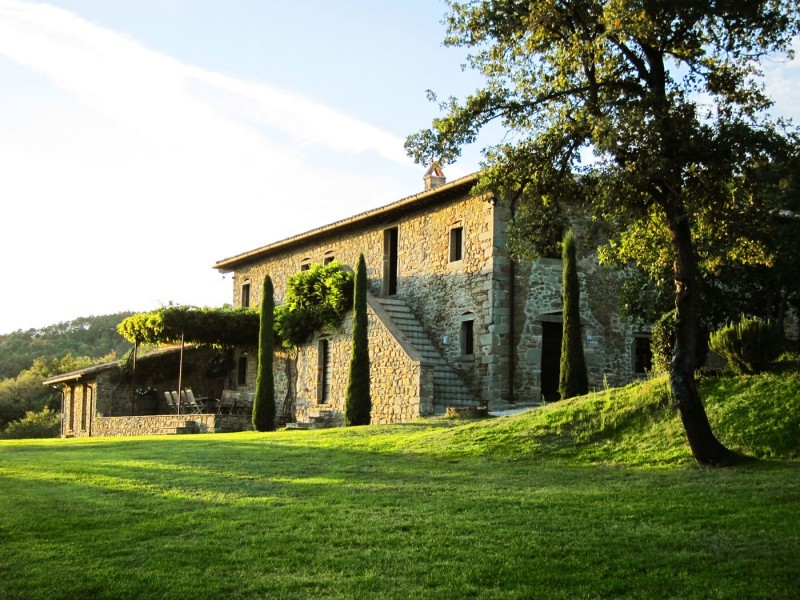
The accent color of choice in this home designed by Skylab Architecture. The black door, painted black, opens to a dominating black support column and eat-in kitchen. The center kitchen island is made of gray granite, and holds the cooking range and sink. The cabinets are flat black and so indistinguishable from one another that where they individually end and begin is unclear. Soft brown wood gives the house a more organic feel in hall and living room. Strong black accent pieces appear sporadically. The bathroom boasts fantasy themed walls. Made from three dimensional diamond shaped tiles, the walls contain thousands of gentle angles that stimulate the eye. A white soaking tub comes with a steel faucet attached to the wood wall.
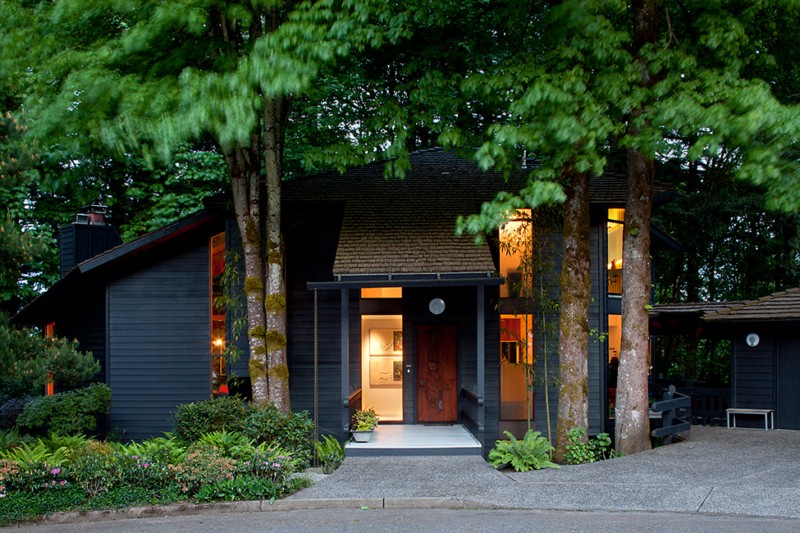
White is an all encompassing color, and can be used in an endless number of ways. In this case, it has been cast across all surfaces, leaving a mellow, earthly feel behind. Occasional hints of color create excitement, and helps to heighten balance. A modern take on the rocking chair symbolizes movement in a white washed bedroom wrapped in stillness and clarity. A set of white window shutters are perched about the head of the bed, and sheer white curtains appear to the left. An elongated coffee table stretches from the end of one couch to the back door, while holding a crudely formed clay pot. Two red chairs, a basket, a vase full of daises and an indigo blue bottle represent the only color included in an otherwise monotone kitchen area. Designed by Chiara Ferrari Studio.
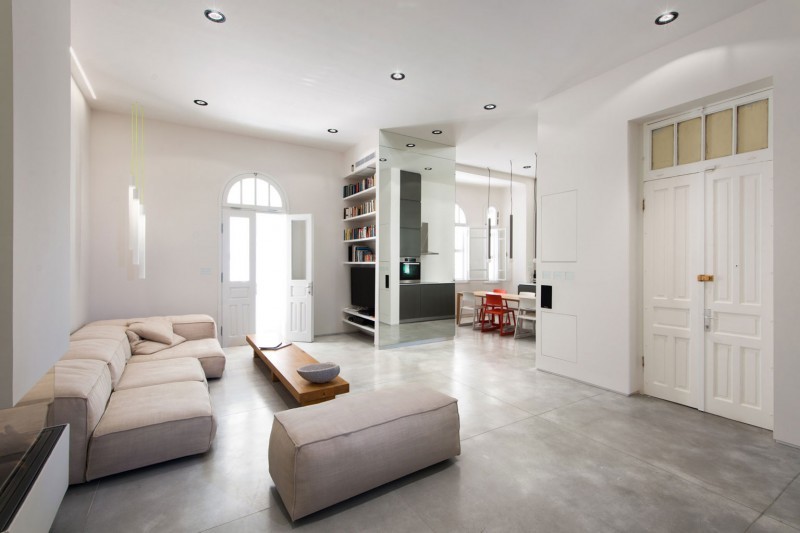
A long, flat rectangular connects two living structures that are adjoined by an interior open air space. A black wood burning stove, couches, a bar, and finally, an area for dining sits out in the open, with no walls to act as the boundaries. The designs for this Sao Paulo, Brazil, house were drawn up by Studio MK27. The layout of this house is reminiscent of the floor plan of an outdoor night club. There are plenty of places for visitors to eat, drink and be merry, while the lighting is kept soft and the mood is calm. A striped rug similar to the one seen in the open air space has been placed on the bathroom floor, close to the long vanity. The indoor sauna is just one of many surprise luxuries that wait inside of this expertly designed Brazilian home.
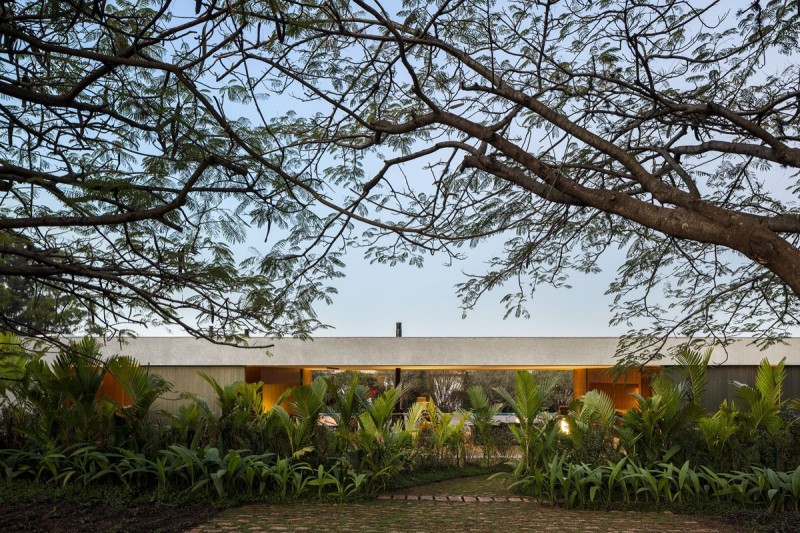
Complete with a moat themed waterfall, stairs designed to resemble a drawbridge, and an exterior made up of slat gray blocks, this home in Madrid fully represents the contemporary castle. Although royalty does not reside inside this house in Madrid, Italy, the designs set forth by architectural firm A-cero playfully deconstruct the castle as we know it. Winding, circular stairs are encased in dull metal. Under the dining room table rests an area rug that resembles cold marble. Rather than take a literal approach, many elements in this home are representative. A home movie theater boasts plus chairs, a large screen and recessed lighting. There aren’t many homeowners commissioning architects to recreate and modernize the castle, but this house masterfully tackles this fun theme.
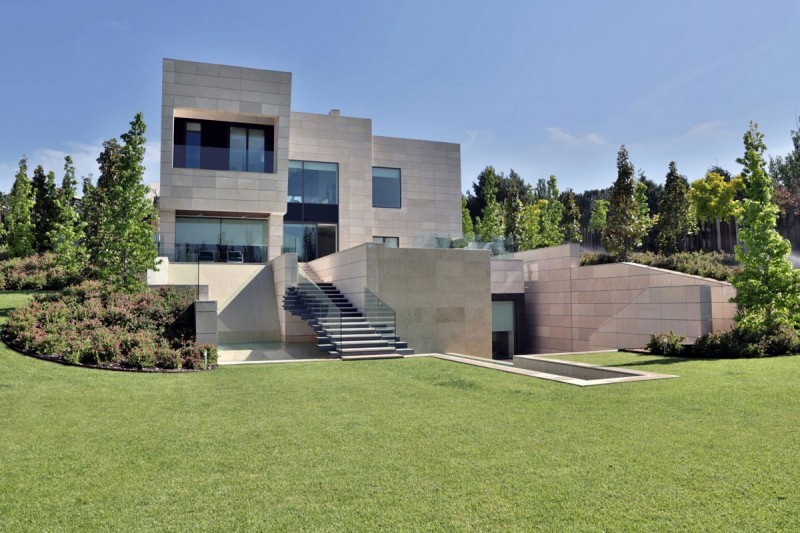
The front of this house in Australia reveals little. Only two windows and a large gate mounted on the wall are visible beyond the fence. All of the exterior is drenched in a cool, dark tone of gray. A superbly laid out backyard oasis stretches across the rear and sides of the property. A still pool holds two lounge chairs as foliage grows over the pool fence, almost down into the water. Inside, black, white and gray are interwoven with hints of green springing forth. A sunroom features a few small green plants in a planter box, which is situated on the coffee table. The black couch is lined with thin, white colored trim. White marble covered the kitchen counters, and a black area rug is emblazoned with catch phrases written in tall white letters. Designed by b.e. architecture.
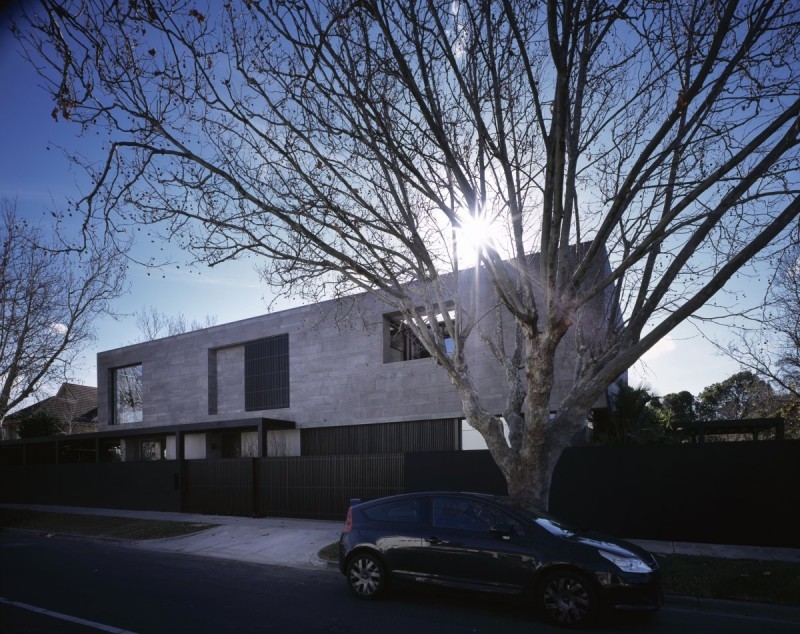
With a design that is unmistakably simple and pure, light enters this New Zealand home by way of slits that appear between wooden panels. From far away, you an make out the shapes and colors inside of the home, despite the fact that there are no windows. A huge sliding glass door acts as both a window and an entry, from where the kitchen and living room is viewable. The interior of the home is comprised of light wood, which has been placed on the floors and walls, and used to create an exciting window shutter design on some of the surfaces. Red appears on some of the counters and walls in the kitchen, giving the room a modern edge. This home by Parsonson Architects truly combines and invites organic elements in from all angles.
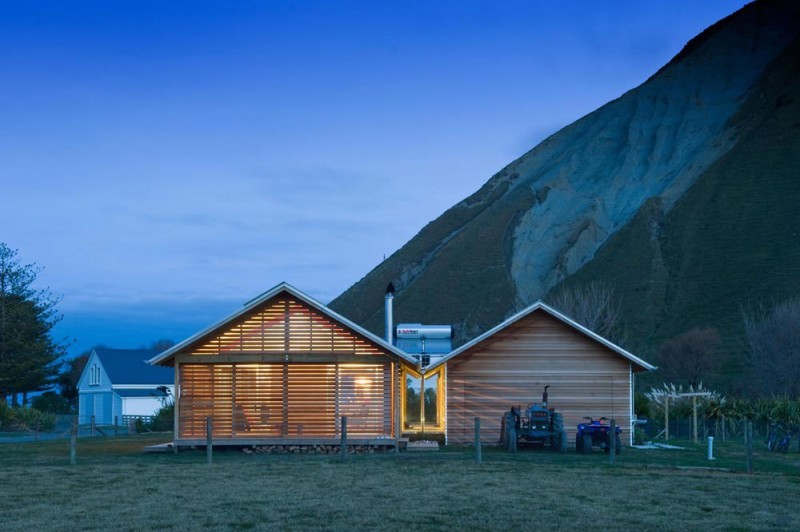
This large and extremely modern structure has a grey exterior with organically shaped roofing. Architects at Demetriades + Walker have constructed this home on a small hill overlooking a small, but fantastic pond. Don’t be fooled by the very normal looking exterior of this house, as the interior is a truly magnificent representation of modern design. The living area is spacious and inviting, with large ceilings and roof windows. The large windows give a great view of the surrounding hillside, and the hanging lighting really gives the room some depth and dynamism. The designers didn’t stop there, with modern and fairly geometric shaped furniture, the interior is contemporary and distinctive.

Nestled in between some very normal looking houses, this construction is not only stunning in its appearance, but very unique. The exterior has been constructed using wooden panels and large floor to ceiling windows that allow a huge amount of light to enter the property. The structure of the house has been cleverly organised so that all of the rooms help to create unity and wholeness within the building, providing open space as well as privacy. The living area is a wonderful space with a contemporary, yet homely feel. The bookshelves add a certain type of personality to the room, and give it a lived in and cherished feel. Leading up to the first floor, we have raw concrete stairs that give the room an industrial styling and metal banisters that provide a modern look. This project was completed by Teceroderecha Arquitectos, in Silleda, Spain.
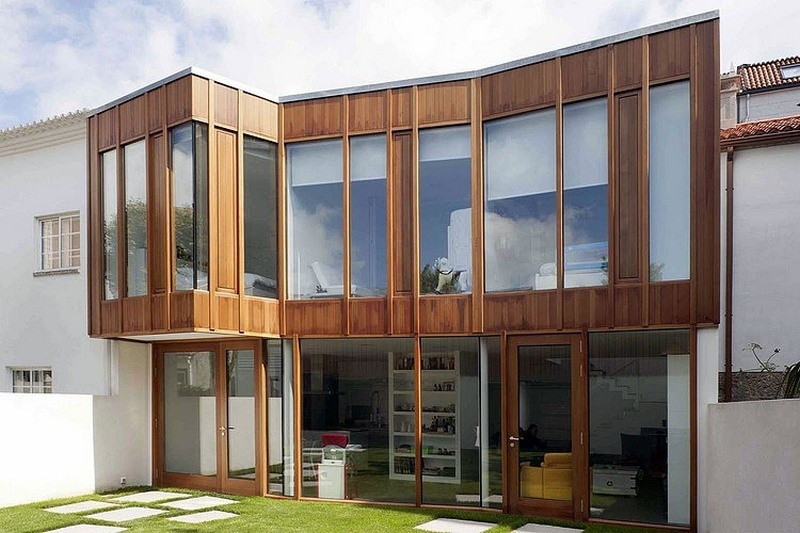
This farmhouse located in Seattle, Washington, USA is a renovation project developed by Graham Baba Architects. The very modest budget gave this farmhouse a well deserved restoration and revamp with a modern and contemporary style. With a bright, open-plan living area, every space in the house feels connected and intertwined as well as allowing for privacy. The simplistic furniture adds to its charm with its modern, yet slightly retro styling, whilst the white walls and neutral flooring create depth. One of the best features of this farmhouse is the ceiling windows that span the entire length of the main living area, and have a geometric pattern encasing them into the roof space. This provides the interior with a slight industrial appearance.
