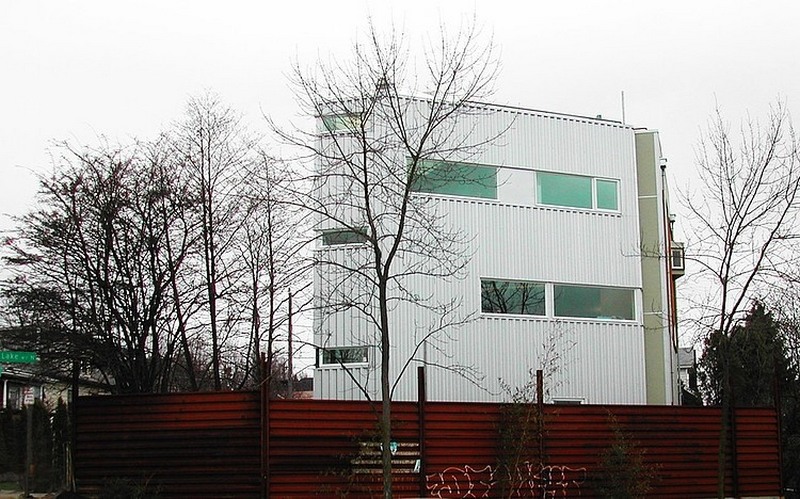This vibrant and funky interior is the reconstructive project of American Jennifer Weiss Architecture. As you walk up to the house, you are greeted by lush vegetation and a gorgeous rich wooden exterior. When you enter the house through the large sliding glass doors, you come across a spacious room that contains the kitchen and living area. Perfectly decorated with white walls and neutral wooden flooring, the apartment has a contemporary style compromising of geometric and organically shaped furniture. One of the most inspiring features in this house is the circular sky lights in the kitchen as they allow a huge amount of light to enter into the room. The gorgeously bright honeycomb tiles also add a sense of playfulness to this amazingly cosy family home.
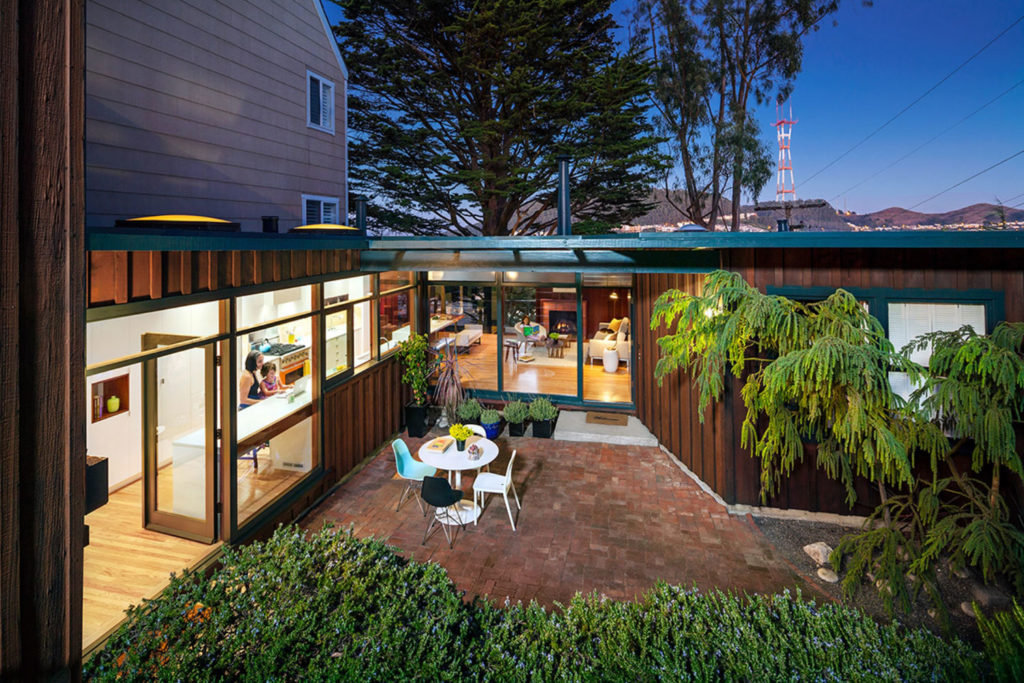
This beautifully warm and spacious apartment is located in the financial district of Manhatten, New York, USA and was developed by Bazzèo. The kitchen and living area of this apartment are connected, making it a perfect space for entertaining friends and family whilst cooking. The segregated space towards the back of the kitchen is the perfect spot for pondering and reminiscing over thoughts with windows letting in huge amounts of light. The living area of this apartment is a wonderfully open and inviting space, with gorgeous rich wooden flooring and rusty colour tones. The furnishings are modern and simplistic with neutral tones and textured fabrics. One of the features of this apartment is the dining table that doubles up as a work surface as it makes it easier to imagine the interaction when cooking for guests.
On the side of a steep mountain is one of the last places you would expect to find a home construction. Yet, Californian firm Jones Partners Architecture have defied gravity by building a one-storey house in Los Angeles, California, USA on a very treacherous looking hillside. Surrounded by vegetation and a steep view, this modern house has a black exterior that blends nicely into the house’s backdrop. It has floor to ceiling windows at the front of the house with the addition of sliding doors that access the balcony. Inside, the interior is warm and invigorating with a balanced amount of wood being used in the construction and decor of the house. The tall ceilings really open out the space, while the pillars add a beautiful structural feature to the room.
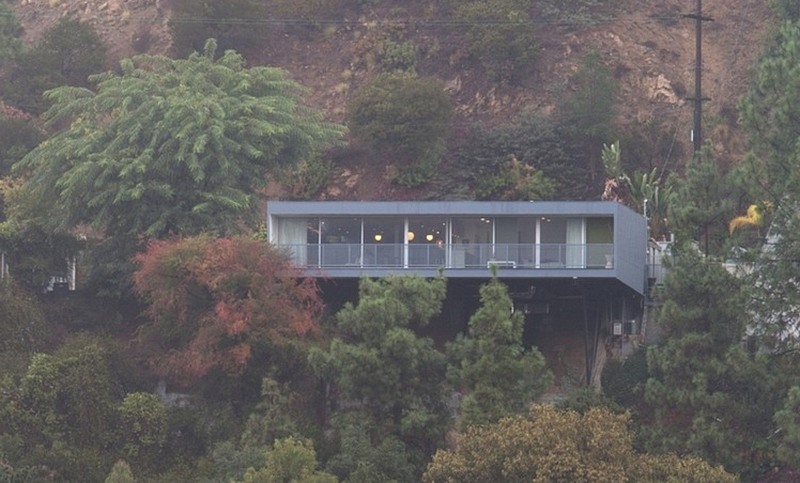
This is a fantastic example of an unusual loft conversion with eclectic styling and features. This apartment, developed and created by Inblum, is a bright and spacious living space, situated in the converted factory building of Radio engineering. By utilising the old structure, the developers have been able to create a living space with extraordinarily high ceilings and large open windows. The living area has unusual stairs that lead up to the mezzanine floor, creating an open space for the bedroom. The main living area leads out to a wonderful terrace, which is perfect for a sunny morning breakfast or a refreshing space to relax. With great features such as the hammock and minimal kitchen, this apartment is perfect for relaxation and tranquillity.
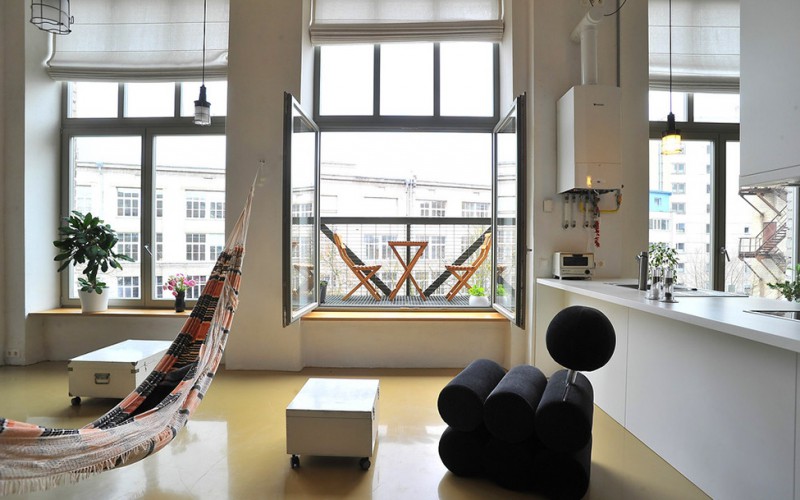
With its large stature and wooden exterior, this amazing house blends perfectly into the scenery providing the surroundings with a natural, yet modern construction. American company Kelly & Stone Architects recently completed work on this beautiful house located in Truckee, California, USA. The exterior is a wonderful mixture of wood and stone, with the occasional addition of metal, all combined in a classic and modern style. The roof of the house is curved creating an organically shaped addition to the geometric lines of the wooden planks. Inside, the interior is warm and inviting with high glossed wooden ceilings and fixtures, not to mention the stone walls that add a rustic feel to the house. The house also has country style furnishings mixed with modern lines and dynamism.
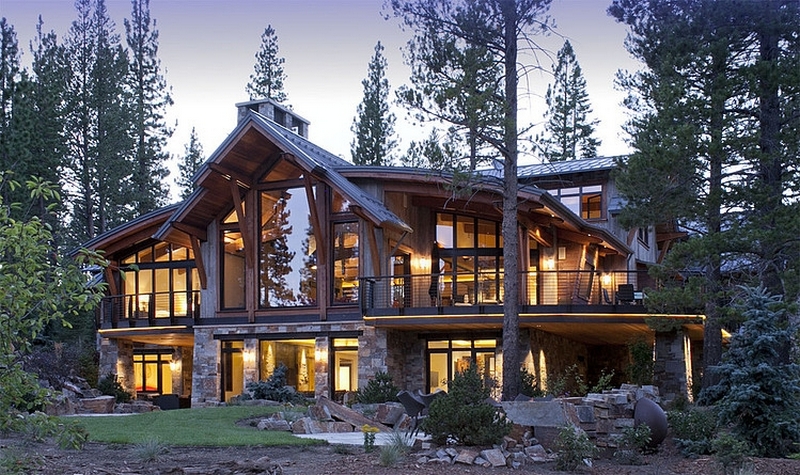
Located in a densely populated area of Sydney, Australia, this house has limited space. The main task for the architects at Fearns Studio was to create a modern space with large windows whilst still maintaining privacy for the owners. To solve this problem, an abundance of vegetation has been grown around the house which helps to create a blanket of greenery and ultimately privacy. The exterior makes use of metal beams in order to create an unusual effect on the surface, whilst a simple brick balcony has been added for contrast. The interior is minimalist and modern, with very little clutter or embellishments added to the space. The kitchen and living room combination creates a large open plan living space, perfect for entertaining dinner guests. With a huge amount of wooden walls and furniture, the house is warm and comfortable in its nature.
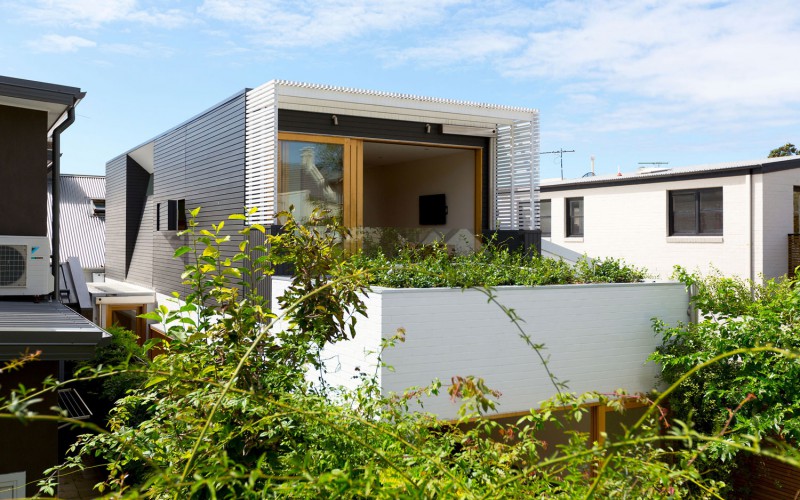
When you walk into this amazing apartment, the first thing that captures your attention is the sparkling ceiling spotlights that are reminiscent of twinkling stars. Then your eye is drawn to the floor to ceiling windows, and the wonderful view of the city fills your view. With a large open plan living area that can be segregated with luxurious satin curtains, you can enjoy the view from every part of the room. The furniture is one of the main features of this apartment, as every single piece has been carefully chosen to fit in perfectly with the luxurious nature of the room. The large rich wooden walls that split up the living space, create a lovely feature, and help to give the room some private spaces for the inhabitants. The Pièce de résistance of this apartment is the hot tub in the bathroom enables you to sit in comfort whilst looking at the world go by.
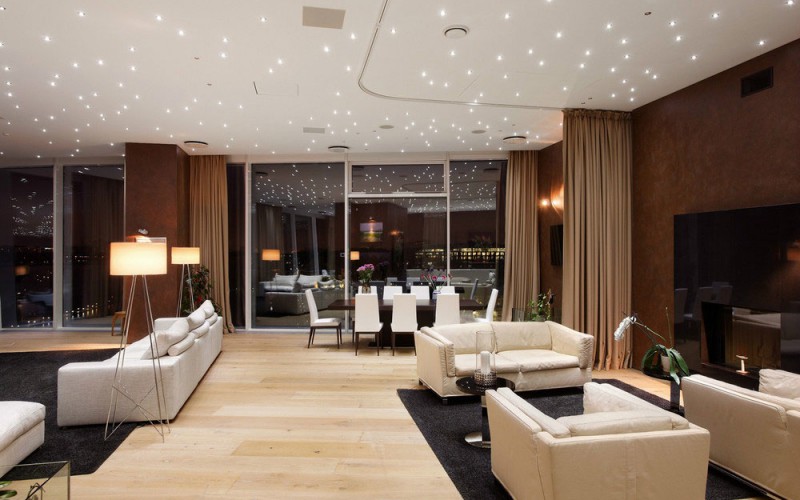
A pure mixture of modern geometric construction and rusticism make this house a fabulous place for relaxation and tranquillity. Canadian architectural firm Karoleena, created this house with overlapping volumes that are covered in wooden slatted facades and contrasting brown panels. This two-storey house has an abundance of space inside, with an open plan living area and large bedrooms, all decorated with white walls and polished concrete floors. The large windows at the front of the house provide the inhabitants with a beautiful view of the lake and mountains from the bedrooms and living area. Despite being very minimalist in design, the rooms each have their own character, with the girl’s room being pink and the boy’s room utilising the grey floor as a colour tone for the overall design. One of the most unusual features is the windows on the inside walls of the house. This provides the rooms with extra light and an added sense of space and depth.
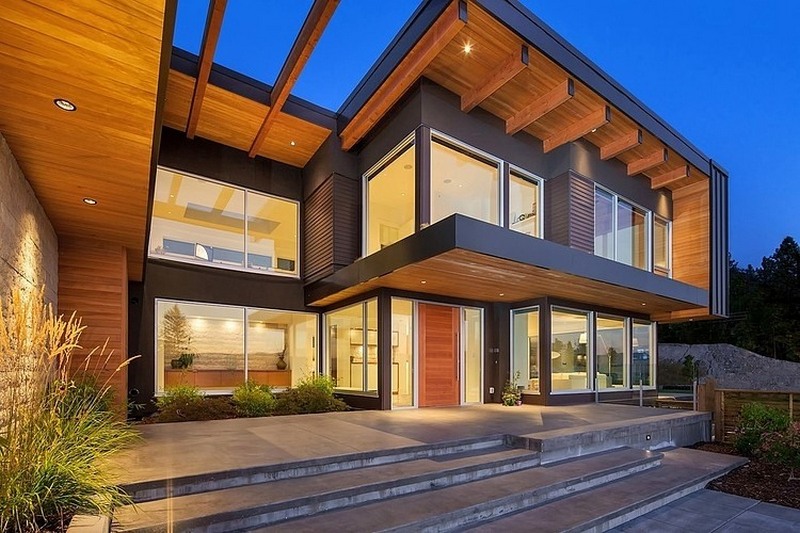
Located in the state of California, USA, this immense house stands proud amongst a variety of different plants and shrubbery. This single family home was built in 2013 by Giffin & Crane General Contractors and was made with a classic style in mind. The neutral coloured exterior contrasts beautifully with the natural terracotta roof tiles, while the rounded arch doorways provide a slight Mexican style to the house. The house has its own garage at the side of the house that can be accessed via the large driveway at the front of the house. Inside, the interior matches the classically styled exterior with wooden floors, wooden ceilings, neutral walls and quirky yet rustic furniture. The kitchen is a perfect example of rustic styling with weathered cupboards and patterned tiles.
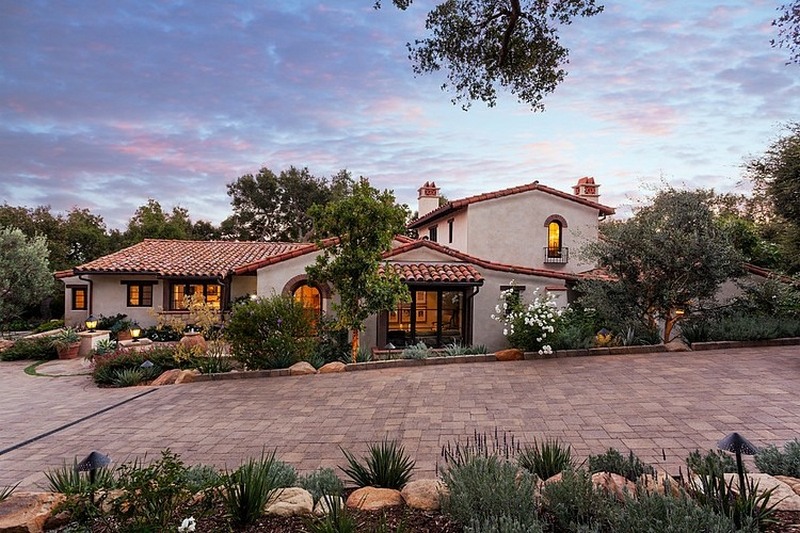
This white construction stands rather proud and tall mimicking the industrial factory style with its corrugated metal sheet exterior and thin windows. Designed by Graham Baba Architects, this house is located in Seattle, Washington, USA and is a very unusual, yet stunning building on both the inside and out. Despite the windows being quite small, the inside of the house has bundles of light, especially in the main living area that is bright and open. Then main living area is huge, encapsulating the living area, dining area and kitchen all in the same room. The stairs then lead up to a very large study/play space that has polished concrete floors and fantastic frosted windows for privacy. The whole house is minimal with no clutter or extravagant embellishments.
