The front of this house displays dynamism and depth that can be seen from the multi layered exterior and overlapping volumes. The structure of this house has been constructed perfectly, with so many different views to admire its dynamic and ever-changing beauty. Located on the waterfront in Sydney, Australia, this marvellous house was designed by local company CplusC Architectural Workshop. The house was built with a huge amount of slatted wooden panels that make up the exterior design, while the slats continue on the decking surrounding the colour changing pool. Inside, the interior is neutral with added rich red overtones from the wooden surrounds. The combination of ultra sleek and classical contemporary design makes this house a truly inspiring place to be. Photos by Clinton Cole.
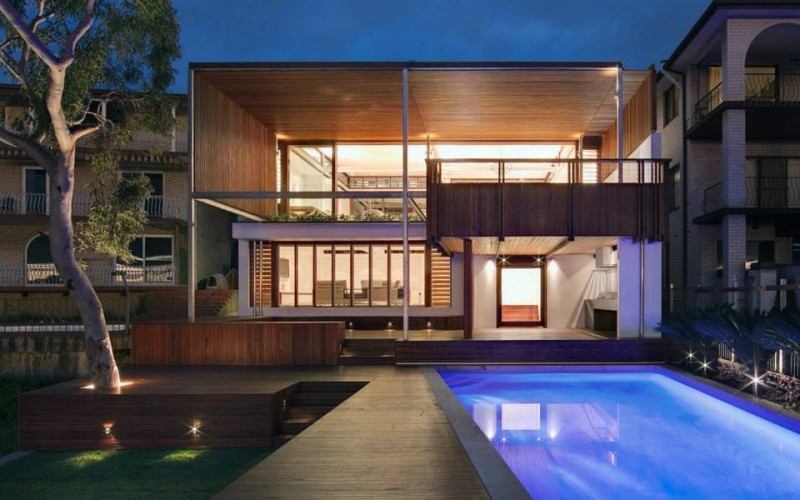
The construction of this house is very unusual as the top floor is larger in volume than that of the ground floor, creating a strange illusion. The sharp point of the roof helps to taper the space off into the sky while the large windows help open the space out. The ground floor has a wonderful open plan kitchen, spacious dining room, home office and office space. The living room and children’s rooms are on the second level while the master bedroom is in the attic with its own bathroom and dressing room. The balcony of this room offers beautiful views of the surrounding scenery, whilst giving the inhabitants an excellent place to relax and unwind. The interior of this house has been designed with modern and contemporary furnishings and fixtures, and has a slight Swedish feel with the wooden panelled walls and slatted blinds. One of the main features in this house is the floating staircase in the living room that helps utilise some floor space. The house was designed by ONG and ONG and is situated in Singapore. Photos by Aaron Pocock.
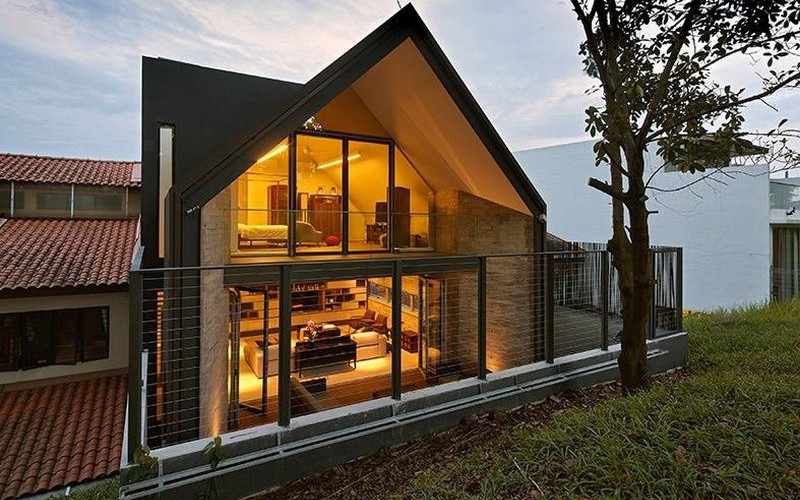
Before this amazing house was built, an old one storey house stood in its place. The house was not big enough for the inhabitants, so they called on the help of Klopf Architecture to completely demolish the existing house and build a new two-storey house that would accommodate the owner’s needs. Located in Cupertino, California, USA, this house oozes modern design on the exterior with large floor to ceiling windows, neutral slatted wooden facades and metal stairs that add industrial overtones to the whole building. Inside, the angled roof creates a tremendous feature and the black beams follow the lines of the ceiling. The decor is elegantly simple, with quirky and functional additions, such as the kitchen work surface that doubles up as office space for the inhabitants. Photos by Mariko Reed.
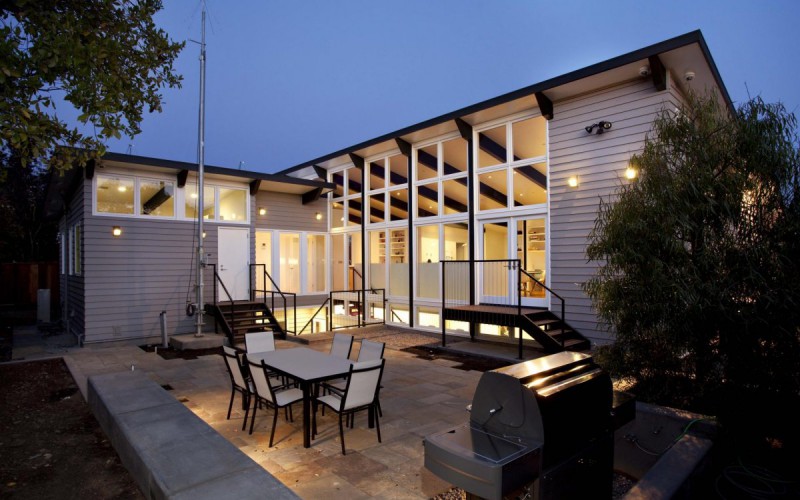
Many people struggle to find the courage to move when they need more space, yet the family of this house found a way around it. They completely reconfigured and expanded their current home, to give the house the space they needed. The original concrete house was built in the 1950’s, and architectural firm, Naturehumaine, added overlapping volumes with a very contemporary wooden slatted exterior to the house. The rooms on the ground floor of the house have been rearranged around a central core, which is now the main focus of the entire house. The decor is brilliantly modern, with unusual additions such as the glass bottomed walkway to the new bedroom, and the quirky wooden, spiral staircase that is sectioned off with glass and wood. This house is a truly inspiring renovation as it has bags of personality and functionality. Photos by Adrien William.
Located in a beautiful scenic part of Washington, USA, this amazing home, otherwise known as Spirit House, is full of classic and rustic character that oozes from every inch of the house. Developed by Graham Baba Architects, the wooden and stone fronted exterior of the house has been constructed with natural materials in order to create a very rustic look. The front of the house has stunning views of the lake as well as the sea, who could ask for more than that! The view can be seen from the large windows in the house as well as the large sliding doors that open out onto a balcony on the first floor. Inside, the interior is eclectic with a mixture of rustic, modern and classically styled furniture, which fits in well with the high ceilings and rugged beams.
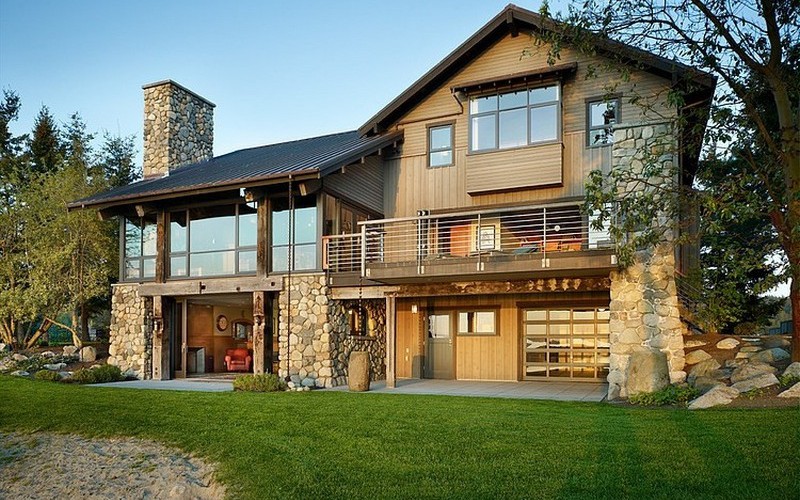
Located on the edge of a slope, on a large plot in the forest, this home is as cosy and inviting as it looks. With natural cedar slats that make up the entire exterior of the house and different sized and shaped windows, the house looks beautiful against its tree lined backdrop. Inside, the house is utterly breath-taking with white walls and ceilings, light grey flooring and white furniture. The living area is open and spacious, with a gorgeous little central wood burner being a focal point of the room. The kitchen looks amazing with its very neutral colour palette consisting of mostly white and beige, and the untreated wooden work surfaces add rustic overtones. The long length of this house helps to create a flowing space that provides the owners with a large open plan living area. House design by la SHED architecture. House is located in Morin Heights, Canada.
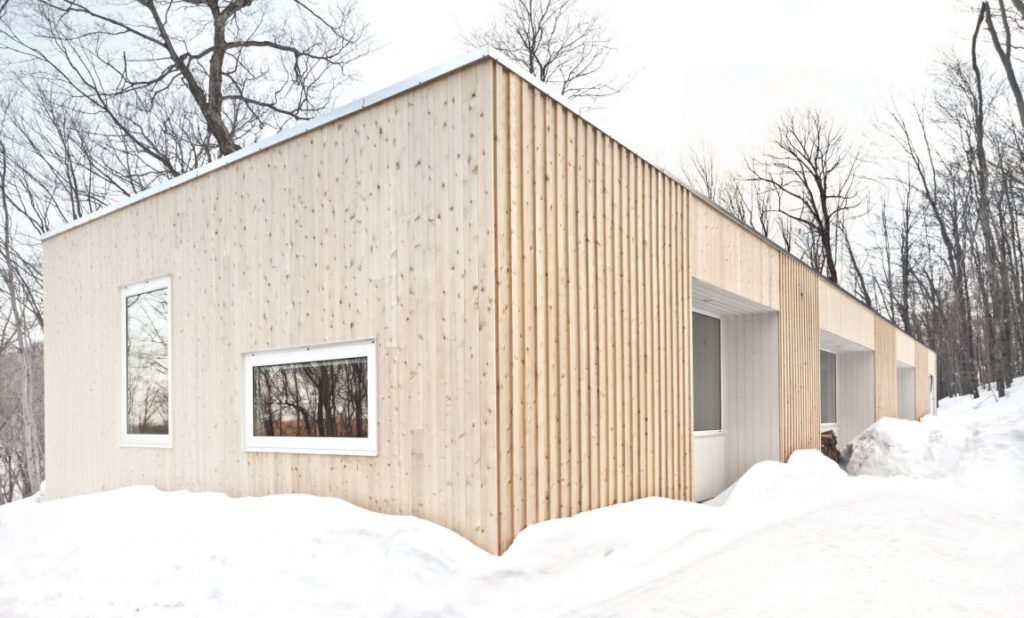
This apartment is located in a high rise building in the centre of Belo Horizonte, Brazil and has amazing panoramic views of the city. The apartment was completely renovated by Brazilian architect Gislene Lopes, and now compromises of gorgeous colours, furnishings and fittings. The original parquet flooring in the living area and part of the kitchen has been fully restored from its original state, and gives the room a real 50’s feel. The living space has fantastic, large windows that look out at the city as well as red walls, and eclectic overtones that help to give this apartment character and personality. The kitchen space is very retro in its styling, with black and white chequered tiling, a red island unit and a chrome and red fronted refrigerator. With spaces in the walls that enable you to look right through to the bedroom from the kitchen, the apartment is spacious and open with retro and eclectic overtones.
This stunning house is the home of the photographer behind these photos, and what a beautiful sight it really is! With its huge construction that stands tall and proud on the top of the hillside and its amazing geometric construction this house oozes modernism and contemporary styling. The long balcony at the front of the house has breath-taking views of the rolling hills and the mountains in the distance which provides the perfect spot for this staggering construction. The exterior has been created using stone panels which adds a wonderful sense of luxury to the whole building, and huge black framed windows that provide a place to ponder and admire the view. Inside, the interior is contemporary and minimalist with overtones of rich wood and bright colours. The House was design by Otto Medem Architectura and is located in Madrid.
This amazing luxury home is an immense building that oozes classical and indulgent design. The house, which includes 17 rooms, was originally built in 1987 and is located on a plot with astonishing gardens and lawns in Darien, Connecticut, USA. The house gives the owners and their guest’s breathtaking views of the Manhattan skyline, not to mention the Noroton bay which is literally a stone throw away from the house’s location. When you walk inside, you are not only taken back by the sheer size of the rooms, with their high ceilings and huge windows, you are also mesmerised by the very opulent decor. With plush furnishings, solid wood furniture and a rich variety of textiles, the house is a masterpiece of fine 18th century architecture and design.
This unusual wooden house is nearly invisible against the brilliance of the white snow, and blends into the background beautifully. Located in Finland, developer Marco Casagrande decided to build this house next to a natural harbour that is surrounded by an army of trees and hilly terrain. The exterior has some wonderful features, such as the port-hole windows and slatted wooden panels, and is painted in a striking white lacquer. Inside, the space is opened up by the abundance of windows in the living area, some span the length of the walls, while others make a structure out of the roof. All of them give the rooms some magnificent light, and help to make the natural pine floors glow with warmth.