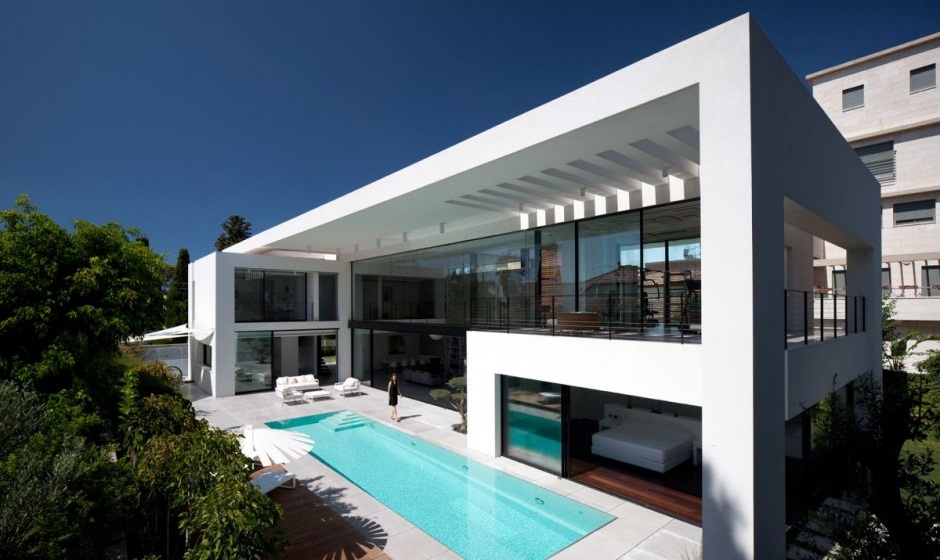This very beautiful house is located just on the edge of a lake, and was designed to integrate with the surrounding environment. With the wooden panelled exterior, the house has been constructed using raw materials in order to create a natural looking home. One of the features on the exterior of this house is the glass panelled wall that has been covered with wooden slats. The tiny gaps in this slats, allow light to cascade in during the day, and flow out at night, creating a warm and inviting space. Inside, most of the walls, floors and ceilings have been created out of wood, in order to keep the chalet look and feel consistent throughout the houses construction. This house was designed in 2011 by Canadian architectural company, Superkül and is located in the beautiful plot in Ontario, Canada.
This immense construction is hard not to notice with its brilliant white exterior and different shaped volumes. This property is in fact a Villa in the highest and narrowest part of Santorini, Greece and is right on the edge of the world-famous caldera. Villas Aenaon provides a complete 360 degree panoramic view of the ocean and surrounding mountains, and makes a wonderful holiday spot for many tourists. Consisting of seven luxury villas, Villas Aenaeon is a large construction completed in a traditional Greek style with the main focus pointed on Cycladic architecture. The interior of the villas are surprisingly spacious and tastefully decorated with modern amenities. Each room has been lovingly and carefully designed, so that the guests can view the sunset, and admire the clear waters of the Aegean Sea in the comfort of their own space. Project by Giorgos Zacharopoulos.
This unusually striking house consists of a black exterior that has been fitted with a huge number of large floor-to-ceiling windows. With its angular lines, geometric structure and overhanging roof the house has a masculine look and feel that is reinforced by the interior of the house. On the lower level of the house there is a large living room, guest room and master bedroom that have been designed with wooden panelled walls, wooden fixtures and polished wooden furniture. The kitchen is a wonderful feature of this house, with tremendous views out of the window and beautiful spotlights helping to make the room feel warm and inviting. This modern house located on the edge of a lake is the work of Carlton Architecture and is located in the foothills of the Blue Ridge Mountains near Ashville, Tennessee, USA.
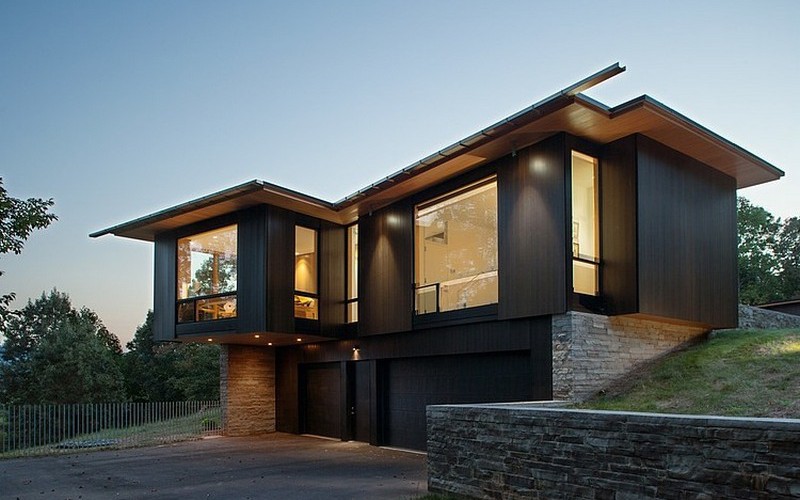
One of the most beautiful features of this house located in Tacoronte, Spain is the infinity edged pool that somehow seems to dissolve into the sea on the horizon. What a magnificent place to relax and unwind whilst looking out at the openness and stillness of the sea. This house has been built with a modern mixture of concrete and glass, with the addition of wooden platforms that sit on the edge of a 300m Cliff top! The rear of the house provides stunning views of the Teide and the rest of the northern coast of Tenerife. The main goal of this development was to connect the landscape with the inside of the house, which has been achieved with the full length glass windows looking out at the pool and the sea. Developed in 2003 by CA+A Architects, this spectacular house is the true epitome of tranquillity.
This very unusual house has been constructed using mostly concrete, which gives it the rather monotone grey appearance. From the outside, it doesn’t offer much in terms of vibrancy or individuality as it seems to blend into the streets and tarmac. However, this is exactly what the developers Wespi de Meuron were after, as they wanted to create something that would fit into the environment, and as you can see by the pictures, they have done that perfectly. Despite its rather boring exterior, the interior is magnificent with concrete walls and ceilings and a very modern and minimalistic appearance. The wooden furniture and frames add a touch of warmth to the interior of the rooms, and provide a beautiful contrast against the coldness of the concrete.
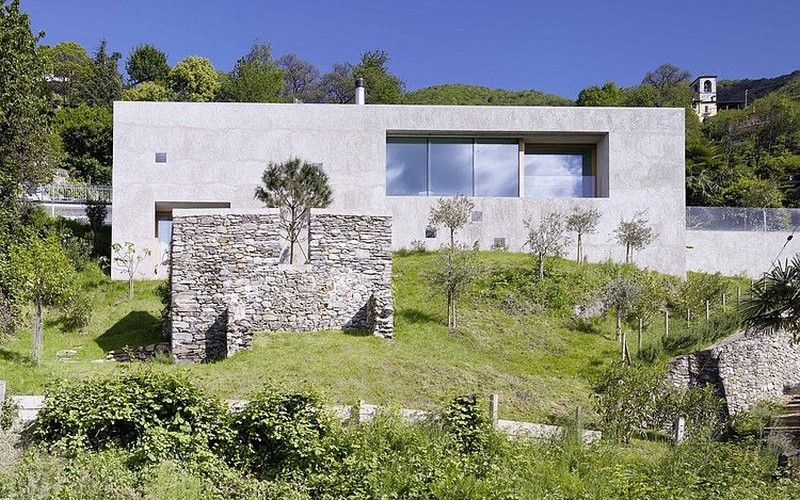
From the outside, this house exudes complexity and dynamism with volumes that overlap and overhang to create depth within the building. One of the best features of this house is the concrete patterned blocks that cover over one of the windows. These blocks are very retro in their appearance, as were often used in the 60’s as a concrete fencing around British homes. Located in Perth, Australia, this house was developed by Residential Attitudes and was created to meet the daily need of the family inhabiting the space. The architects managed to achieve the perfect balance of light and volume between the internal and external spaces. The interior of the house a cosy atmosphere, and has some really beautiful retro styled additions that carry the theme on from the exterior concrete patterned wall.
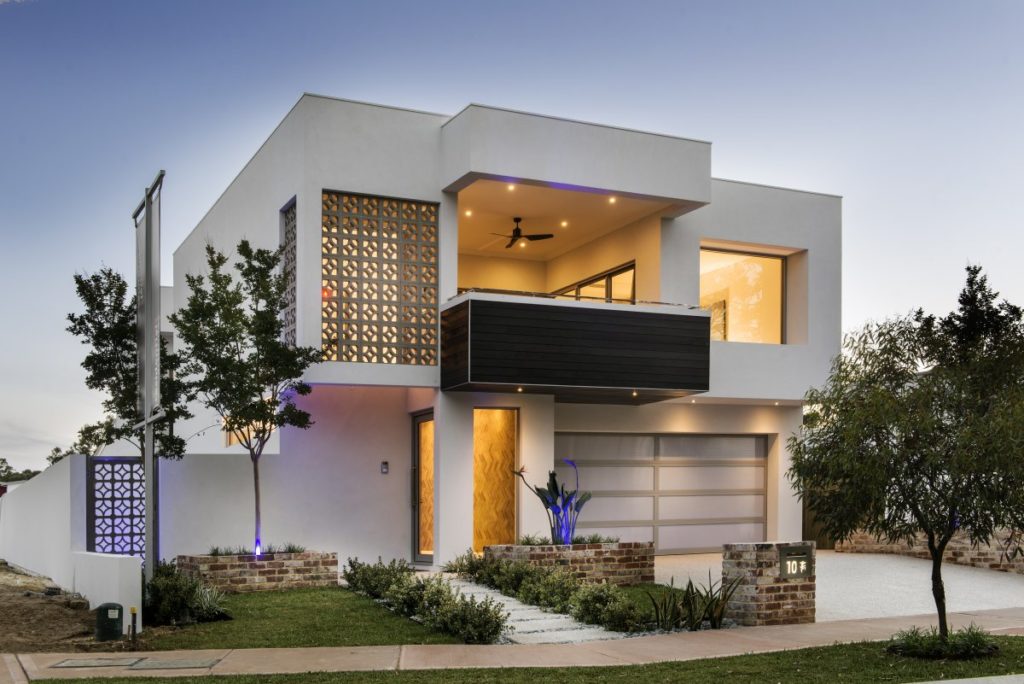
Situated on a very narrow urban site in Auckland, New Zealand, this stunningly designed house is the work of local company Bosseley Architects. The long construction of this house is due to the incline of the terrain, which also creates an almost moat-like ditch. This incline has added its own feature, as the house now has a really cute bridge that you have to cross in order to get to the house. The exterior of the house has been created using cedar that has been constructed in a vertical fashion to create an interesting effect. This not only gives the house a modern look and feel, but it also provides the house with added privacy, which is much needed for a populated city. Inside, the interior is modern with splashes of playful colour.
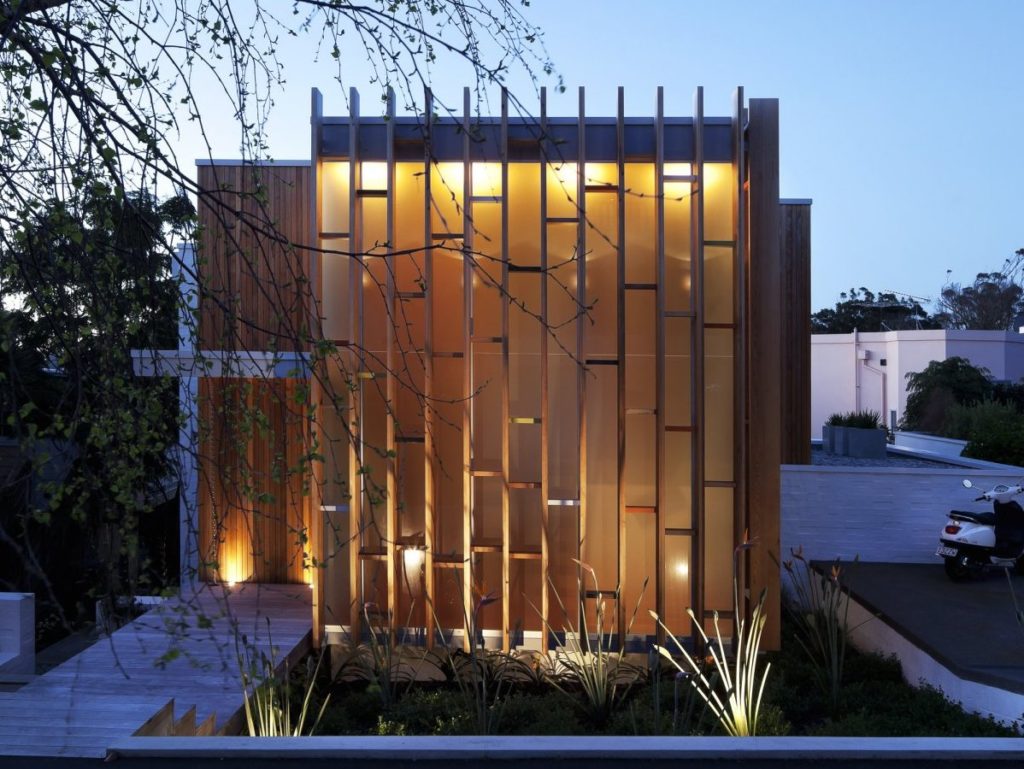
This incredible interior is only 60 square meters squared, yet has bundles and bundles of character, style and functionality. The apartment is owned by German designer Peter Fehrentz and is a beautiful area of West Berlin. Despite having created a beautifully designed space, he believes that he has not yet found the right colour combination for his home. We would be inclined to disagree, as we think it is wonderful! The house has a very modern approach with black painted floors, and off white walls, yet it still maintains a classical element with certain furnishings and objects. The cascading art wall in the hallway is a truly beautiful sight, as it gives the impression that art falls from the sky and floods this perfectly designed house.
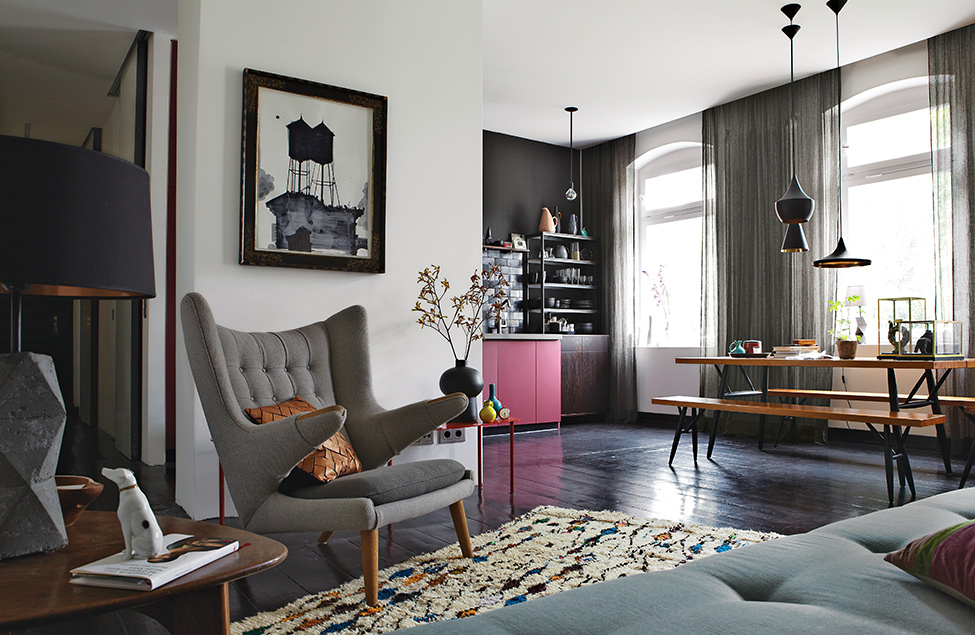
Surrounded by beautiful mountains, lush vegetation and an endless blue sky, this magnificent house based in the mountains of Virginia is a truly amazing sight. The exterior has been rendered with multi-toned stones and bundles of wooden slats and panelling to create a rustic, yet traditional looking home. The architectural firm Kaplan Thomas Architects are behind this wonderful house and have created super attractive home for a modern family. Inside the interior is filled with wooden features such as the beams and flooring and is opened up by the addition of light walls. The house has so much space and feels very inviting and homely, whilst still combining a very modern and rustic style.
With its ultra modern stature and minimalist white exterior walls, this house is utterly breathtaking. Architects of Studio Pitsou Kedem Architects have designed this large, spacious and sleek home in Israel that has a plethora of amazing features. The front of the house has been deliberately closed off during construction to give the owners privacy, but the rear of the house opens out like a flower in spring and allows so much light to penetrate through the enormous windows. The living room has very high ceilings which gives it real depth, whilst the raw concrete wall gives it dynamism and a slight industrial feel. There is also a library with large open bookshelves that can be accessed using a very fun and quirky ladder! The floating staircase is a real feature in this house and doesn’t block the spacious feel of the room.
