The owner of this apartment wanted a simple, cosy and modern place to come home to at the end of a long hard day. This has definitely been fulfilled by Polish company mode:lina architekci, who has created a neutral space that is functional and sleek. The interior is reminiscent of a Swedish style interior with white walls and warm coloured neutral flooring. The apartment has been perfectly designed to fit in all of the owner’s furniture, whilst leaving it looking open and spacious. The office is comfortable and inviting with huge windows that allow light to flood in. The addition of monochrome art pieces really gives the room’s character and individuality, as well as breaking up the continuation of the white walls.
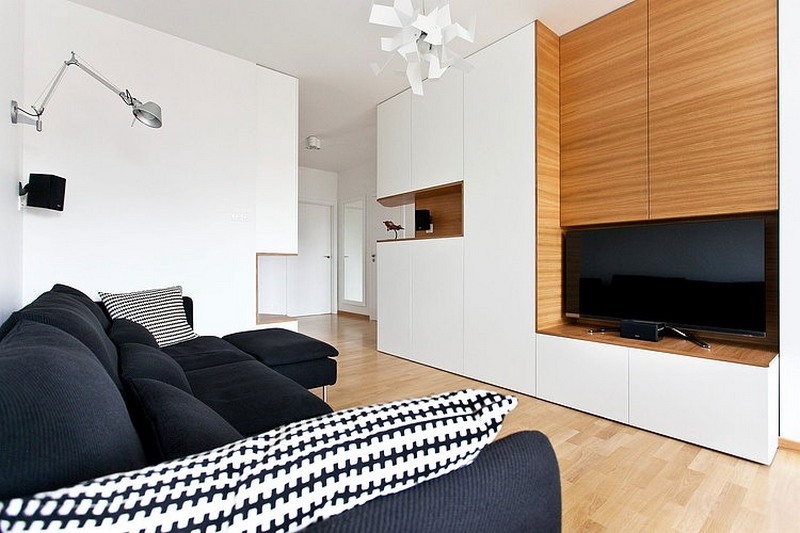
This contemporary house located in Vancouver, Canada has been developed and designed by Kindred Construction and utilises glass and raw concrete to create the exterior of this huge home. The use of modern materials on the outside of the house gives it a very minimalistic and sleek feel, while the overlapping and interlocking volumes help to create depth. The first space that really takes your breath away is the main living room as not only does it have stunning decor, it is also bright, spacious and inviting. The open staircase really opens up the space and creates a sense of infinity and endlessness as it corners its way up the length of the walls. Every room in this house has been bathed in warming light and natural air that gives it such an appealing feel. Photos by Paul Warchol.
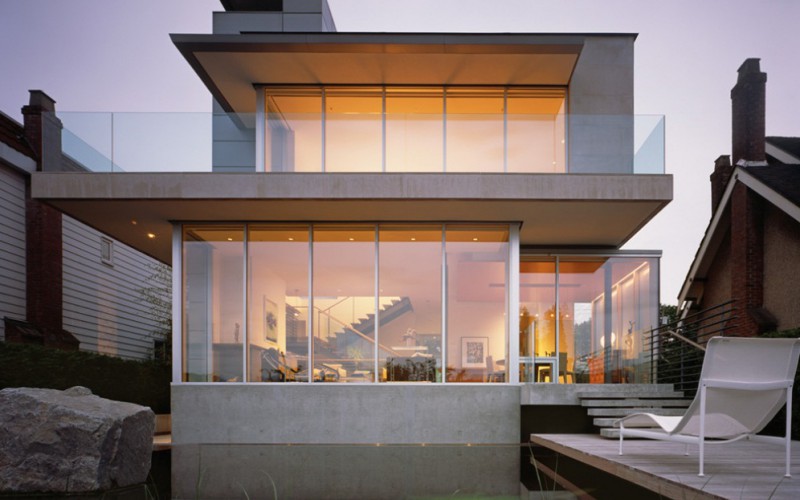
Teetering over the edge of small, rocky hill with the reeds swaying in the wind, this small, yet bizarre building has some of the best views around. Facing out towards the coastline and the Atlantic sea, this amazing house is located on the edge of Nova Scotia in Canada and has views of the mountains from the rear and views of the sea from the front. Developed by MacKay-Lyons Sweetapple Architects this house was designed as a simple and quiet retreat that creates a very unusual illusion of it floating over the ocean due to its protruding front. Built as a home for the weekend for a family that runs between California and Nova Scotia, this simple house made of wood and steel is the ideal place to get away and disconnect from the hectic lifestyle.
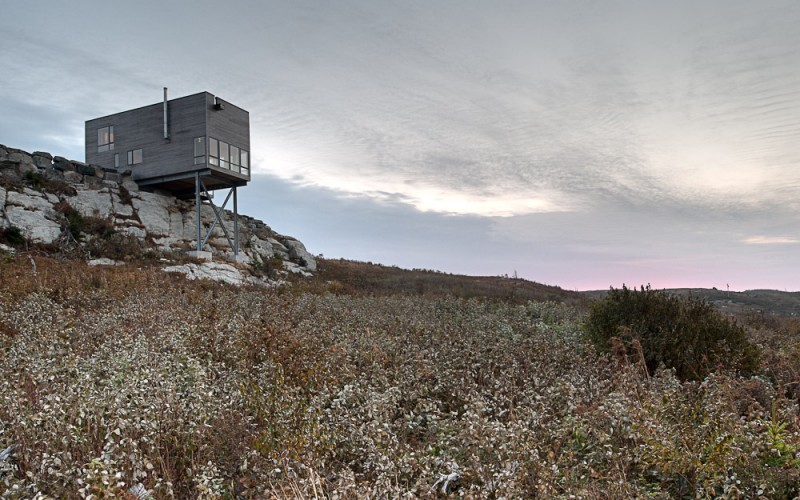
This one-storey house located in Decatur, GA, USA has been reconstructed from an old post-war house that has been undertaken by Hagan Architects. Before the reconstruction, this house had been nothing more than a run-down building with a dull and tired appearance, but during the reconstruction something amazing happened. It all began with the replacement of the small French doors at the front of the house that are made from aluminium and glass panels. The interior has some very simple yet contemporary features which help to keep this old house alive with colour and depth. Simple white walls with wooden panelled flooring adds luxury to the whole building, whilst giving the whole space warmth and vitality.
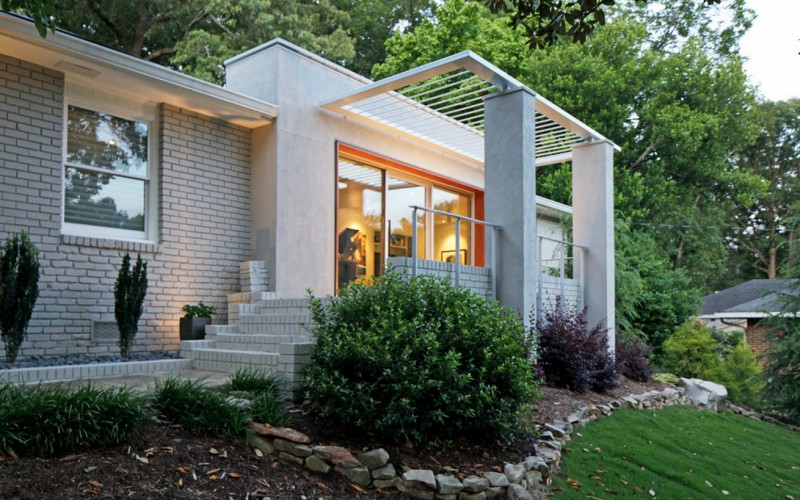
Standing very tall and proud whilst towering over the green trees in the courtyard, this enormous construction is amazing. This French cottage with picturesque surroundings has been created by Barnes Vanze Architects and oozes class and elegance with rustic cottage qualities. When you walk into this wonderful house, the style and decor is evident and very appealing, with the rustic terracotta floor panels and wooden beams. One of the loveliest features in this house is the square spiralled staircase that effortlessly turns with pure opulence and sophistication creating a centre piece for the hallway. The living area has beautiful touches with its plush furnishings and dark wooden features. Designer Anthony Barnes. Photo Anice Hoachlander.
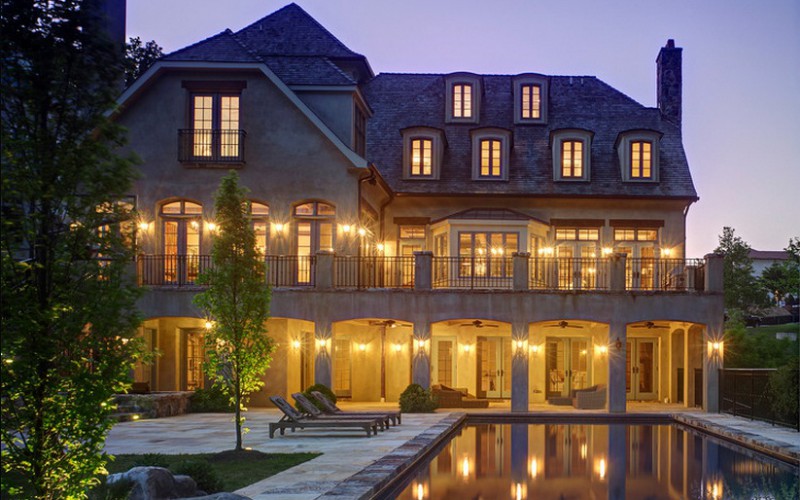
Nestled amongst small leafless trees, and stroked with beige and brown hues, this house is situated on the edge of a tumbling hill in the National Forest. With stunning views of the river, this exciting house has an open plan layout with enormous windows looking out at the views. Built with natural materials and stone panels, the exterior looks every bit as earthy as its surroundings whilst carrying some traditional features such as the chimney. The interior is very spacious and has stone panelling on many walls in the main living space, creating a warm and rustic look. The addition of modern furnishings enables this house to carry an unusual yet homely style. This is a project of pod studio.
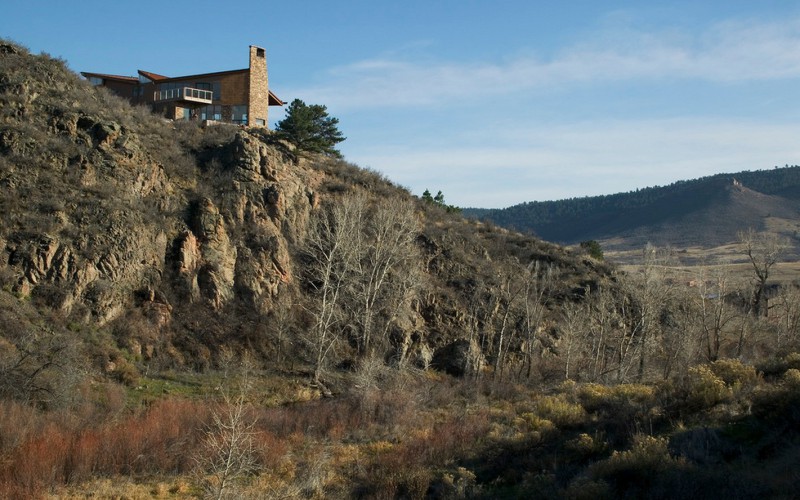
With depth and dynamism this house has interlocking volumes with protruding inserts that help to create a very modern and contemporary house. The exterior has been created using modern materials such as metal and concrete, and looks very sleek with its floor-to-ceiling windows. Created by CITYDESKSTUDIO, the house is used as a modern retreat for a family and making use of its spacious interior. The interior of the house is designed in a modern style, with some pieces of furniture mid-20th century as well as the more modern era. The main living room is flooded with natural light through a glass wall, which offers a beautiful view of the lake and surrounding areas. Overall this house is a truly magnificent sight with modern and traditional features.
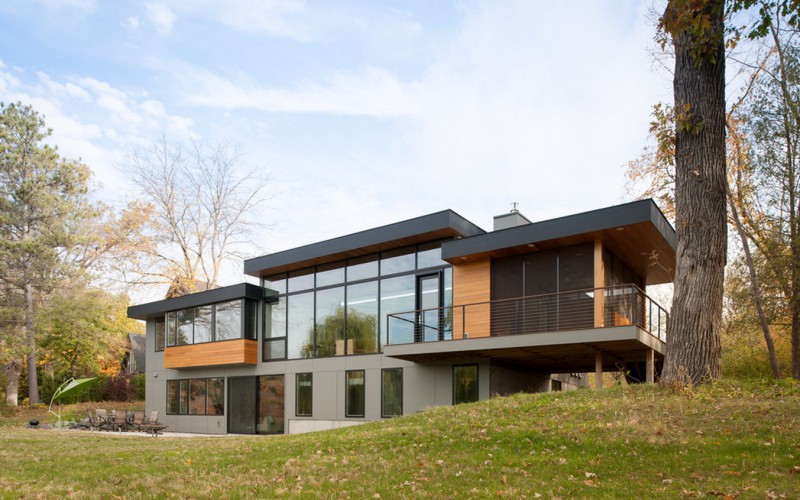
With geometric lines, protruding volumes and interconnecting spaces, this house expansion is unique and unusual. Created by Bruns Architecture, this reconstruction and expansion was created for a family who needed more space. The gray exterior of the house has a strong character with masculine features while the unusual stone blocks add a feminine pattern to the whole construction. In the courtyard there is a cosy terrace with a dining area and gray spiral staircase which will take you to the other side of the complex. The inner side of the house has been covered in wooden panels helping to give the strong, grey structure a warming and inviting feel. Inside, the interior is very sleek and modern with a strong textured appearance.
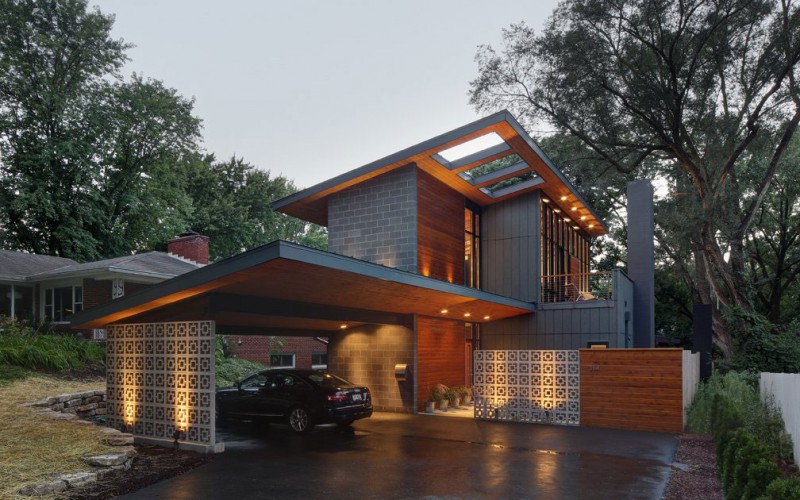
Located only a few steps from Central Park that houses the most famous restaurants and museums in New York sits this wonderfully colourful and modern apartment that attracts at first sight with its precise detailing and fresh feel. This truly stunning apartment was designed by Handel Architects in collaboration with Poliform and Varenna, who provide unique and stylish designer furniture to the interior conscious people. The living and dining area is a wonderful space with white walls and neutral coloured gloss flooring that helps to open the space out and create a more inviting place to relax. Thrown into the mix is some very vibrant additions such as the blue shelving and red table that help to give the room some character and personality.
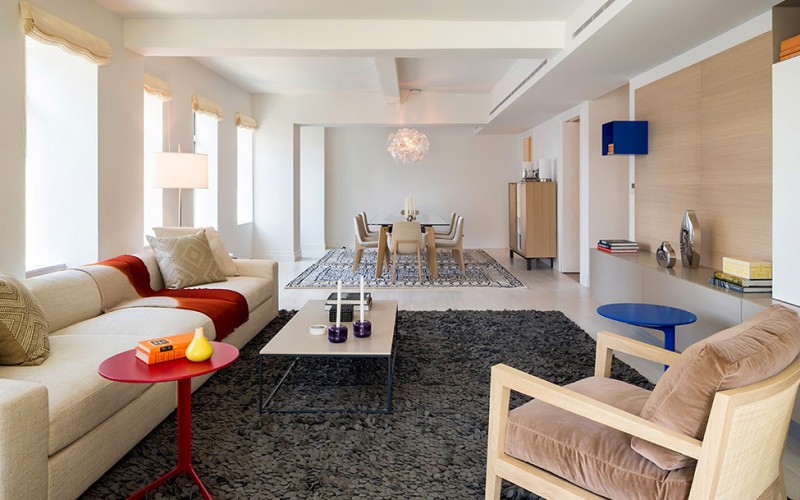
This stunning modern apartment was completed in 2013 by architect Jaime Prous in collaboration with Damián Ribas and is located in Barcelona, Spain. The exterior is the epitome of modern construction and architecture and is covered in large windows to give the room light and space whilst providing the exterior with an extra shine. It has a very seamless finish that only adds to its appeal and has an amazing central courtyard in amongst its towering volumes. The interior is flawless and encompasses perfection from every angle with the main living area having simple, yet functional furniture with clean white walls and neutral wooden flooring. The floating stairs are not only functional, but also allow light to penetrate through the gaps making the space appear bigger.