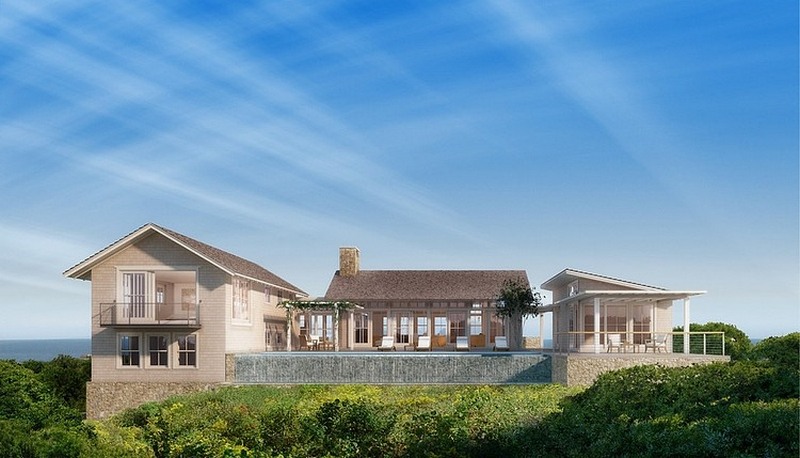This small yet very appealing house is located in Colorado Springs, Colorado, USA was recently completed by Sierra Sustainable Builders. The main living space has some wonderful warm wooden beams and features that give this room a natural finish with rustic overtones. The central living space looks out onto the wonderful greenery and uses large corner sofas to enclose the social space to allow for intimacy in conversation. The kitchen has a very unusual styling as the cupboards on the top and bottom are both in different colours and textures which adds depth and character to its style. Throughout the whole house quirky little objects have been used to give the place individuality and eclectic styling which in turn gives it a unique personality.
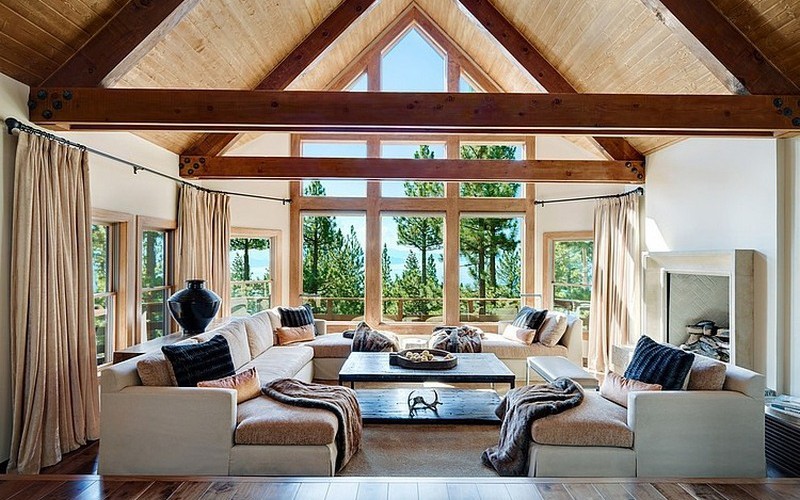
The interior of this fantastic little apartment located in Gothenburg, Sweden shows us exactly what simplicity intertwined with romance and passion looks like with a modern and bohemian character. This modern loft conversion has playful light distribution with use of the natural light, sparkling LED’s and hanging filament light bulbs. The main living area and kitchen have a blue and white colour palette that has a slight nautical overtone to it that helps to create a bold and interesting space. The fireplace is a fantastic feature, as not only does it look great in the apartment; it is also a fully working fireplace that is very rare these days. The ceiling beams help to give the room some depth as well as provide a break from the white walls.
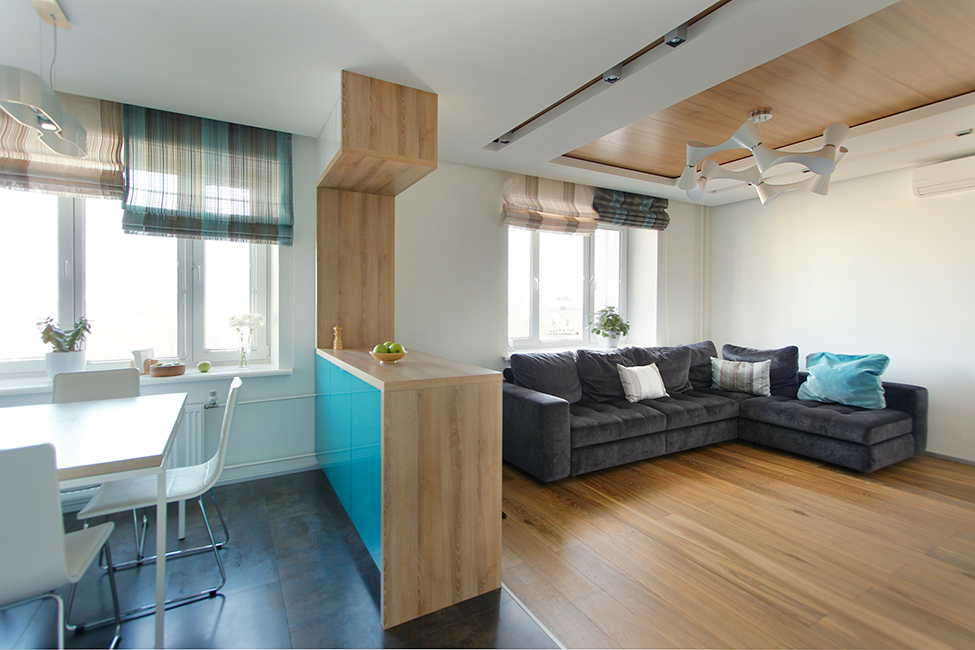
This amazing loft apartment has a mixture of natural, textured and modern materials to create an eclectic styled home for the owners. Created and designed by Axis Mundi, this apartment is located in the heart of New York, USA and makes a bold statement with its good looks and sophistication. The living area has lots of floor to ceiling windows that lets in an extraordinary amount of light, making the space feel open and inviting. The rustically textured wall is a great contrast from the clean, sleek lines that are evident in the furniture, while the columns make the room feel grand and opulent. The kitchen has all the modern appliances and has a great textured look on the walls.
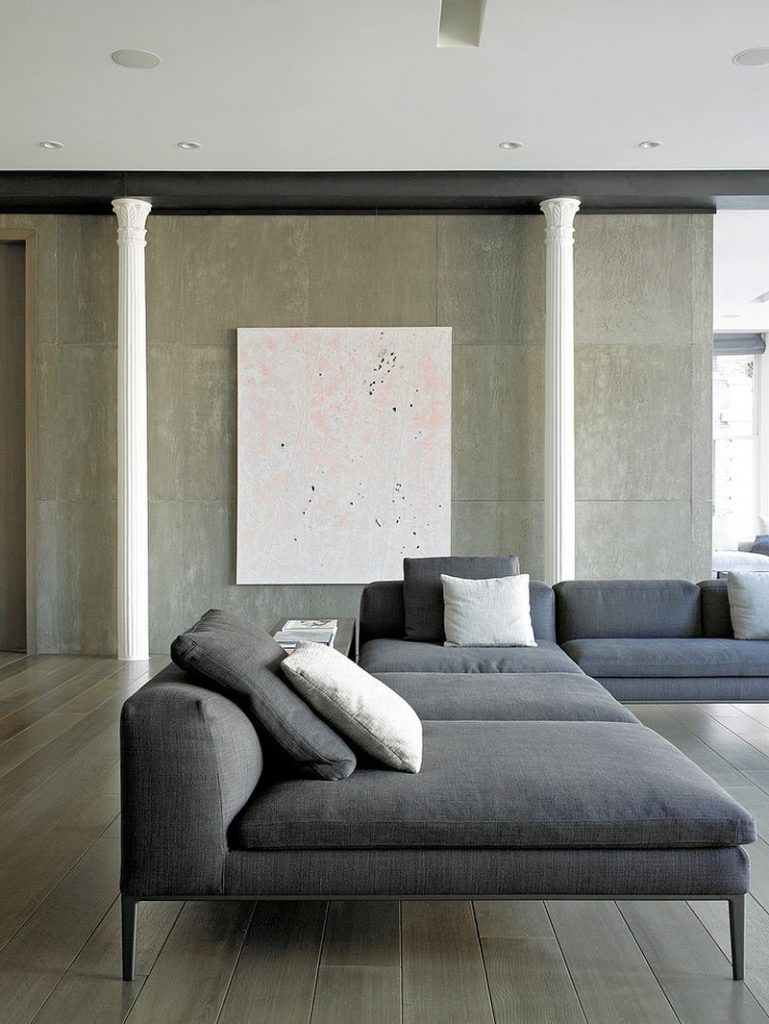
Suspended in the air, this amazing wooden house is situated under some magnificent oak trees with views of the rolling hills ahead. The house measures in a 100 square meters and uses wood as its main material for the exterior and interior of the house. The exterior uses wooden slats to create its unusual, textured exterior, with some of them covering parts of the window to give an interesting effect. Inside, wood is the main feature with the ceiling, floors and some walls utilising its knotted characteristics. It is open and very inviting inside the house with each room having bundles of extra space. This building was created by Juri Troy Architects and is located in Hutten, Austria.
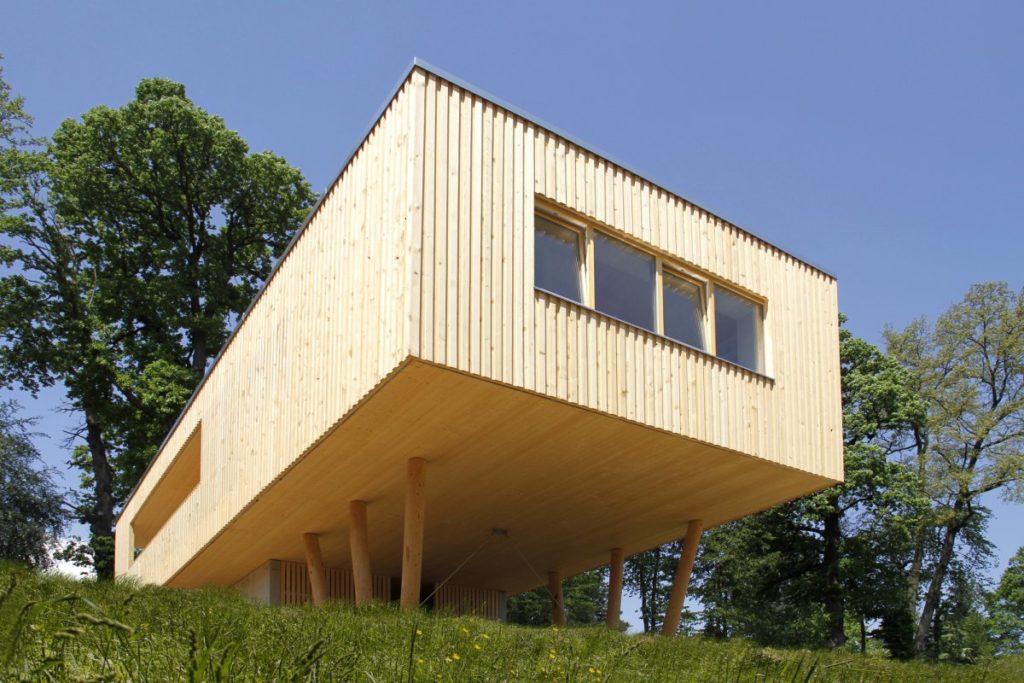
When you stand in the living area, you can instantly see exactly why this apartment is desirable and much sought after. In the heart of New York, with stunning views of Manhattan and Brooklyn, designers at Axis Mundi in co-operation with John Beckmann, Richard Rosenbloom and Nick Messerlian, have designed a contemporary and light space with modern features and relaxing colours. The main living room has simple, yet elegant furnishings which can be used to sit and gaze at the view outside of the large floor-to-ceiling windows. The glass study space is a fantastic feature as it allows work to be done in privacy whilst still being able to observe the main living space. This apartment oozes harmony and style and is an amazing example of contemporary living and design. Photos by Fran Parente and Adriana Buffi.
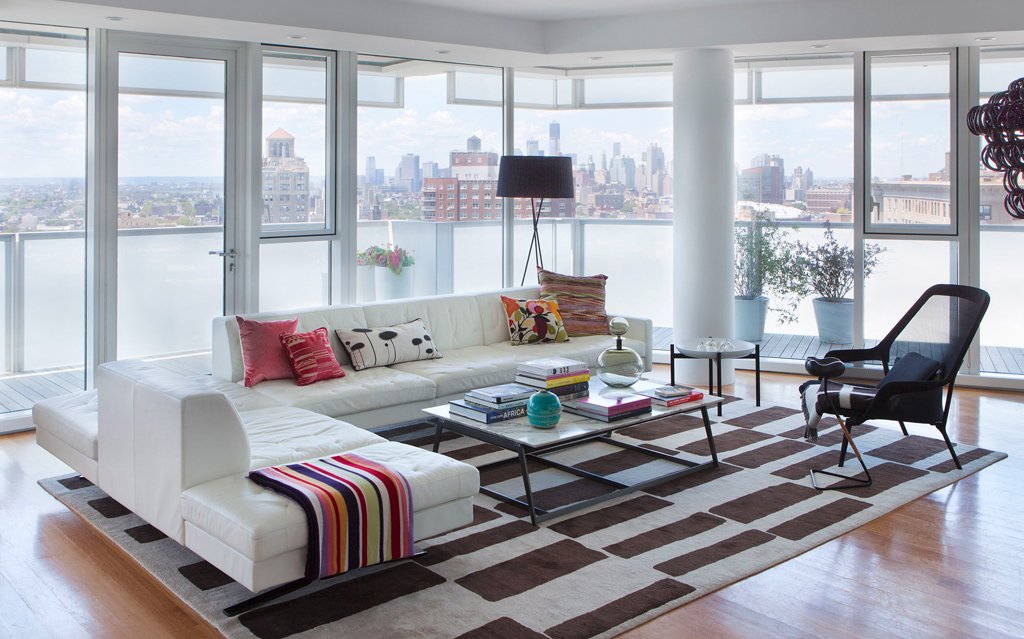
Nestled on the water’s edge, this amazing house has modern and contemporary living oozing from every room. The exterior has been constructed using a variety of different sized volumes that overlap and overhang to create a dynamic structure while the frameless windows help to give a flawless finish between the two materials. Designed by 3LHD Architects and situated in Dubrobvnik, Croatia this white house amazing views of the sea and the hilly terrain on the horizon. Inside, the interior is very open and spacious using the white walls and light wooden flooring and furnishings to add a subtle contrast. When you enter the bedroom you instantly feel like you are floating above the sea as the windows capture so much of the fabulous view. Photos Marko Ercegovic.
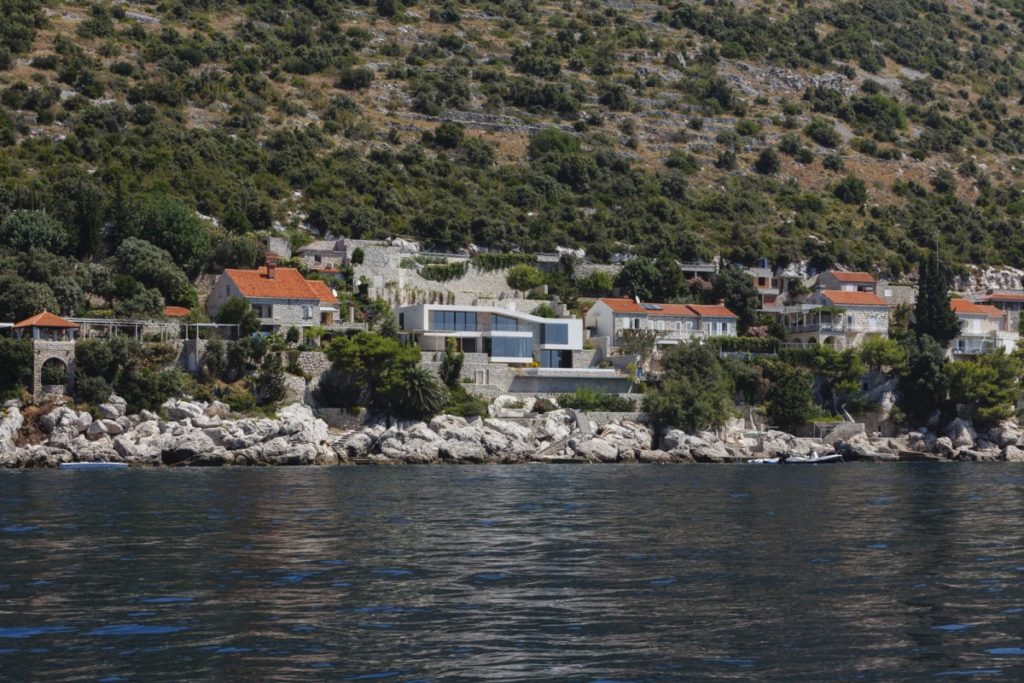
Standing in the shadow of the tall trees, this contemporary house has a wonderful structure with fantastic detailing. The concrete ground floor gives the house an industrial, yet rustic look while the black panelling and huge windows help to give the house a modern appearance. Located in Richfield, Vinkonsin State, USA this house was developed by Bruns Architecture and is a fine example of their work. Inside, the interior is spacious with its open plan living areas that are filled will lots of grey stone and wooden framed windows. The whole place feels like its own energy source, with so much light coming in from the windows at the sides and front of the house. Photos by Tricia Shay Photography.
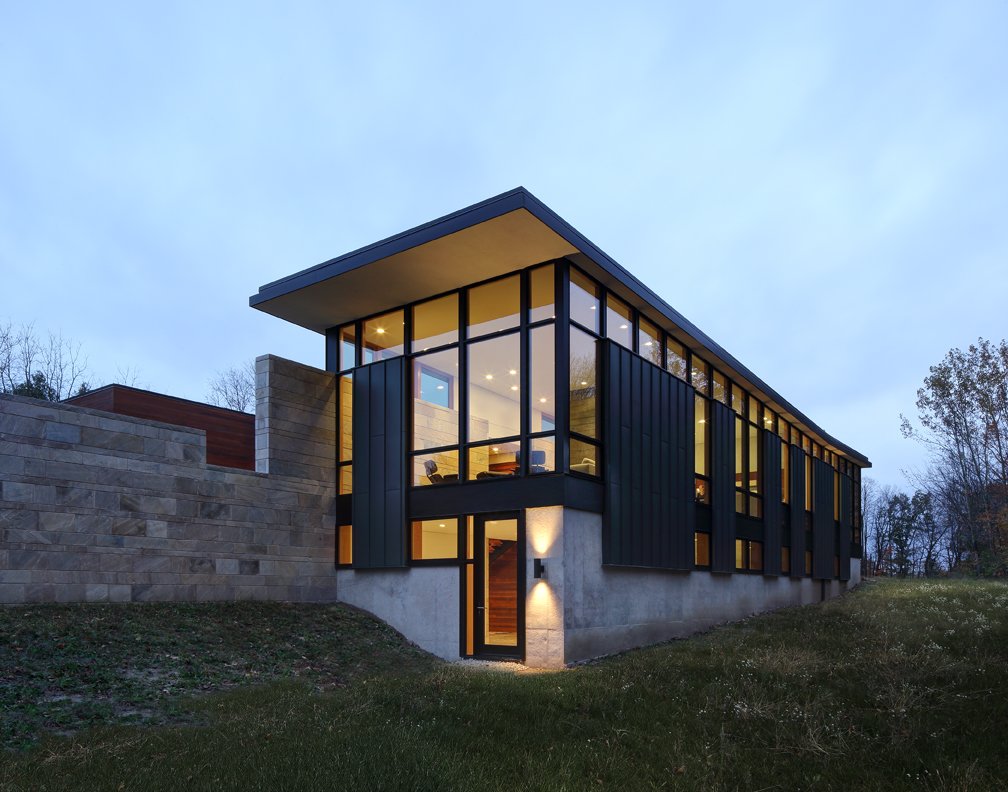
In the midst of creativity and vibrancy, this amazing apartment situated on the ground floor of an apartment block, was created by designer Donald LoCoco and has a sense of fun and playfulness stitched into its design. The main living area has a fantastic combination of modern and retro design with its funky, organic shapes and geometric lines. The use of striking colours is also reminiscent of retro styling and also helps to brighten up the whole room. The kitchen is relatively small, but looks fantastic because of its clean lines and modern sophistication. This whole space is truly inspiring with so much style, finesse and character it is easy to see why this apartment made it onto our list!
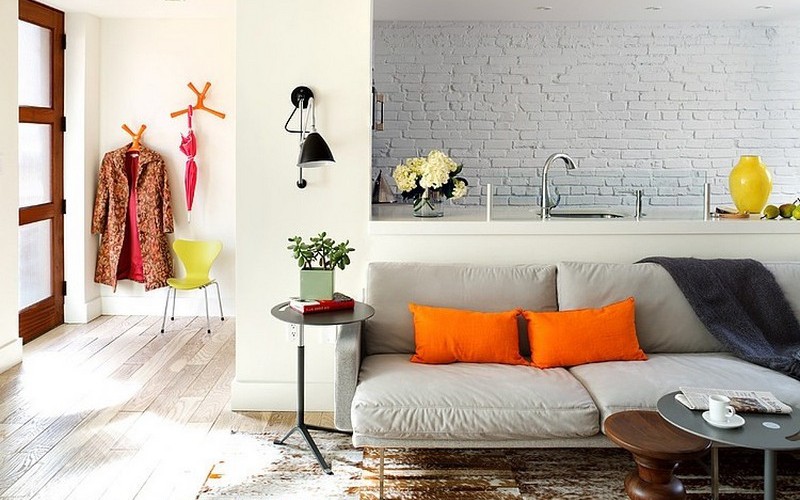
This usually shaped house is one of kind, with many unique features inside and out. The house was completed in 2011 by HHF Architekten and is located in the depths of the Swiss mountains. The house was oriented out towards the beautiful views of rolling hills lined with tall green trees, but every window in the house has its own unique view of its surroundings. Due to the sheer amount of land surrounding the house, the owner opted against having a garden and simply wanted a nice little terrace and swimming pool in the grounds of the house. The interior of the house is very simple and consists of three main materials: wood, glass and concrete. The house measures around of 241 square meters which houses three bedrooms with three bathrooms, a gym, a home office and open plan living spaces.
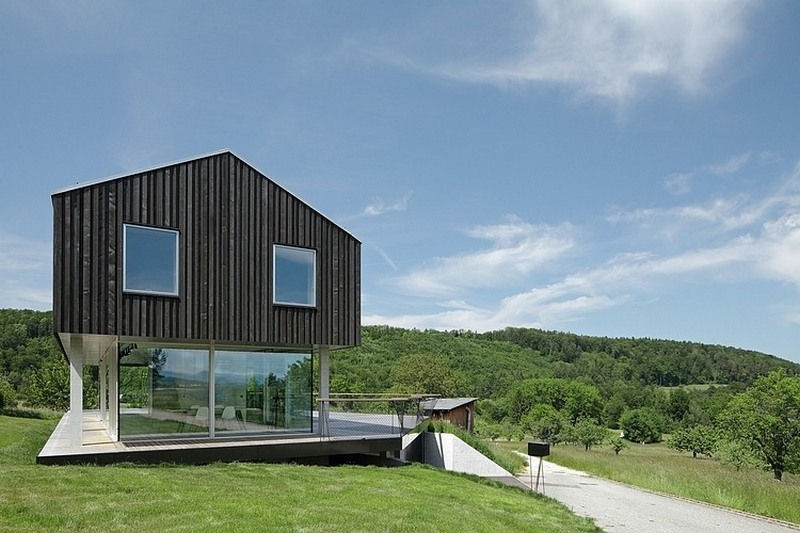
From a distance, you can see just how unique and inviting this house looks with its classically styled exterior and neutral colour palette. Company Aquidneck Properties in collaboration with Estes / Twombly developed this eclectic house with high ceilings and open-plan interior and used natural materials in order to give it a fresh appearance. The house looks out over stunning views of the ocean, and is surrounded by lush green lands and fields. The main living area is utterly breath-taking as the wooden ceilings, beams, flooring and furniture give it a warm glow, while the sunlight helps to brighten up the whole room. The dining room and kitchen are so pleasing to the eye, as they are light, open and spacious, giving a real feeling of tranquillity and relaxation. The house is located on Block Island, just south of the coast of Rhode Island, USA.
