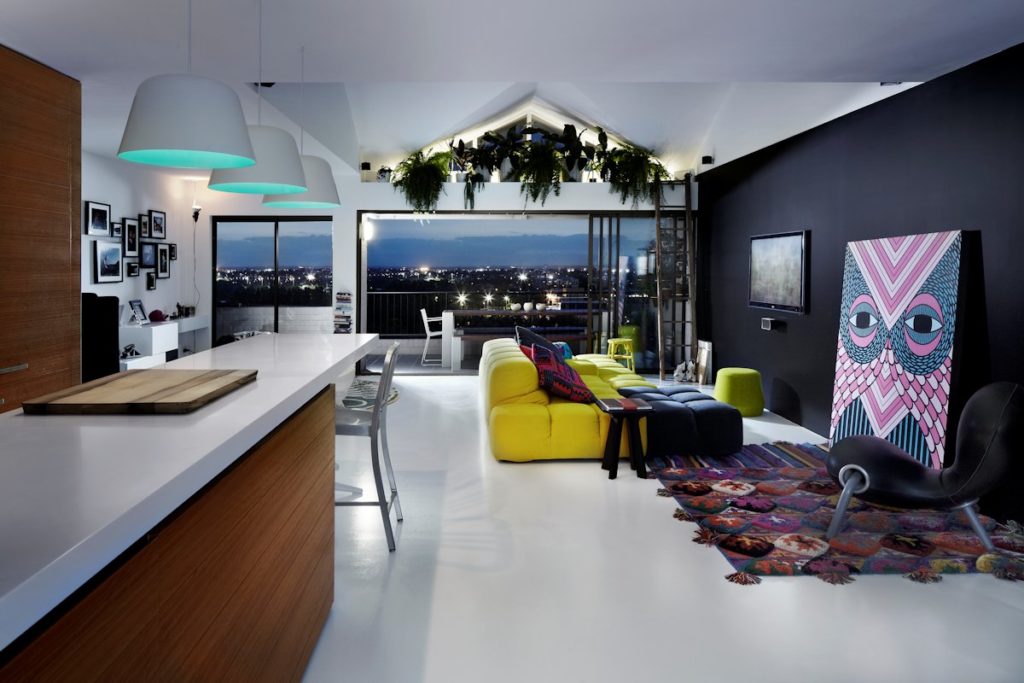Standing very tall and smug on its own little hill, this house located in a small rural site in Australia has a very modern and industrial style, with Swedish overtones. The house is orientated to the Northeast and has a stunning view of the bay and the ocean, as well as the surrounding landscape. The exterior of the house is very angular and uses geometric lines in order to portray a masculine appearance. The large windows and sliding doors are also a great feature as they open out onto the patio and the amazing views. Inside, the interior is very clean and modern, with nice warming tones of colour, and a fresh appearance. The natural concrete and stone feature walls in the house also give it character and help to give the whole house texture. Completed by Dane Design Australia.
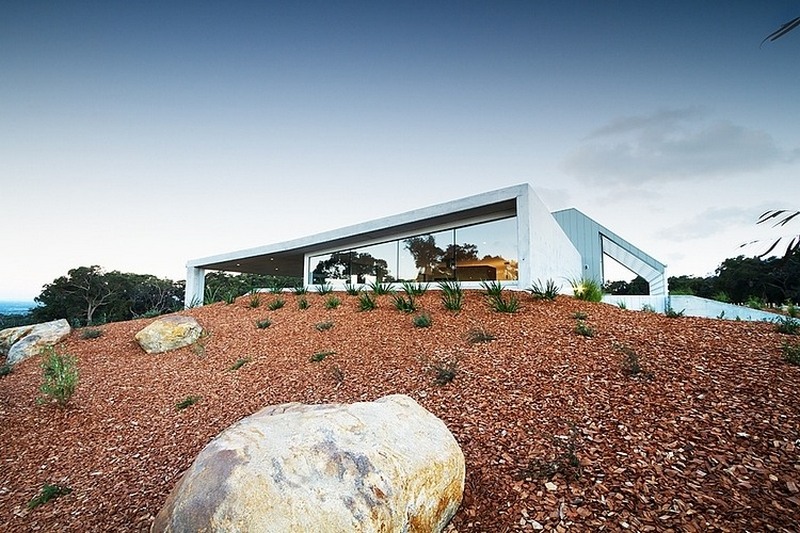
This very modern and stylish home has interconnecting volumes that overlap and intertwine to give it a very dynamic and geometric style. Located in Sutton, Quebec, Canada this house was designed in 2013 by Natalie Dionne Architecture and has a total are of about 310 square meters. The exterior has been made using a combination of materials such as wooden panels, metal facades and large installations of glass. This gives the house a slightly industrial feel with depth and dynamic structure being an alluring feature. The interior has been used very well as each room feels spacious and open and the modern furnishings give the rooms a contemporary feel.
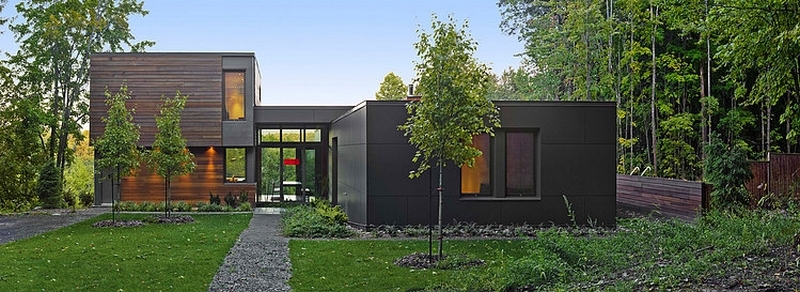
When we mention the word compact, most people will more than likely think of small spaces that lack openness and room. However, when we mention the word compact in relation to this house, it means a very different thing. This contained little house was designed by diller scofidio plus renfro and has some amazing features that enable it to feel spacious and open, when the statistics tell us it is small. It has a compact kitchen with dining area leads into the living room through a long and narrow corridor which have all been decorated with white walls, rich wooden flooring and white furnishings to brighten up the space. The living area centres around a by a rounded metal stairs white, you can get to the second level of the house where there is a small modern office and bedroom with a mansard roof.
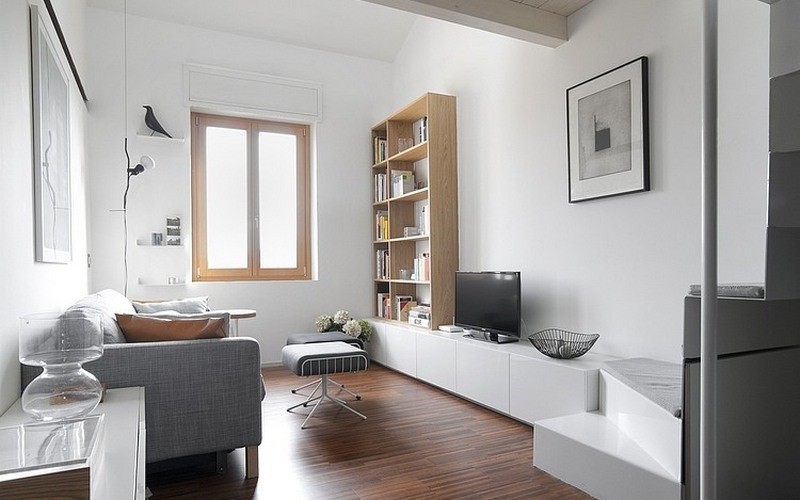
The interior of this single family home was designed by Kara Mann Design and is located in Bucktown, Chicago, USA. The interior has a gorgeous mix of different styles that create a striking and unique atmosphere within the house. The main living area has a very warm and inviting atmosphere that uses a beige and light brown colour palette to help bring it to life. The furnishings are very lavish and encompass all that is elegant and modern with artwork and quirky items helping to bring a quirky element to the room. Beige is the backdrop for the entire interior, which contrasts perfectly with the added black and grey colours. Overall this home is a very exciting and cosy home for anyone.
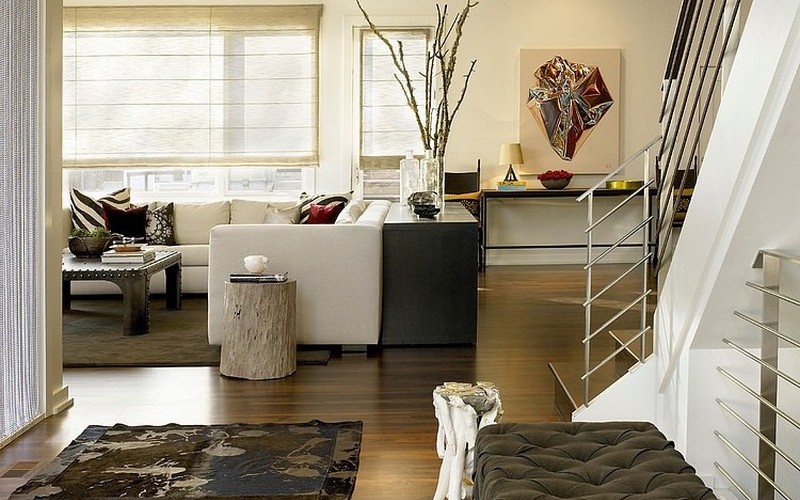
This Swedish house has a fantastically precise design and execution, with different volumes that each has an abundance of natural light pouring through the windows. The house includes six bedrooms, a basement, a laundry room, two family rooms, each of which is modern and simple, but at the same time charming and inspiring. The house also benefits from a beautiful courtyard that has a large beautiful garden and an attractive wooden deck, which is ideal for relaxing and socialising in the summer months. The courtyard also connects to the kitchen, dining and living room creating a seamless pathway from the outside to the inside and blurring the boundaries between home and nature. The kitchen has a bright interior with turquoise accents, while the bedrooms have a simple and minimalist design.
From afar this structure looks nothing more than a derelict old castle that is falling down and decaying, but something amazing happens the closer you get. In amongst the red falling rubble and broken walls lies a retreat with rich historical resonance. After decades of being left to rot, this fortress was rebuilt by architects at Witherford Watson Mann Architects and is located in Astley, England. One of the most breath-taking views in this fortress is the large open room which has been restored with a large overhead window and several smaller ones on the walls. This would have originally been two floors, but has now been converted in a large open room with so much historical references. This is an absolutely stunning sight to gaze upon and a magical renovation of an old English castle.
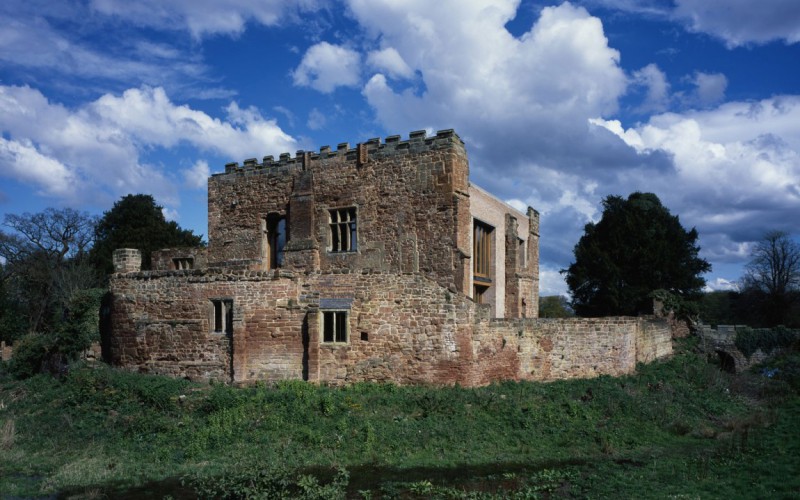
Located in one of the districts of Barcelona, this eclectic apartment combines retro items with contemporary details and oozes style and sophistication. The Interior of the apartment was designed in 2011 by Anna & Eugeni Bach, who have both completed a amazing project with so much detail and care. Many pieces of the furniture and decor were old items that were going to be thrown away, but now have a new life and fit perfectly into this updated space. The apartment consists of a spacious living room which has access to the loggia, a long corridor leading to the bedroom and nursery, a small kitchen and bathroom. The bookcase is one of the best features of this house has it helps the corridor look bigger whilst also providing lots of space to store books and objects.
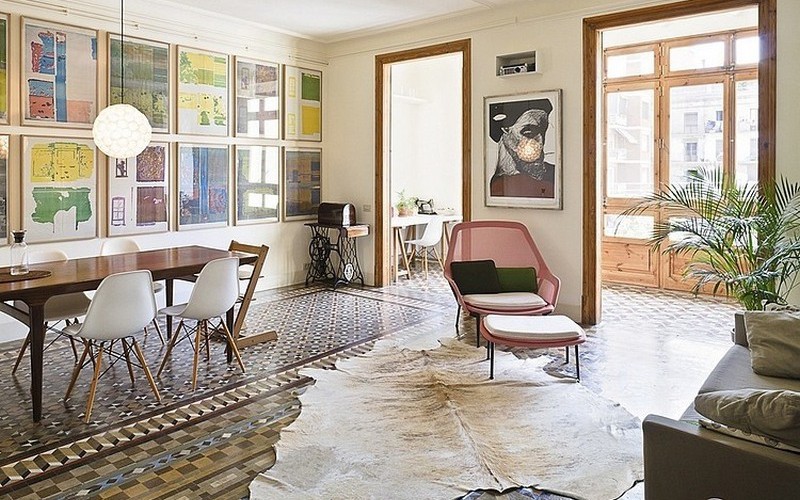
This house was created by DIN Interiorismo and is located in Mexico City, Mexico and full of character and warmth. The rich wooden flooring and red accent rugs and furnishings really help to keep this house looking inviting and homely. In the living room, the gorgeous large open fire place is a real key feature of this property, imagining a cold winters night sat in front of the this warming fireplace, makes this place seem like a winter retreat. Utilising the space for purpose is another benefit of this house. The children’s bedroom uses the space between the beds to create a wonderful and usable climbing frame, while the circular shelves double up as an art piece and storage.
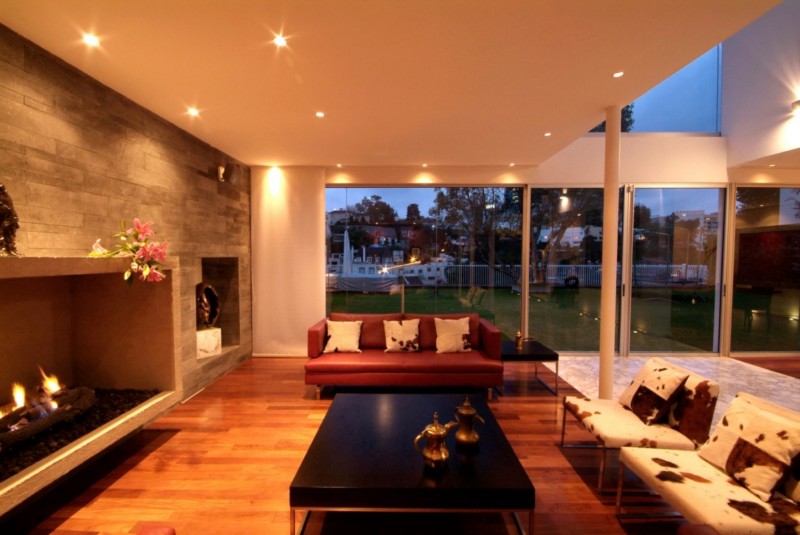
Sandwiched in between lush green lawns and dusty desert plants lies this amazing modern single storey house with wood trim facades and gorgeous black framed windows. The whole house measures around 200 square meters and is located in Healdsburg, California, USA. Sat on a beautiful plot in the area, the house has lovely views of the surrounding neighbourhood as well as the hills and evergreen trees. The interior is magnificent, with very contemporary styling from the colour palette all the way through to the furnishings. The main living space looks inviting and soft, whilst still being relatively angular in appearance. The lighting is perfect in the house as the mixture of natural and artificial light creates a warming glow. This is a project of Dowling Studios.
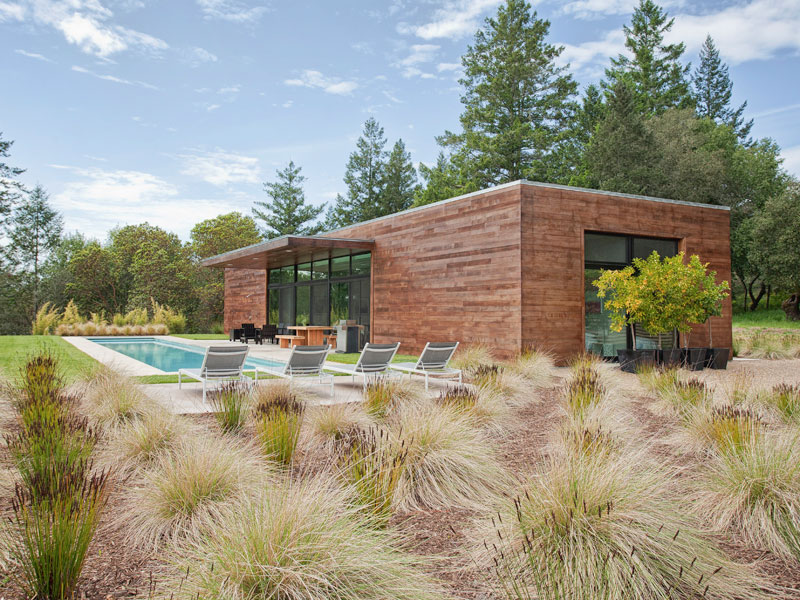
This very impressive penthouse located in Brisbane, Australia oozes character, individuality and style. Alexander Lotersztain of the company Derlot turned this penthouse into a talking point with so many wonderful features and styles combined into one space. The living area has a vivid and wild style with a jet black wall and amazingly colourful additions, and yet still feels open, light and contemporary. The kitchen is very simple and very elegant and is slightly less wild than the main living space. The combination of both vivid and simple style allows each of them to stand out on their own without conflicting too much. One of the best features of this house is that the two sides of the penthouse open out to allow natural light passed through the whole apartment. Photos by Florian Groehn.
