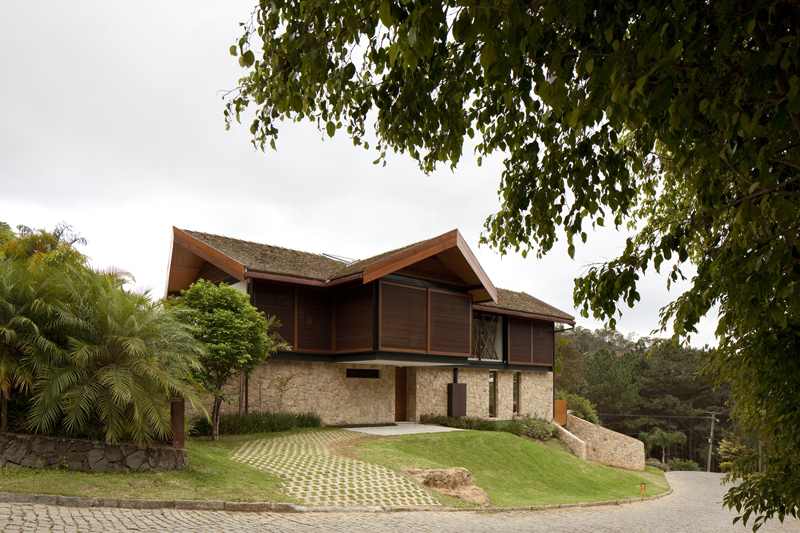This modern architectural masterpiece located in Switzerland was developed by Gus Wüstemann Architects and is the perfect combination of modernism, industrialism and geometric design. The house is situated on several levels and has an industrial looking concrete exterior, complete with large black frameless windows. Along the perimeter of the house there are balconies with glass railings, which offer beautiful views of Lake Zurich. Inside the interior is inundated with light and spaciousness and uses glass as a way to open up the space as well as close it off. The furnishings are luxurious and elegant with simple colours being used in order to keep the whole house open and airy.
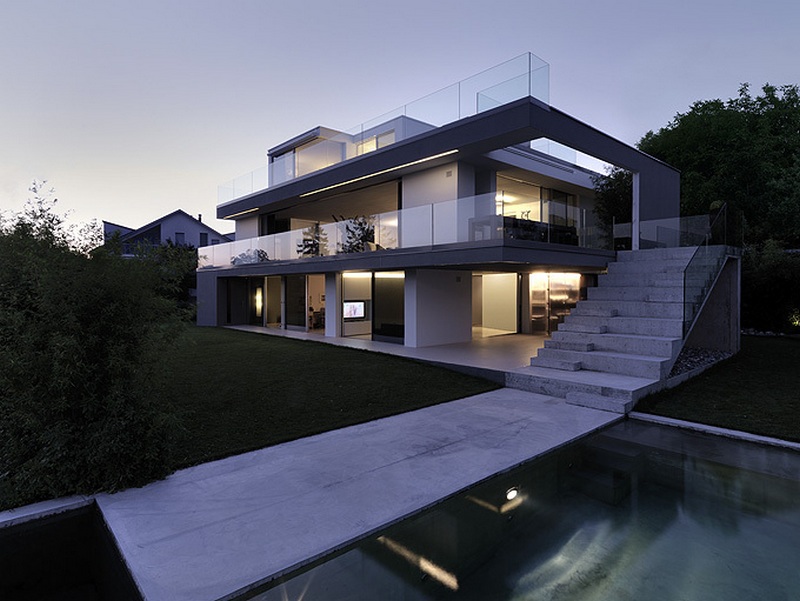
This house is like no other, and is a very unusual wooden extension to an existing home. The exterior of the house is made entirely of wooden trim panels and has been created on an upward pointing slope that gives the whole place a slightly quirky feel. From the outside it looks like a tiny home for someone in a fairy tale, but when you get inside it is quite astonishing how much space there really is. The interior is modern and simplistic as well as being luxurious and stylish and has gorgeous furnishings that really help to give the place a sense of purpose and personality. There are no interior walls in this house which makes it a very open and spacious place to be. Design and photos of Mesh Design.
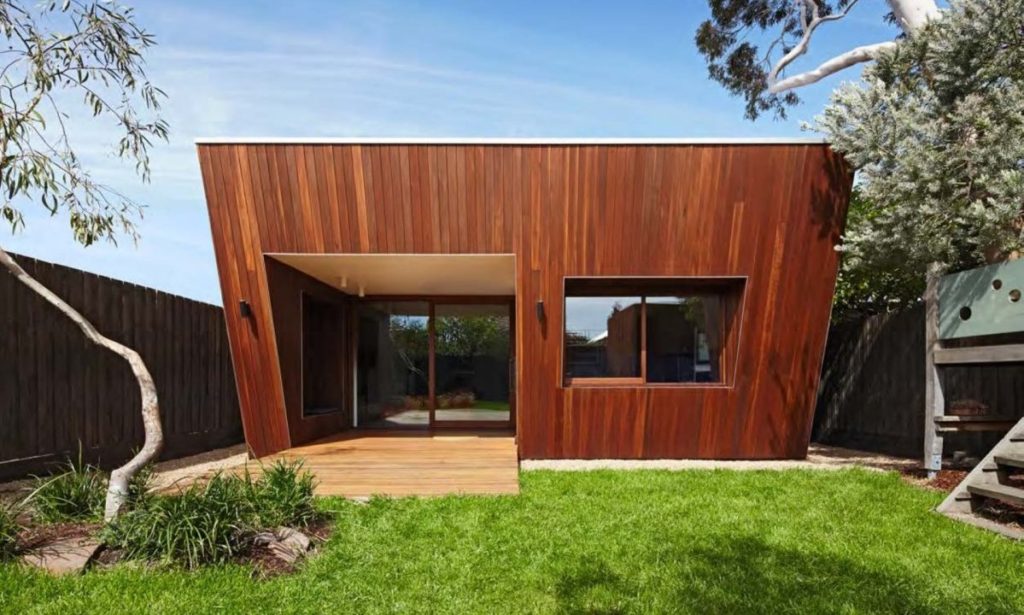
This long, stretched out one-storey house located in France was created and designed by Vezzoni and Associates. The exterior of this house was made with lots of glass panels and frameless windows in order to let in as much light as possible. The usual slatted wooden panels help to give the exterior some texture against the sleek walls and shiny windows next to them. The interior is minimalist with modern furnishings and uncluttered rooms, which help to give the rooms more space. One of the best features of this house is the bathroom as you are shaded and covered by the beautiful trees whilst they cascade a wonderful green light into the whole bathroom. Photos by David Huguenin.
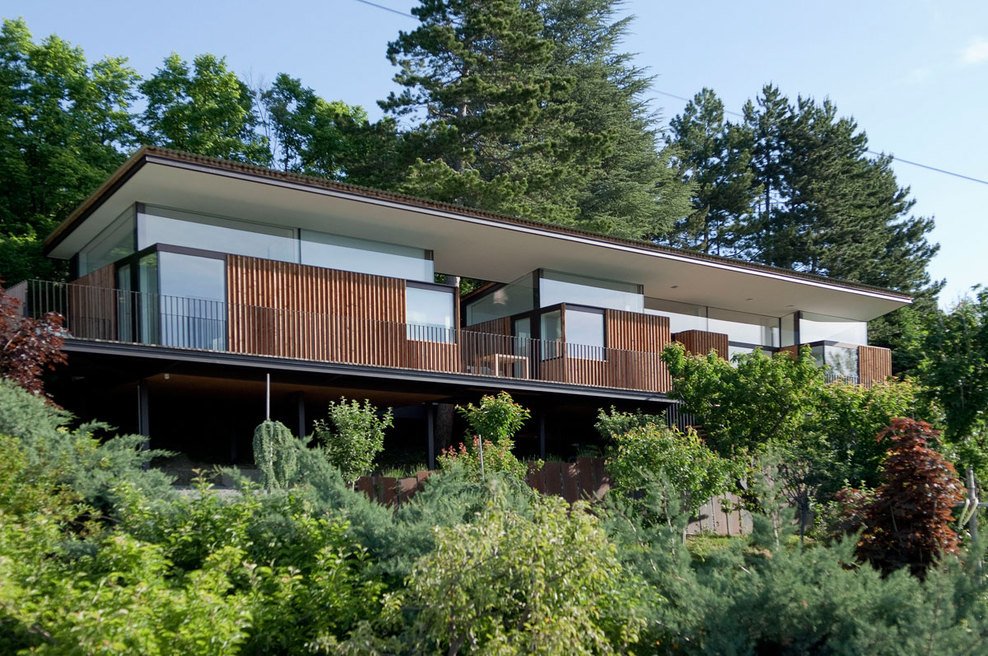
With a sensual combination of earthy tones, this modern apartment is a warm and inviting place to be. It was designed by Soesthetic Group and is in Melnikov Street in Kiec, Ukraine. The living area is where you can get a real taste of the style and sheer elegance of this whole apartment due to its sumptuous textiles, plush furnishings and modern wooden furniture. The colour combination of brown tones with gold accents is a real hit, and looks spectacular in this amazing space. The kitchen is sleek and minimalist and looks fabulous with the Island in the middle of the room and a diagonal wine rack that doubles up as a contemporary art piece.
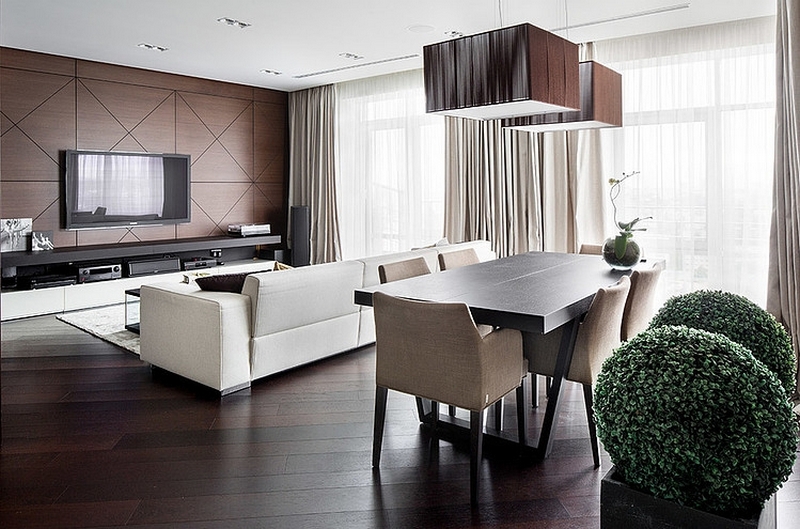
Whoever said that barns are useless? This fantastic house is in fact a reconstruction of an old barn, and boy does it have some spectacular features. Company John Hummel have recently developed this amazing house on the site of an old barn. With an unremarkable exterior, the wooden panels help to keep the essence of the barn alive whilst also portraying a fairly modern style. The main living area is a marvellous space with so much light and openness, it feels relaxing and tranquil. The furnishings are simple in order to keep the clutter and embellishment to a minimum. The kitchen has a slightly different style as it has a more rustic feel that the main living area, but this only adds to the barns charms.
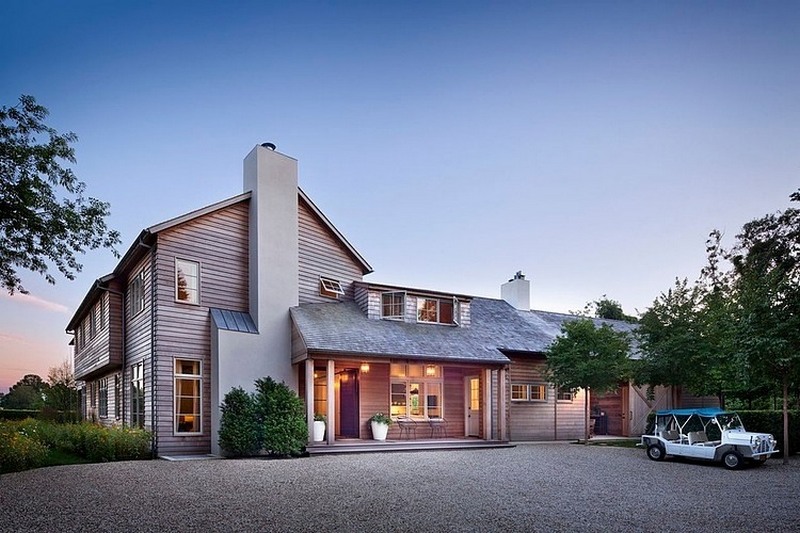
This classic American home with white exterior facades and natural stone accents was developed by Catalano Architects and is located in Ueylend, Massachusetts, USA. The high roof with pale grey tiles and the ornate windows is very typical of classical American architecture and looks fantastic on this 2 storey home. As you walk in, you are greeted by the very grand and opulent hallway that is the epitome of elegant design. The wooden panelled walls and dark wooden detailing is a fabulous feature and really helps to give the room some richness. Both the dining room and living area are the perfect demonstration of 18th century style and both have a slight Victorian undertone throughout the design.
This house was created by DIN Interiorismo and is located in Mexico City, Mexico and full of character and warmth. The rich wooden flooring and red accent rugs and furnishings really help to keep this house looking inviting and homely. In the living room, the gorgeous large open fire place is a real key feature of this property, imagining a cold winters night sat in front of the this warming fireplace, makes this place seem like a winter retreat. Utilising the space for purpose is another benefit of this house. The children’s bedroom uses the space between the beds to create a wonderful and usable climbing frame, while the circular shelves double up as an art piece and storage.
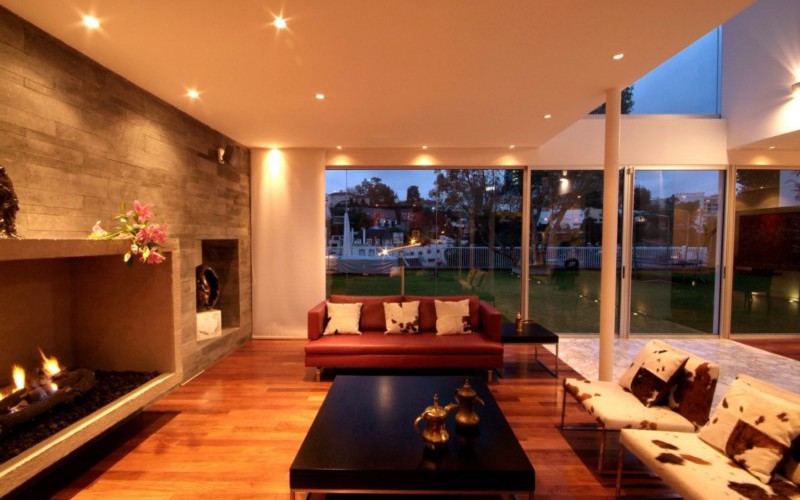
This brand new home is focused around open space and interconnectivity, and this goal has certainly been achieved by architectural firm Peterssen/Keller Architecture. The main living area is bright and inviting due to the roof windows at the top of the building that allow light to pour in. The wooden partition is a fantastic way of keeping everyone in their own private spaces, but somehow still being connected to them. The kitchen is a really beautiful space, as the light from the overhead windows floods in onto the breakfast bar and brightens up the whole room. The storage in the kitchen is both fun and rather interesting as much like a library ladder, the owners use this as a way of accessing their possessions overhead.
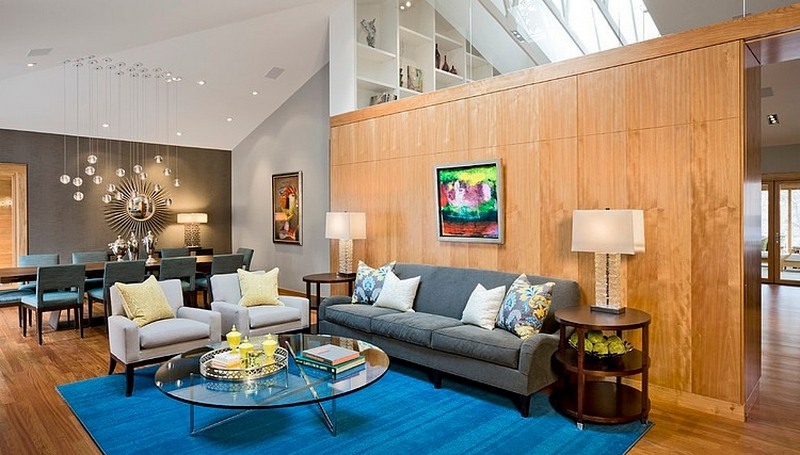
This fantastic property is a reconstruction of an old shed that has now been transformed in to a low-energy, eco-friendly house for the inhabitants. The project was developed by Eko Koncept in collaboration with his client who wanted to replace the old shed in the backyard for a new modern house that would not break the aesthetics of the local environment. Located in Ljubljana,Slovenia the reconstructed shed looks like it has always been addition to the current house as the style has been matched so perfectly. Inside, the space is open, modern and homely with some very colourful art on the walls that gives it life and vibrancy. This is a fantastic achievement for the architects behind this project.
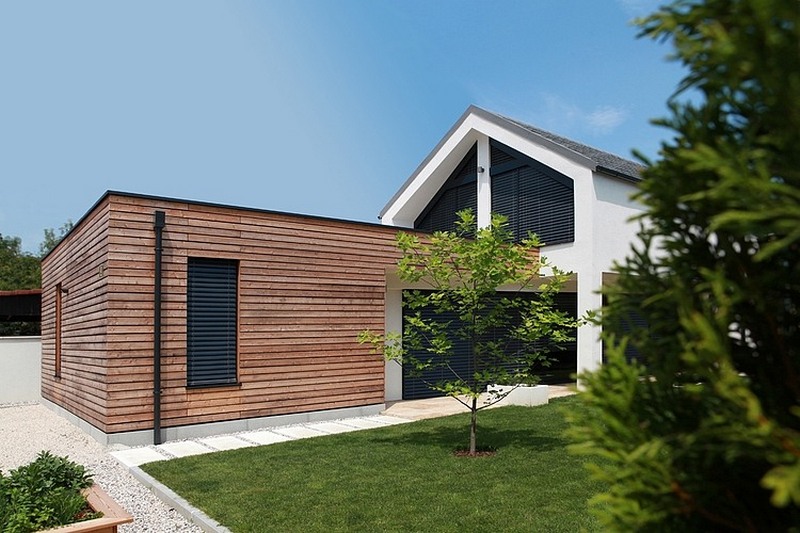
This wonderful house made of wood, glass and stone has overtones of traditional English Tudor styling thanks to its stone walls and dark upper floor and is located on rolling hills. It has been developed by Architectare who are well known for their exceptional and unique design and this is a fantastic example of their fine work. Surrounded by vegetation and palm trees, this modern construction is at one with nature and has a close connection with its surroundings. Inside, the interior makes use of natural materials such as wood and stone, and makes them into a feature of each room. The furnishings used throughout this house are modern and minimalistic and contrast beautifully with the natural and raw style of the exterior.
