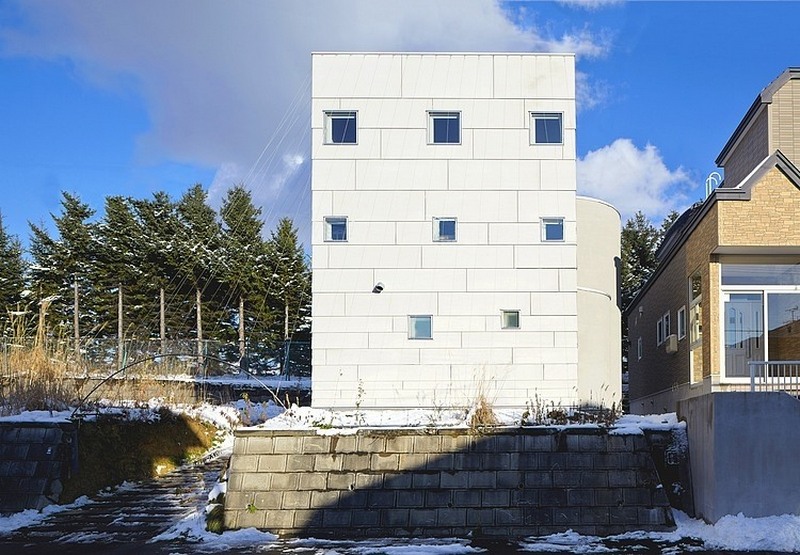As you walk up to this house, it is easy to see why we have featured this on our website. With its grand styling with Victorian design is oozes luxury and finesse, which is only made more apparent with the surrounding gardens and vegetation. Located on the edge of the waterfront, this house has a very romantic feel with the appearance of wild flowers, weeping willow trees and a lawn to die for. The house has 3 islands with access to the ocean which provides endless opportunities to enjoy the surrounding environment. Inside the interior is strikingly beautiful with traditional and slightly rustic overtones, and rich and warming colours.
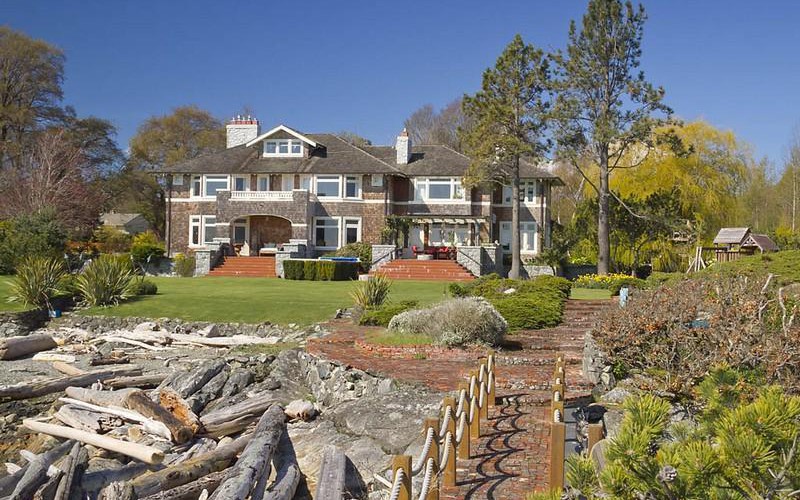
Surrounded by differing tones of green from the trees, lawns and vegetation, this house has a magnificent structure and design, with a bright and light exterior with a slightly classical American feel. This existing Greek Revival home is located in Connecticut, USA and has been completely renovated by Blansfield Builders who have create a wonderful two-storey home with new, modern touches. Inside, the space is large and very open and uses a neutral colour palette to help keep the space simple and elegant. The main living space has a fantastic, large fireplace that looks amazing at night time with the flames flickering away in the coals. This is a truly inspiring and inviting space to live in.
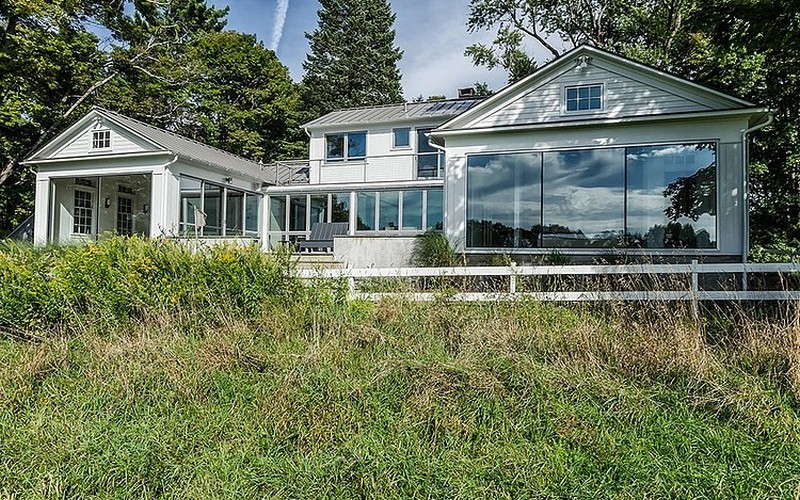
Surrounded by differing tones of green from the trees, lawns and vegetation, this house has a magnificent structure and design, with a bright and light exterior with a slightly classical American feel. This existing Greek Revival home is located in Connecticut, USA and has been completely renovated by Blansfield Builders who have create a wonderful two-storey home with new, modern touches. Inside, the space is large and very open and uses a neutral colour palette to help keep the space simple and elegant. The main living space has a fantastic, large fireplace that looks amazing at night time with the flames flickering away in the coals. This is a truly inspiring and inviting space to live in.
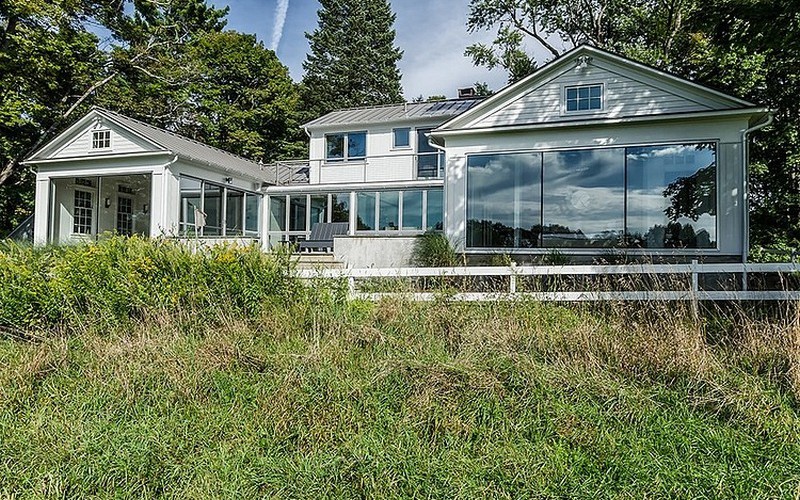
This a plot of about 330 square meters, this modern home is proof that good things come in small packages. The exterior is very modern in appearance with some industrial overtones evident in many places. The white and gloss black finishes makes the whole exterior look contemporary and stylish and creates a very interesting home. The interior of the house portrays modern style in all its glory, with mirror-gloss black finish, beautiful Italian tile and hardwood floors and this only names a few of the impressive details in this house. This modern home in Perth, Australia, is the latest work of Residential Attitudes, who show us the perfect combination of intelligent design, ultra-modern features and advanced technologies.
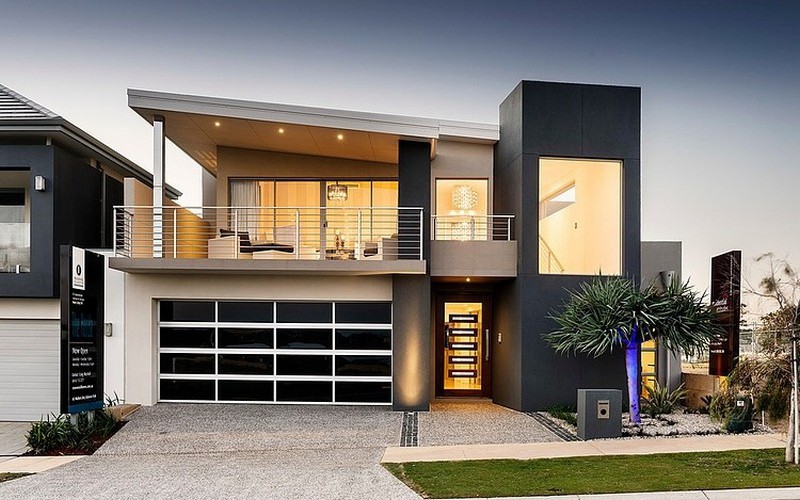
This very unusual house has some interesting design features that help make it look straight out of the 18th century. The house is situated in the green valley of the river surrounded by deciduous trees in a very mountainous region. With a style of a early 18th century agricultural building, this building oozes raw style and rustic features and was created on the site of an old farm by architectural firm, PPA. The house is completely masked and merges with the hillside making it the perfect connection between Mother Nature and humans. The architects involved skilfully used every existing item from the old agricultural building and transformed this project into a unique retreat in very beautiful surroundings
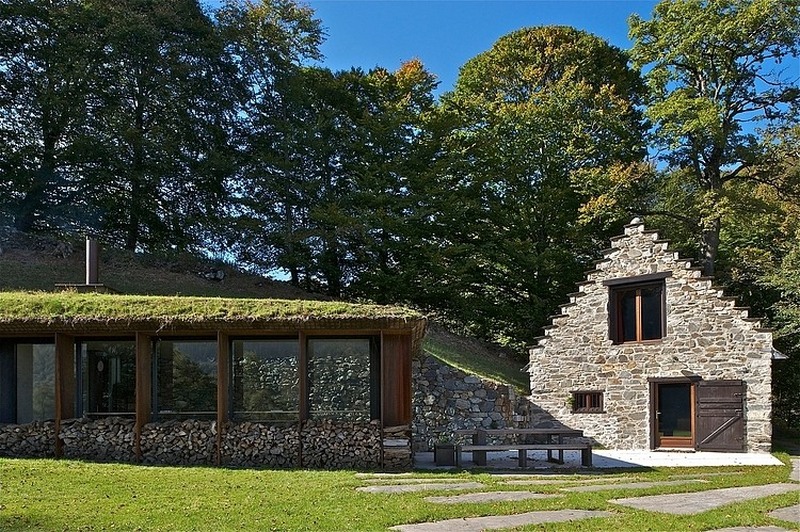
The owners of this house had spent many years looking for the perfect place for their home, traipsing through different plots of land in search for the ideal spot. After a long search, they came across this lovely sloping section of land just at the foot of the mountains in Nagano Prefecture in Japan. Once they had found this spot, they then went to professional architects at Kidosaki Architects Studio in order to implement their dreams. This modern, unique design with a total area of 303 square meters is the result of this marvellous collaboration which offers spectacular views of the surrounding landscape from almost every point of the house. The interior has been designed in a minimalist style, to make a special emphasis on the contemporary nature of the building.
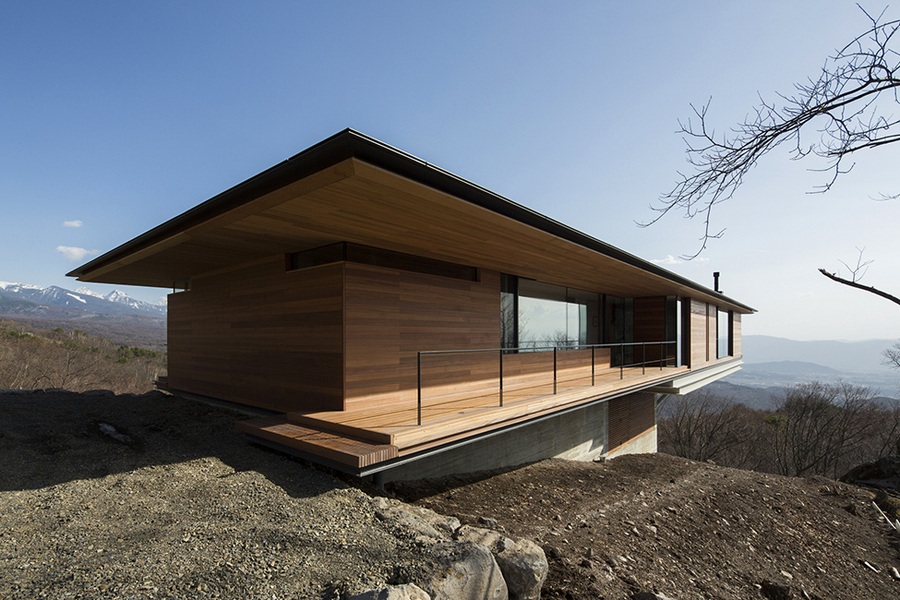
This utterly charming modern home has been specifically designed by Kvartal Studio Group for a young family in Odessa, Ukraine. Despite its relatively small area of about 200 square meters, this house combines various different styles, hues, materials and textures to give a really homely feel to the whole house. Each space has its own atmosphere and tone, giving the house real character and individuality. There is a very interesting wooden staircase that leads to the private rooms on the second level that frames the living area and gives it some height and dynamism. There are lots of little additions in this house that are quite charming in appearance, such as the chalkboard wall in the dining space and the vibrant childrens bedroom.
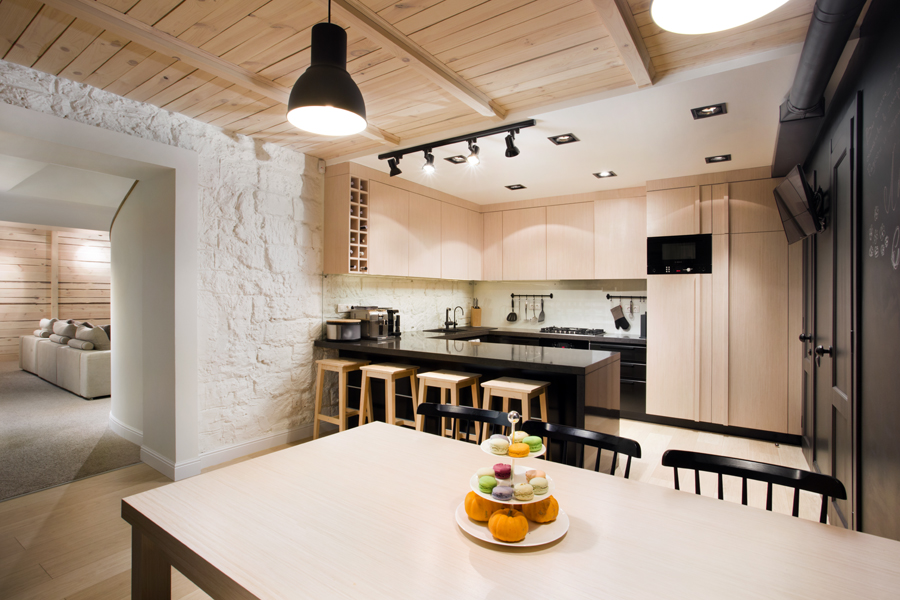
Standing tall on top of a small mound, blending into its wilderness settings with almost naturalistic camouflage, stands this wonderful and extremely charming little chalet. Located in the mountains near the border between Italy and France, this small chalet was created by con3studio and has been made from wooden and glass panels that help to keep it fused with nature. The architects deliberately created an almost transparent appearance so that not only could it be used as a house; it could be an invisible setting to watch wild animals in their natural habitat. Inside, the interior is very modern, yet very cosy making it the perfect place to get out of the cold breeze and snow into a warm home.
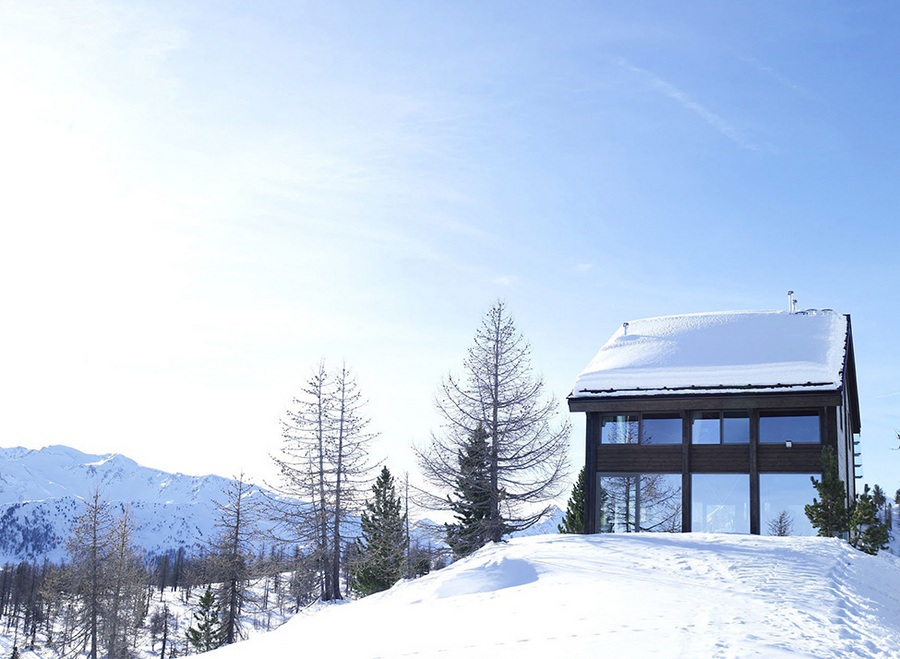
At the top of a historic building located in the heart of New York, sits this wonderfully light and spacious loft complex that has a long and narrow shape and construction. According to the architect Adi Gershoni, this loft was intended for a husband and wife who work from home and needed a space that was fit for both work and play. They wanted to have a kitchen, dining room, living room, home office, bedroom, guest room and space for a large collection of books. The aim was to put it all of this into the area of 204 square meters, and the architects have done a fantastic job in making the owners dreams come true. This is a contemporary space, perfect for a modern lifestyle.
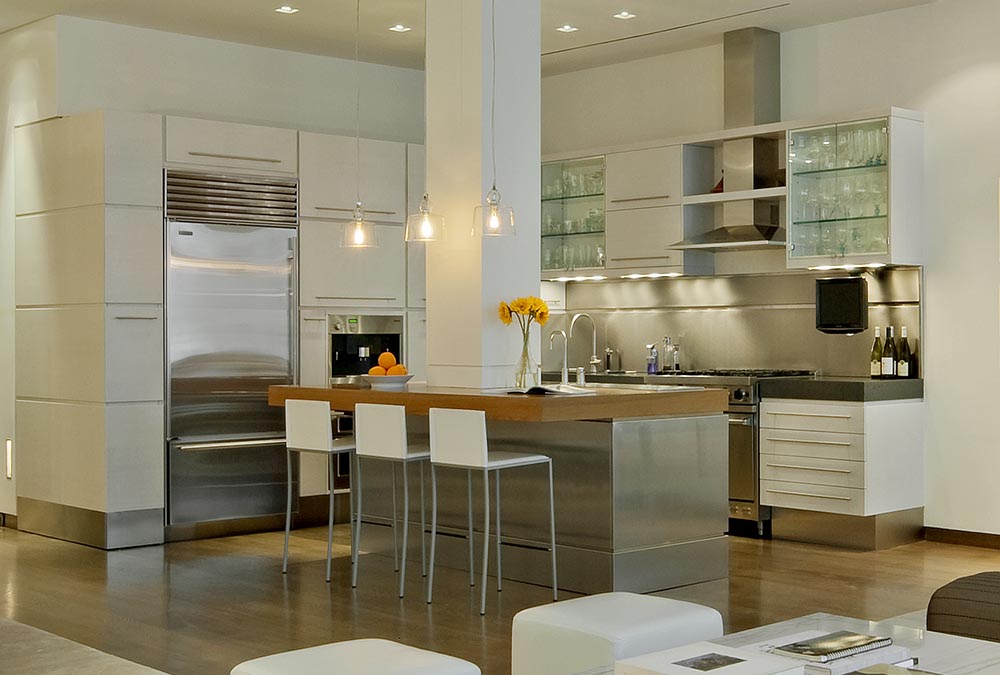
On a plot of land that is surrounded by traditional looking houses, this building really stands out in the crowd. This modern house was completed in 2012 by Jun Igarashi Architects and is located in the suburbs of Sapporo, Japan. The plot is typical for an area where the elevation difference between the road and land is very high so the view from the house is better than expected. Like most other houses in Japan, the relatively small land area creates a space that is perfect for a narrow and tall building like this one. The exterior of the house looks very minimalistic in appearance, and this design choice continues through into the interior of the house.
