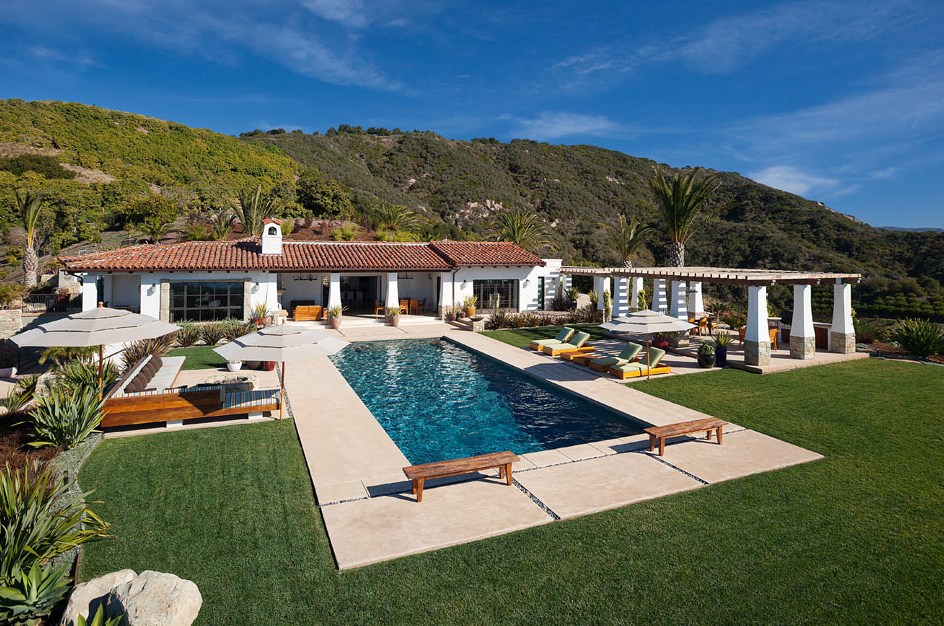This holiday home is the result of long-standing friendship between client and architect. Their shared love of sailing and the Australian coast inspired the appearance of this house which is located near to the ocean. Large amounts of glass have been used in order for the views of the surrounding vegetation, the valley and the ocean to be seen from every window. On the ground floor there is a large kitchen, dining room and living room which have all been designed in a simple, yet practical way. In the western part of the living room, it opens out onto a large cantilevered deck, which is surrounded by a stainless steel mesh. In the east wing there is a terrace with a garden that has a lovely atmosphere and aura. This modern holiday home was designed by Tim Spicer Architects closely with Col Bandy Architects and is located in Mornington Peninsula, Victoria, Australia.
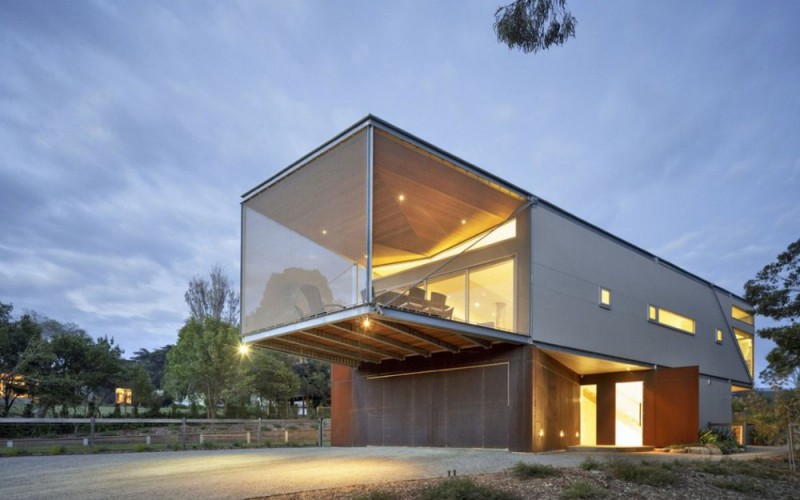
As you walk into this modern apartment located in Moscow, Russia, it is clear to see how much thought has gone into the design and execution of this interior. As soon as you walk into the apartment, the sheer amount of light that bounces off the white walls is astonishing and really opens up the whole place. Designed by local company SL Project, the apartment oozes contemporary living and has some rather amazing and elegant design features. The designers skilfully diluted the white flush of colour with black accents and other neutral colours that can be seen in the furniture. Despite its relatively small construction, the apartment consists of an open living room where there is a kitchen and dining area, a bright minimalist bedroom with corner window, children’s room and bathroom, which overlooks the city.
From a certain angle, this house is nearly invisible, completely dissolving into the green hillside and becoming part of nature. This modern house is approximately 140 square meters and was designed by AR + C in the beautiful Ecuador. The house was conceived as an extension of the natural landscape, with the owners wanting it to evolve into a more eco-friendly home without ruining the surrounding views and hillside. The grassed roof deck provides an excellent viewing platform which overlooks the magnificent view of the mountains and surrounding countryside. The interior of the house has an open plan living area, with a column in the centre of the space to create an almost regal feel. The interior is designed in a contemporary style, which creates a warm and cosy atmosphere.
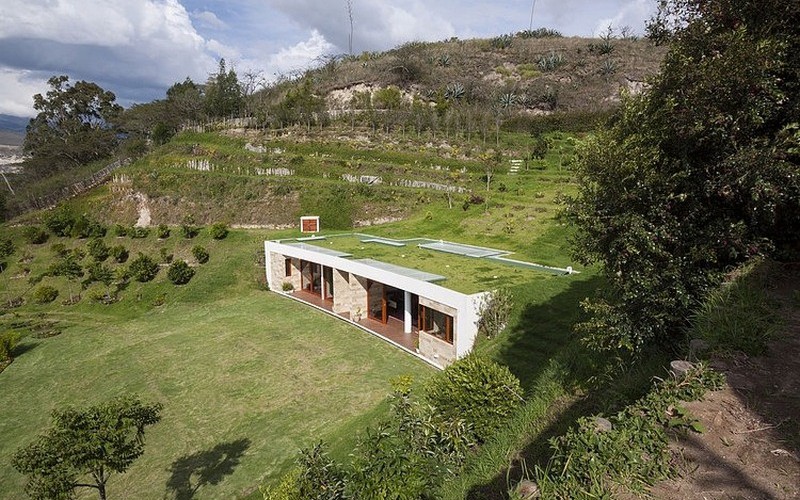
Positioned perfectly amongst tall trees, green shrubs and a large mountain to frame the house’s structure, this modern two-storey house is a work of art. Designed in 2013 by Hughes Umbanhowar Architects, this home measures in at around 380 square meters and is located in the town of Big Timber in Montana, USA. The house is situated in a clearing of land and is cushioned by a grove of poplars by a beautiful, calming river. This river often overflows its banks in the spring, so the house was set well above the flood line in order to prevent damage to the house. This wood and glass structure consists of two separate facades, which joined together to form a unique contemporary T-shaped house. Landscape Raymond Jungles.
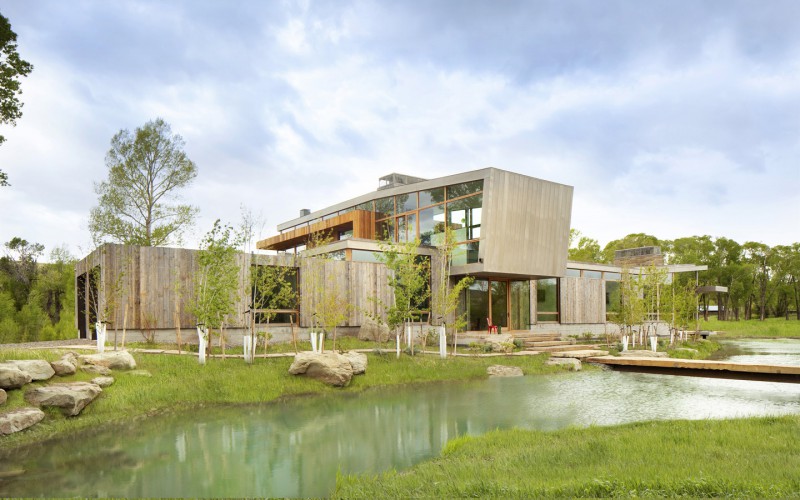
It is very hard to imagine a better place than this. Surrounded by palm trees and cute little shrubs, golden sands and the calming sound of the crashing waves, you really feel like you are completely disconnected with the hustle and bustle of everyday life. This modern home is located between the waterfront and road along a narrow site on the Coast of Jupiter Island, Florida, USA. This minimalist house has a total area of about 350 square meters has been made with white facades and an abundance of glass panelling. The geometric shapes that have been created with this construction perfectly complement the dynamic seascape and make a truly wonderful place to be. The house was designed in 2004 by Hughes Umbanhowar Architects.
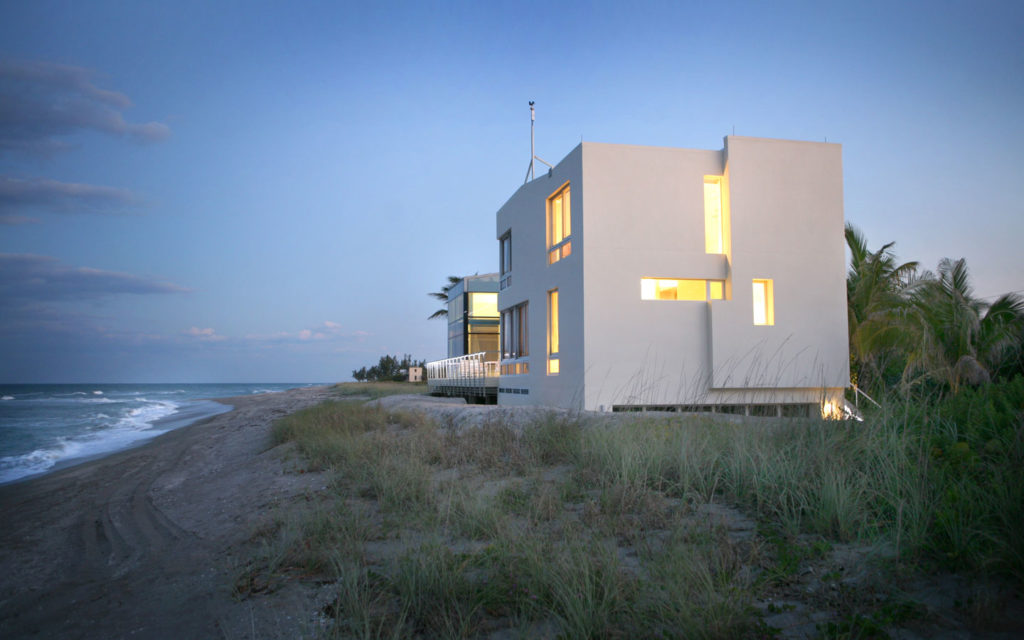
Looking out to the immense mountains in the distance, with the mist swirling around your feet, you are met by a small chalet perfectly positioned in view of the surrounding landscape. Designers at Ralph Germann Architectes turned this former military building located in Sion, Switzerland, into an amazing country house in the shadow of the mountains. Before the renovation, the exterior was classic and very useable, but the interior was a complete mess and had to be stripped back completed again. This very tiny space has been transformed into a compact modern kitchen, full dining room and living room with closed fireplace, two bedrooms, open-plan living area and two small bathrooms. The best aspect of this project is the amazing views of the mountains and surrounding landscape which are simply breathtaking. Photos Lionel Henriod.
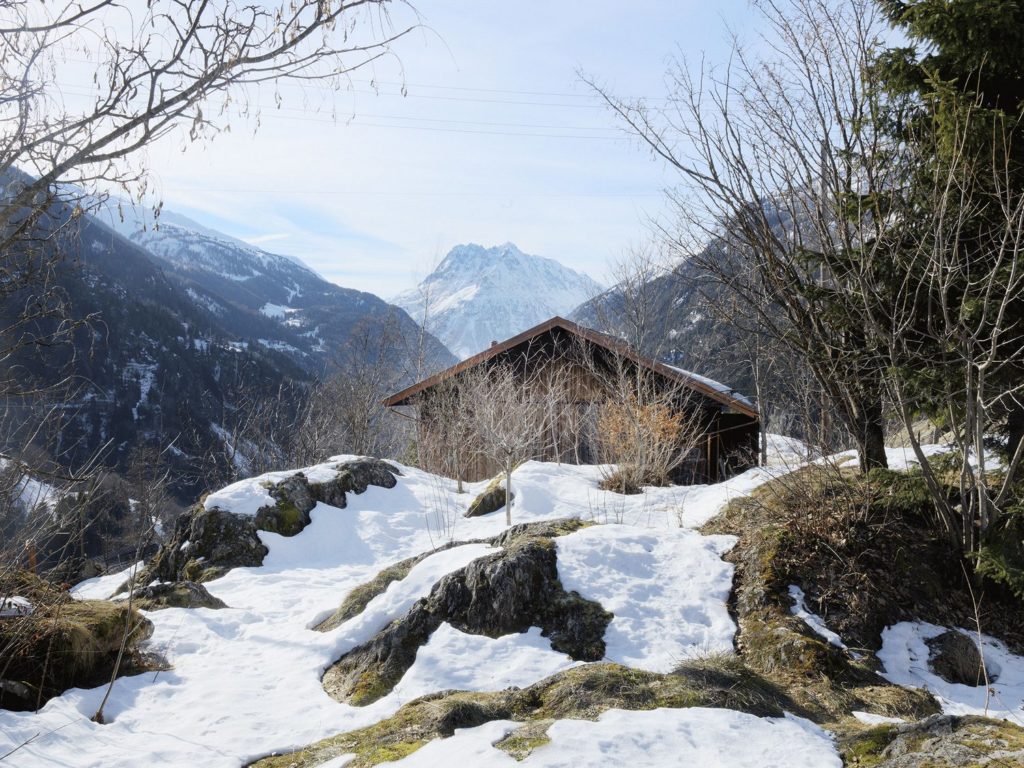
From afar this colossal structure is immensely beautiful with solid lines and dynamic construction helping to make the house feel modern and contemporary. This Mediterranean-style villa is located in Yucatan, Mexico, and has been completely renovated by the architects of the company Reyes Ríos + Larraiín Arquitectos. The exterior of the house keeps it original Mediterranean exterior with dusty, neutral coloured walls and simple slim windows. The surroundings help to bring the house to life with an abundance of vegetation and aloe vera plants that contrast wonderfully in colour against the neutral hues of the external walls. Although the house was originally built in the 19th century, between 1880 and 1910, the construction still keeps some of its original features and looks every bit as beautiful as a modern home.
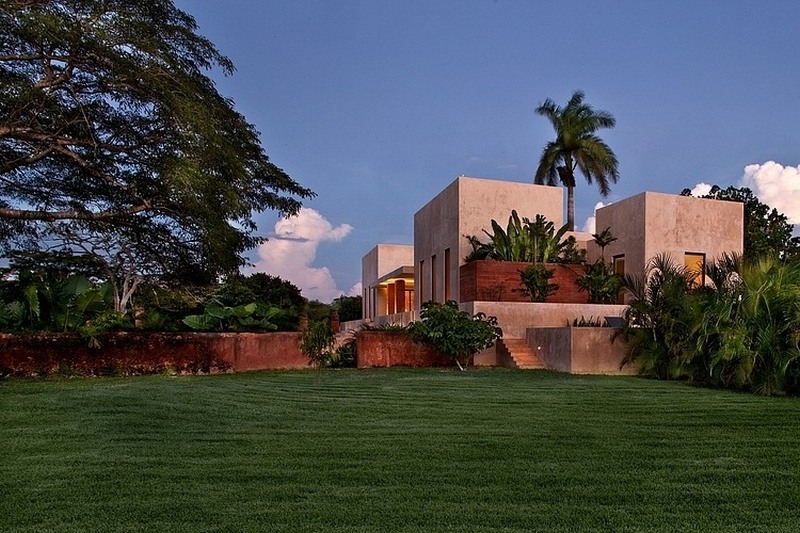
As you walk into this truly wonderful apartment, you are mesmerised by the design and individuality of the whole interior. There are lots of windows in apartment that let in an abundance of light but also provides you with 180 degree views of the buildings of Manhattan, New York, USA. Absolutely all of the interior walls were removed in this design to create a cosy, open living space that is flooded with natural light and filled with beautiful furnishings. Many parts of the old interior have been restored and preserved, which makes it the perfect mix of modern and traditional styling. The result is a truly special space that shows us a unique, eclectic look. Project of the New York company wUNDERground.
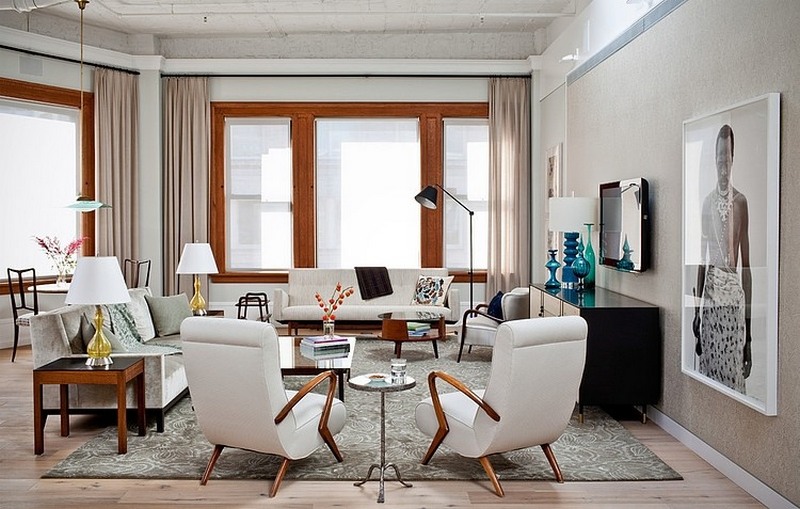
This huge house with an impressive exterior and interior design was completed by Boswell Construction and is located in the state of California. With a rather impressive 650 square meters of total area, this house has enough space for its owners and more! The exterior has flush white and neutral stone facades with an abundance of large windows that allow a tremendous amount of light into the whole house. With the additions of up lighting on the front of the house, the building feels very open and inviting. The interior is decorated in a modern style and has an enormous open-plan living area filled with lots of gloss white furniture and geometric design. Overall, this house is an amazing feat, and looks every bit as impressive as it does in the photo.
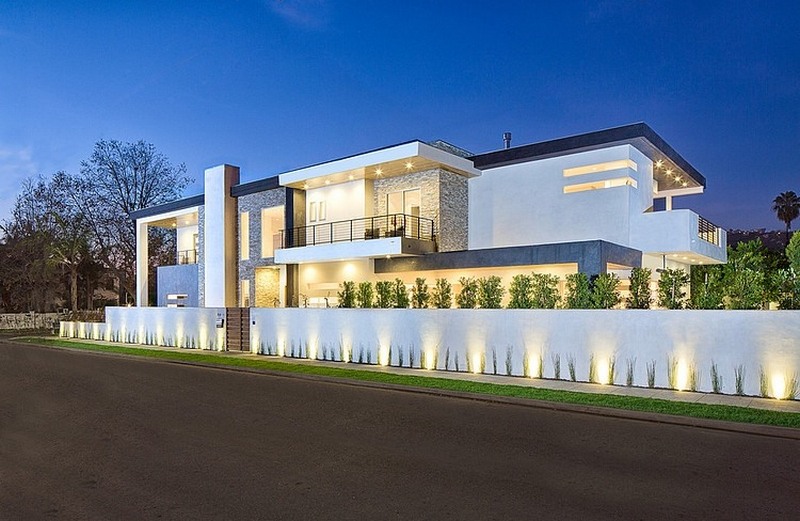
From a distance, this brilliantly elegant home looks incredible in its setting, with a traditional Spanish style and glistening pool in the midst of its shadow. This one-storey house is located on the oceanfront and was developed by AB Design Studio. It has a white exterior, which is very typical of traditional Spanish style, and has a gorgeous red clay-tiled roof that is so typical of Mediterranean design. The front of the house looks out not only onto the pool and patio of the house, but also out to sea which creates a real sense of calm and tranquillity. Inside, the interior combines the rustic style of traditional homes with the colours and spacing of modern design. This creates a rather appealing interior that looks elegant, contemporary and rich.
