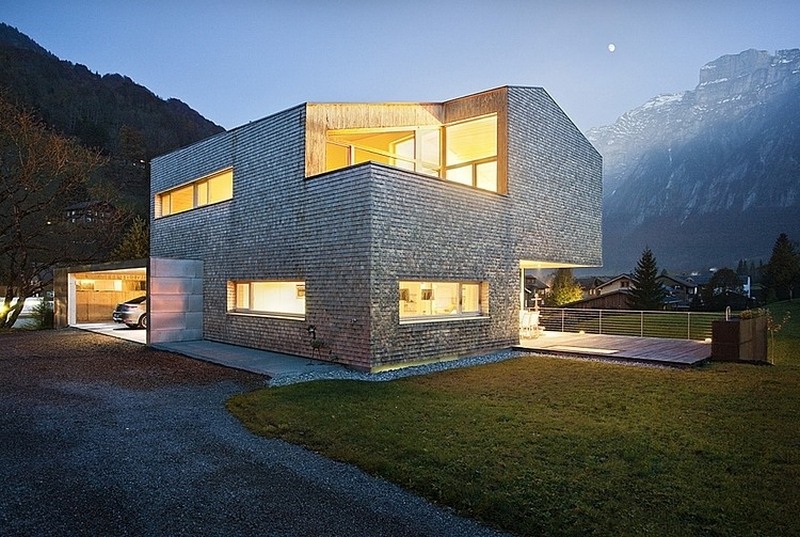As soon as you walk into this house, you are met with a bright and airy space that just oozes pure modernity and sophistication. Located in Cambridge, Massachusetts, USA, this house was designed by JW Construction and consists of a spacious kitchen and dining area, living room, dining room with closed fireplace, a bedroom and a bathroom. The whole house has been designed with a modern style and has a large amount of white throughout the whole space. This really helps to reflect the natural light coming from the windows and also helps to lighten up the whole space. The black and red touches that are added throughout the apartment help to break up the clarity that the abundance of white brings and gives the house extra dynamism and style.
This very light and elegant interior is the epitome of modernity and dynamism with its mixture of geometric lines and organic, flowing shapes. The apartment, created and designed by StyleHaus Design, is located on the upper floors of a high-rise building that offers excellent views of Miami and the ocean. The living room is very light and airy and as black and red touches that help to bring life to the white walls and furniture. One of the features of this space is the flowing, wavy lines that protrude from the main wall in the living room. This is very reminiscent of the ocean, and with the help of the palm tree, helps to bring the ocean inside the interior space.
As you walk up to this magnificent home, the geometry and colour of the building stands tall and proud with masculine off-white and black facades. Luca Rutelli, of the Italian company, Atelier 35, designed this modern single-family home in 2012 and it is located in Parma, Italy. The exterior of the house is striking, with deep black features that bring out the depth within in the off-white facades. As you walk inside, the white wall and tall ceilings are something to look at in amazement, as they really open out the main living space that is located near the front of the house. The main living area is an absolute delight as the slatted blinds that allow light in whilst also giving the owners privacy in their home.
It is not difficult to see why this house is such a popular building for many people. With its real traditional style stone walls, bay windows and high-peaked ceilings, it is truly natural delight that offers so much character and style to the surrounding landscape. Designed by Thompson Custom Homes, this spacious two-storey family home is located in Houston, Texas and has wonderfully kept grounds, a swimming pool and an outside annexe for guests. Inside, the interior is traditional with a rustic overtone that helps to complete the overall design intended for this wonderful home. With its rural charm and cosy atmosphere, this house is a true gem, and is a perfect example of traditionally styled homes.
Whether you are looking up or down on the hill, it is difficult to miss this white structure that seems to be plonked down from space! Surrounded by lush vegetation, beautifully shrubbery and mountainous air, this modern home has the perfect, calm setting that gives the owners some real tranquillity and relaxation. Designed by architect Mario Martins, this contemporary home is located on a steep hillside, offering spectacular views of the ocean from the front windows. The exterior of the house is completely white in colour and has a ultra modern look and feel, with a slim, single storey structure. The interior is a perfect mimic of the exterior of the house, with clean lines, sleek style and light colours.
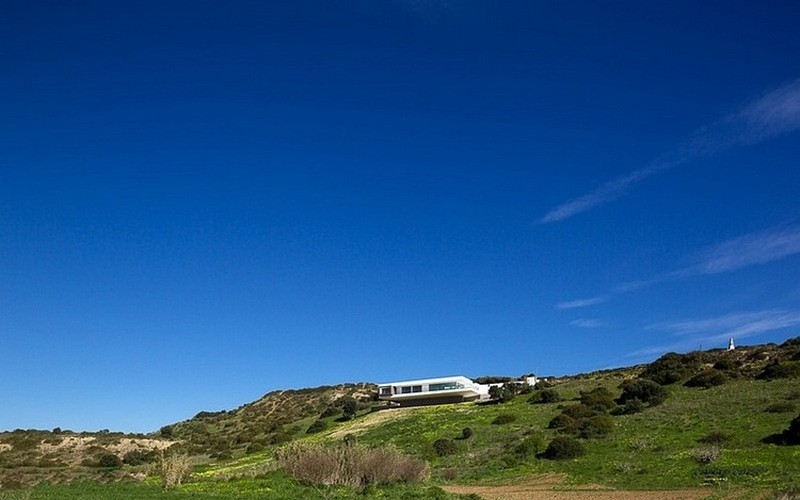
With a snowy backdrop that is sprinkled with tall, wintery trees and a bright blue sky, this wonderful home is the work of famous modern architect, Pierre Thibault. He impresses with his ability to be able to create unity between nature and a building, and fuse the gap between outside and in. The exterior of the house has been created using a warming wood, and glass framed windows and doors. Catlin Stothers Design worked closely with Labrie Diagle in this project to balance modern lines with organic textures and create a spacious and stylish home. The interior has a very warm and inviting atmosphere that has been created using an abundance of wood. Overall this home oozes calm and tranquillity and looks every bit as amazing as its scenery.
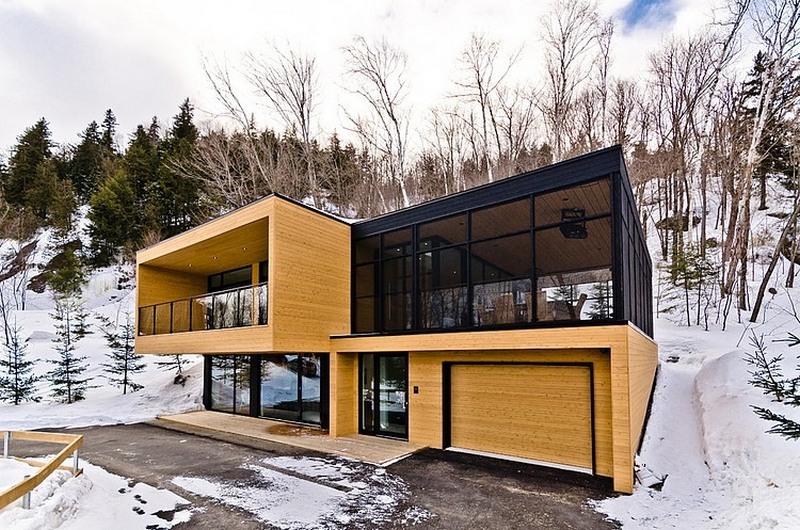
From afar, this unusually designed home has some very interesting features. With two white volumes seeming to rise from the ground into two very proud spaces, these semi-detached houses were designed by Italian architectural firm Romano Adolini Architetto and are the epitome of purity and clarity. The exterior of the house has double height window at the front that overlook the large and spacious front garden, which has a swimming pool and gorgeous landscaping. Inside, both houses a delicately furnished with modern and contemporary fixtures and fittings with minimal clutter and embellishment. The stairs are made from dark stained wood which is mirrored in most of the rooms. This is a truly inspiring piece of architecture and looks as magnificent from the outside as it does on the inside.
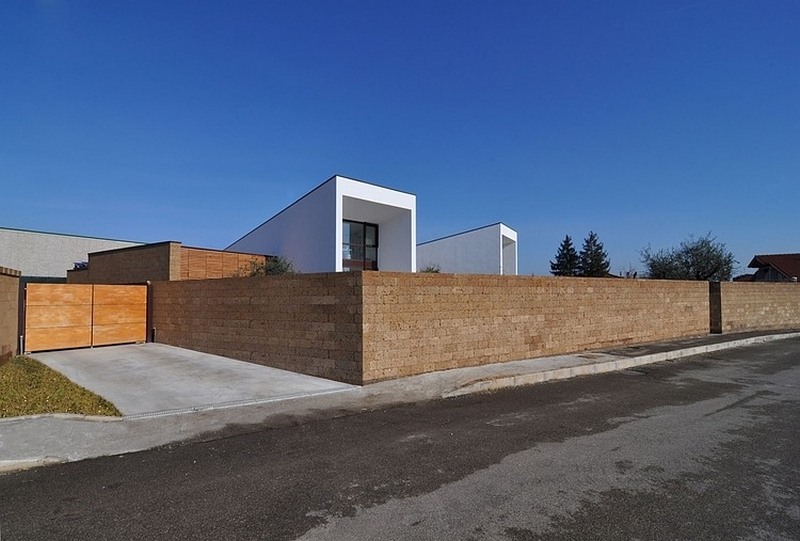
As you walk up to this beautiful house, you are met by a very traditional American styled exterior, with neutral and pale colourings and wooden slatted facades. The windows and fittings on the exterior are very typical of traditional American design and give it a slightly older look and feel. It isn’t until you take a look at a different angle; you can see something quite spectacular. This two-storey house is located right on the beach in Harvery Cedars, New Jersey, USA and overlooks the gorgeous marine blue ocean. The interior of the house is decorated in a beautiful nautical style with distressed white fittings and furniture. The addition of shells, starfish and chains along with a blue and white colour palette connects the house with the ocean in a delicate way. At the back of the house, the view is utterly astounding with a small triangular pool making a personal space for the owners. Project of Serenity Design.
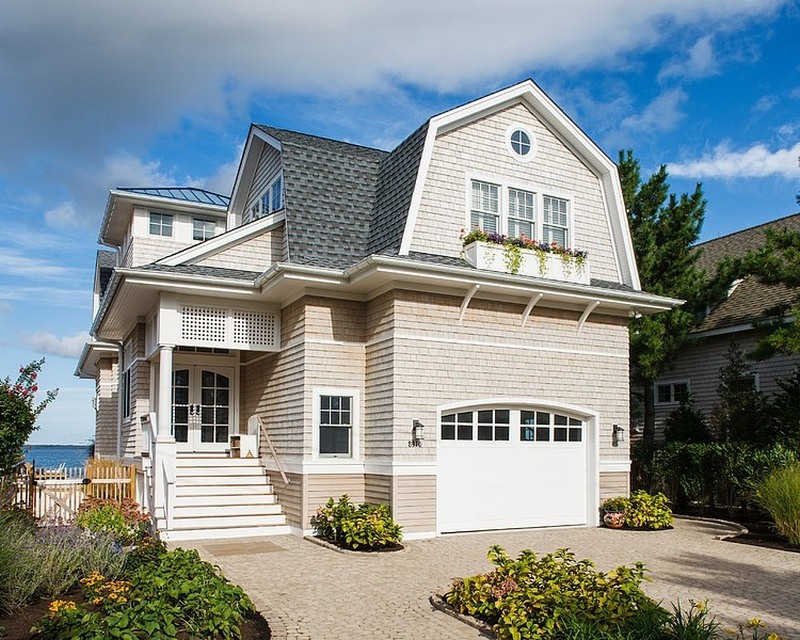
Nestled in the depths of a dense woodland area, surrounded by an abundance of exotic looking trees and bright green shrubbery, this impressive house looks at one with nature and blends in well to its surroundings thanks to its wooden exterior. The two storey house pictured in this article is located in a Forest in East Hampton, USA and was created and designed by Robert Young Architecture and Interiors. Before you enter the house you are greeted by the lovely woodland views and the sheer immense structure of the house covered in glass and wooden panelling. The interior is a stark contrast to the exterior with lots of modern additions and a neutral colour palette with eclectic furniture dotted around the rooms.
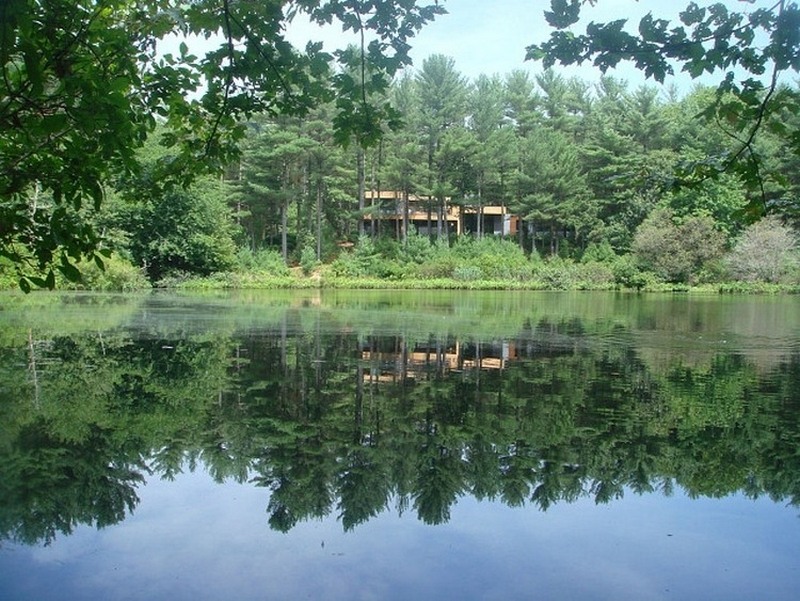
With a stunning and quite frankly outstanding backdrop, this incredible home is situated in the most perfect place imaginable. Sat at the very foot of the Alps, this modern and very geometric home has panoramic views of the towering mountains and the misty air. The owners of the property wanted to create a contemporary home that combines working and living areas. The very clean cut angles that a evident on the external part of the property stand out well against the rugged textures of the background, yet mimic its rustic appearance with grey and white stone facades. The interior of the house is decorated with cypress wood, which gives a very warm and cosy feel and is a stark contrast between the slate coloured mountains in the distance. This house was designed by architect Jurgen Haller and is located in Mellau, Austria.
