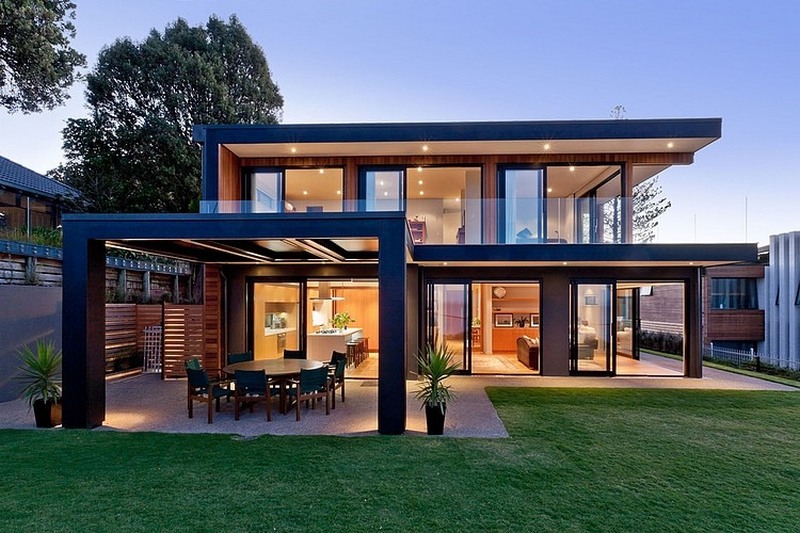This absolutely stunning house is a wonderful re-treat in the lovely town of Redding, Conn, USA. With its classical charm and traditional features, this small house has an abundance of character and personality. It was recently developed by Blansfield Builders and has been made from large natural stones and a gorgeous white door and window frames to compliment the era it mirrors so wonderfully. The house is located in a rather large plot of land which has trees delicately scattered all over the greenery. Once inside, the interior is an absolute delight, with classical wooden tongue and groove in the hallway and a very rustic looking living room constructed using dark and patterned pieces of wood. This is a truly amazing example of traditional design in the modern era.
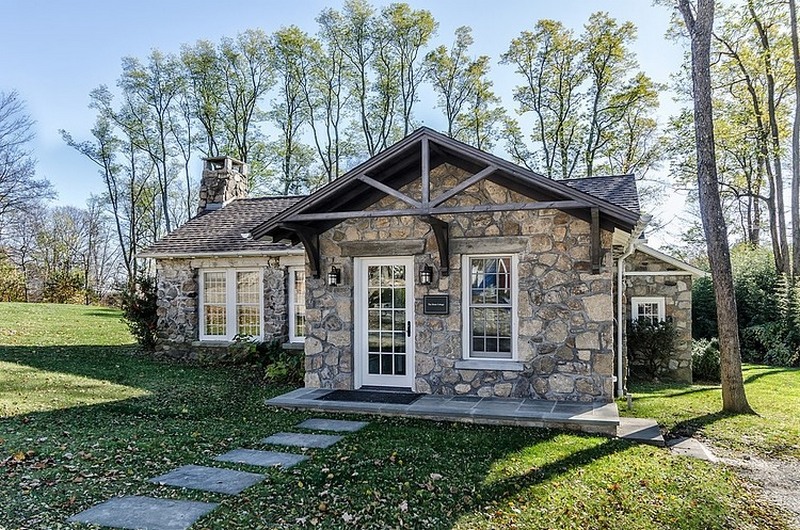
As you can see from the photographs, this two-storey home does not fail to impress with its strong structure and contemporary influence. Located in Port Macquarie, New South Wales Australia, this modern home has recently been developed by a local company SMB Interior Design and has some magnificent design features running throughout the design. The house consists of overlapping volumes, that each has their own textured exterior, and has been completed with a mixture of white and grey panelling. The back of the house is entirely flat, with no protruding volumes. This allows a maximum view of the ocean from all of the windows as well as providing the space with an abundance of light. The interior mimics the exterior of the house, with a sleek and modern finish, geometric lines and a white and grey colour scheme.
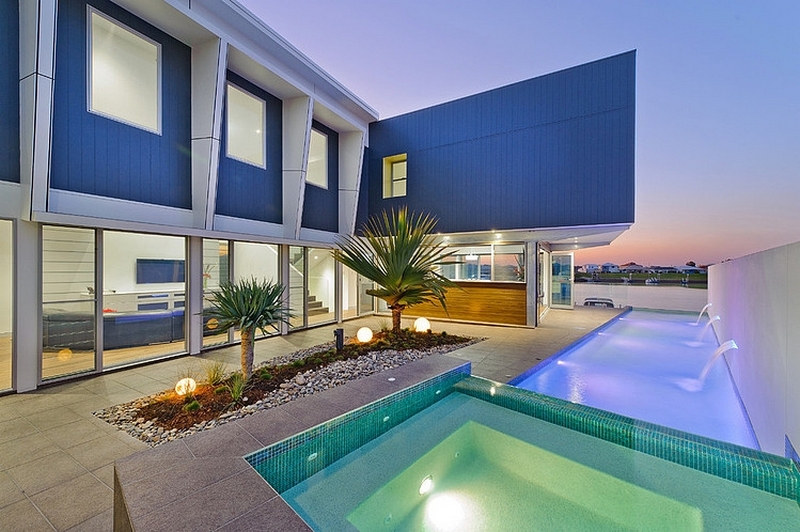
This colourful and eclectic home is definitely individual and has real character and charisma. The modern apartment was developed by Indi Interiors and is located in the heart of New York, alongside the hustle and bustle of daily life. The eclectic interior gives the space real definition with a blend of gorgeous colours, plush velvety textiles and mix of modern and traditional styles. The calm white background which is evident throughout the apartment makes space for the vibrancy of the design whilst giving the whole place a spectacular feel. Each room makes the most of the space and incorporates different colours and varying styles into the very weave of the design. Each space has been carefully designed, which is evident from the overall finish of the whole interior.
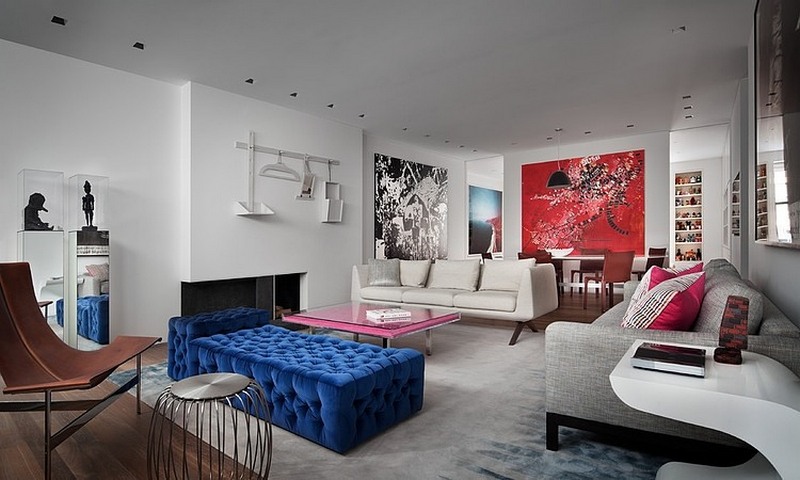
The first picture in this article really demonstrates the beauty and clarity of this wonderful home and also portrays the spaciousness and openness it has to the outside world. The large windows that look out to the crystal blue sea is one of the first features you notice when walking into this home, and boy, what a feature it is! Forsythe General Contractors recently completed this amazing house with expansive views of the bay and is located in Sausalito, Marin Country, California. The small, but cosy home, consists of a living room which is fitted with bookshelves throughout, a lounge area with large windows offering the spectacular view of the bay, a small home-office and a spacious terrace from which you have a lovely view of the crashing waves.
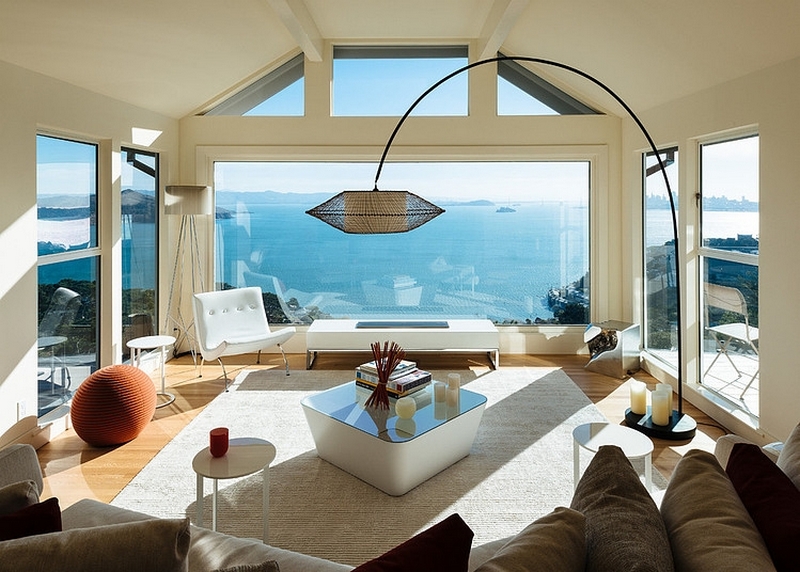
This very interesting and elegant project was a complete reconstruction of a very traditionally styled three-storey house located in the centre of Toronto. The owners of the house wanted a radical transformation that had lots of storage space and looked slightly minimalistic and contemporary in style and design. The old interior was dismantled and knocked through to create open plan living spaces, and some walls were completely demolished and relocated elsewhere to make bigger, enclosed rooms. To provide more light, the old windows were removed and replaced with larger ones and the height of the ceiling was raised to create more space. The finished home is now airy, spacious and open, with some very gorgeous furniture and styles. Design and execution by Catlin Stothers Design.
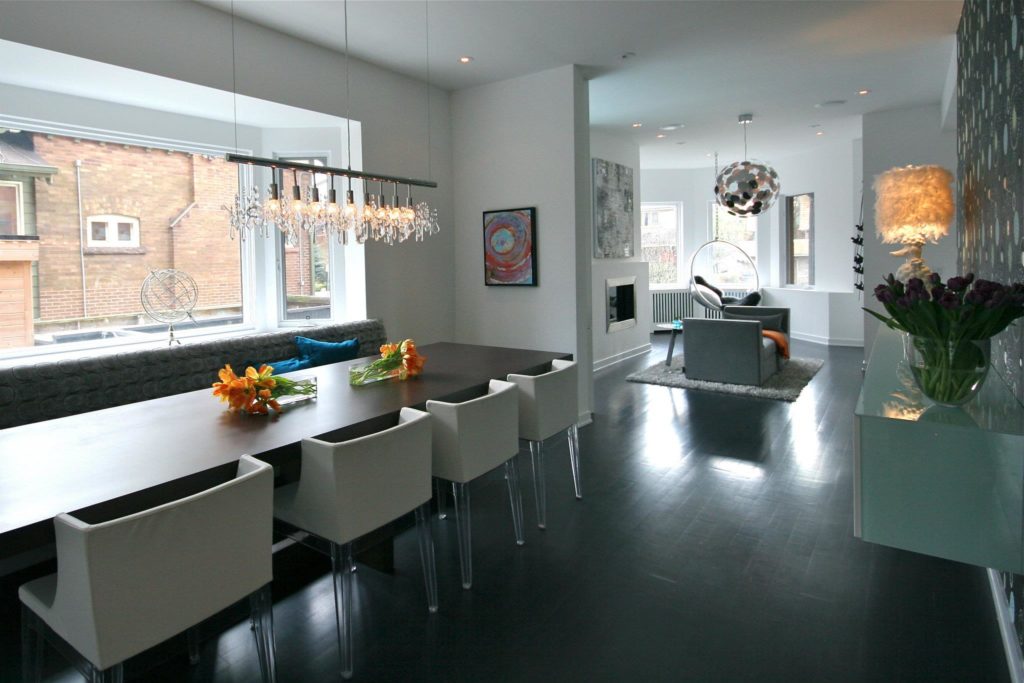
This house is the epitome of unusual architecture, with many different materials and technological and environmental requirements of modern construction techniques used throughout its build. At the front of the house, there are unusual exterior details such as the rusty coloured, metallic panels that bend at different angles and have many holes bored into them and the top floor of the house that appears to teeter on the edge of a different volume. The house was built around the old pine tree at the rear of the house to help preserve its structure and also provide a natural alternative shade for the sunny days of the year. The glass wall in the backyard creates a smooth transition between indoor and outdoor living spaces and with a total area of 260 square meters, this two-storey house is spacious and open. The house was designed for one family by Modal Design and is located in Venice, California, USA.
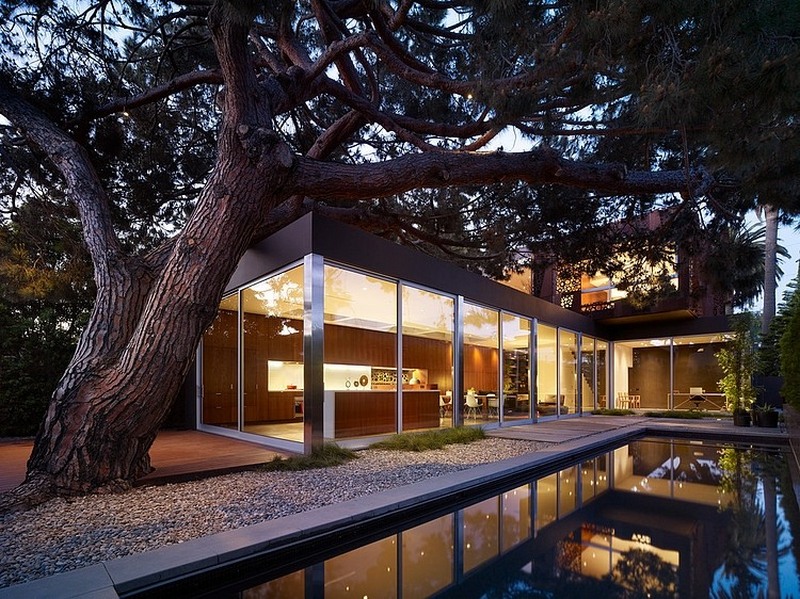
This unusual home has a very uniquely angled roof that seems to taper up at either end to create a zig zag shaped silhouette. At one end of the house, there are large doors that open out onto a wooden decking, that look out onto some wonderful scenery. The house has been created using lots of wooden slating and creates a streamlined effect using similar long and narrow windows all around the edges of the exterior. The whole hoe is surrounding by lots of wide open land and exotic trees and bountiful shrubbery. The interior has an abundance of wooden fixtures and fittings as well as flooring and furniture, and has a very contemporary and modern feel. There are slight injections of colour throughout that help to break up the neutral colours wonderfully well. The house is situated in New Zealand and has recently been developed by Creative Arch.
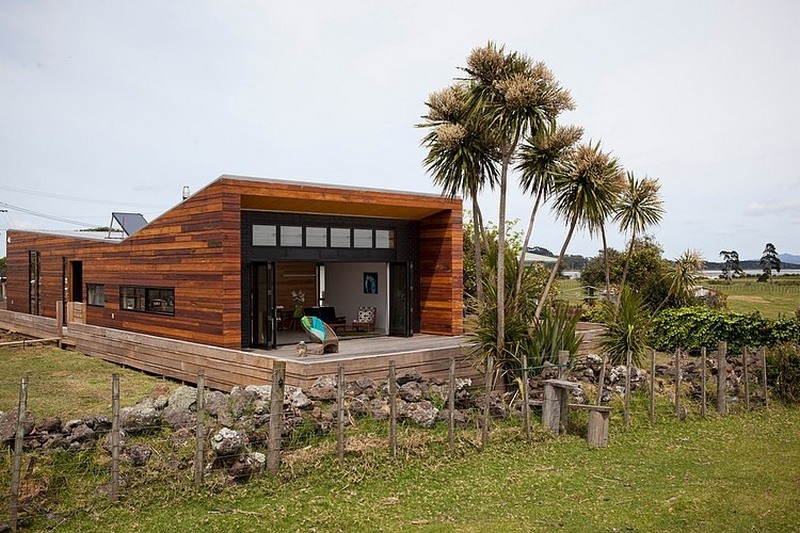
From a distance, this house looks like something from the future with its white angular lines and distinct structure. Located near the Austrian capital of Vienna, this amazing building was designed by Project A01 and has a crystal white, sophisticated exterior with refined elegance and amazing visual presence. The whole house has an abundance of windows that allow light to pour in from various different angles creating an interior that has openness and purity. The interior of the house is every bit as modernistic as the exterior with lots of white from the walls, furnishings and ceilings. Each part of this amazing space feels open and very tranquil.
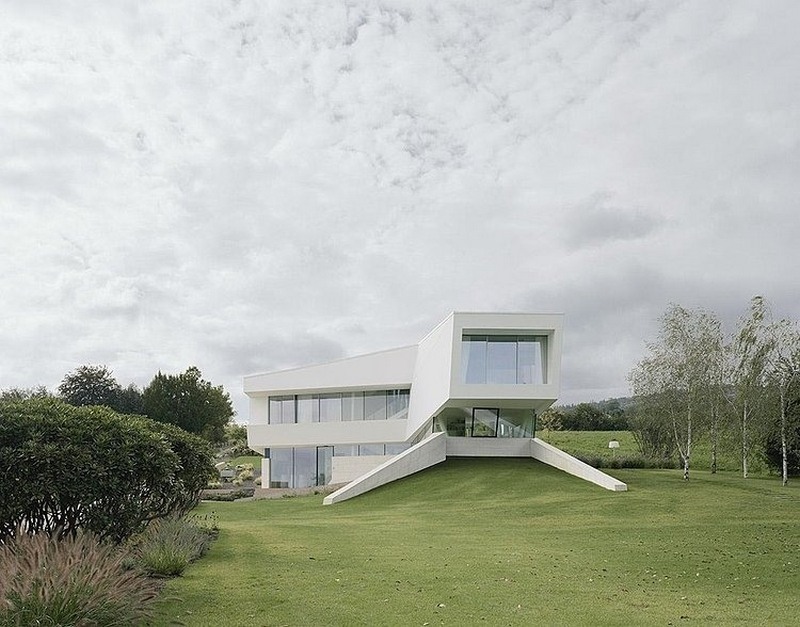
There are many different buildings around the globe that get transformed from a drab and dreary place to a new and very inviting space, but this one has to be a real gem. This home was originally a boat hanger which has been lovingly transformed into a modern home. Located on Lake Joseph in Forestburge, New York, USA, this amazing renovation project was designed by Altius Architecture and is a beautiful sight to behold. Its exterior has been created and restored using wooden panels and facades, and windows were replaced to create more light indoors. Inside, the interior is immaculate with lots of wooden additions as well as luxury and sophisticated pieces of furniture and textiles. This is a truly wonderful space that has lots of character and style.
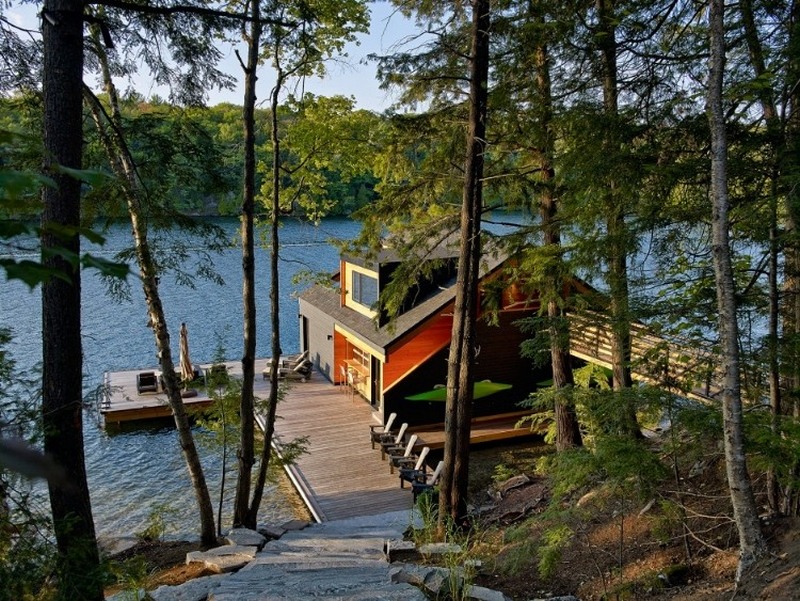
This marvellous home that seems to stand tall and proud in situ, is a modern two-storey building developed and designed by Creative Arch and is located in Auckland, New Zealand. The exterior has a wooden trim, with black and grey surrounds and additional elements. Although from first appearances it may seem that the house is just a normal home with a large garage, it has a hidden secret. On the street side of the house there is the large garage that has been previously mentioned, and a staggered set of stairs that follows a path towards the door. It looks pretty closed from the front, but when you step around the back of the house, you are greeted with an utterly astounding and unexpected view of the ocean. Inside, every room is filled with modern and contemporary design and feels very inviting and warm.
