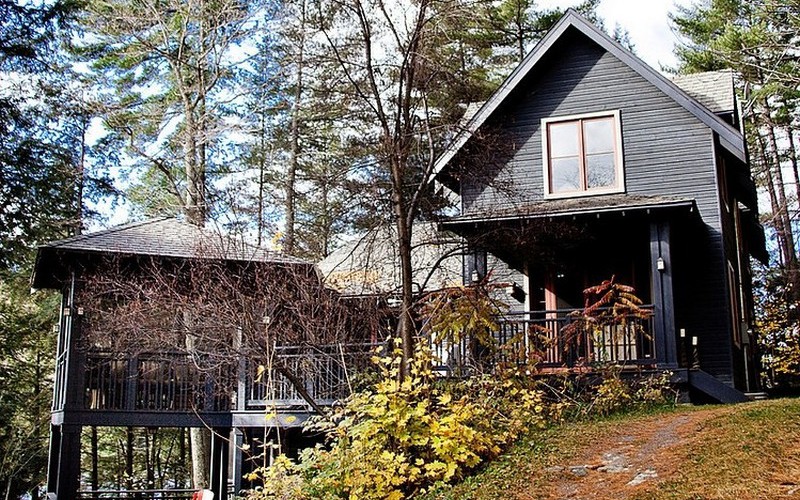When you first walk up to this house, it looks very much like a maze, with so many different levels and various walls that seem to chop and change at every inch of the building. The house looks rather small and grey from the front of the house, but it isn’t until you get around to the back that you begin to see the real character of the house shine through. As you look back at the house from the spacious garden at the rear of the house, it seems to tower over you like the colossal structure it is, and the large windows and overlapping white panels seem to frame its very structure. This modern two-storey house is located in Lima, Peru, and was designed by a local company Metropolis Peru in 2013.
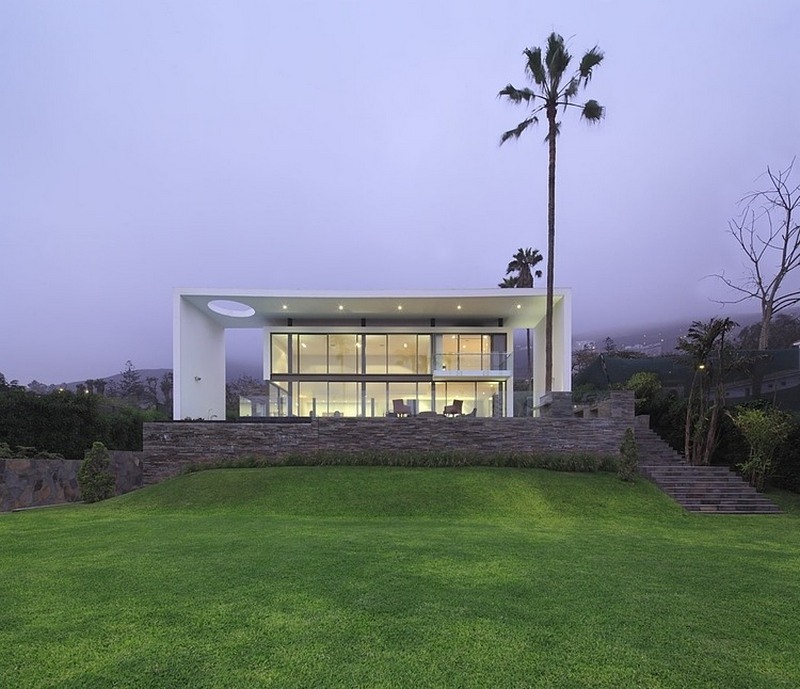
Offices are usually one of those spaces that get left alone and look very boring and very drab, but not this one! Designer Marcelo Bastos of the company Marcelo Bastos Arquitetura has recently completed the design and execution of this interior office space which is located in Rio de Janeiro, Brazil. The whole room feels spacious and open, with added storage helping to keep the room clutter free and open. The style is very fine mixture of modern and retro designs, with the colours and furniture styles reminiscent of the swinging 60’s. The bright colours work wonderfully well against the white walls and help to give an element of fun to this work space. The Designer has skilfully diluted the small space with retro furniture which helps to create a cosy, nostalgic and unique working atmosphere.
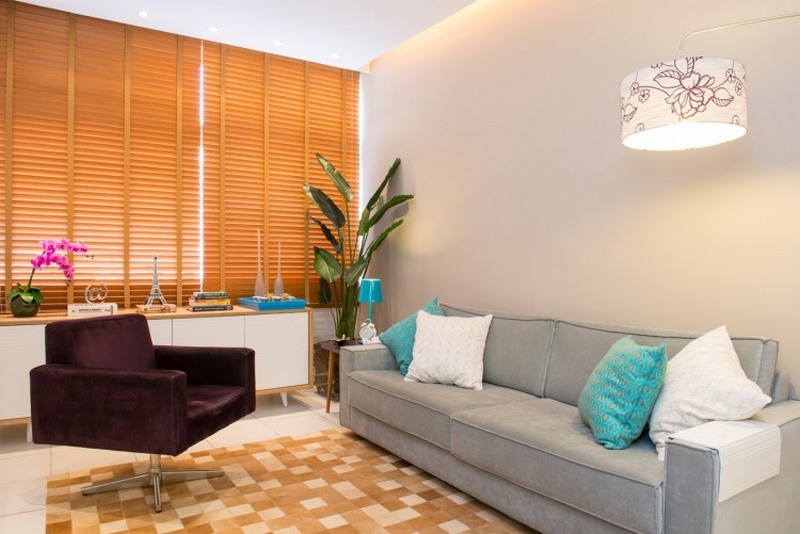
Like many of the modern homes that are designed and created in this day and age, this wonderful, yet slightly unusual house consists of interwoven panels that help to create interaction between open spaces and small intimate spaces inside and outside of the house. The exterior has been designed with wooden panelled facades and large metal structures that are bent at different angles to create a dynamic and dramatic look. Under the floating roof at the rear of the house are outdoor seating areas on both the ground and first floor of the house. There are also a large number of windows scattered all over the exterior walls to create an open space inside. This incredible example of contemporary design was created in 2013 by Elemental Design and is located in Clyde Hill, Washington, USA.
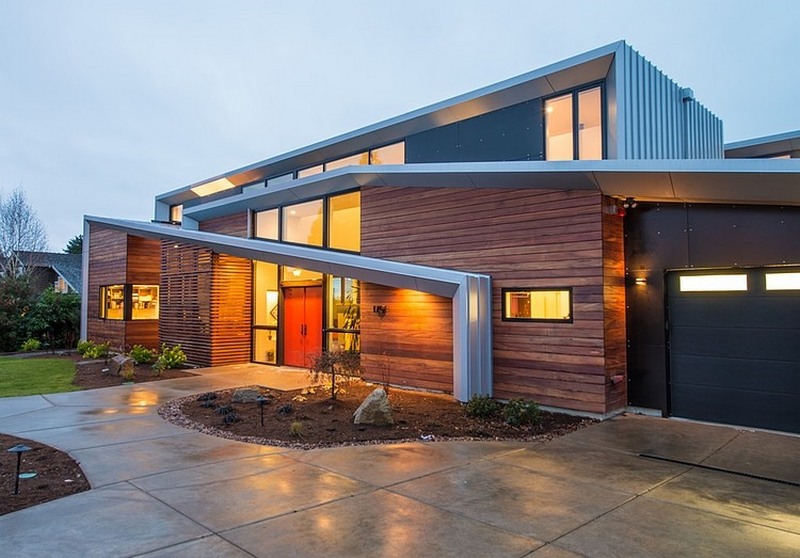
At first glance, this house looks like a modern home that has been recently completed using contemporary materials and bags of design and style, yet it is in fact a building that was built at the beginning of the 1950’s. Located in Lexington, Massachusetts, USA, this home has been completely renovated by Boston Hickox Williams Architects and made into a very special place indeed. The exterior has been renovated with wooden panels that have a similar colour and style to the panels used in the 1950’s and has very angular and almost neoclassical elements. At the rear of the house there is a large fireplace, that looks amazing at night time when in the fire illuminates the surrounding decking area. The interior is slightly eclectic with touches of modern and 50’s designs, and is spacious and very open.
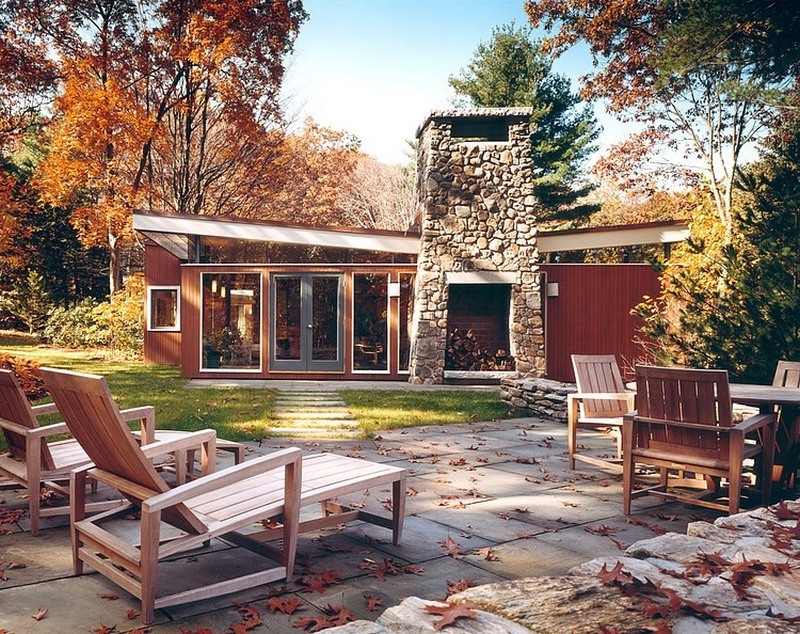
Loft conversions are often very spacious and open due to their open plan living space and lack of walls or privacy barriers. This loft has an unusual design theme that has a mixture of interesting interior details. Ceiling, brick walls and exposed pipes add an industrial feel to the overall space and fit in wonderfully well with the rustic and raw structure of the loft. There is a lot of furniture within this loft space, some of which has a neoclassical and slightly art deco design to them. Each open space is packed full of bright colours and seems to ooze originality and personality. This loft interior was designed by Wettling Architects and is located in New York, USA.
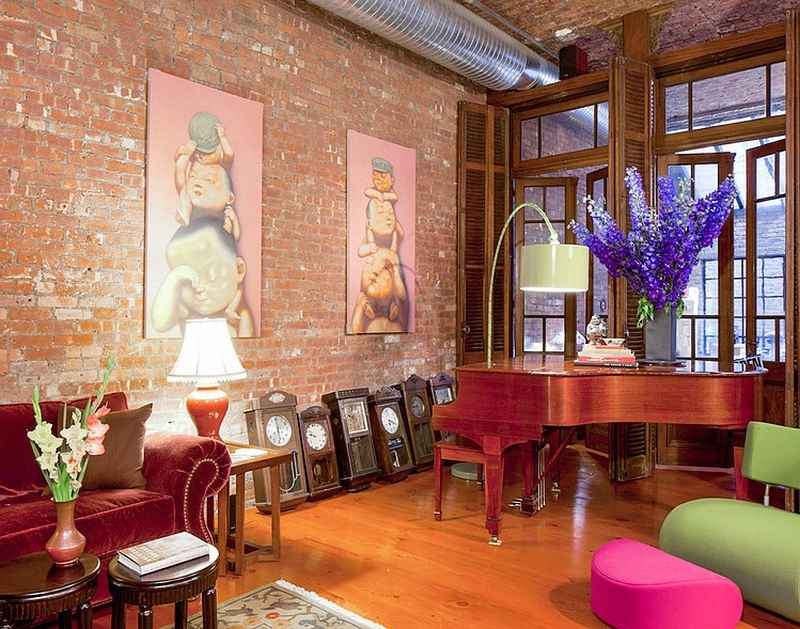
Surrounded by a tremendous wooded area with lots of trees and verdant green shrubbery, this modern country house is located a stone throws away from the beach and was developed by Haroma & Partners. It is located in Kustavi in Finland and has a deep black exterior that has been designed with wooden panels and facades. This one-storey house has an abundance of windows which allows lots of light to penetrate through to the interior of the house and allows the owners to gaze out onto the wonderful surrounding scenery. Along the perimeter of the house there is a spacious wooden deck with a cosy terrace space. Once inside the house, the sharp contrast with the exterior catches your eye as it very bright, white and open. The interior has been created using a predominately white colour palette with wooden additions that help to create a bright, warm and welcoming atmosphere.
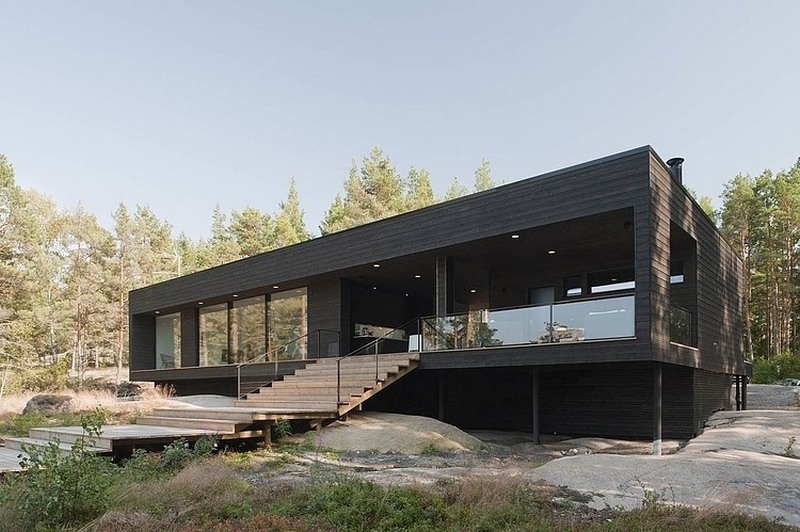
This amazing house is the work of Peter Kostelov, a fantastic architect based in Moscow. He designed this geometrical wooden masterpiece in a small village, 90 kilometres from Moscow, Russia. The house is a summer re-treat for its owners and is located on the beautiful banks of the Volga. With its industrial charm and textured façades, this house resembles the look and style of shipping containers and has a wonderful slatted wooden exterior. Mimicking the style of the exterior, the interior of the house uses a great deal of gorgeous wood panelling and furniture, all of which help to give it a warm, yet slightly Nordic feel. With such a striking style, it is hard not to fall in love with this fantastic design.
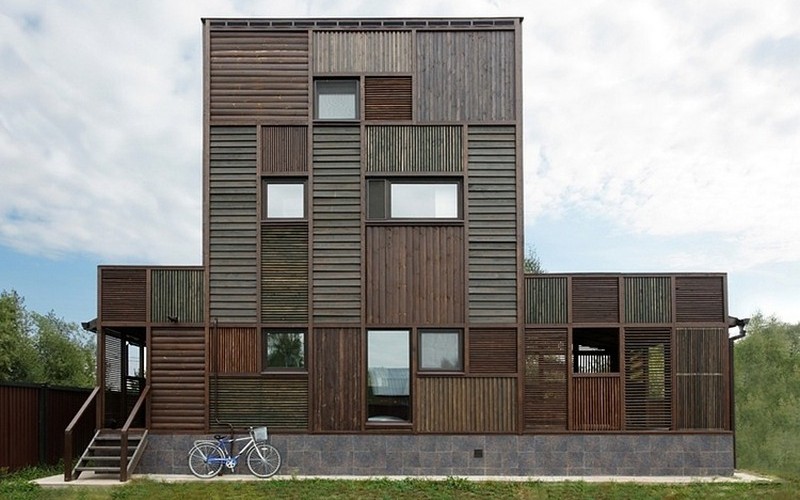
Settled on the ridge of a hillside in the village of Vitznau, Switzerland, this unusual concrete structure has a interesting secret. The owners of the house approached Lischer Partner Architekten with the idea of living in a wooden house, but due the the foggy surroundings, they needed something a little bit more robust. The architects came up with a solution and created a wooden house, surrounded by a concrete shell to protect the soft core. This resulted in a truly beautiful home, with a light and very modern interior. The slim planks of wood add texture and depth to the interior and help to give it warmth and vitality. The large windows are an added bonus, as they look out towards the wonderful foggy lake ahead.
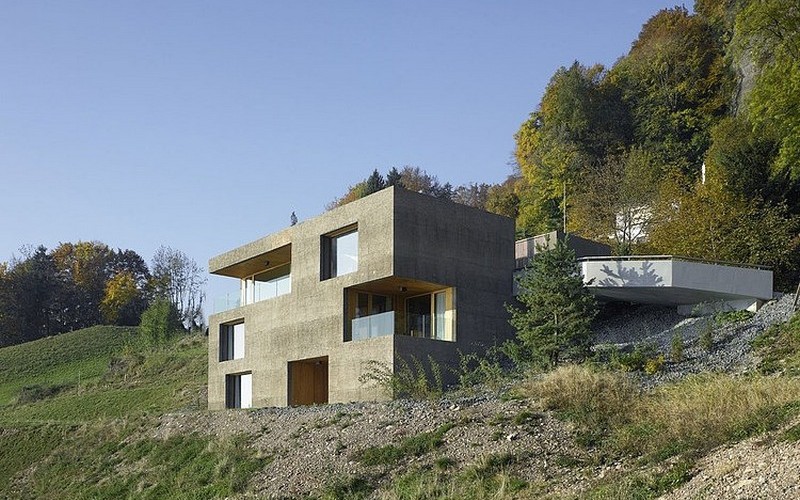
With a typically classic American styling, the exterior of this house oozes appeal with its gorgeous textured brick and stone walls and high pointed roofs. Located on the shores of a stunning lake in Charlotte, North Carolina, USA, this three-storey house was designed for a family by Meritage Homes. The core of the house is a truly wonderful open-plan living area with a high ceiling and a rustic stone fireplace. The interior design is a subtle mixture of traditional furniture and textiles, with slightly rustic and natural overtones. A similar colour palette has been used throughout the main living spaces, which consists of mustard yellows, terracotta reds, mahogany browns and stark whites. The bedrooms have a lighter colour palette of light blue and neutral beige.
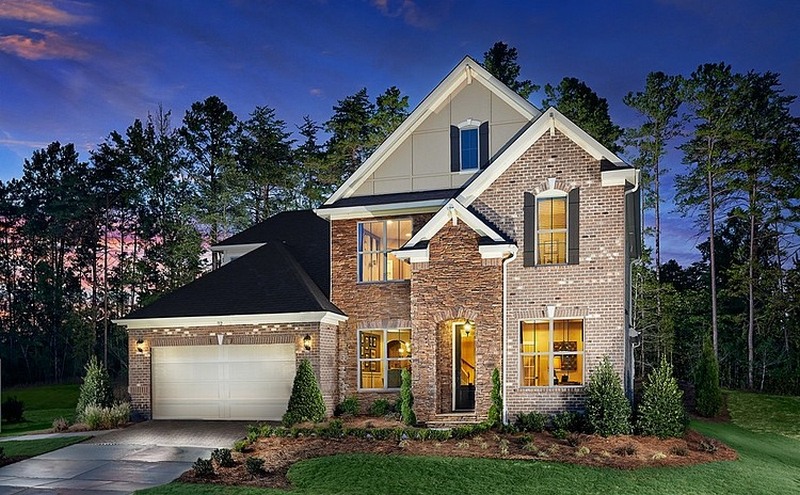
Standing tall and very proud, this marvellous wooden construction is positioned on the shore of a lake in the town of Haliburton, Canada. With its stylish chalet like exterior, the stained wooden slats give it a naturalistic feel and really help to blend the construction into the tall trees and verdant vegetation. The beautiful suspended decking area that bends around the house is a wonderful spot to sit and view the lake, and contains a very comfy seating area. Inside, the interior is not short on style and elegance. With the warming tones of the wooden panels helping to make the interior more inviting, the subtle red tones from the textiles, really help to extenuate this further. The fantastic wallpapered walls in the bathroom are definitely one of the best features of the house as they are stylish and very, very elegant.
