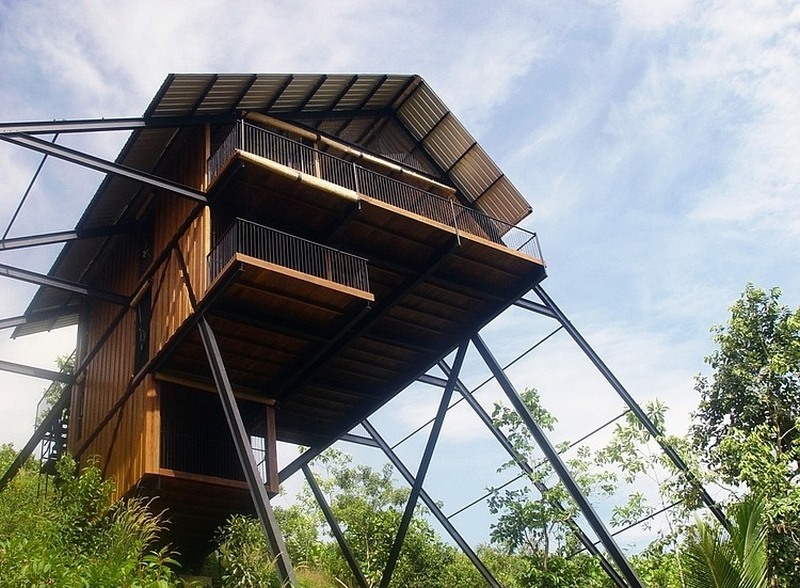From afar, this property is nothing less than a magnificent sight. Palm trees guard the entrance to the house, while the light and regal appearance of the exterior give it character and class. The pool at the front of the house also adds to its appeal as the shimmering reflections of the waves dance upon the surrounding surfaces. This wonderful home is owned by a young couple in Vero Beach, Florida, USA and covers around 700 square meters. Sat upon the waterfront near the island of John, this beautiful home has a lot to offer. Inside, the interior is utterly breathtaking with injections of bright and vibrant colours that add character and personality to the design. The design was planned and implemented by John David Edison Interior Design, and shows the dynamics and wonderful presence that bright colours can bring.
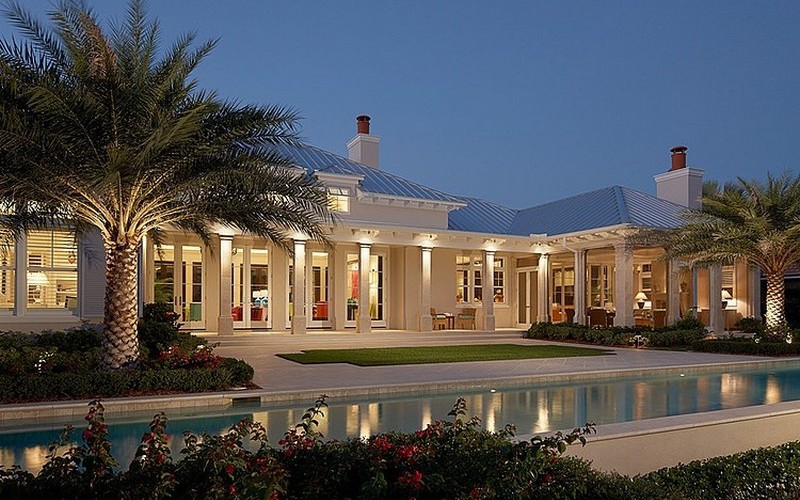
This interestingly geometric home, is not like the traditional Spanish homes that you often see in the area. With its monochromatic exterior and very masculine construction, this house has a modern and dynamic look and feel. Situated on a small slope, this house was designed and constructed by Patxi Cortazar Arquitecto in 2012 and is located in Victoria Gasteiz, Spain. On the ground floor there is a small studio with a double height ceiling and a beautiful guest room with a en-suite bathroom. One of the most beautiful features of this house is the metal fronted window, which has a abstract pattern etched into it. This looks utterly fantastic from both in the inside and the outside of the house.
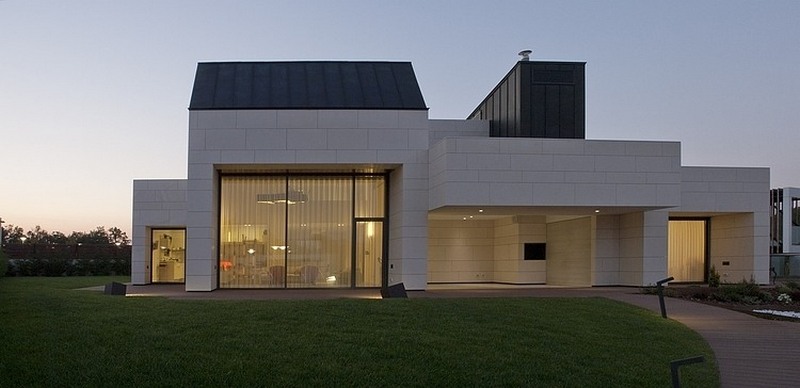
With a very cute, almost cottage-like charm, this beautiful home was originally bought in 2006, when it was completely burned out and restored. The owners of the house did most of the work themselves, slightly changing the layout of the house and re-vamping it with a wonderfully simple, yet elegant design. From a one bedroom house with one bathroom, it has transformed into a three bedroom home with two bathrooms and a loft, increasing exponentially in size. The exterior of the home is pretty much original, with a few variations here and there, but the cedar panelling has been restored to keep it looking fresh and new. Inside, the interior is modern and clean with neutral colour tones and lots of warming wood panels. Project of Studio Zerbey Architecture.
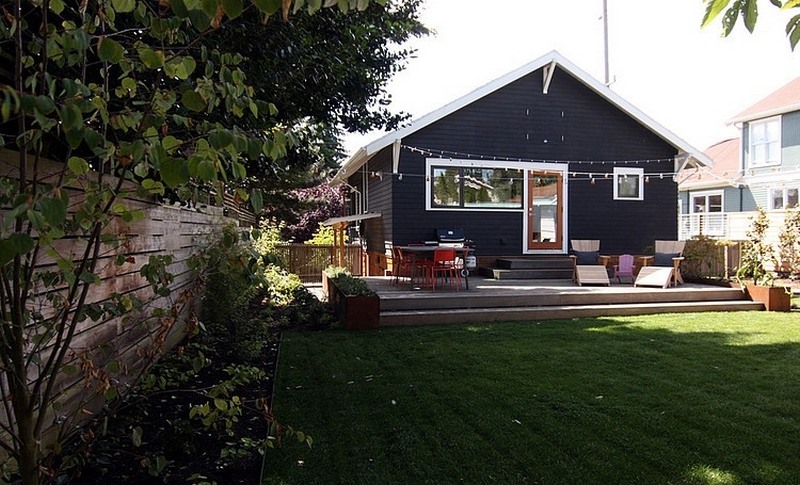
This very quirky and interestingly unique interior has an eclectic style that oozes sophistication as well as modernism. Retro styling can be seen in the main living area, with the large padded booth seat that is upholstered with a peach plush fabric. This is merged quite wonderfully with the very traditional log cabin style that is evident in the wooden walls, the deer’s head and the dark wooden furniture. The tartan seat also adds to this style, but contrasts really well with the modern corner sofa that has been upholstered like the classic Chesterfield. The décor in the house is quite dark and seems to carry through a rich and opulent atmosphere. This interior is a real treat and embodies a variety of different iconic styles.
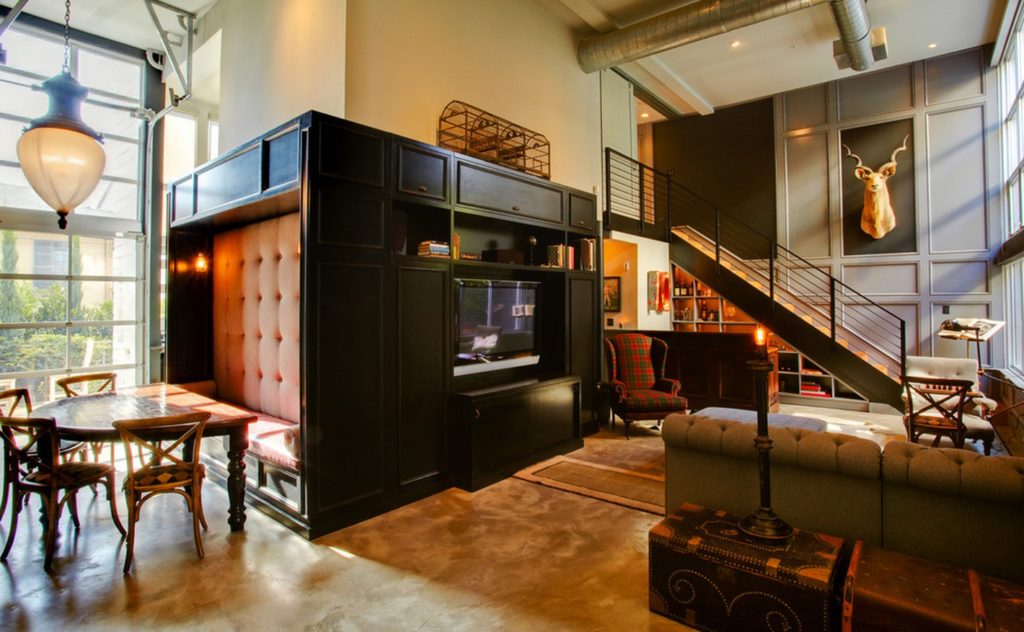
With its brown and taupe coloured exterior, beige bricks, dark brown window frames and brown tinted windows, this house has some serious sixties styling. From a distance the colour of the exterior really lulls you into a false sense of security as this house is really not what it seems. The structure of the house is very modern, with square geometrical shapes and large windows, yet its styling is from a different era. Inside, this house tells another fascinating story, with a absolutely stunning monochrome interior, it is a stark contrast from the exterior of the house. It was designed for a single-family in Old Greenwich, Connecticut,USA and was developed by Labhaus. This house has to be seen to be believed, as the disconnection with the exterior and interior is fascinating and a true masterpiece.
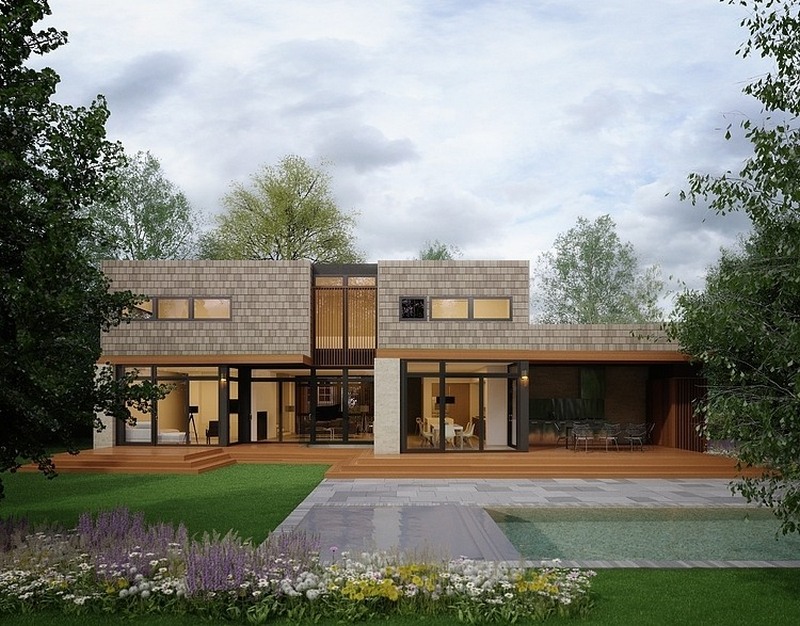
Who wouldn’t want to wake up in the morning to look out onto the Pacific Ocean! What a truly stunning and euphoric view this modern home in California, USA has. Designed by Jerry Kler Associate Architects, this modern home has a very angular and almost space-aged exterior. The house is huge, and sits on the edge of a hillside looking out to sea with a poor occupying the centre of the overall space. The interior is a wonderful mix of modern and contemporary styling, with slight futuristic overtones. The neutral colours work really well against the chrome fixtures and fittings throughout the house. With lots of open plan living areas and overhanging balconies, this house is spacious, open and very beautiful.
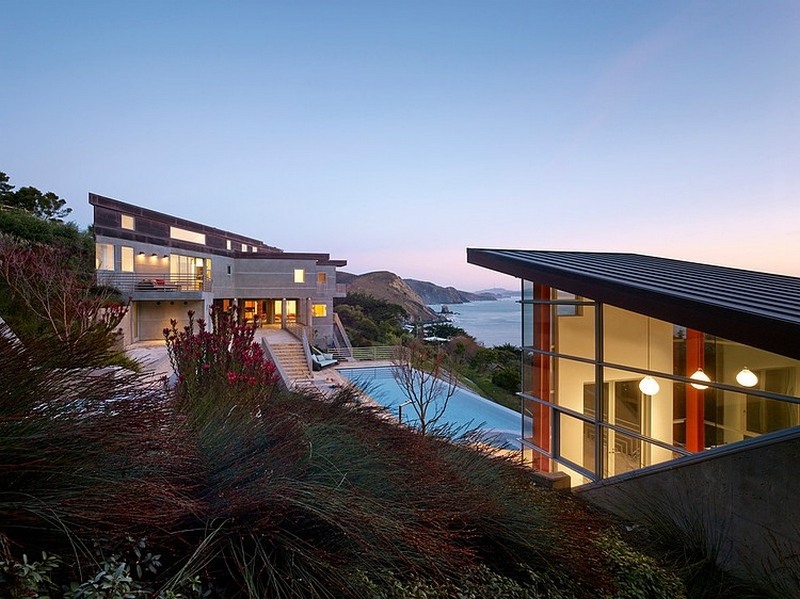
This existing two storey house has had some wonderful modern additions that make it look beautiful and very dynamic. The improvements were carried out and designed by Hsu McCullough and the house is located in Brentwood, Los Angeles, California,USA. The exterior of the house has wooden panelling and a contemporary patio area that is covered by the structure of the house to create a shaded area in the garden. It also has a glistening pool which looks fantastic on hot summer days. The interior is utterly breathtaking with a mix of contemporary styling and warm and inviting colour palettes. The mixture of modern materials and geometric shapes really helps to make this house look elegant and open.
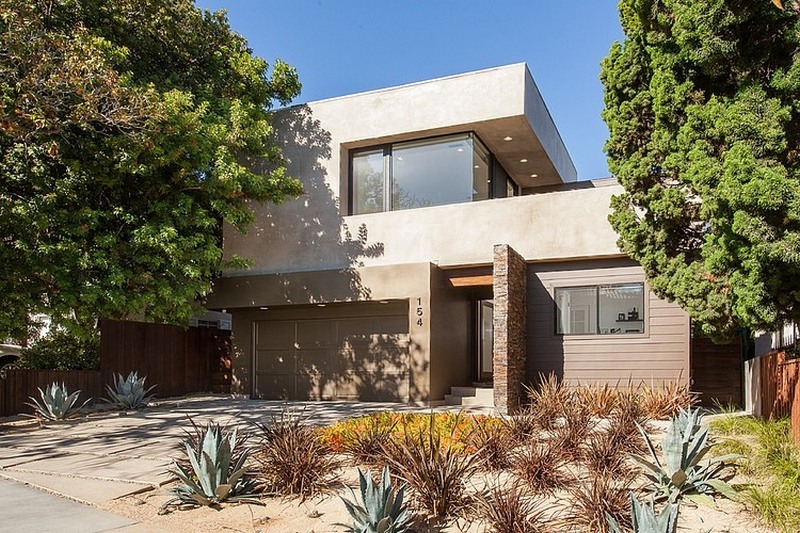
This stunning house, that is surrounded by beautiful oak trees and gorgeous grounds, is the epitome of both elegance and modernism. The house was built on a single piece of dry land between a pond and freshwater marshes and is surrounded by towering oaks. With this lovely piece of land going to waste, the owners approached Surber Barber Choate & Hertlein Architects to design them the house of their dreams. Located in South Carolina, USA, this house has been built using an great deal of glass and stone facades. The overlapping volumes create a dynamic effect and really add to the structures modernistic charms. Inside, the interior is neutral and contemporary and uses plush fabrics and marble flooring to add a touch of elegance to the rooms.
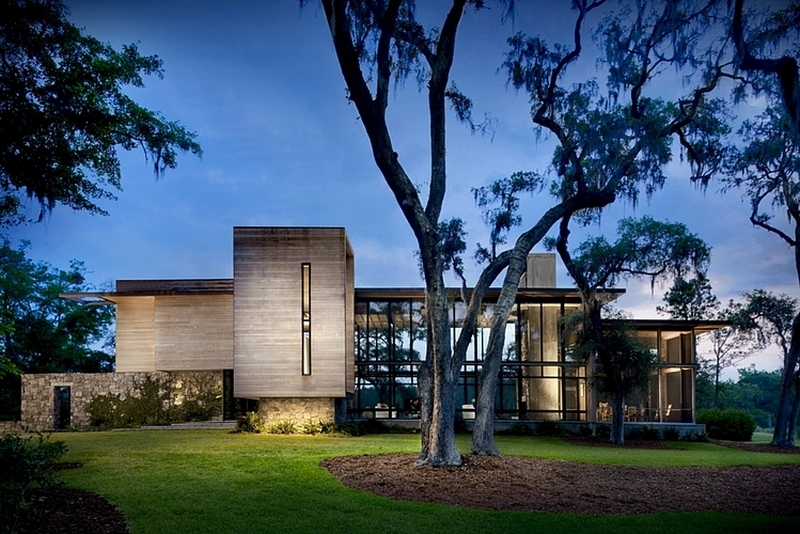
With only a small space to work with, the architects and interior designers at Italian company Gosplan, had to transform this tiny area into a functional flat for its owner. Located in a charming Italian village near the town of Genoa, this apartment is situated above an old fishing harbour, right next to the edge of the ocean. They designers and architects at Gosplan managed to make a two bedroom apartment with a studio, living room, kitchen and bathroom despite its tiny size. What they did was nothing short of a miracle. With careful planning and precision, they crafted this wonderful space that looks out onto the ocean and is filled with everything anyone could ever need! The décor is simple, yet effective and also helps to create space and the feeling of openness.
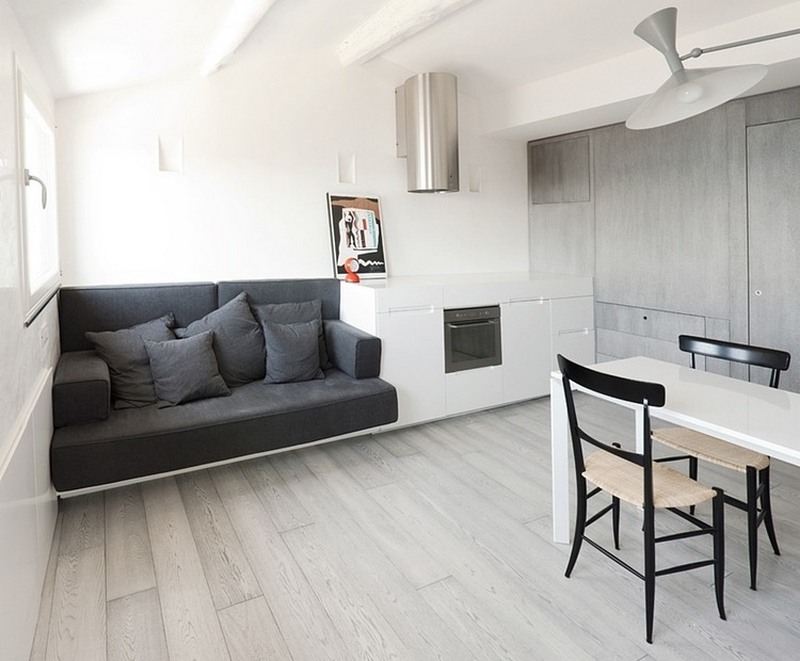
Suspended within the clutches of a mountain and hidden within the depths of verdant green shrubbery, this unusual house has been designed and created to blend in with the natural environment and create as little destruction as possible. With its wooden charm and unusual black suspension system, this house was designed by architect Narein Perera, an entrepreneur from Sri Lanka. The total area measures around 120 square meters and includes three bedrooms with bathrooms, a living room, kitchen and dining room. The exterior is made predominately from wood and metal structures, and has been created to enable as much light to enter into the property as possible. This is a truly unusual, yet very interesting piece of modern architecture.
