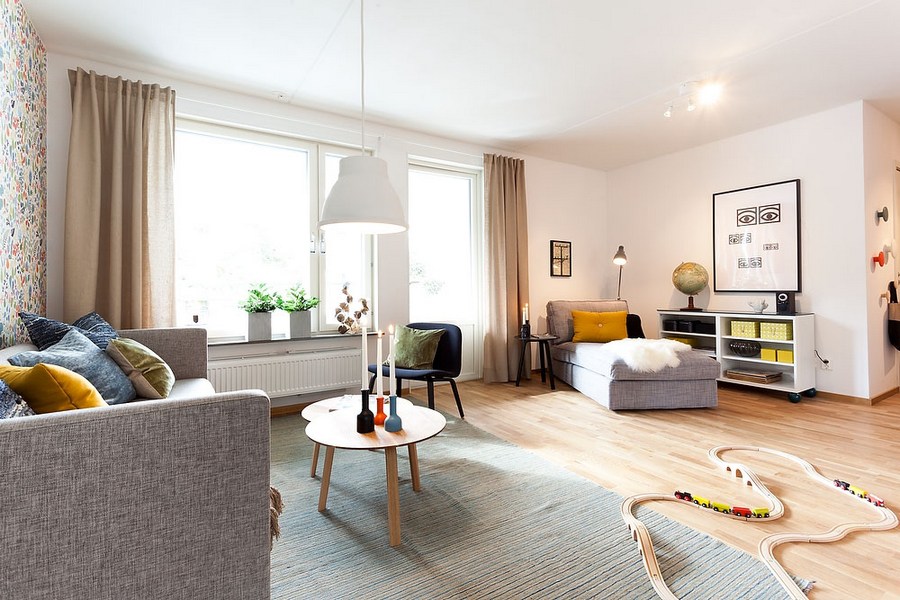This modern home has very unique structural features which merge modern design practise with industrial design styles. The long volume at the very top of the house has been created using concrete and has been covered in sixties styled patterned tiles, and finished off with three walls of windows. The exterior has then been fitted with a industrial looking structure that adds some interesting effects to the house. It was designed by Clavel Arquitectos in 2013 is a picture of modernistic design. The pool is situated on a concrete surface which is overlooked by the lower floor of the main building. This house Is located in a quiet residential area in Guadalupe, Spain and is situated on top of a green hill on the outskirts of the city.
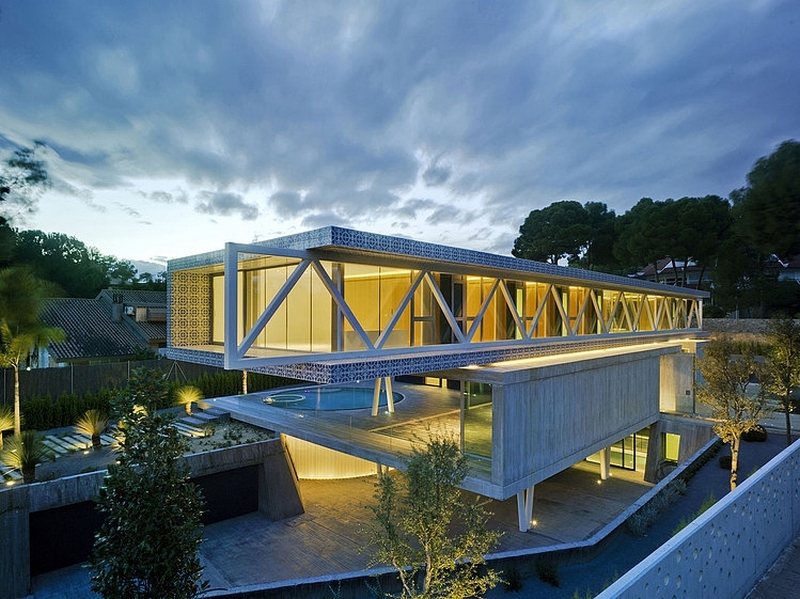
With a dark and dramatic structure, this house located near Palm Springs, east of Los Angeles, California, USA, is a triumph in modern design. The owner of the house wanted a home that could be hidden within a shadow due to the immense heat from the sun and the blazing brightness that comes with living in a desert scene. The black exterior helps to absorb heat and stops reflections from penetrating the eyes. This looks very dramatic in effect against the beige and dusky coloured surroundings. Inside, the interior is simple, yet effective with large full scale windows giving the living area a impressive view of the surrounding habitat. Mixed with dark furniture, the décor has injections of bright colours that really help to give the space character and vibrancy, a stark contrast from the dusty coloured environment. Project of Oller & Pejic Architecture.
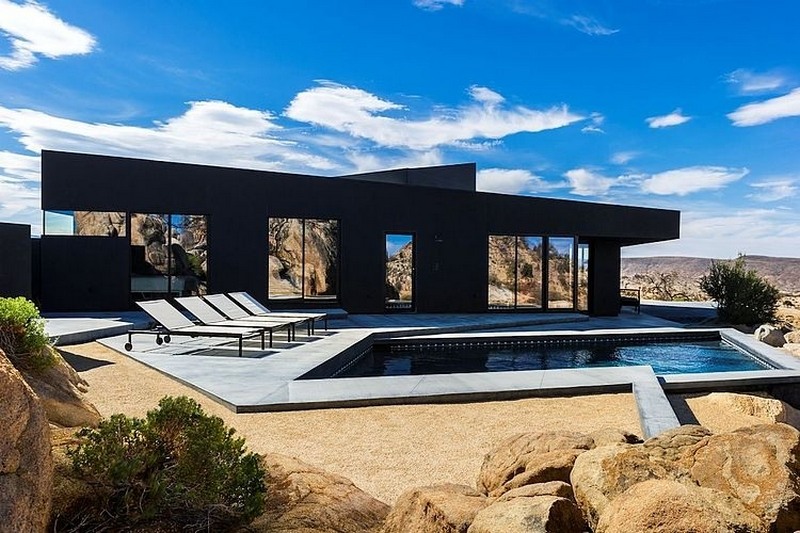
Designer Mat Colision created this very bold and interesting interior in an eclectic apartment, located in Mexico City, Mexico. The interior is a mixture of traditional Mexican, Persian and modern design and brings together rustic designs with a more contemporary feel. Every room feels bold and vibrant with an injection of bright colours such as orange and red and is filled with gorgeous items of furniture and intricate objects such as ornate picture frames and small statues. The rich wooden flooring, detailed rugs and wall of different coloured photo frames in the main living room create a very unique atmosphere and really give character to the apartment. Even the bathroom has a very unusual style, with rustic wood and a weathered mirror framing the whole room.
Sat between tall trees and tasting the clouds in the sky, this three-storey house is located in a wonderful woodland area in California, USA and oozes naturalistic style. The house was designed and managed by Mount Lincoln Construction, and is a mix of classical and modern styles that fuse together to create a truly stunning home. The exterior is made predominantly of wood which helps the structure to blend into its surroundings more effectively. With a large amount of differently sized windows, the house mimics the styling of a large treehouse, which adds to its homely charm. Inside, the interior incorporates similar wooden styling to the exterior and has a gorgeous stone fireplace at the centre of the design.
With a truly stunning view, this modern duplex apartment is located in Florida, USA and was recently completed by Rob Bowen Design Group. The interior is a well balanced mix of grey, white, black and chrome colours which complement the modern design style that has been implemented in every room. With contemporary design materials such as chrome, glass and luxury wooden flooring, this apartment oozes clarity and sophistication. The large floor-to-ceiling windows that dominate the living space offer a break taking view of the landscape and provide a frame for the gorgeous décor throughout the interior. The staircase has a utterly stunning abstract handrail and sideboard that really stands out against the white walls behind. This is a truly amazing apartment with luxury and quality protruding from every inch of the space.
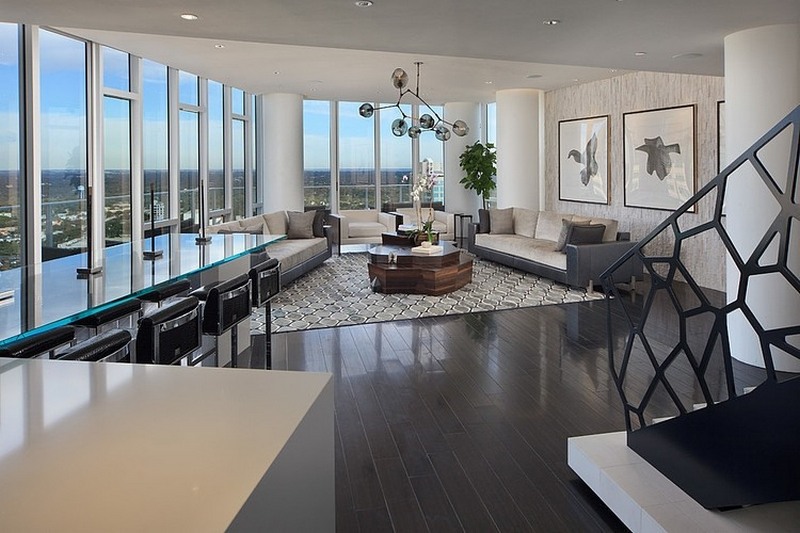
Looking up at this stunning home, the mixture of modern and traditional styling can clearly be seen. The exterior has been constructed with classic red bricks and a geometric upper floor, complete with a balcony and chrome railings. Located in Bangalore, Southern India, this house is situated on a rocky hill, blissfully drowning in beautiful greenery. The house was designed by Gaurav Roy Choudhury Architects in 2009 and still looks as charming today as it did when it was built. The interior has eclectic styling with mixtures of modern, industrial and traditional design throughout the house. Colourful fabrics and walls help to give some dynamism to the whole house and the traditional ornaments and rugs add a homely touch.
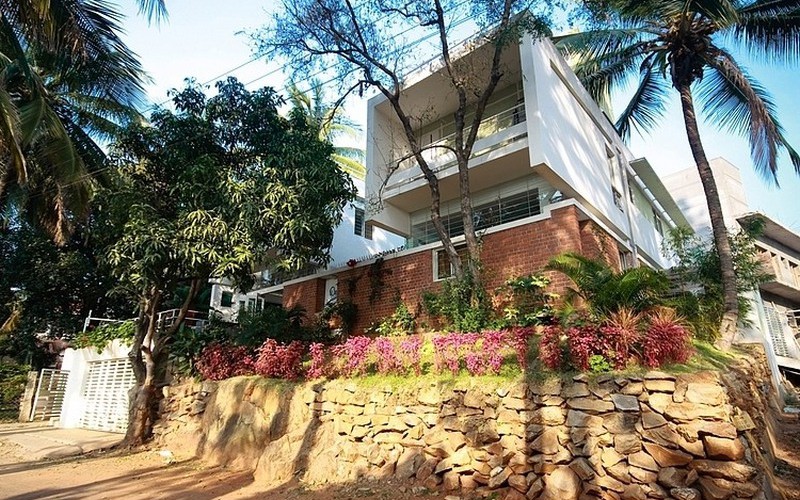
Covered in snow, this house blends in amazingly well with its surroundings and has a light and inviting aura. The house, located near the village of Geilo, in the valley of Hallingdal, Norway, has been predominantly made from wooden planks and structures and large panes of glass. The geometric structure of the house, that sees rooms extending out at different angles, is modernistic in style and has slight chalet construction thanks to the low pointed roof. Located within a short distance from the nearby ski resorts, this house has a beautiful panoramic view of the city and the snowy slopes. It was designed by Reiulf Ramstad Arkitekter and was designed for a family of four to escape on holiday in the winter months.
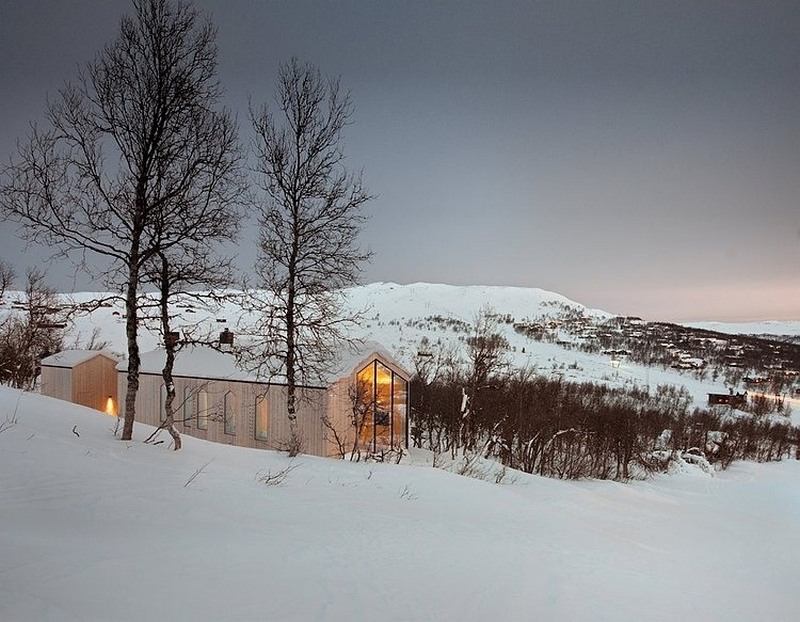
With its futuristic good looks, this home looks nothing short from spectacular, especially in front of a desolate landscape. The most prominent part of the house is actually the upper floor of the house, as there is an underground entrance that has a bathroom, a workspace and enough parking for six cars. The upper floor seems to float effortlessly in the air, and the glass walls that surround the whole structure helps to emphasis this. The layout of the house is completely open, with only thin panes of glass to separate certain main spaces such as the kitchen and the living space. Once inside, everything is clean and modern and the view of the surrounding, empty landscape makes you feel far away from the hustle and bustle of the nearby cities. The house was designed and completed in 2013 by Paul de Ruiter Architects and is located in Beveland, Netherlands.
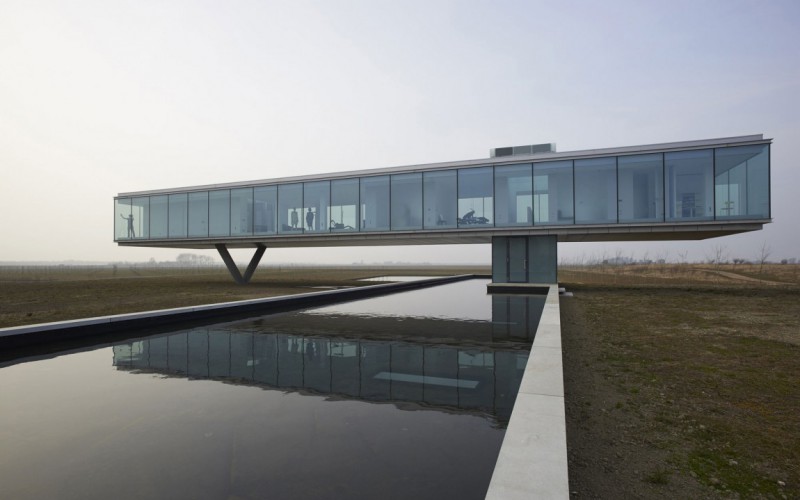
This wonderful house was originally built in the 1920′s and was recently bought by its current owner for its design and architectural potential. It has been fully updated with structural additions such as the garage and decking in the garden and has been given a complete overhaul inside and out. The exterior panelling and façades have been replaced with new materials that match that iconic American styling and have been painted with similar colours too. The garden has been ripped apart, and has been transformed into a tranquil space, complete with a new decking area. Inside, the interior is modern with some rustic and colourful overtones, and the rooms feel large and open with lots of light fittings and white walls.
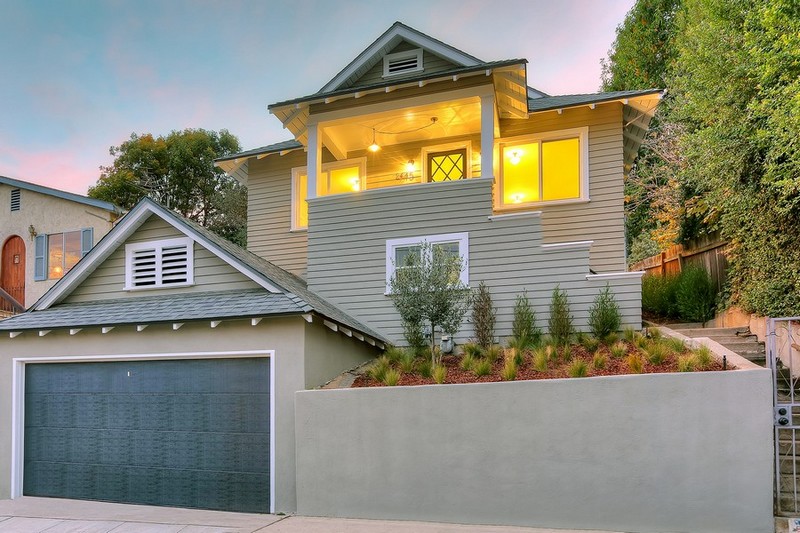
This incredible, welcoming apartment was designed by Swedish company Mood House Ltd and has a modern, yet functional style and design. With a cosy interior, infused with plush furnishings, beautiful colours and stylish furniture, this apartment is perfect for family life. It is located in the ‘china neighbourhood’ which is where Swedish porcelain made its history, and the designers have kept to the roots of the town and implemented some porcelain into the design. The whole apartment has injections of colour, from the patterned wall in the living space to the red lamp and plates in the kitchen. This is a very stylish apartment, perfect for families and children alike.
