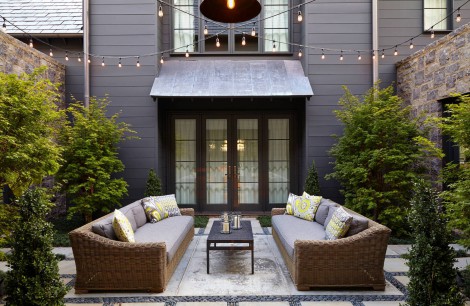The amazing mixture of modern and retro design works fantastically well in this small apartment, of which only has an area of 45 square meters. As you walk in there is a warm and inviting atmosphere oozing from every room, with light, neutral and subtle colour palettes throughout the whole apartment. This fantastic design was completed by architects at Vinicius Philot in a gorgeous area of Rio de Janeiro, Brazil. The kitchen is only small, but the designers have packed it full of storage by creating two rows of hanging cabinets, finished off beautifully with a retro style. The living area is the main part of the house and consists of living and dining space with the kitchen to the front. The dining area has been finished off in a zesty yellow patterned wall that looks incredible against the remaining white walls.
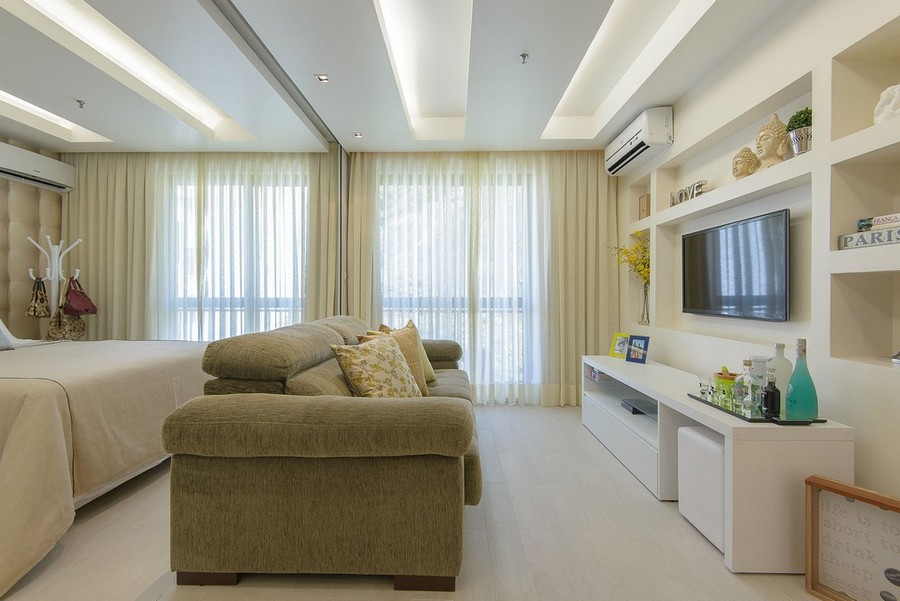
Inside this apartment located in Taichung, Taiwan, there is an inviting aura that seems to relax and calm the mind. The white walls, floors and ceilings help to give the apartment light and bounce off sun rays that enter in through the large floor-to-ceiling windows. The designers at Z-axis design have created this peaceful interior using a mixture of white, black, orange and turquoise, overlaid by light wooden shelving and furniture. The colourful elements that have been injected into this design help to add vibrancy and life to interior and give in the dynamism it needs to create a truly unique piece of design. With its good sized living area, bathroom, studio and bedroom, this apartment has ample space for two people and would provide them with a comfortable and desirable place to live.
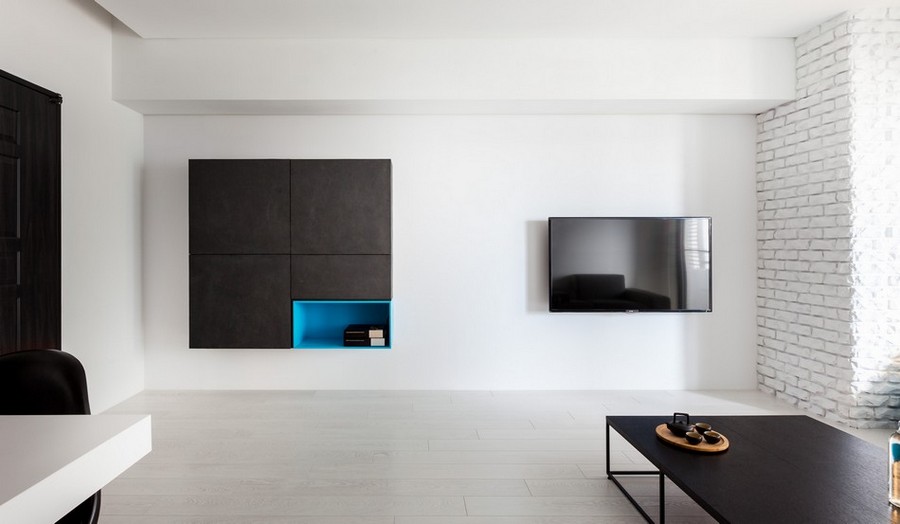
With a fantastic combination of Art Deco, traditional and classical styles, this interior is incredibly alluring. Roland Stańczyk, a designer at RS Studio Projektowe, created this gorgeous interior In a beautiful apartment block close to the banks of the Vistual River in Poland. It has an area of 160 square meters and is divided into two parts, which consist of the main living area and surrounding rooms. The overall design of the apartment takes elements from Art Deco styling with long vertical lines and a monochrome palette, and merges it with traditional additions such as the mahogany furniture and leather chairs. All of the furniture used in this apartment was specially designed and made for use in this apartment, making it a truly unique interior design.
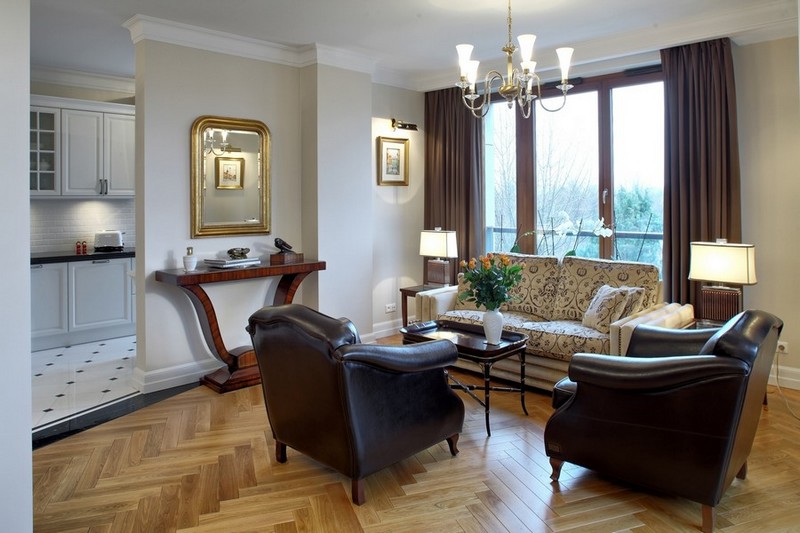
Nestled in a mass of greenery, trees and shrubbery, this luxury villa CView stands tall with its beautiful geometrical structure. Located on the peninsula of Saint Jean Cap Ferrat, near Nice, France, this villa has the most stunning landscape with amazing views that can be seen from the garden and in the house. At the back of the building there is a gorgeous terrace that looks out onto the ocean; a truly breathtaking view. Inside, the interior feels warm and inviting with neutral colour palettes and soft textiles. The main living area has floor-to-ceiling windows that look out onto the sea and light walls and flooring. The kitchen is very contemporary in style and has all of the modern appliances to make life easier. Then house even has its own wine cellar, complete with bottles of sumptuous wine.
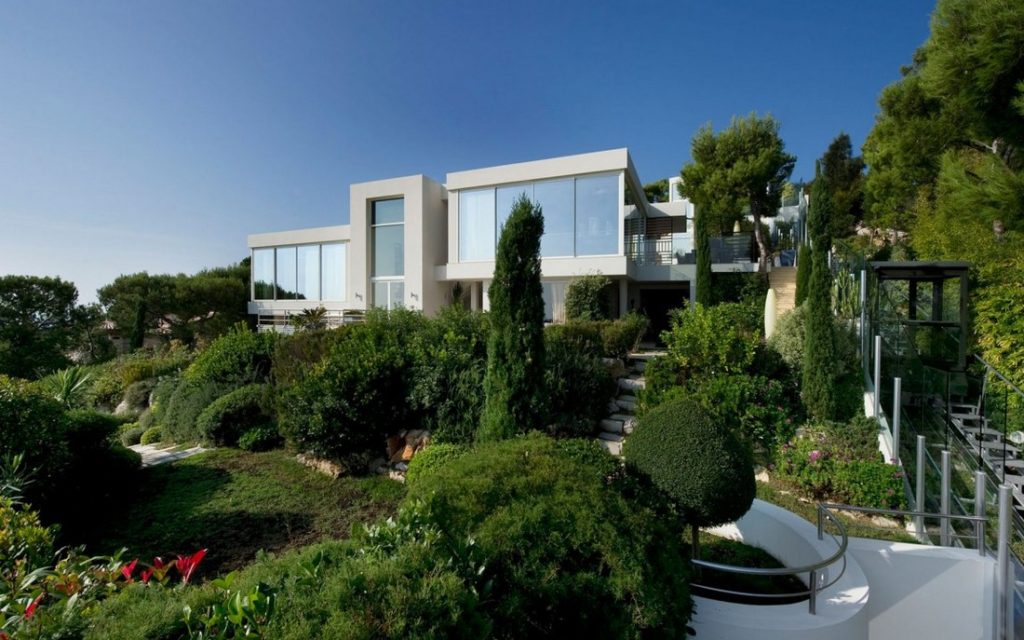
This unusual house with a very modern design stands tall and very proud in the presence of the surrounding scenery. Totally enveloped by gorgeous green grass, shrubbery and tall trees, this house is in the perfect location. It is located in the village of Genolier, Switzerland and was designed by the intelligent architects as LRS Architectes in 2009. The house has an unusual exterior made from rich cherry wood and grey panelling and façades. On the upper floor, a balcony sits on the outer rim of the house and also has floor-to-ceiling windows installed for a wonderful view of the surrounding area. Inside, the interior is very clean and open with minimal colour and masses of white. A truly stunning house with amazing scenery.
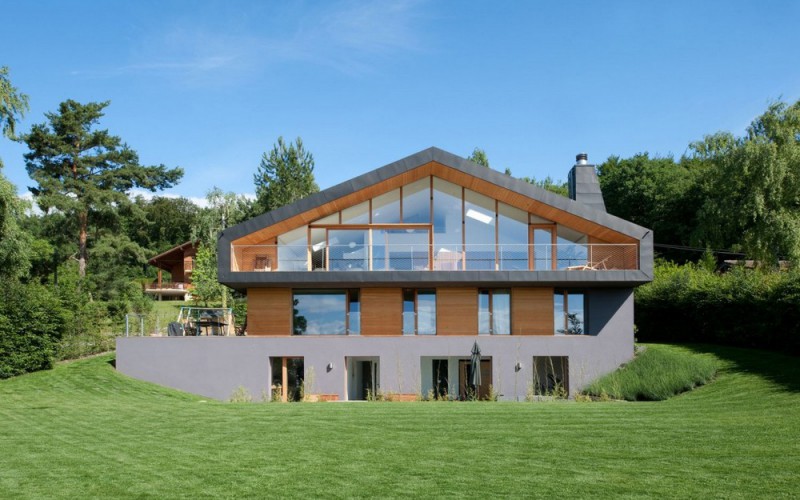
With a crystal blue backdrop, and tall, elegant trees, this amazing modern construction looks open and very dynamic in construction. The main structure of the house is made from one large volume which is then separated to create different areas within the house. The rear of the house has been constructed predominantly out of glass which allows light to enter easily and abundantly. Inside, the interior is crisp, clean and very contemporary with gorgeous lighting and cosy furnishings, finished off with white walls and light wooden flooring. With such an amazing design and structure, it is no wonder that this house feels modern, cosy and very inviting. The house was designed by Frederico Valsassina Arquitectos and is located near a wonderful tranquil lake, that helps to make this location a truly perfect.
This small, yet utterly charming house located in a suburb of Melbourne, Australia was made entirely from wooden bricks! Although it looks like a standard brick construction, the house has been lovingly built and constructed using natural materials. The genius’ behind this construction are designers and architects from Breathe Architecture, and boy have they created something truly magical! Although relatively small in size, the house packs a massive punch and is dynamic and modern both inside and out. When you walk inside, you are greeted by a charismatic interior that has been created from with lots of wood and raw concrete flooring. The style is simple, modern and very effective, with some wonderful retro patterning helping to create a unique and individual interior.
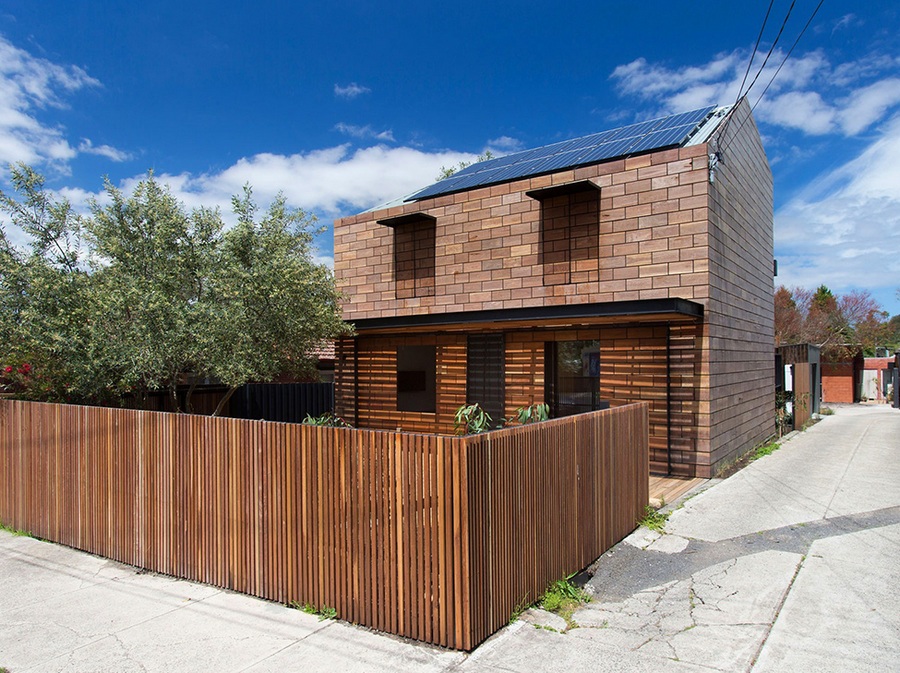
This small, yet utterly charming house located in a suburb of Melbourne, Australia was made entirely from wooden bricks! Although it looks like a standard brick construction, the house has been lovingly built and constructed using natural materials. The genius’ behind this construction are designers and architects from Breathe Architecture, and boy have they created something truly magical! Although relatively small in size, the house packs a massive punch and is dynamic and modern both inside and out. When you walk inside, you are greeted by a charismatic interior that has been created from with lots of wood and raw concrete flooring. The style is simple, modern and very effective, with some wonderful retro patterning helping to create a unique and individual interior.
With a dynamic and edgy exterior, this modern cottage is a work of art. It was completed in 2011 by architect David Ramirez and is located in the suburbs of a large city in Medelin, Colombia. The exterior of the house has been finished with light bricks that surround a heart of dark slate at the very central point of the house. There is also floor-to-ceiling length windows that allow an abundance of light to flood in. Inside, the dynamic feel continues, with modern furnishings and plush textiles that help make the place feel inviting and comfortable. Subtle eclectic additions such as the brightly coloured furniture and cow skin rug make this modern house feel more inviting and definitely more interesting.
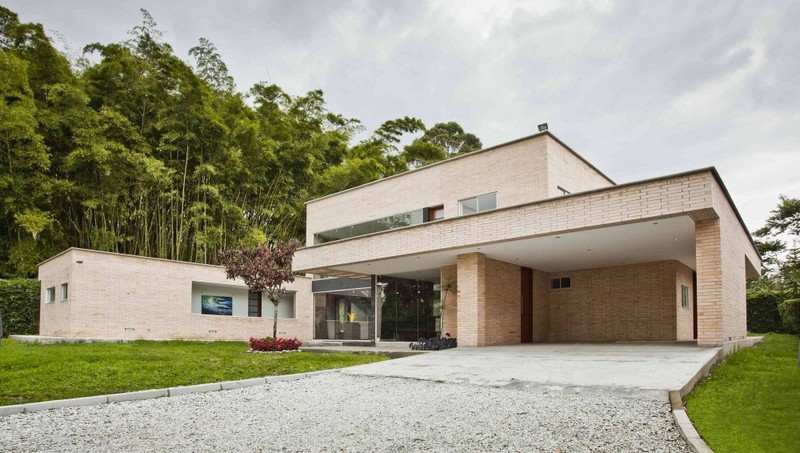
This house holds a very magical story. 54 years ago a young girl vowed to live on this gorgeous site and dreamed of the day when this spot on the hillside would be her home. 40 years had passed and that dream has now become a reality. Among the pine trees, moss, stone and magnificent views this stunning house has now become a home. One of the main requirements needed by the owner, was an open, simple design that would interact with the site and connect with nature. Each part of the house was to be calculated on the complexity of the plot and moving rocks. The interior of the house consists of a combined kitchen-dining-living room, office, master bedroom, art studio and pantry all designed with a beautiful modern style. Project of Gary Gladwish Architecture.
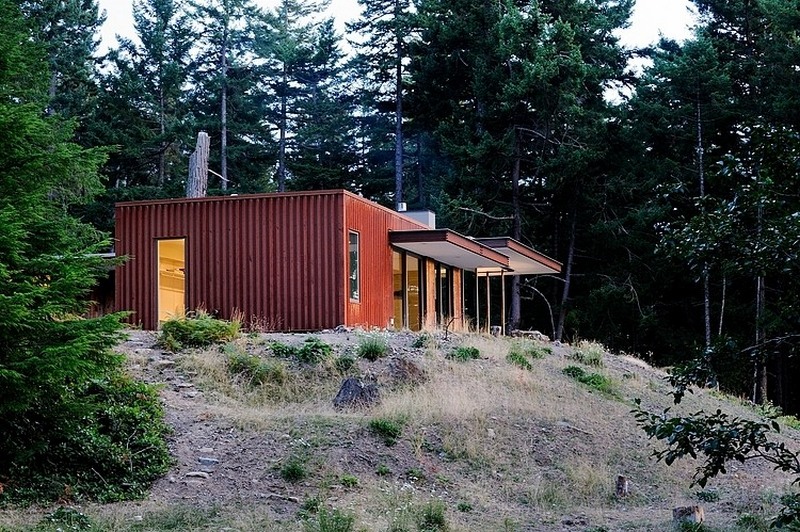
As soon as you walk into this apartment, you are greeted with vibrancy and sheer style thanks to the eclectic mix of furniture and décor. The apartment is located in Lebanon and was developed by Vick Vanlian Architecture and shows interesting details in forms of painted walls and unusual interior items. The living space has gorgeous colour palette that really gives the interior an interesting and vibrant look and feel. The mixture of modern, clean and geometric elements helps to give the apartment a new look and feel, whilst the rustic and weathered elements help to give an unusual look to the whole interior. With a truly stunning décor, this apartment is a fantastic and thrilling design.
