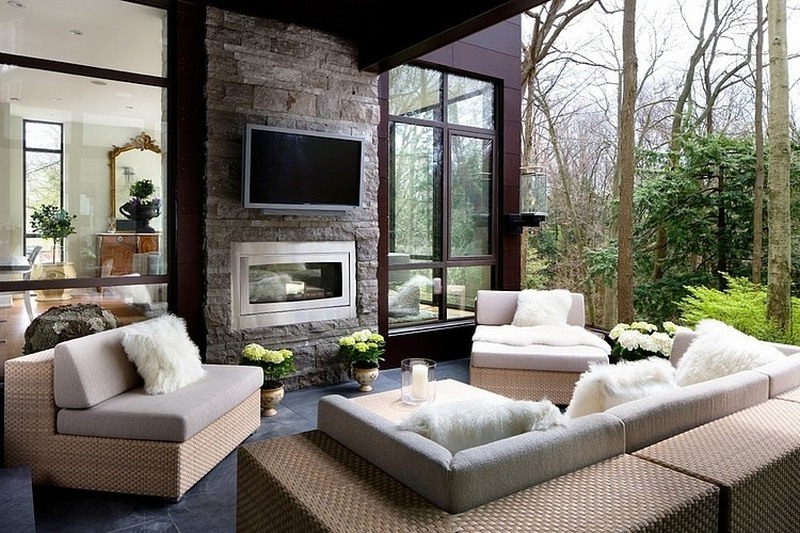This truly gorgeous residence is situated in the village of Gress Creek in the United States and was developed by Jett Thompson Antiques & Interiors. As you walk up to the house, you are greeted by classically American architecture, with a stunning white and blue colour palette. The two-storey house is located in an amazing mountainous area and the blue backdrop of the sky blends in wonderful well with the exterior of this house. The mountains can be seen from a balcony on the top of the second floor, and you can even sit and look at the views from a built in jacuzzi! The interior merges together modern and classical styling, with a large stone fireplace in the main living room, finished off with delightful rugs and chalet style ornaments.
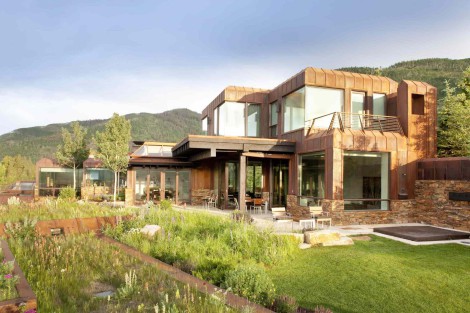
This colossal house stands tall on a hillside overlooking some of the most gorgeous views of mountains and forestlands. The exterior has been constructed using mainly wood and looks elegant and sophisticated against the natural backdrop. The rear of the house has two balconies that look out onto the views and the front has some very stylish slim windows that create depth and dynamism. Inside, the wooden theme continues with an absolutely amazing entrance hall and a spiral staircase that looks like it has been perfectly crafted out of a solid piece of wood. The overhanging balconies inside the house, complete with glass guards, look amazing and provide incredible views of the rest of the house. This wonderful home is located in a small town called Jackson in Wyoming, USA and was completed by Carney Logan Burke Architects in 2012.
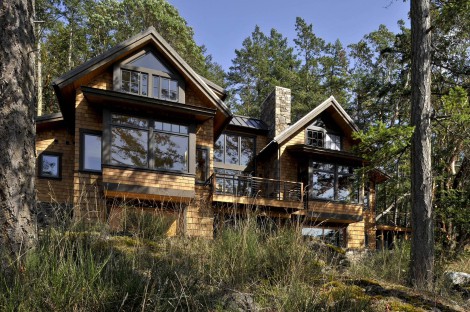
With masses of space, this family home was designed by Patina Design Architects and has a total area of around 200 square meters. Located on the island of Bainbridge, Washington, USA, this house is surrounded by tall green trees and fantastic greenery and gardens. The house is rather unusual, with volumes extruding from the top and sides of the main structure, giving it a modern and very dynamic look and feel. It has been constructed using wooden panels, large panes of glass and structural elements such as the wooden supports. The interior of the house is based around the idea of connection, with the main living area of the house being the centre point for the trailing volumes. The décor is clean, modern and simple, with lots of wooden furniture and additions; a truly stunning home.
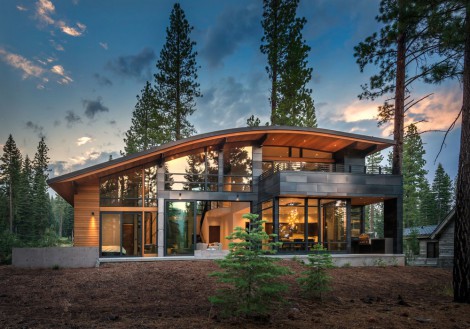
This stunning interior was designed by Gilligan Development and is located on 25h Street in San Francisco, California, USA. The house consists of an open plan living room with high ceilings, a kitchen/dining room, two bedrooms and a bathroom. The interior décor is an eclectic mix of styles ranging from the modern to the rustic, with lots of wooden additions helping to add a slightly naturalistic overtone to the whole design. The kitchen an unusual mix of styles, with a large, modern island in the centre of the kitchen, stainless steel lower cabinets a wooden sheet upper cabinets. Despite their very different appearance, it all works perfectly well together. This design is truly unique in style, and looks fantastic from every angle.
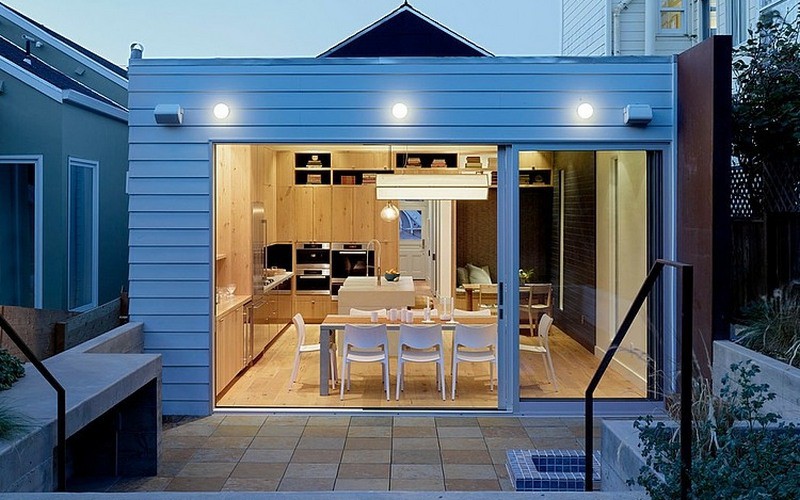
It is hard to believe that this very peaceful looking home, was once a dark and dull building with not character or style. However, it did not take long for someone to notice the pure potential of this stunning area with outstanding views of the mountains. Feldman Architecture took on the project of transforming this desolate house into something magnificent in 2012 for the owners who wanted somewhere to get away from the hustle and bustle of everyday city life. The exterior has been predominantly made from wooden inserts and panels and has been finished off with large open windows and a gorgeous balcony area. The interior follows a similar design and has lots of wooden features mixed with modern furniture and simple furnishings and textiles. The staircase is of real interest in this house, as it spiral shape has been transformed into something modern, angular and very sophisticated indeed.
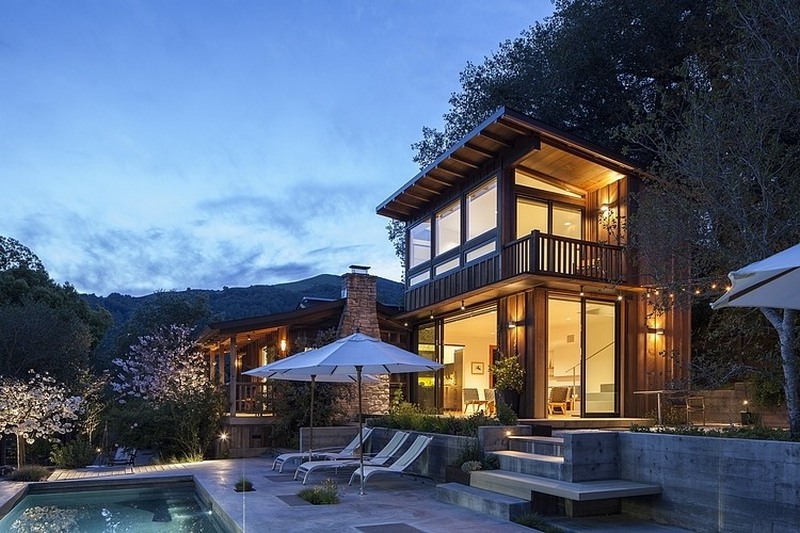
Surrounded by exotic palm trees and with stunning views of the ocean, this gorgeous house located just off the beach in North Vancouver, Canada is a wonderful re-treat. It was designed by Californian architectural firm Schmidt Architecture and is luxurious, sophisticate and very peaceful. As you walk into the main living area, you are greeted by a huge double height ceiling complete with large windows spanning the entire height of the external wall that look out onto the clear blue seas. With meticulous detailing and luxury furniture, this house is immaculate with style and charisma lurking around every corner. There is a sheltered terrace to the rear of the house that looks out onto the sea and also a sheltered swimming pool that connects the outside with the inside thanks open walls to the rear of the pool.
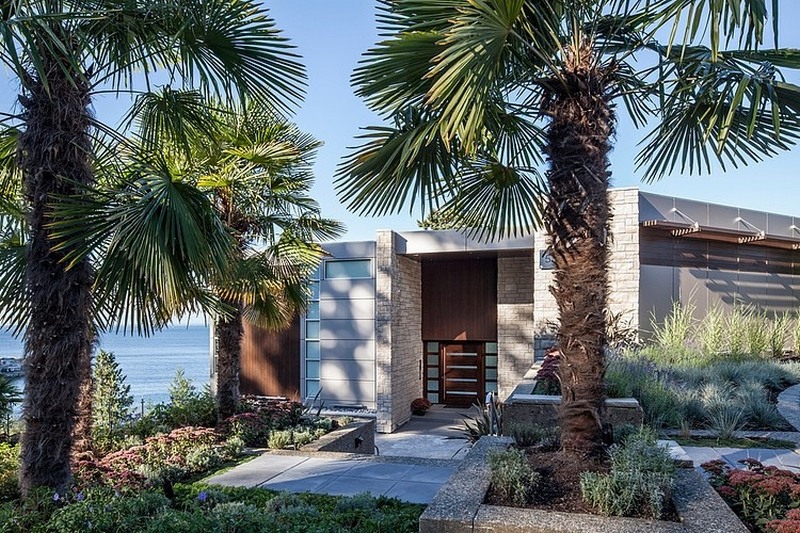
This classic three-story single-family home is located in a stunning wooded area of New York State, USA, and was developed by Crisp Architects. The house is located directly on the edge of a tranquil lake and also has amazing views of the distant mountains from the two balconies on the first and second floor of the house. The exterior has classical styling with olive green coloured wooden panelling and rich wooden balcony spindles which contrast wonderfully well and give the exterior a warmer look. The house also has a decking area on the ground floor that also looks out onto the wonderful lake and gives a relaxing feel the overall home. Inside, the interior has been designed with traditionally styled furniture and has rustic additions such as the beams and certain pieces of weathered looking furniture throughout the house.
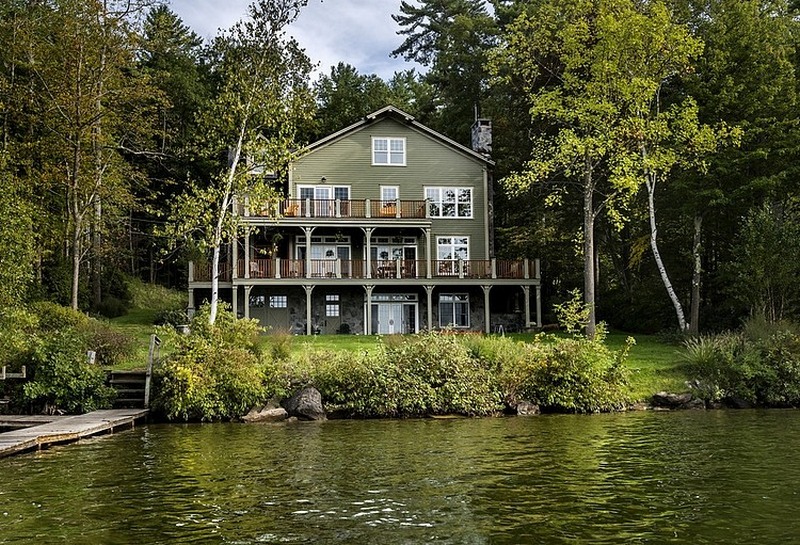
This amazingly light and spacious penthouse oozes character and charisma and combines different styles to create an eclectic environment for the owners. Company HUXHUX Design completed the interior of this stunning penthouse in the prestigious 5th Avenue in New York City, USA. As you walk into the main living space, you can see the truly remarkable mixture of styles very clearly, with different tones of brown being used along side retro, modern and unusual furniture. The large window to the rear of the main living space brings in so much light and gives the room a really light and airy feel. The kitchen has some wonderful rustic additions such as the weathered mirror and unusual Easter Island styled statue giving the room added depth and dynamism.
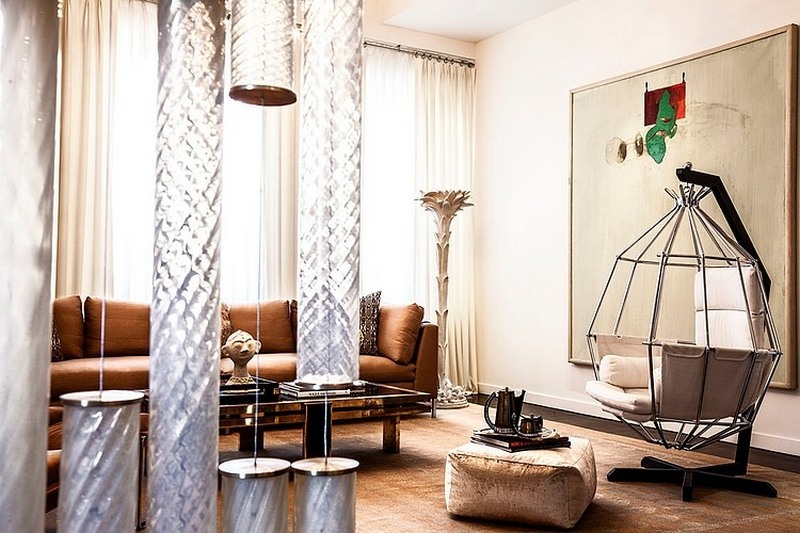
This very unusual and angular building is the work of Andrew Berman Architects and was designed and built in 2008 in Belporte, New York, USA. Its remarkable exterior has been created using wooden veneers in large planks to give a larger textured finish. This works extremely well with its angled walls and geometrical structure. The house is surrounded by beautiful forests, and the exterior blends in amazingly well with its natural surroundings. Inside, the interior is very similar to the construction of the house and mimics its angled exterior with the room layouts and even the furniture! The main living space has some very unique chairs that are futuristic and modern in design and style. The tall ceiling in the living area also helps to make the room feel more spacious and makes seem lighter and more open. It also has a large, thin window at the top of the room which allows a tremendous amount of light into it for the best part of the day.
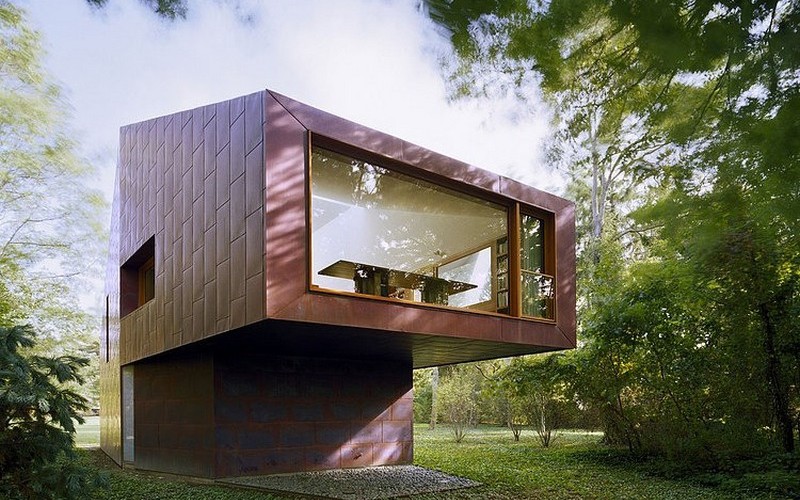
This luxurious three-story eclectic home was designed by Barroso Homes and is located in a stunning wooded area in the prestigious parts of Toronto, Canada. The interior of the house has a mixture of different décors throughout the space and helps to create a very luxurious atmosphere indeed. The main living area has huge windows that allow lots of light to flood onto the sophisticated interior décor and also allow the owners to look out onto the greenery and tall trees from the surrounding woodland. Every room in this house just oozes class and regalia, with flawless design and meticulous detailing in every inch of each room. The kitchen has a slightly more modern feel than the rest of the house, but still works amazingly well.
