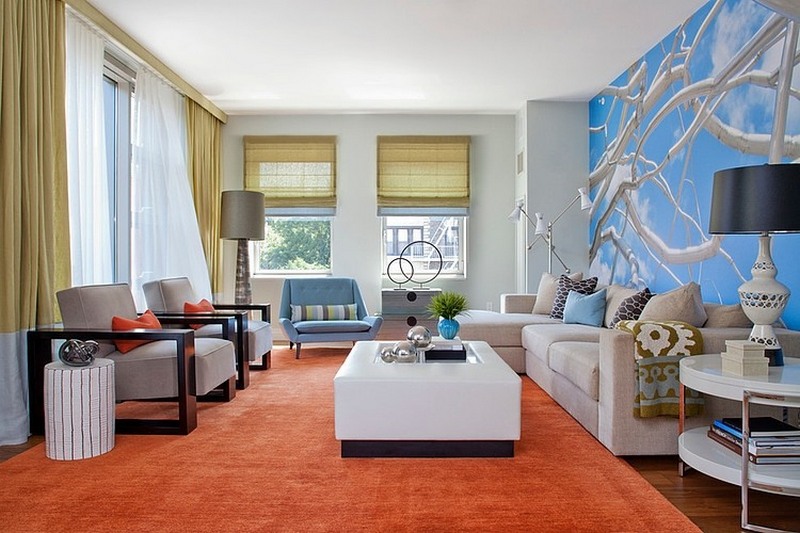Walking through the trees, shrubbery and stunning views to get to this amazing house is definitely and entrance we are fond of. With such beautiful surroundings this one-storey house looks peaceful and very charming in both style and construction. This one-storey house was recently developed by J.Grant Design Studio and is located in Montecito, California, USA. The exterior of the house has a classical style with beige walls completed with beautiful arched windows and a tall pointed roof. Inside, the interior is light, open and very inviting with a traditional style being used throughout. The rustic beams that can be seen in several of the rooms also add a slightly rustic tone to the house and helps it to feel more welcoming and homely.
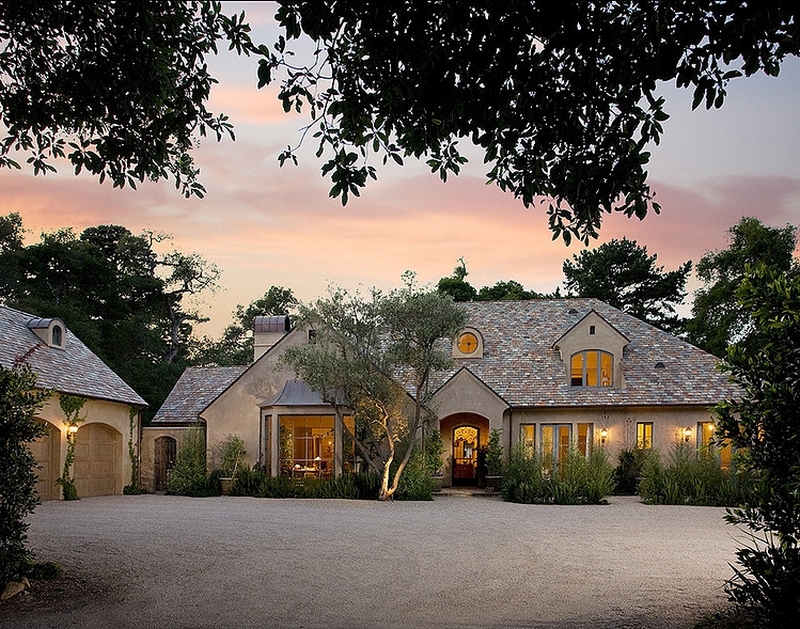
With a stunning presence and a really welcoming feel, this elegant town house is an amazing addition the the nearby town. Each room of the house has a slightly eclectic design, where classical style and modern décor mix in a remarkable fashion. In the main living area, sumptuous dark woods mix with different tones of red and claret, making this room feel elegant and sophisticated. The second living area is a mixture of different tones of blue and the weathered walls look incredible against the angular lines of the modern sofa and the almost art deco style of the remaining furniture. Retro styling has been implemented more heavily in the upstairs rooms with funky patterns and unusual tiled carpets. Designed by Willey Design. Photos courtesy Robert Granoff.
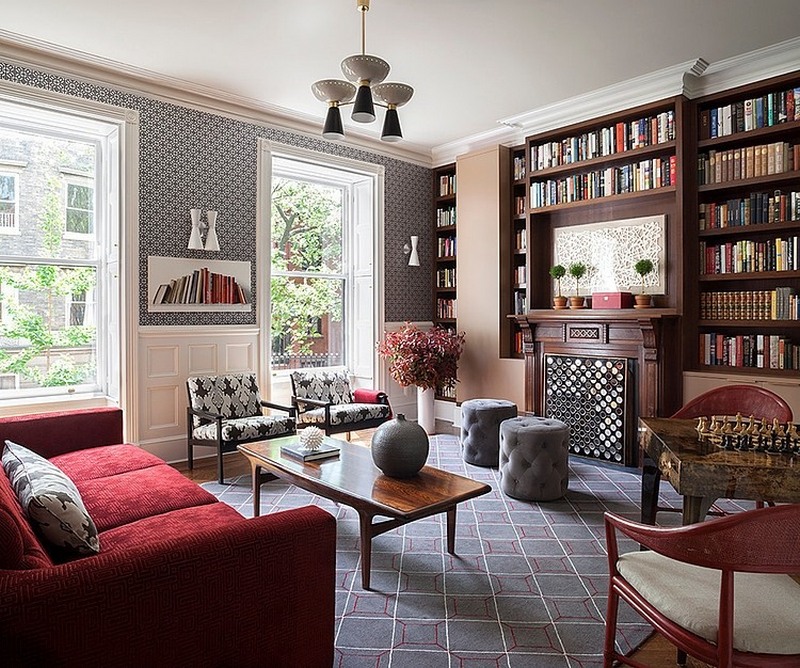
With its unusual tapered roof that doubles up as a balcony area, this house is unique in both style and construction. It was originally designed for a family of four and was developed by Naoi Architecture & Design Office in 2013. It is located in Ibaraki Prefecture, Japan and is surrounded by a whole family of other interesting houses. Inside, the slanted roof is exposed and reveals it gorgeous rich wooden hues, as well as its structural scaffolds. The interior is every bit as modern as the exterior, and has white walls, light wooden floorings a gorgeous, yet simplistic furniture. The house consists of an open square with a seating area in the middle, bedroom, bathroom, kitchen and dining room.
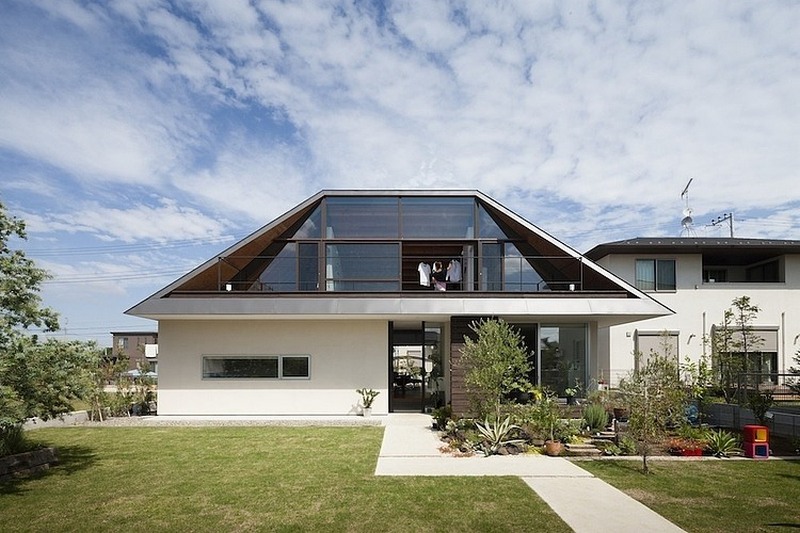
This stunning house has a wonderful mixture of contemporary design, with rustic, retro and art deco overtones. Interior design company, Natasha Jansz Design, recently completed this eclectic interior using a wide range of unusual style combinations and varying colour palettes. It is located in Los Angeles, California, USA and has a living area with plush furnishings and strong, vibrant colours, a kitchen diner that has a gorgeous sleek, modern kitchen with all the mod cons and several bedrooms scattered throughout the structure of the house. The rooms are very spacious and the décor within them doesn’t distract from the open feel of the entire design.Overall it is a marvel, a real feat of design and style that merges together to create a stunning and usable interior.
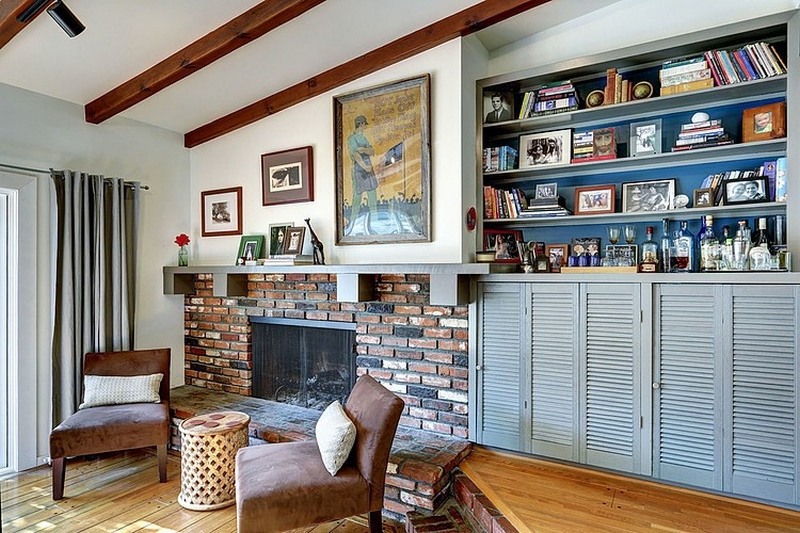
From a distance, this truly magnificent house is a work of art, a structural masterpiece that screams modernism and contemporary style. As you get closer to this amazing building, you begin to see all of the detailing and first class design skills that have been built into every inch of the construction. Located on the side of a valley near the Alps, this wonderful house gives the owners panoramic views of the surrounding mountain sides and has large windows that look out to the South West in the main living room of the house. There is also a terrace just off from the main living area that offers the best views of the surrounding landscape. The interior is simple, modern and very contemporary with clean lines and minimalism making an appearance in every single room. Project of Evequoz Ferreira.
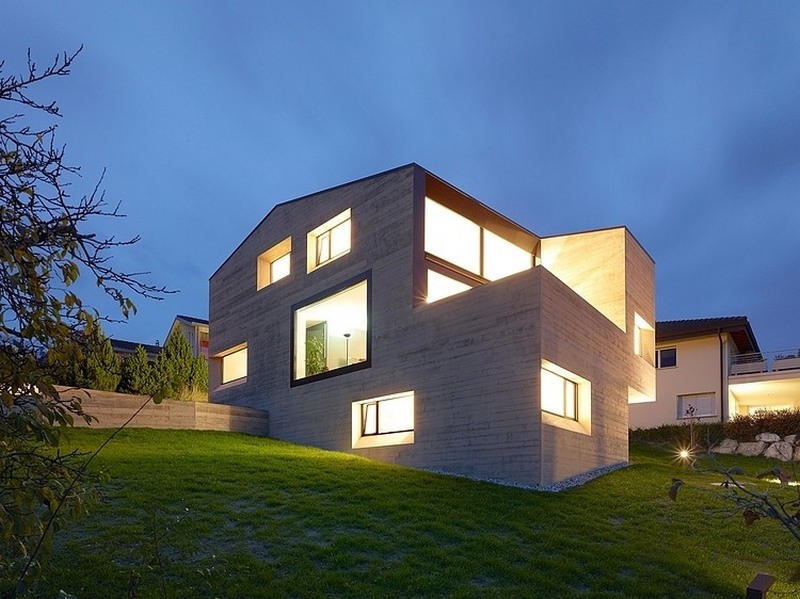
When you walk into this three-level loft space, you are greeted by clarity and minimalism at it’s best. With only small embellishments and minor detailing, this loft conversion is both modern, warm and homely. Located in Venice Beach, California, USA, this stunning interior was design and implemented by Hutton Design and has been filled with white walls, fixtures, furniture and ornaments helping it to feel light and delicately airy. The almost cubist staircase is one of the most stunning features of the main living area as its structure gives the space a focal point and also gives it a slight Art Deco feel due to its white painted pole structure. The only room to take a whole new stance is the bathroom, which has painted black walls and brightly coloured graffiti, an unusual contrast from the white, almost angelic design of the rest of the loft apartment.
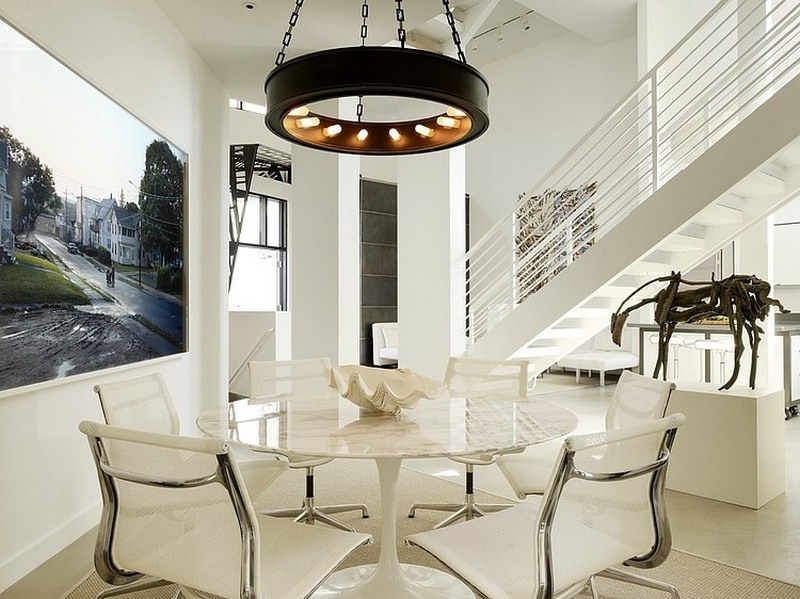
This very large house was designed and created by Concreteworks, in collaboration with the designer Martine Paquin, and features a geometric structure that has been built with wooden planks and stone to create a chalet or cabin-like feel. As you walk up to the house, a real warming aura can be seen and felt, which gives you a sense of comfort and safety. The house itself is located near Lake Tahoe in California, USA and has large open plan rooms and a gorgeous terrace in the main part of the garden. Inside, the large floor-to-ceiling windows let in a huge amount of light as well as allowing a beautiful view of the surrounding forestry into the house! The décor is simple, yet effective and makes use of ozone-friendly materials, such as cherry wood, to create a more natural and homely style.
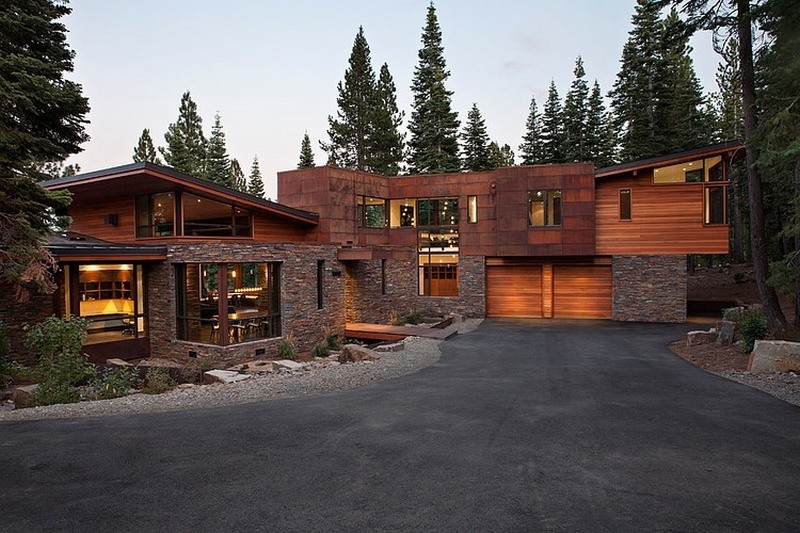
From a distance, this unusual house looks like a well-built modern structure that is geometric and minimalist in style, yet it has a hidden secret. The house has actually been made out of two shipping containers which creates a uniquely shaped structure and elongated spaces inside the building. The interior is also rather interesting due to its very retro and modern styling that has been enhanced with the gorgeous patterning of the corrugated metal walls. They also give the overall house a modern industrial feel which contrasts beautifully with the retro styling that is evident in the furnishings and colour palettes used. The kitchen is small, yet effective and has modern surfaces and cupboards to give it a minimalistic feel. Overall, this house is a wonderful designed structure with some stunning interior style. Designed by Studio H:T.
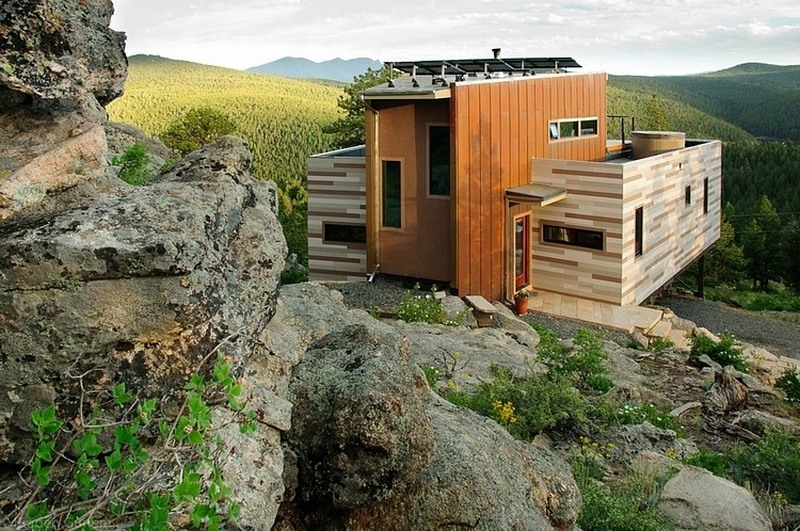
This beautiful interior leaves the mind imagining the cosy feel that it would bring upon you if you stepped foot into the house. The very first picture in this series, really demonstrates just how warming and inviting this house is with golden hues and a stunning central fireplace that seems to glow effortlessly in the stone that surrounds it. The furnishings are plush and mimic the colours of the floor and the surrounding walls giving the room a rather inviting and comfortable feel. The spiral staircase is an elegant feature that has been made using metal framing and stunningly rich stained oak steps. The kitchen is also a delightful scene that is open and airy. It has been styled in a more traditional way and has matt white kitchen cupboards and grey marble work surfaces that give the room the feeling of opulence and elegance. The interior was created by Studio 212 Interiors and the photography was completed by Clarity NW Photography.
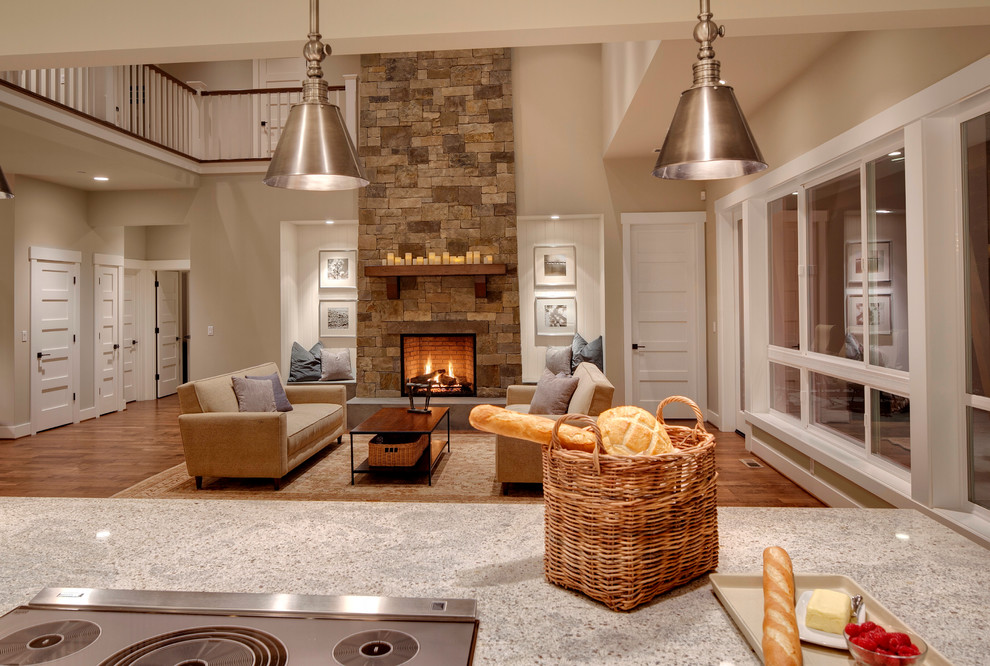
This gorgeous interior is a sensual and tactile paradise, with a wide variety of styles, colours and textures. The apartment is located in Manhattan, New York, USA and was created by Willey Design. The owners of the apartment asked the designers at Willey Design to come up with something cheerful and lively that would also be a haven for their relaxation. What has been created is nothing less than perfect. With such an eclectic style, it is easy to see how this apartment is perfect for the owners. This apartment has a really lovely mixture of retro, modern and rustic styles that all come together to create a magnificent space for fun, relaxation and happiness.
