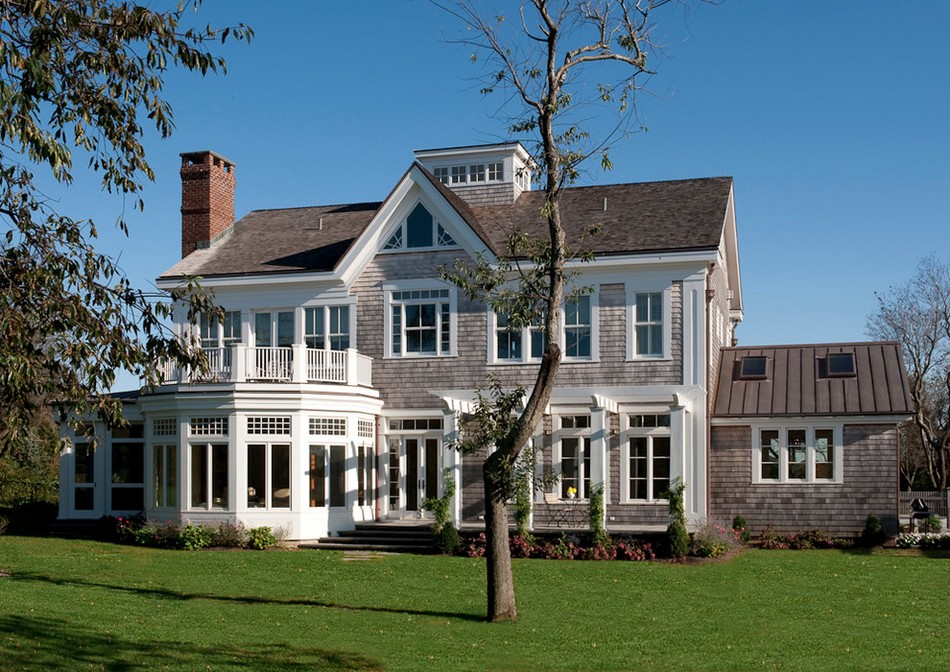Despite being a modern apartment, this interior takes the word to a whole new level. A lot of current day contemporary décor focuses around the idea of clarity, purity and airiness, whereas this apartment has taken modernism down a different, much darker road. The dark wooden flooring, dark wood inserts, dark furniture and grey concrete ceiling makes the main living room look slightly mystifying and interesting. The white wall at the very end of the room is lit up like a bright light due to the contrast in colours and gives the room an entirely different sense of depth. The apartment was designed by an industrial company called Bokor Architecture + Interiors and was completed in 2012. It is located in Sydney, Australia and is a true icon of fantastic, modernistic design with a twist.
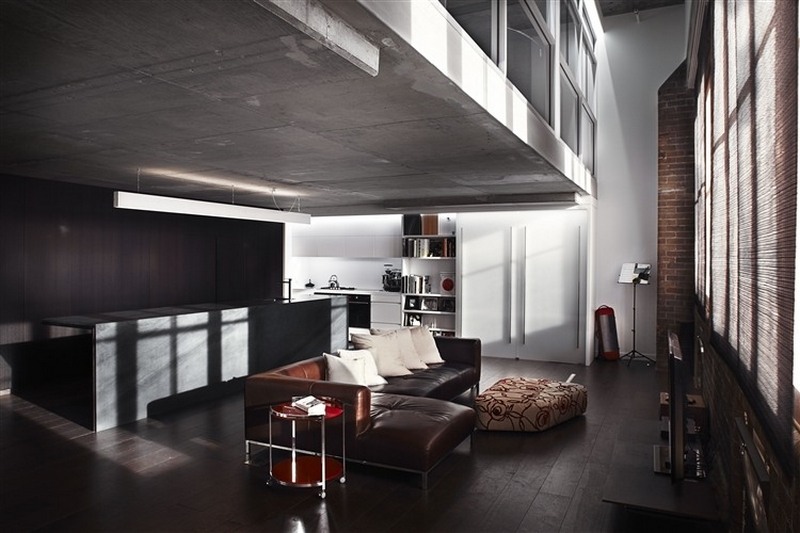
The main aim of the designers of Martha O’Hara Interiors, was to create a formal, yet traditional house with a simple and beautiful aesthetic. The owners of the house conduct corporate events, so it was important for them to have somewhere they could invite their guests and allow them to dine in comfort and luxury. The main living area has a gorgeous neutral colour palette of light browns, creams and whites, with additional bright colours such as yellow and red. The large windows to the rear of the room let in an enormous amount of light which gives the room an open and spacious feel. The high gloss wooden floor, is a wonderful addition to the traditional styling evident in the house, and really helps to give the rooms added depth.
Interior: Martha O’Hara Interiors
Builder: Charles Cudd De Novo
Photos: Troy Thies Photography
Style: Shannon Gale
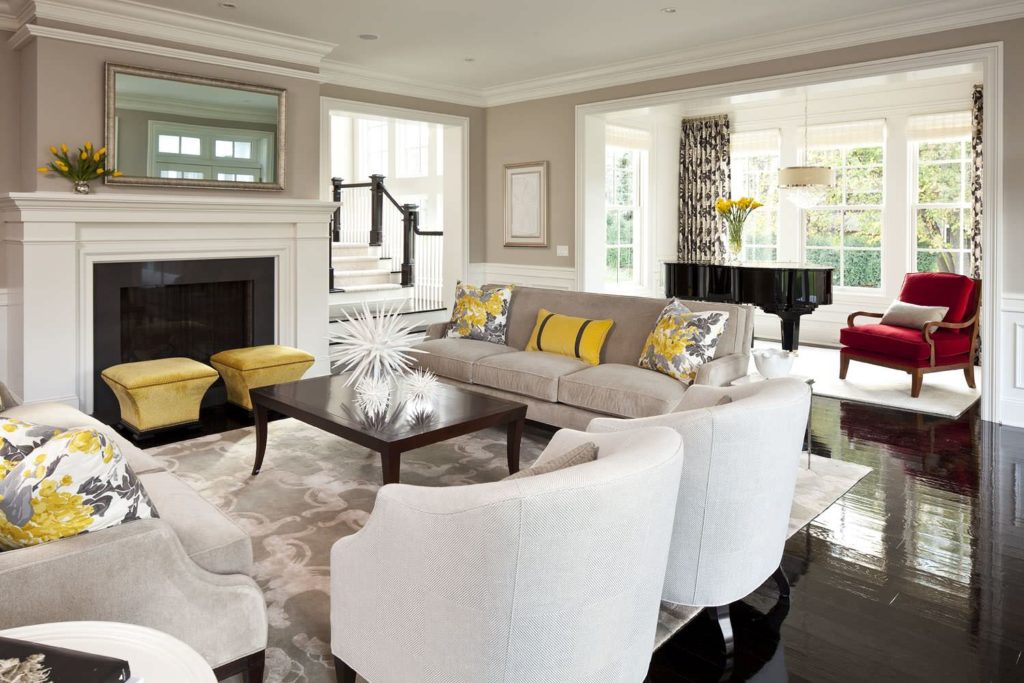
Inspired by the traditional farmhouse, this impressive house is located on a large farm in the beautiful countryside of West Vinkonsine, USA and is a single family home for local residents. Despite its old styling and traditional looking construction, this farmhouse has advanced technology running through its walls. The house has a swimming pool located the the rear of the property and also has a gorgeous open fire place on the outdoor patio. The rear of the house also has large floor-to-ceiling windows that look out onto the wonderful countryside and the main living area has a a large stone fireplace. The interior is modern, yet cosy with a warm colour palette and rustic additions. The house was created by Northworks Architects and Planners and is a project that is closely connected to nature.
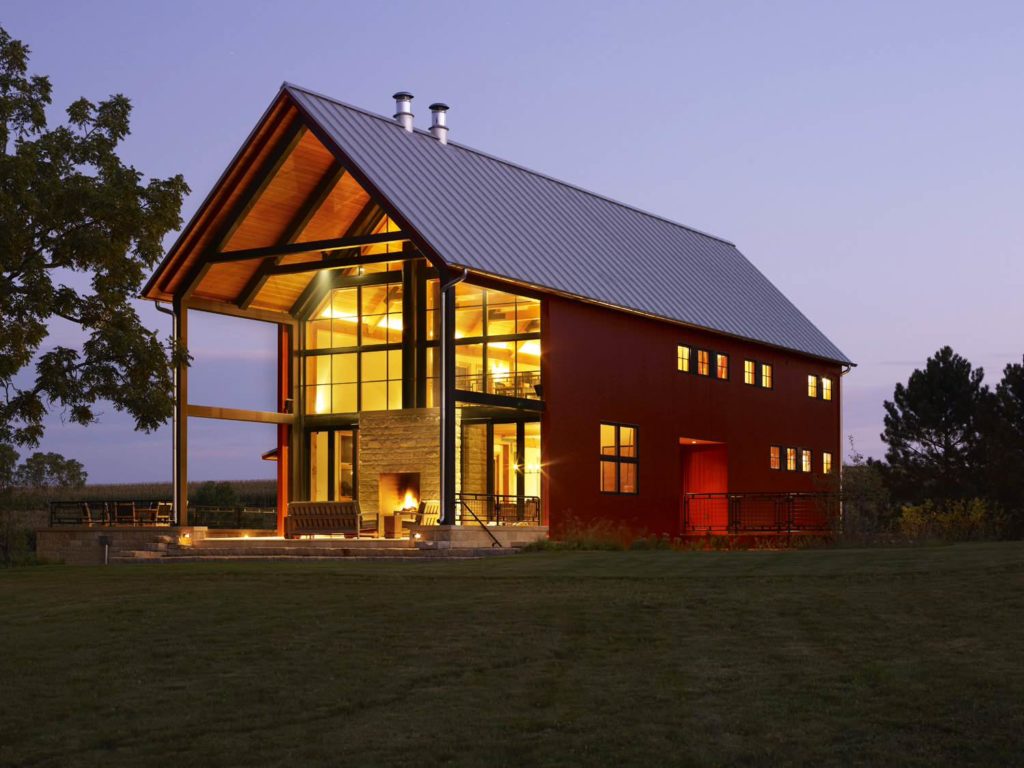
Nestled rather perfectly on the edge of a snowy slope, this modern house, designed by Barrett Studio Architects, looks both modern and simplistic with its curved roof and and geometric structure. The mountain captures the sunlight beautifully during the day and gives the owners a full day of warming sunshine, whilst filling the interior with a bright a open atmosphere. In winter, the low sun fills the space with natural light and provides passive solar heating options which are integrated into the curved metal roof. The exterior walls are lined with refractory cement plaster, which provides resistance to a very strong gusty winds, typical of weather in this part of the world. The interior is full of life and colour which is a wonderful contrast from the bright white snow that often surrounds the house. Photos by Maggie Flickinger and David Barrett.
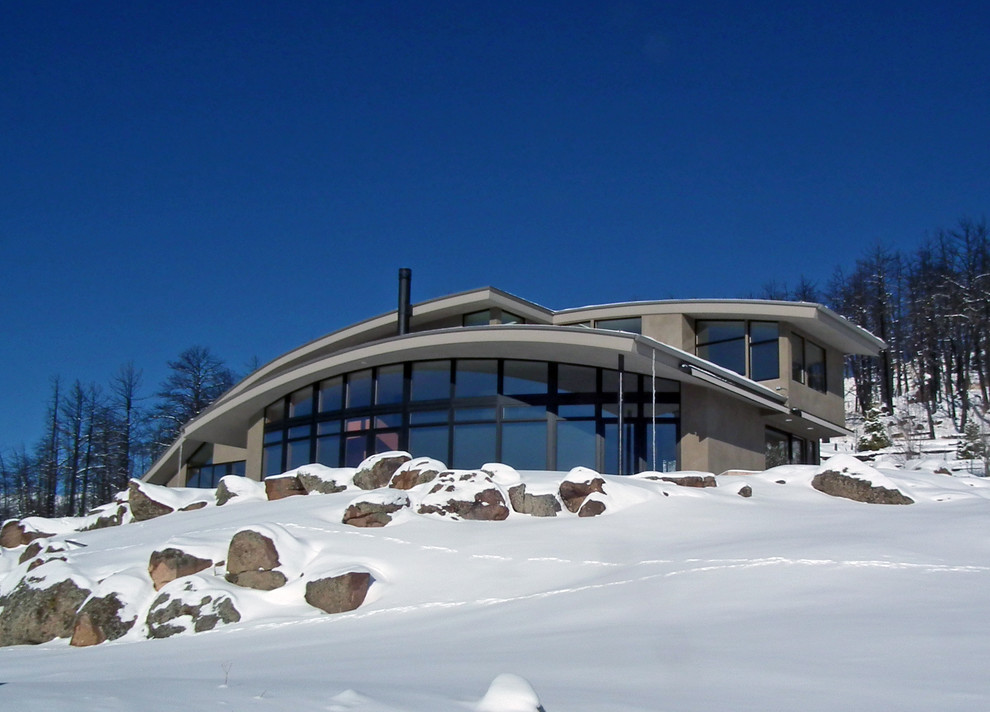
With a snowy and cold looking backdrop, this rather stunning house looks warm and very inviting from the exterior, thanks to its large open windows and golden lights. This newly designed house is both modern and traditional in style, with a high pointed roof and natural stone facades. The large amount of classically styled windows allow in a tremendous amount of light and also give the residents a fantastic view of the surrounding landscape and mountainsides. Inside, the interior is a pleasant mixture of modern styling with homely and comfortable overtones. The neutral colour palette used, really helps to make the place feel homely and sensual, while the plush furniture gives it a more edgy and contemporary look and feel. Designed by Morgante Wilson Architects.
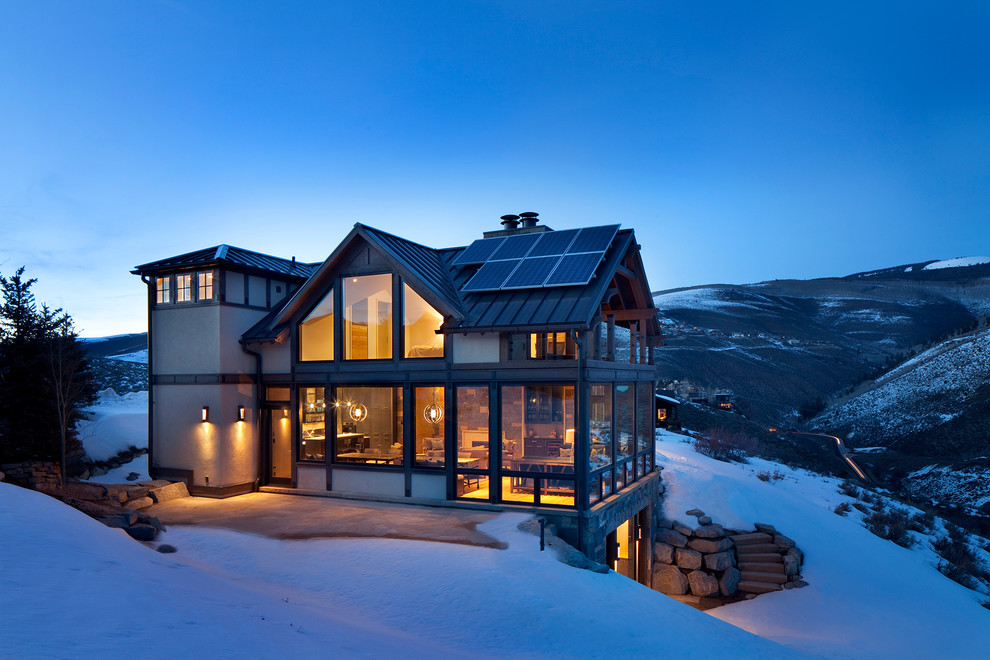
This rather regal and proud looking house stands tall over the ocean and looks out to the horizon and the lapping waves from the shore. With its curved structure, nearly every part of the house can catch a glimpse of the sunrise from the floor-to-ceiling windows or catch the wonderful sunset from the balcony at the very front of the house. The house was developed by Morgante Wilson architects and has a classical styling that looks both sophisticated and elegant in appearance. The the grounds of the house, there is also a rather cute and private garden that is shielded by the curving structure, and a beautiful pool that looks out onto the ocean. Inside, the interior is not lacking in style either, with a wonderful mixture of modern and traditional design. The white and gold colour palette screams opulence and gives a rather dreamy and enlightening feel.
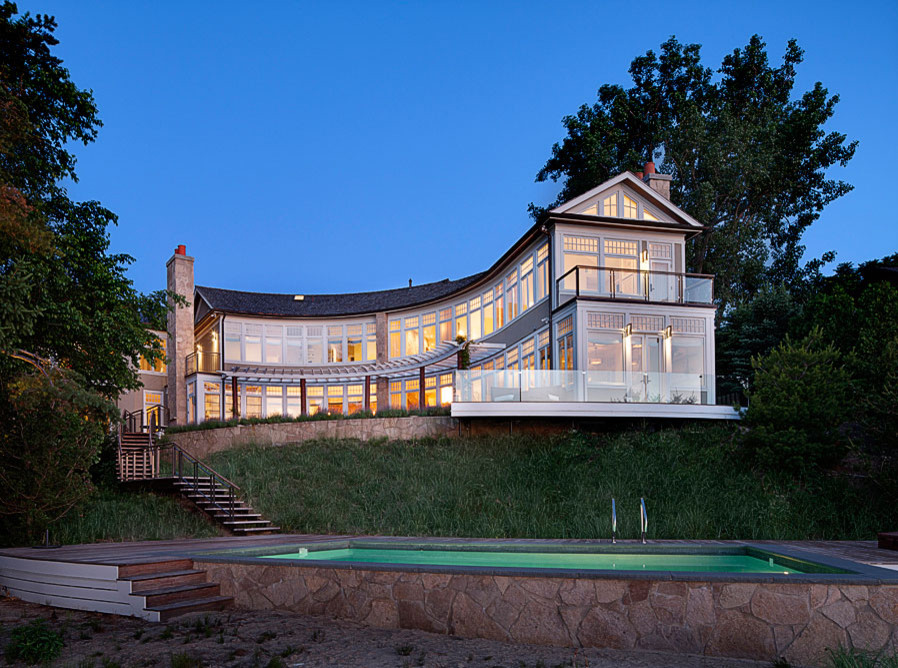
This classically styled two-storey house is located in one of the most exclusive and beautiful estates in Greenville and oozes sophistication and class. The extraordinary grounds and gardens compliment the equally elegant exterior and interior of the house, and the large trees frame the structure quite wonderfully. Inside, you a greeted by a very rich and indulgent interior, filled with luscious wooden floors, light and neutral coloured walls and very exquisite furniture and textiles. The house has many golden additions and ornamental objects that give the house a rather interesting and delicate look and feel. This house tells the tales of a rich and sumptuous life and makes you feel like a million dollars. Project of Linda McDougald Design | Postcard from Paris Home.
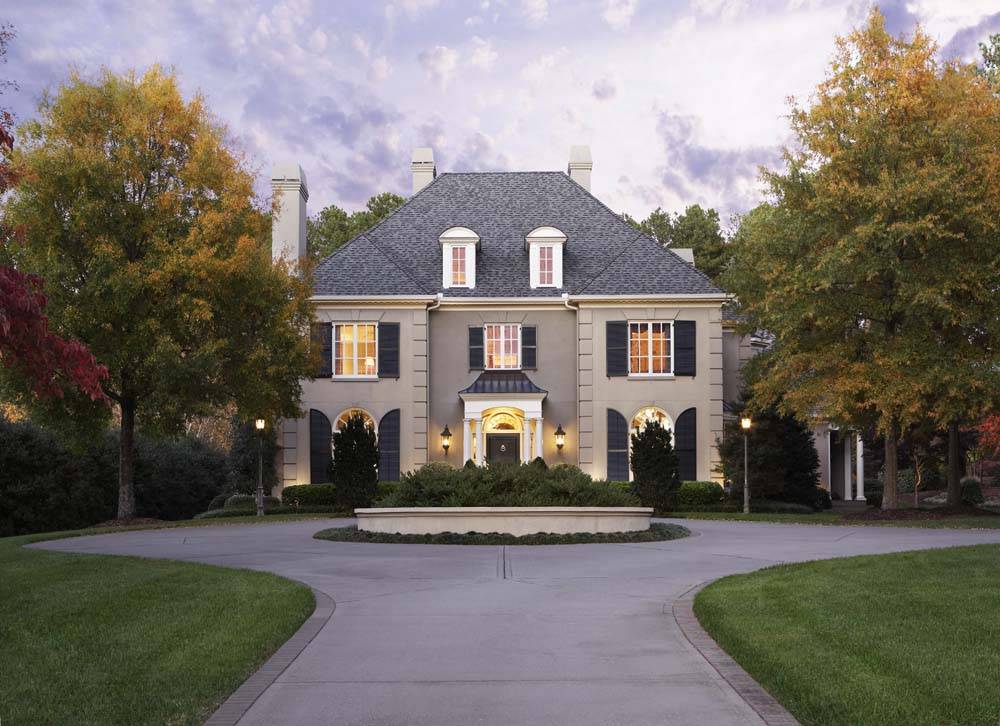
From the exterior, this building looks like a large garage suitable for four cars, but it in fact has a bit of a hidden secret. The owners of the building wanted to create a place for their guests to stay, so approached the creative team at Crisp Architects. The architects then designed this guest house, disguised as a garage, complete with a kitchen, dining area, bedroom and lounge area. Despite its relatively small size, it packs quite a punch when it comes to spaciousness and openness inside the building. It is bright, open and airy and has some wonderfully comforting and gorgeous design details. Overall, this is a really well designed and interesting project.
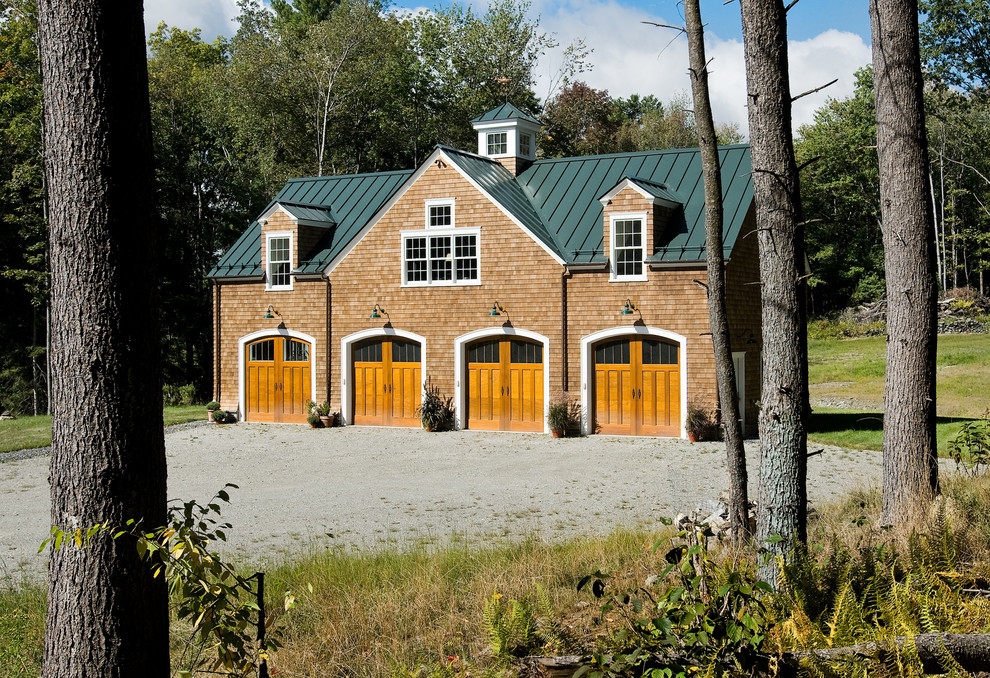
This striking building with clean lines and lots of windows, is in fact a reconstruction of a mid-century built house, which suffered from poor spatial stream of 42 degree bend in the layout and poorly planned kitchen. Due to this the kitchen was completed remodelled and now opens out into the dining and living room to create a wonderfully large and open space. The exterior of the house has been reconstructed using wooden panelled façades and looks terrific with a light, overhanging flat roof. The interior is clean and simple and has wooden additions to help give it a more natural and interesting design. Project of Studio S Squared Architecture.
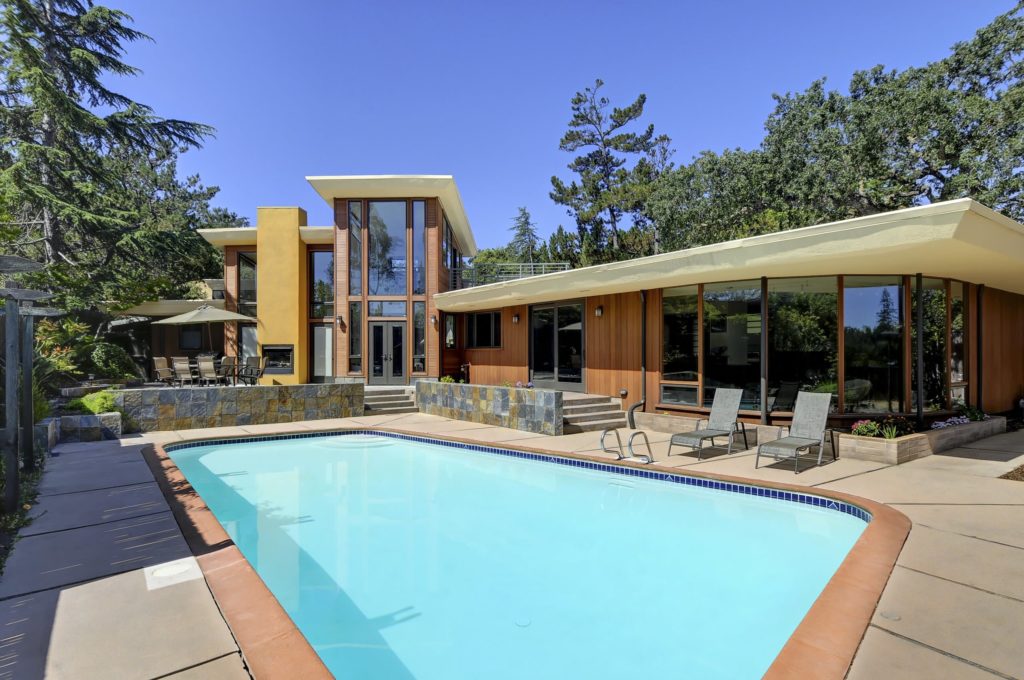
This classically styled two-story house was designed by Foley Fiore Architecture and is located in the wonderful city of New York, USA. This huge house consists of two floors, with an entrance hall, living room with wooden columns, a family room, kitchen with island, wine cellar, multiple bedrooms and bathrooms as well as ample space outdoors.
As a great idea of the exterior of the house, it has been finished with a traditional style of stone slates and bright white window and door frames, giving it a rather elegant and beautiful look.
The interior has some gorgeous features such as the delicate staircase that opens up into an oval space and the light cherry wood flooring that contrasts wonderfully well with the white walls and ceilings. Photos by Elizabeth Glasgow Photography.
