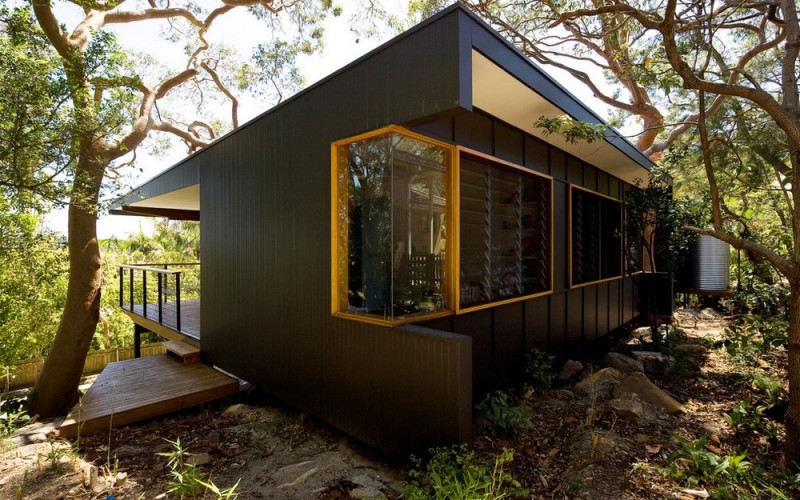With incredible character, and an utterly impeccable design, this luxurious Mediterranean home was designed by Ownby Design and is located in a lovely estate in Phoenix, Arizona, USA. The exterior of the house has been decorated with brown stone which gives it both a natural and interesting texture. The gorgeous, traditionally styled roof slating also gives the house a rather middle-eastern feel, with exposed wooden brackets that hold the roof in place. Around the very top edge of the roof there are also small windows which are also evident in Mediterranean architecture. Inside, the Mediterranean feel continues, but is fused and mixed with modern styling too. There are hints of rustic browns and red, but they are toned down by the contemporary neutral colours throughout the house.
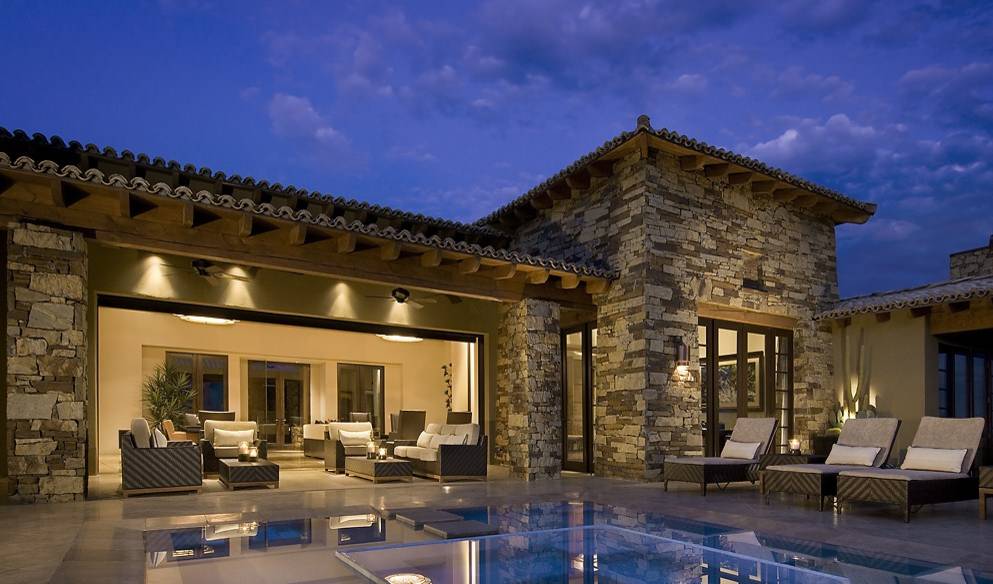
This beautiful one-storey house is located in Seattle, Washington, USA, and was developed by Paul Moon Design. The exterior of the house has a lovely mixture of modern and traditional chalet styling. The wooden framework gives the house a rather natural look and feel and the stone inserts also help to give it a cabin-like look and feel. This coupled with a rather modern structural design, creates an interesting yet wonderful piece of architecture. With large, floor-to-ceiling windows, the interior receives a lot of natural sunlight and the slanted roof helps to make the house a little bit more weather proof. The interior has been created with lots of wooden additions, especially in the kitchen, where it looks warm and inviting with golden wooden cupboards and flooring.
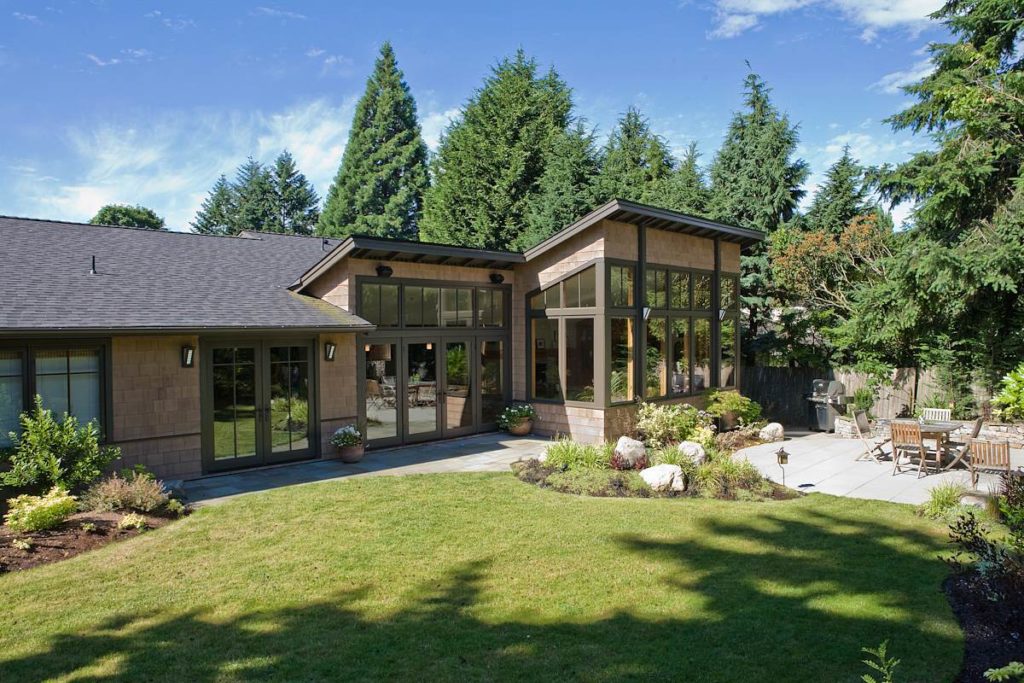
This wonderful, natural looking home, is nestled on its own rocky hillside and is at the foreground of a huge, forest. It’s modern construction looks elegant, yet slightly masculine and has a wooden slatted exterior that helps it to blend into its surroundings. The house itself is located in Vancouver, Canada, and was designed by Christopher Developments. With its own balcony looking out onto the surrounding views, and a spacious living area inside, the house has plenty of places to escape and relax. The interior of the house has wonderfully decorated rooms with modern details and neutral, warming colours. The abundance of wood within the house, also helps to make the whole space feel inviting and very comfortable. Photos by Joshua Lawrence.
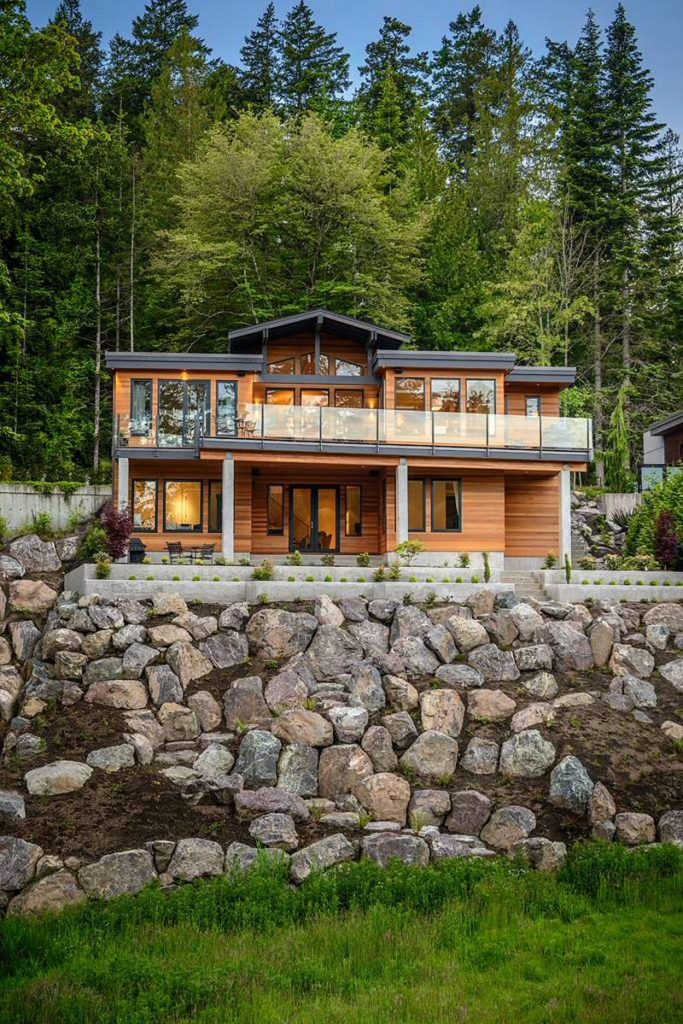
If there is a place to have a holiday, then this is it! Located on the very edge of a lake, this suspended structure, that appears to float on water, is a modern guest house for holiday makers who want a relaxing break. The holiday home is built using a steel frame that sits on concrete piles that are submerged beneath in a lake. The cabin has a modern look, but the use of traditional materials such as natural oak and slate which gives it a rustic tone. The large living space has sliding glass panels that offer stunning panoramic views of the lake and a roof canopy that provides shade on hot summer days. The interior is simple, clean and very functional, providing the perfect space for relaxation. Project of AR Design Studio. Photos by Richard Seymour and Mike Ford.
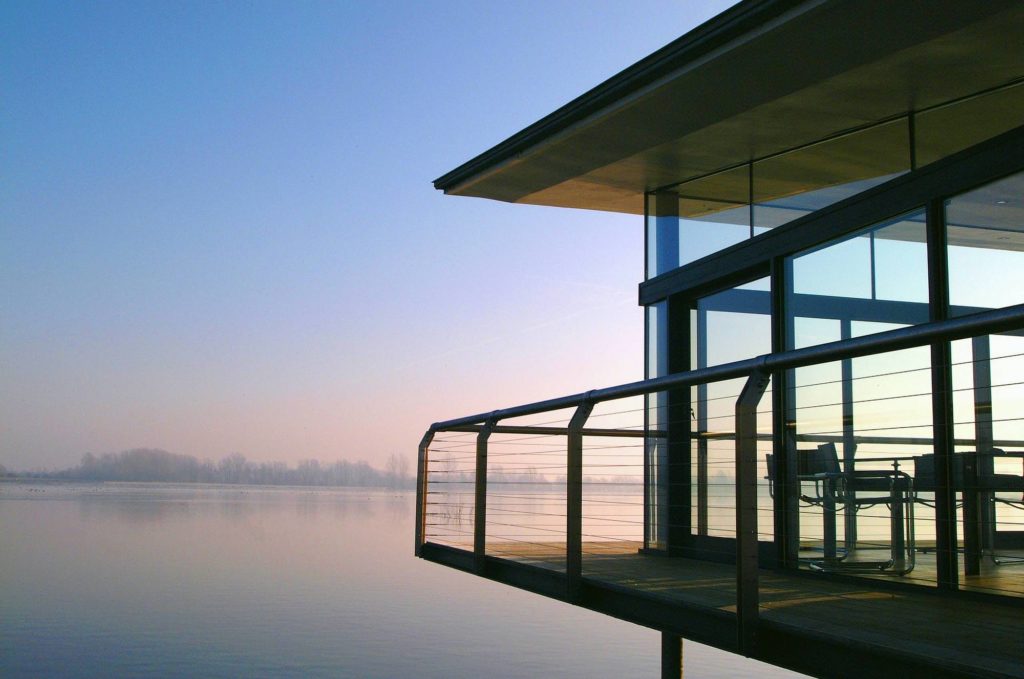
This charming little wooden retreat is the perfect place for a relaxing weekend away from the hustle and bustle of everyday life. Located on a hillside in northern Colorado, USA this gorgeous chalet-style retreat has an inspiring view of the Rocky Mountains and was designed by Northworks Architects + Planners. The main floor consists of two bedrooms, one bathroom and a small kitchen which opens out onto the living room, all of which have stunning views of the surrounding landscape. The first level loft, with built-in roof windows for natural light and ventilation, provides additional beds for extra guests. Inside, the interior has been delicately designed using light wood, cut into thin planks for a chalet-style design and is filled with beautifully designed pieces of furniture.
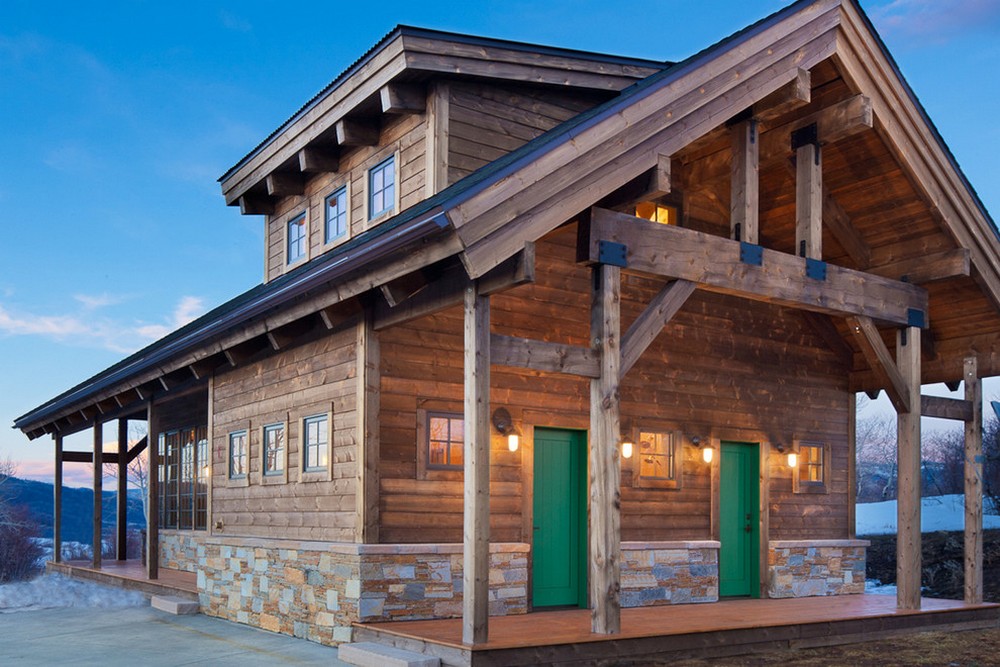
The interior of this luxury duplex apartment was designed and implemented by Morgante Wilson Architects and embodies the very meaning of the word ‘contemporary’. With two-levels of sumptuous design and fantastic furniture, this apartment is perfect for a modern couple seeking an affluent place to relax and grow. The interior of the apartment has a very contemporary style with a monochrome colour palette, leather chairs and designer furniture. Natural materials have been used throughout the design, from the wooden staircase to the gorgeously polished stone floor that is present in the main hallway. The apartment is located in Chicago, Illinois, USA and is an incredible example of both layout and design. Photos by Werner Straube Photography.
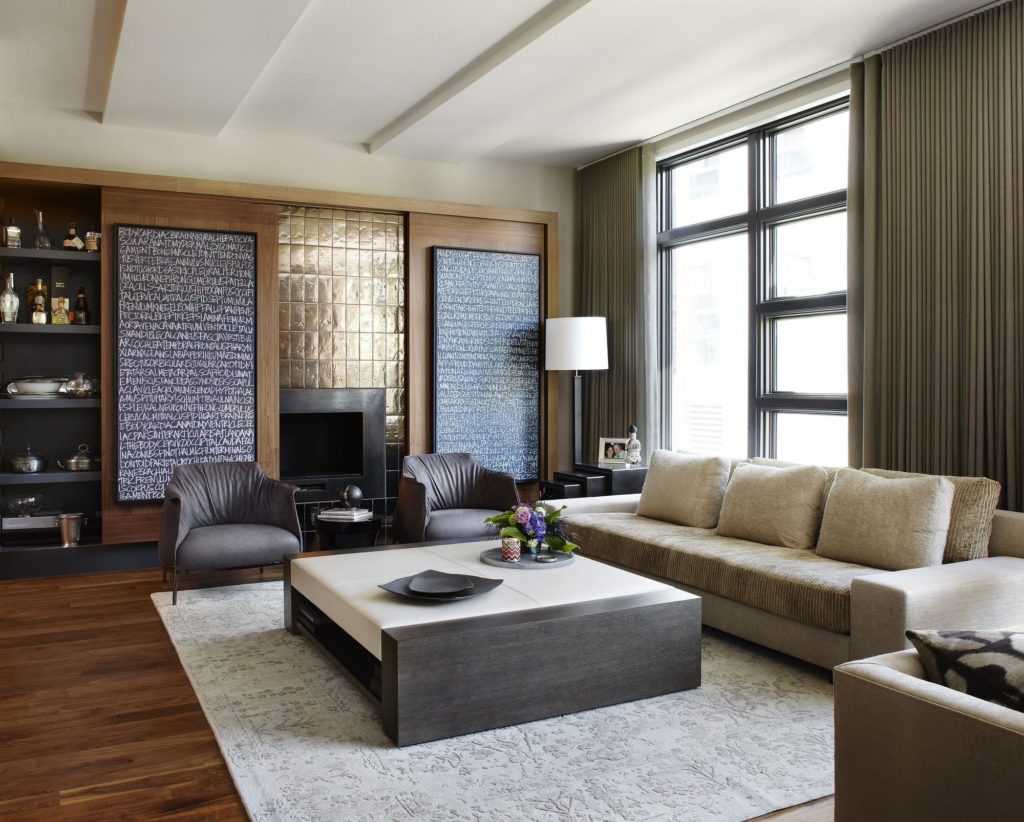
From a distance, it is hard to believe that this house has been made from sustainable materials in a bid to keep it in line with eco-friendly living. This house proves that a green building can still be beautiful, despite strict rules on building regulations and usable materials. The structure of the house is a simple rectangular shape, with light grey concrete walls and large open windows for maximum light entrance and also benefits from a garage and glistening swimming pool at the rear of the property. The upper floor of the house has large ceiling-to-floor windows on the corner which gives the owners a wonderful view of the surrounding landscape. Inside, the interior has been simply designed with contemporary furniture and naturally sourced materials. Project by Shubin + Donaldson Architects and photos by Circo Coelho.

As you walk up to this house, you are greeted by an extremely charming and charismatic house that has been beautifully styled with a classical French design. The project has been recently completed by A+B Designs and has a very rustic looking exterior, thanks to its beige stone walls and inserts of old brick. The house is surrounded by a well-kept garden, complete with colourful flowers and verdant green vegetation. Inside the property, the interior is simplistic, yet rustic in appearance and includes some magnificent pieces of furniture that really give the rooms depth and delicate sophistication. Despite its simple design, the main living areas feel wonderfully relaxing and comforting. The attic is a lovely feature of this house as it is cosy and very inviting with its simple furniture and large skylights.
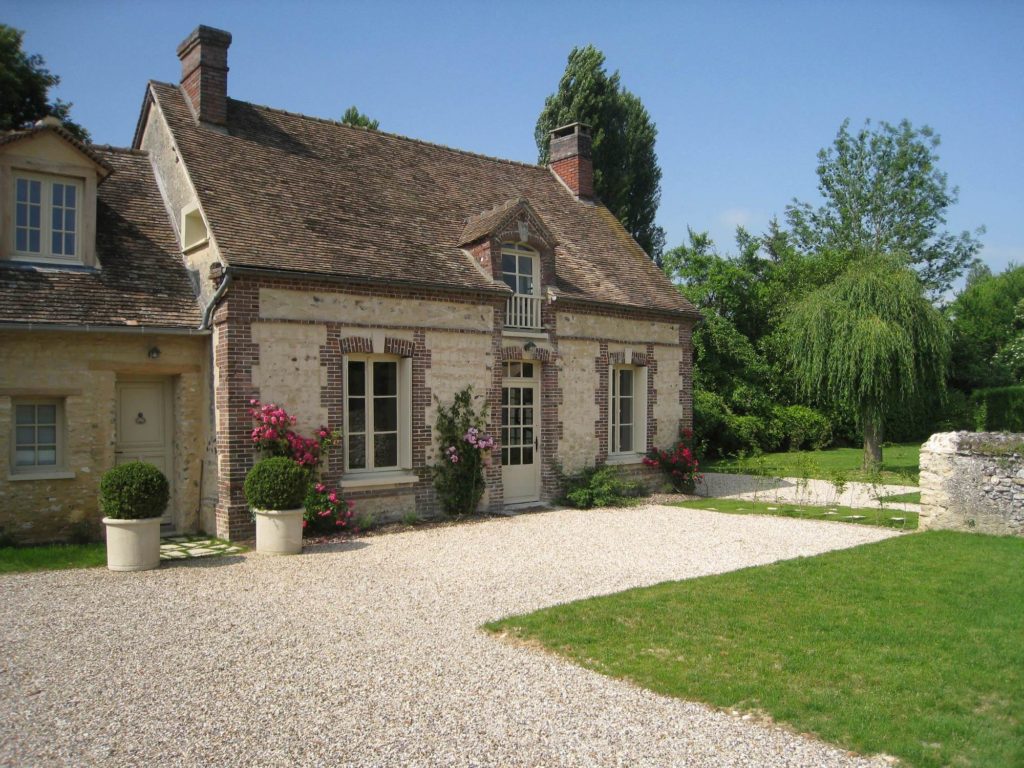
This large and attractive house stands tall and proud and some wonderful character and individual styling. Cambridge architectural firm LDa Architecture & Interiors converted this partially renovated and partially newly constructed home into a masterpiece of modern design. The exterior of the house has been built and styled with a combination of rich red bricks and modern panelling that can be seen at the center of the house. Inside, there is a fantastic combination of traditional and modern styling, which have both been merged perfectly into one another. The main living room has cottage style beams which have been painted black to fit in with the modern colour scheme and furnishings that are evident throughout the house. Photos by Greg Premru.
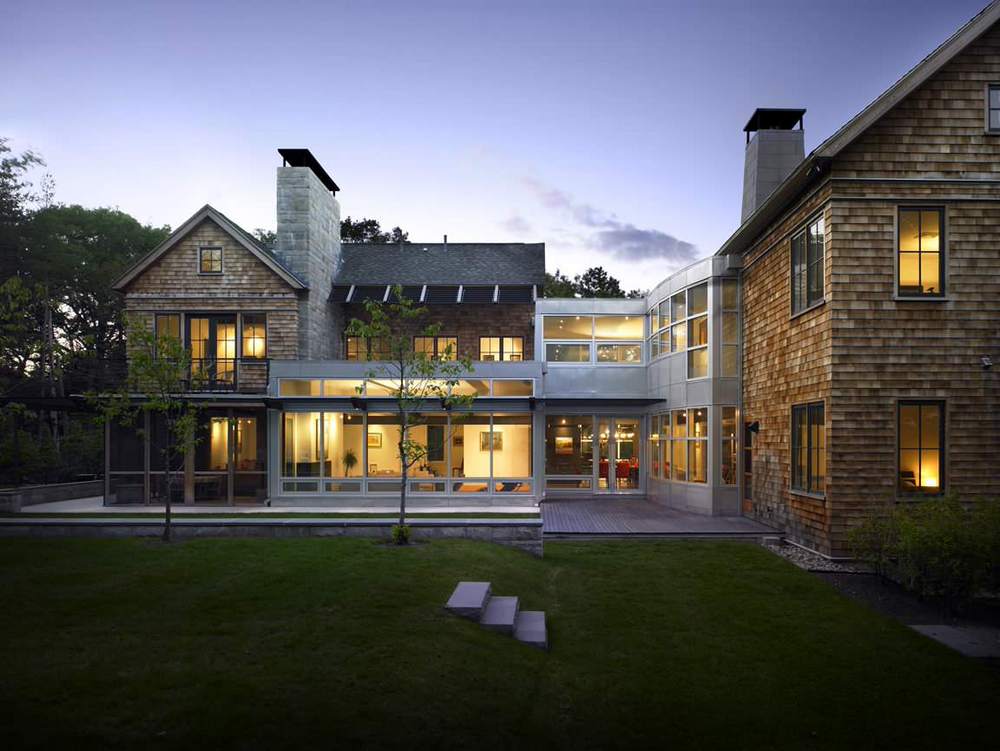
This very unusual geometric house is striking in both structure and design. With angular lines and a rather masculine appearance, coupled with its jet black colouring, this house is dominant and proud. The house was designed by Australian architectural firm, Matt Elkan Architect and is located on a beautiful plot of dense trees and other forest-like vegetation. Despite this house being a rather adult looking home, it comes complete with a children’s playground, making it a perfect place for the whole family. Inside, the interior is simple and clean, with gorgeous wooden flooring and panelling and very minimalist pieces of furniture. Overall, this house is a stunning example of modernism and sophistication. Photos by Simon Whitbread.
