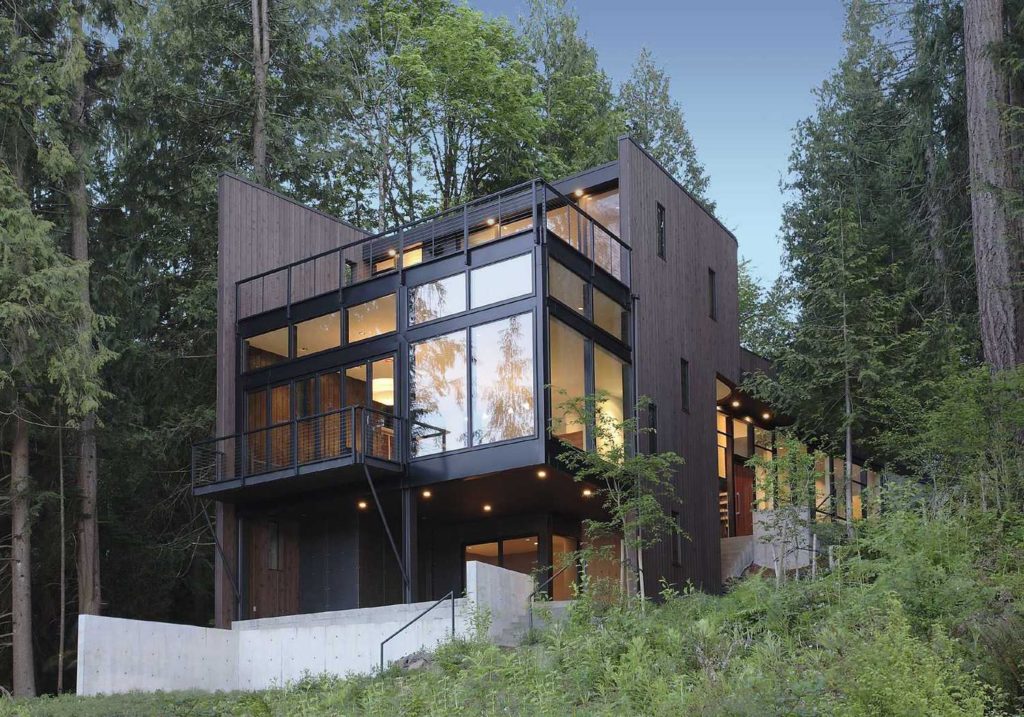This is a interesting example of modern day architecture, with huge windows that span nearly the whole height and width of the house, and a wooden structure that blends into its surroundings beautifully. The owners of this plot of land wanted to build a house that was not only contemporary, but made from sustainable materials too to keep it in line with the eco-friendly regulations. The project was taken on by an architectural firm called Briburn, who turned this plot of land into a gorgeous family home. Thanks to the abundance of wood within this structure, the house looks very warm and inviting, and is definitely cosy inside. Filled with even more wood, the interior looks inviting and very comfortable, with simple furniture making it more minimalistic in function and style. Photos by Trent Bell.
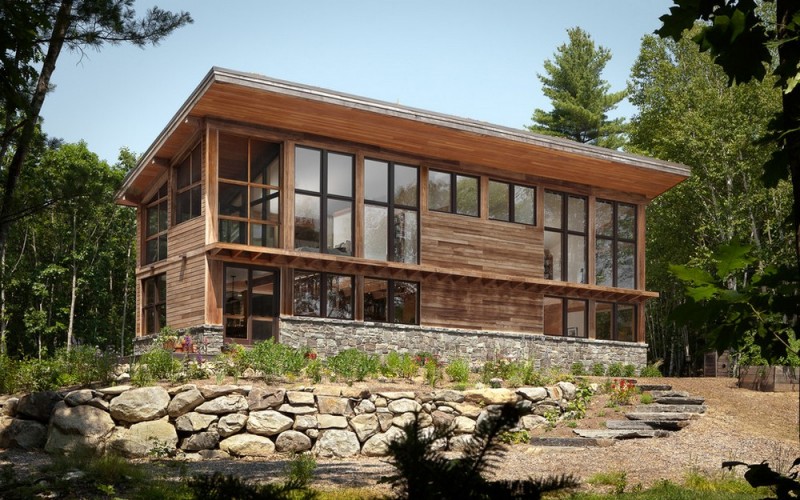
With a truly wonderful backdrop of clear skies, forestry and hillside, this contemporary construction has fantastic views and a simplistic style. The house itself combines rustic and modern styling and was designed by architects at the American company Gerber Berend Design & Build. Located in a beautiful setting in Denver, Colorado, USA, this house has some of the most stunning views around, all of which can be seen from the enormous windows in the ground and upper floor of the house. The structure has been made out of predominately wood and and glass and has a rather chalet-like style in its construction. Inside, we again see an abundance of gorgeous wood in both the walls and the floors and even the furniture! This is a stunning house with real character and perfect functionality. Photos by David Patterson Photography.
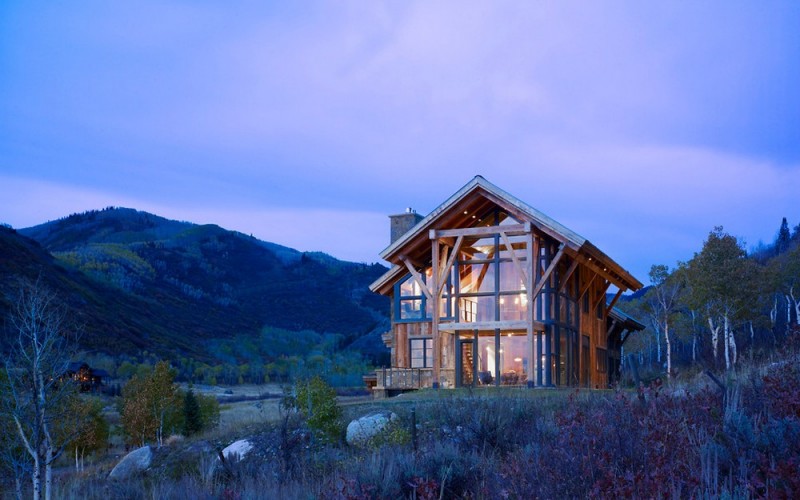
This very unusual house located in the mountains of Salt Lake City, Utah, USA, has bundles of character and has some rather interesting design features. The house, which was designed and implemented by AMD Architecture, is set over varying levels, giving It lots of privacy and added character. The main structure is made from wooden panels and finished off with stone inserts on the ground floor. There is a balcony to the rear of the house which is suspended on wooden struts, also proving a shelter on ground level for a terrace space. As you walk into the house, the rooms have been decorated with a mixture of modern, rustic and traditional styling giving it a functional, yet homely feel. With breathtaking views of the mountains and surrounding countryside, this house is a fantastic place to sit and relax, whatever the weather!
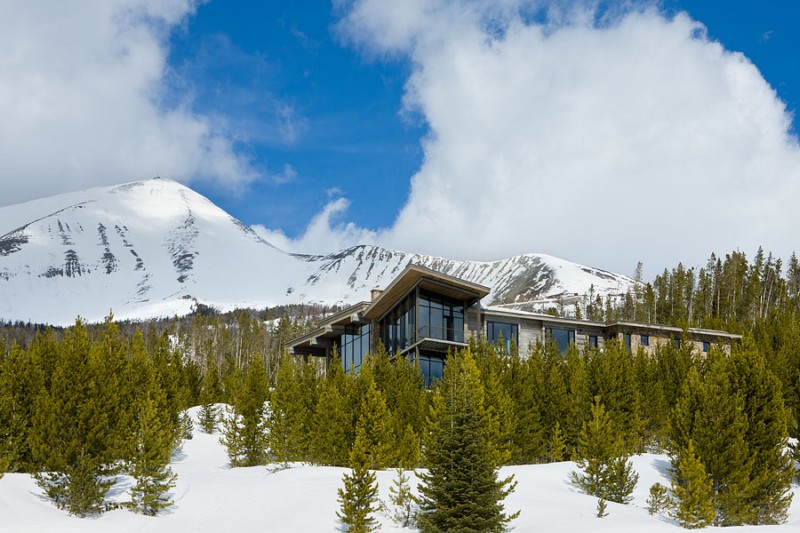
Set within the grounds of an existing house, this beautifully designed and constructed pool house sits proud at the edge of the water. It was designed by American company Randall Mars Architects and was created as a pool side relaxation house and accompanying terrace space. The exterior has a wonderful mixture of rustic stone and modern red bricks, giving it an unusual, yet beautifully look. The overlapping roofs are also a nice feature as it gives the building depth and visual interest. Inside there is a living area, complete with a kitchen area and another living space on the upper floor. The beams that span across the pointed ceiling add interest and also combine traditional techniques with modern styling. Photos by Hoachlander Davis Photography.
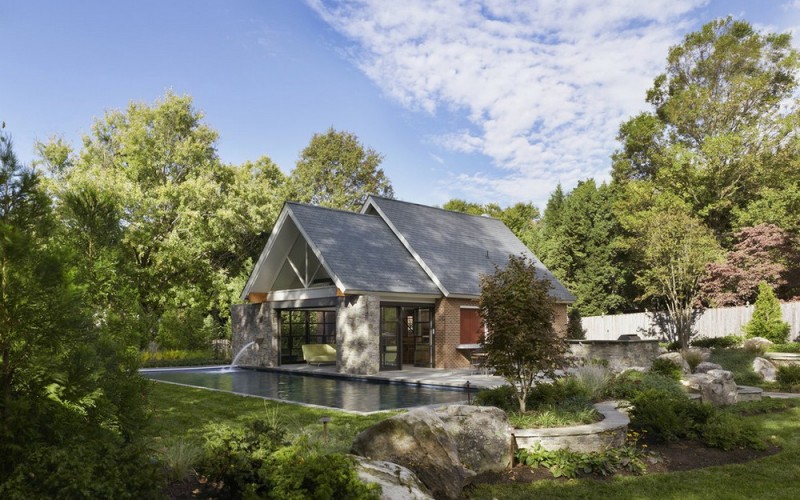
This stunning house located in San Francisco, is a holiday home for a couple with their two children and has been developed by Arkin Tilt Architects. The house is situated in an amazing forest glade, and has a total area of about 90 square meters. It has a very interesting construction, with opposite sides of the house pointing in different directions and mirroring the structure of the other side. It has been built with a mixture of wooden panelling and concrete to give it a textured and interesting look. Inside, there is a warm and inviting feel thanks to the panelling that has been applied to the walls, stairs and furniture. The décor is simple and modern with lovely overtones of a rustic country house. Photos courtesy Eric Millette Photography.
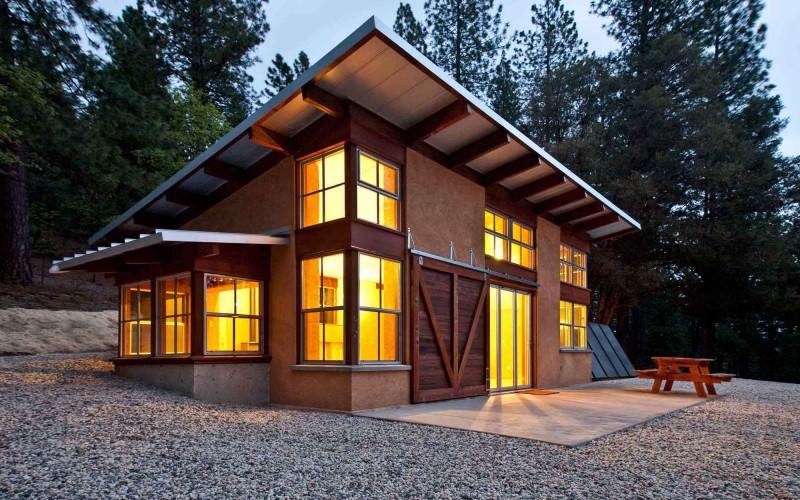
This cute little house, that seems to float over the edge of a hillside is both gorgeous in style and construction and has been well planned and organised. In order to meet the budgetary goals of the client, the American company Balance Associates Architects have developed an effective plan and produced a stunning house using a cost-effective choice of building materials, which has led to a significant reduction of costs. The house is simple in both design and construction thanks to the budget put in place by the owner, which has helped to create a very stunning home indeed. Using sheets of wood as the main exterior material, the structure of the house can shine through. Inside, the interior is simple, to the point and very functional for a small space. Photos by Steve Keating Photography.
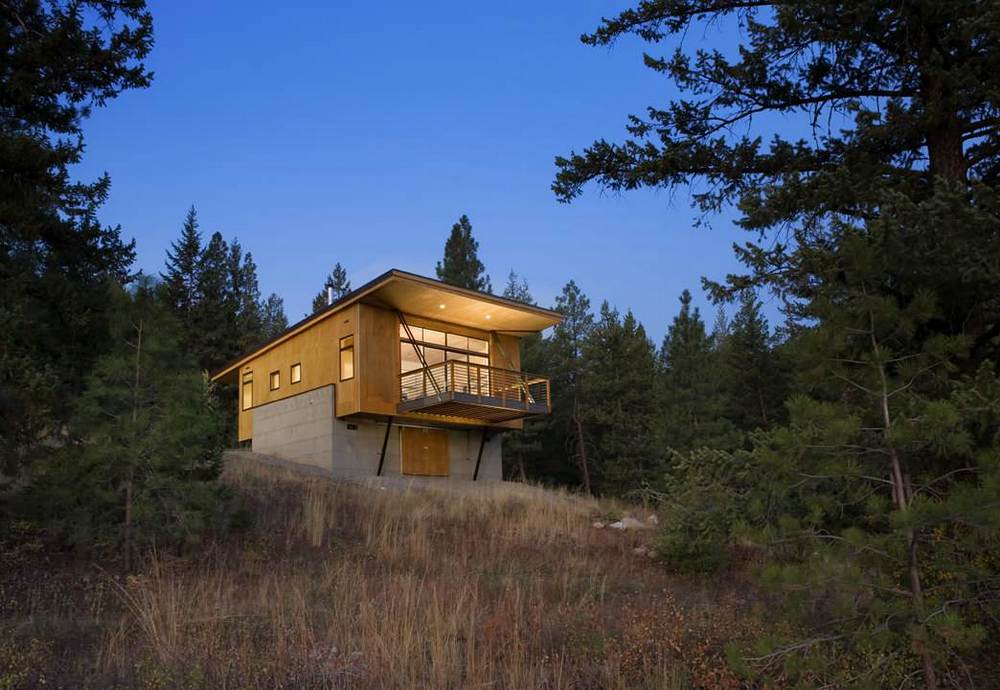
With a fantastic view of the landscape and its modern design and construction, this house is perfect for relaxing and de-stressing. The house Is located in Sonoma County, California, USA, and is the home of two scientists involved in various agricultural projects, including the production of olives, olive oil, honey and bee-keeping. The house has a total area of around 220 square meters and has been built on two levels. As part of an extensive renovation, the existing north façade, stairs and porch were removed and replaced with a new glass wall with a balcony that looks out onto the stunning views of the country side. Most of the original wooden exterior parts have been preserved and re-stained for a fresh look. The living room has transformed from two cold, dull rooms to a single, bright and very modern open plan living space. The project was completed in 2010 by Cooper Joseph Studio and photographed by Elliot Kaufman Photography.
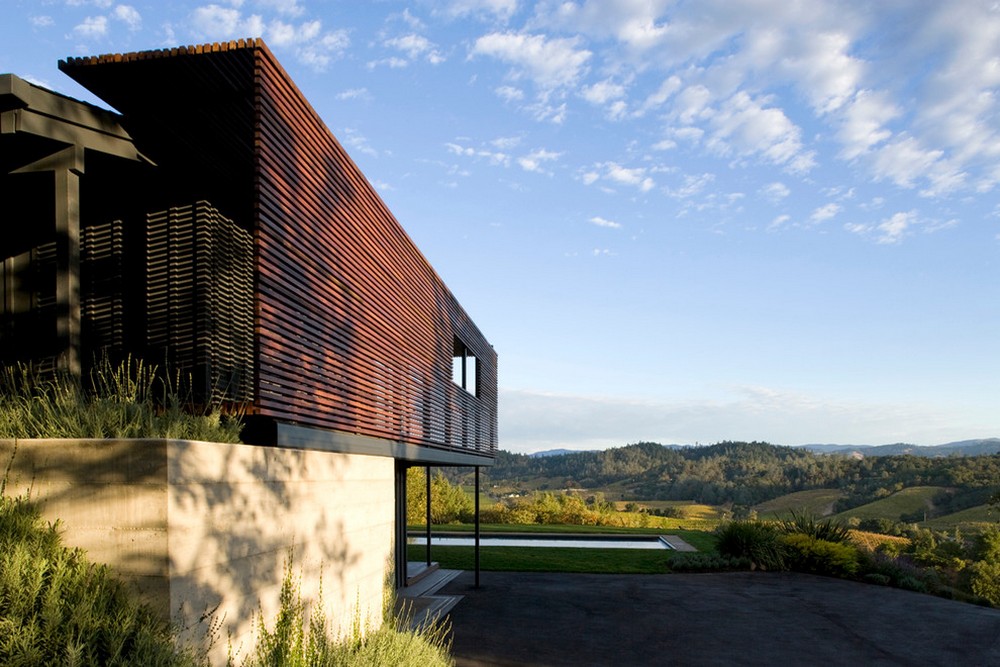
This unusually shaped house looks very modern and sleek thanks to its wooden façades and jet black, corrugated panels. Overlooking the picturesque site of the river Holston, the house has a wonderful ‘L’ shaped construction to increase the number of windows that can see the splendid views surrounding the house. The exterior walls have been fitted with a rather special cedar wood clad which gives the exterior a red tone. It benefits from many open plan rooms and also a garage at the rear end of the house. Inside, the interior is very light and inviting and has small injections of colour to break up similar wooden tones. It is located in Mascot, Tennessee, USA and has rustic and very modern styling.
Architect: Sanders Pace Architecture
Photography: Bruce Cole Photography
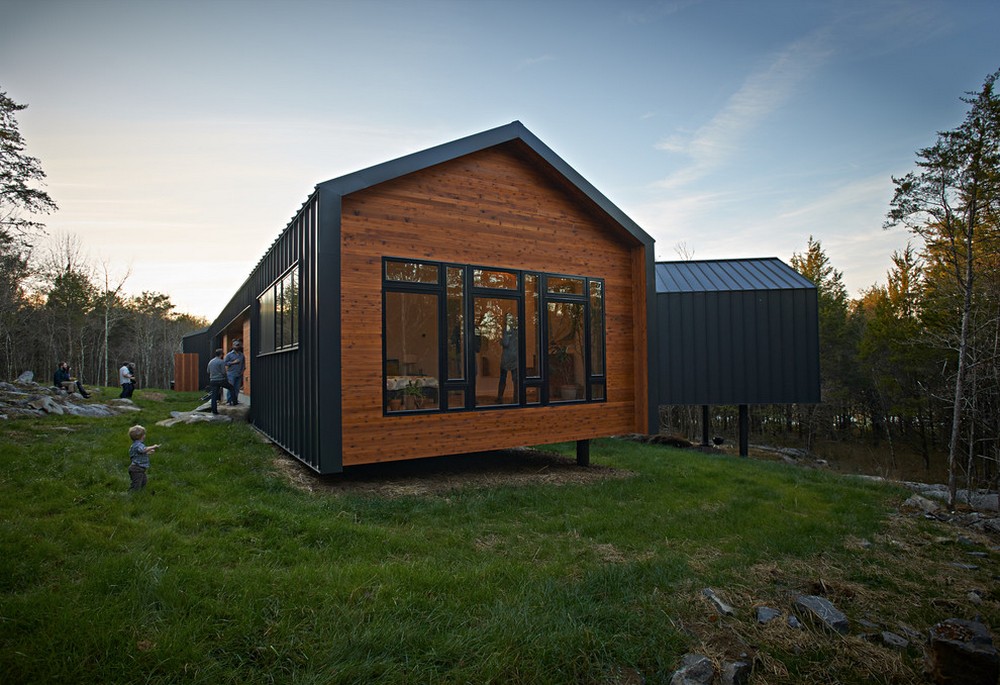
Situated amongst tall mature fir and cedar trees and just off from the edge of a gradient that slopes towards a lake, this small house, with a total area of 40 square meters is both cute and homely. It was designed by David Vandervolt Architects and is focused around the idea of space saving. The exterior has been made from red slate with wooden inserts and structural beams which help give it a natural and rustic look and feel. Inside, you are greeted by a very warm and inviting atmosphere with cosy furniture and functional rooms. Despite its small size the house has a kitchen, dining area for meals, living room, bathroom and bedroom in the attic. Existing vegetation on the site has been fully preserved and the architects have used materials with a long life cycle, such as metal roofing and wooden floors made of fir.
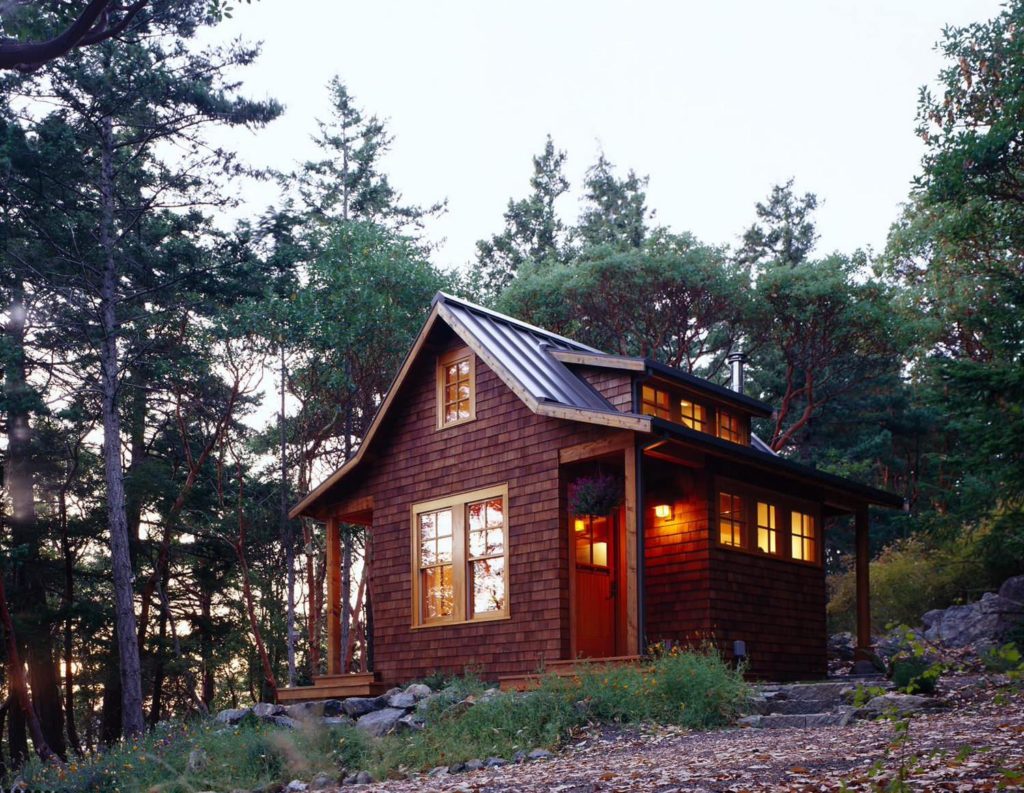
This house has a total area of around 250 square meters and has a separate garage and office all located on the shore of the lake. It was developed by the American company David Vandervort Architects and is a brilliant example of modern day design styles and contemporary materials. Inside, there is a glass corridor that blurs the line between the interior and exterior of the house, creating a seamless progression into nature. Many rooms have floor-to-ceiling windows, allowing the magnificent view of the lake and surrounding nature flood in. The upper level, where the bedrooms with roof terraces reside, is in line with the tops of the trees and gives the owners an amazing view point to watch the sunset. Natural materials were used throughout the construction and reinforce the sense of integration from the exterior to the interior.
